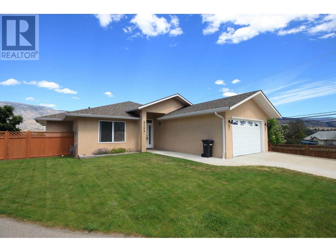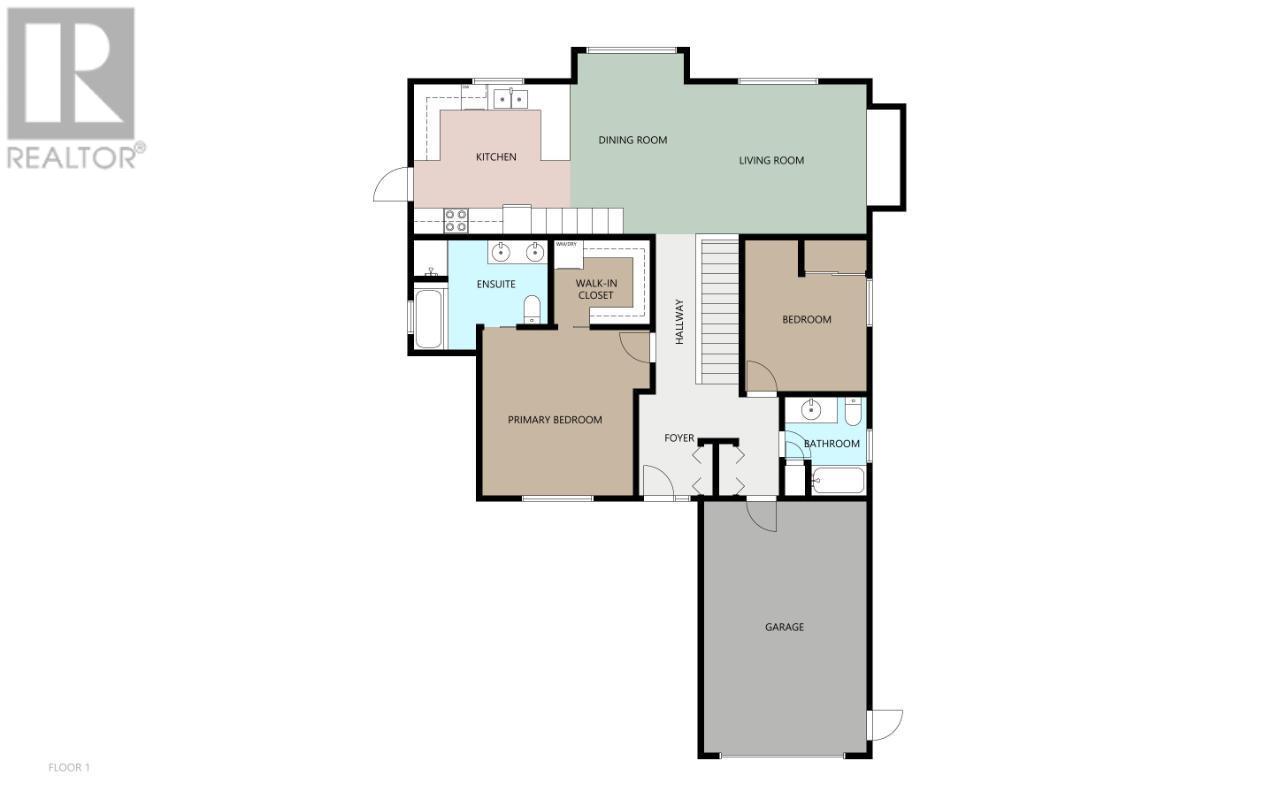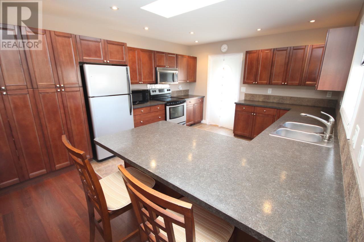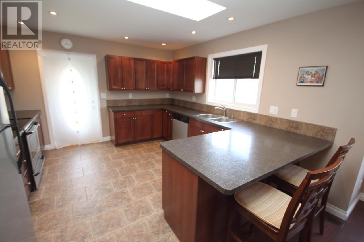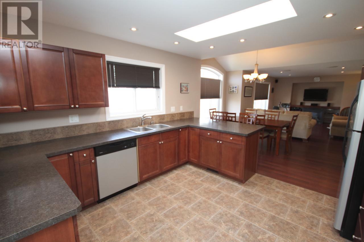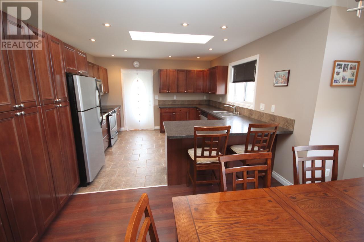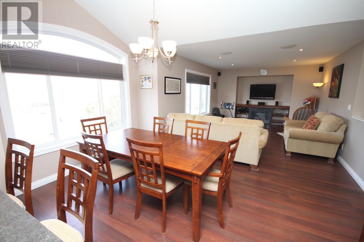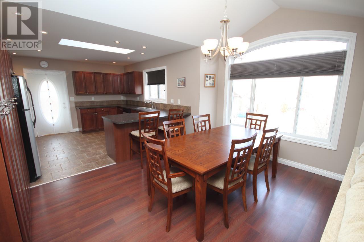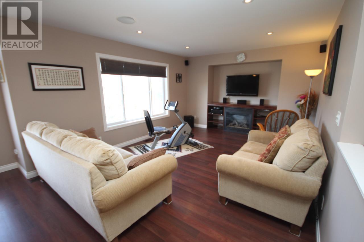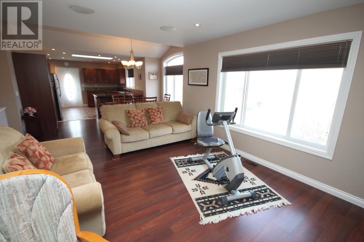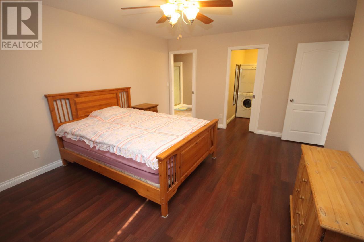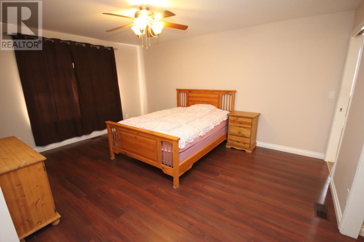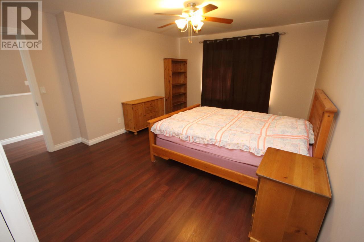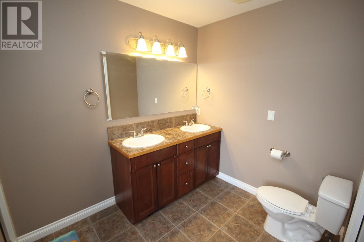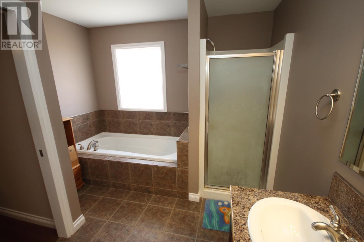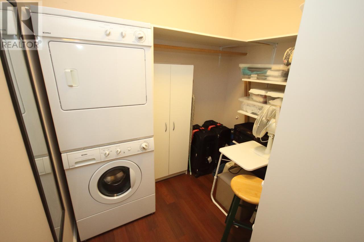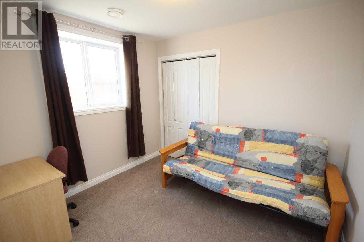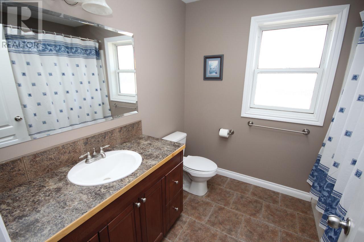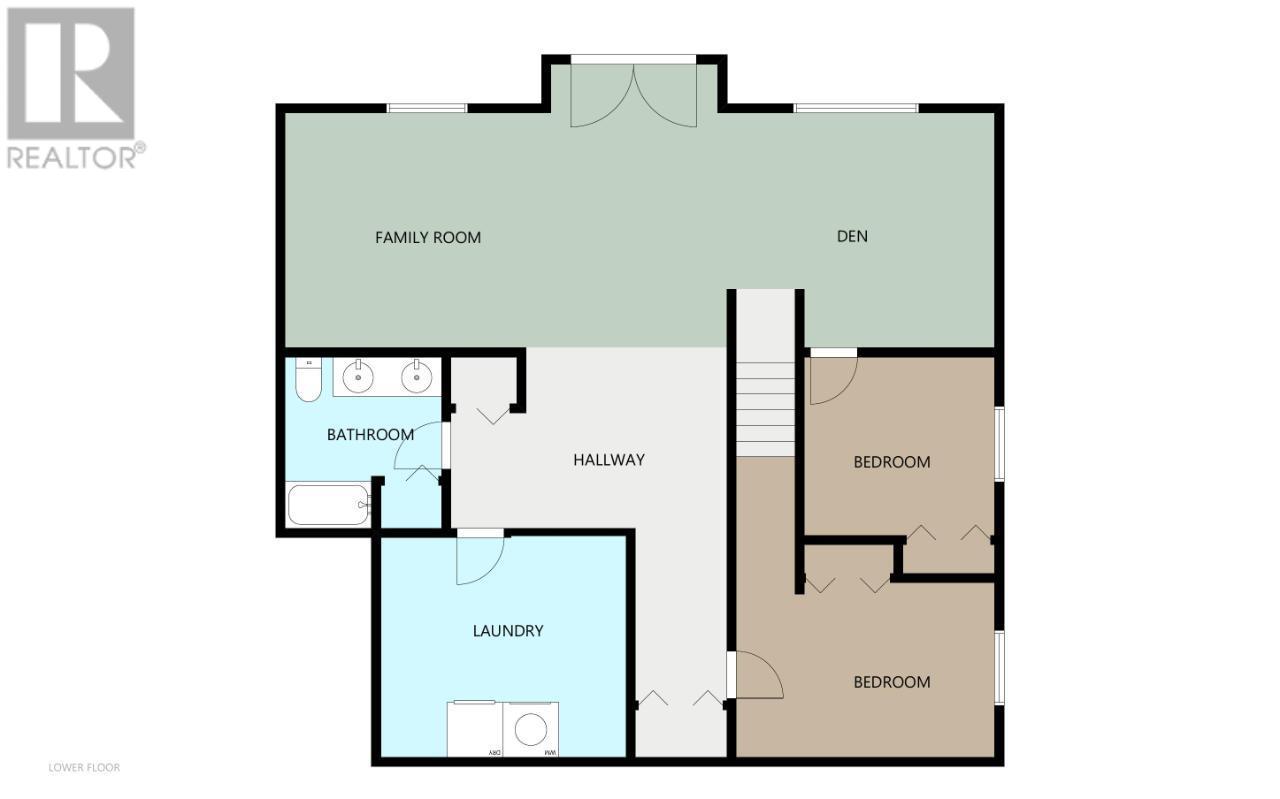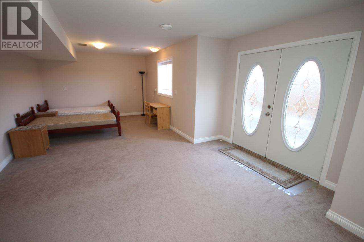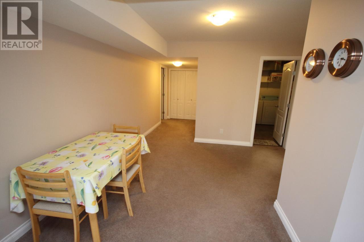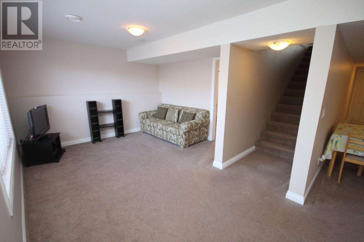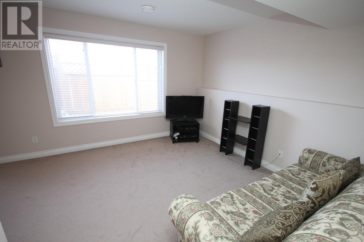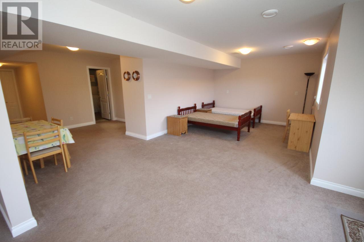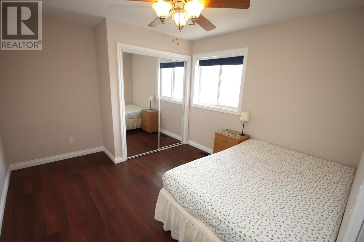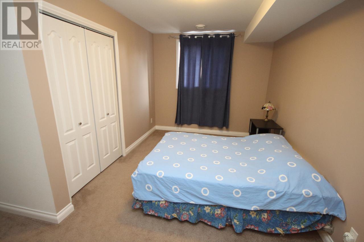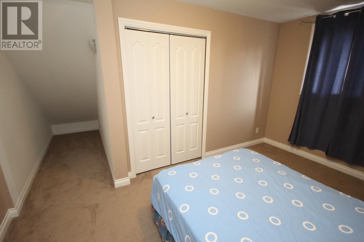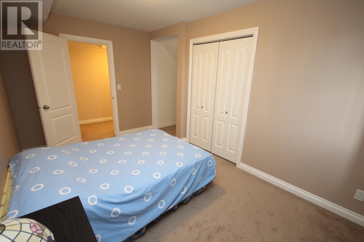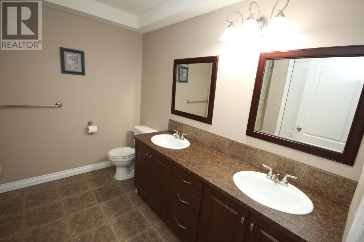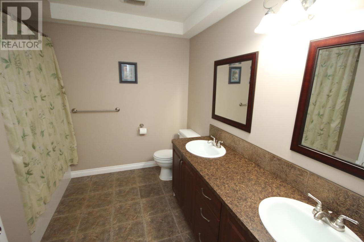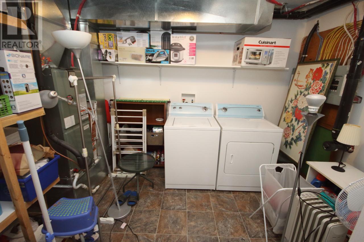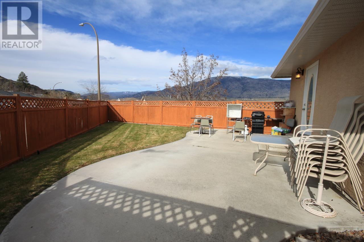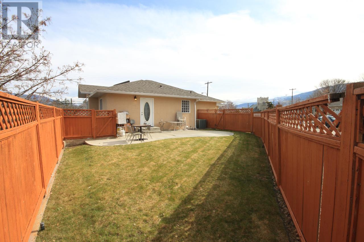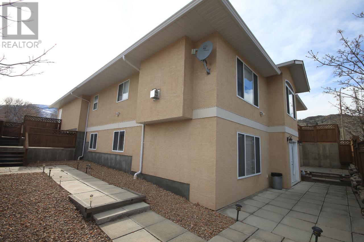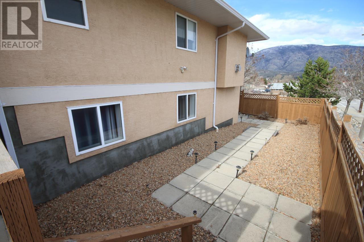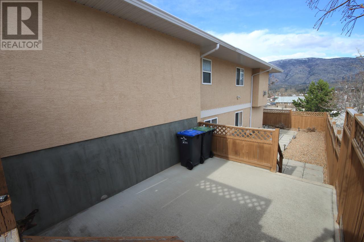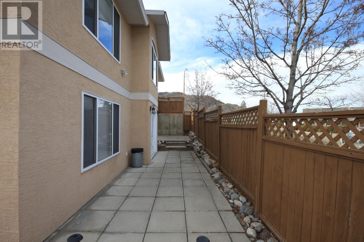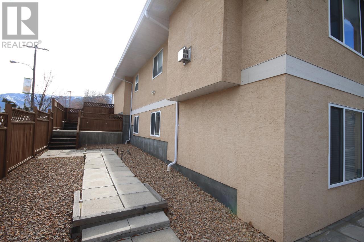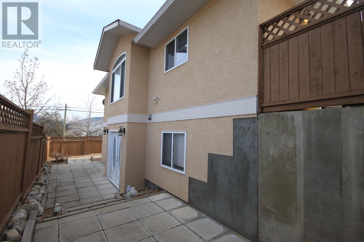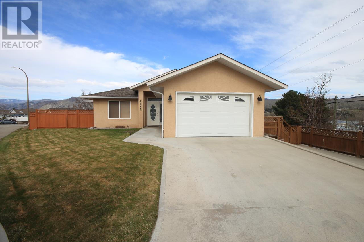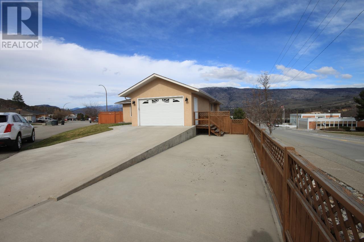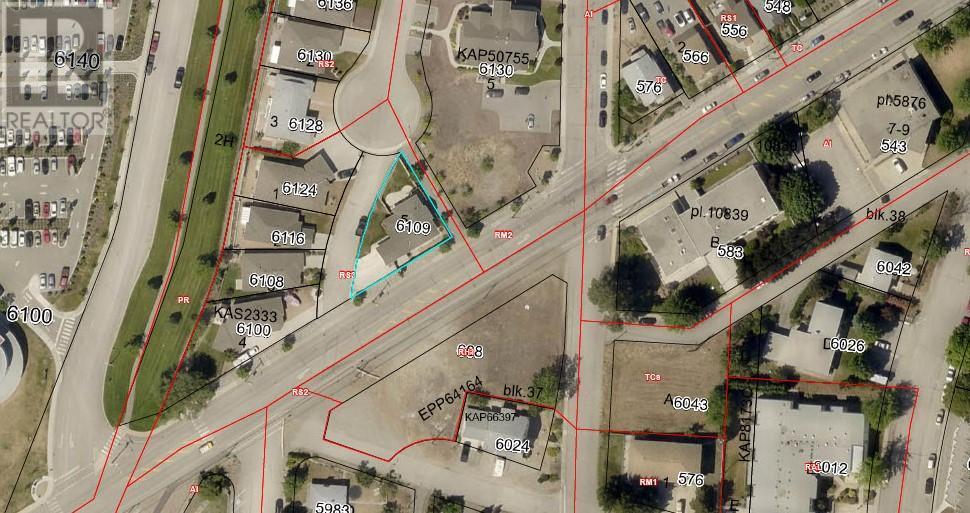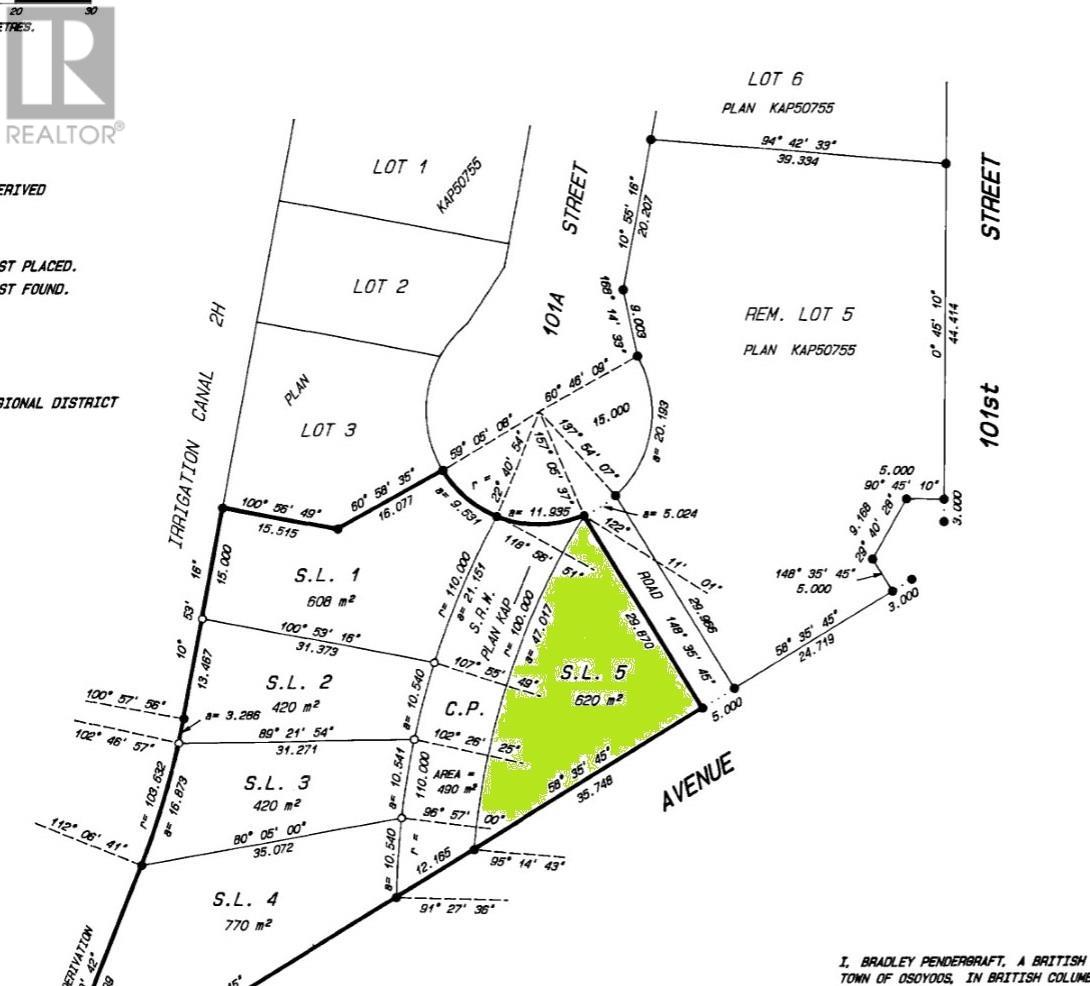$799,900Maintenance, Property Management, Other, See Remarks
$36.50 Monthly
Maintenance, Property Management, Other, See Remarks
$36.50 MonthlyST. MARTIN ESTATES. Positioned on a corner lot within a quiet cul-de-sac, this meticulously designed rancher boasts an inviting open plan complemented by vaulted ceilings and large, bright windows that bathe the interior in natural light. The home features central air, a cozy gas fireplace, and built-in shelving. The rooms are generously sized, and the primary retreat includes a walk-in closet, a convenient laundry set, and an ensuite with a soaker tub, walk-in shower, and dual sinks for a spa-like experience. The dream chef’s kitchen is adorned with a skylight that illuminates the expansive cabinetry and counter space, making cooking a joy. The walk-out basement offers versatility with its private outdoor entry. It presents an easy conversion to an in-law suite. This space caters to multifaceted living arrangements and extended family visits, providing privacy and comfort. Step outside to the fully fenced private backyard, featuring a patio and privacy fencing for outdoor fun with the kids. The property includes a single garage, abundant open parking, and a space for an RV or trailer. Located just a few blocks off Main Street, this home is within easy walking distance to schools, restaurants, grocery stores, recreational fields, the public pool, and the scenic path along the Okanagan River. Golf enthusiasts will appreciate the proximity to lush greens at Fairview Mountain Golf Club. This is a place where comfort meets convenience! This is part of a low fee bareland strata. (id:50889)
Property Details
MLS® Number
10308216
Neigbourhood
Oliver
Community Name
St. Martin Estates
AmenitiesNearBy
Golf Nearby, Park, Recreation, Schools, Shopping
CommunityFeatures
Pets Allowed
Features
Cul-de-sac, Corner Site
ParkingSpaceTotal
3
RoadType
Cul De Sac
ViewType
Mountain View, View (panoramic)
Building
BathroomTotal
3
BedroomsTotal
4
Appliances
Range, Refrigerator, Dishwasher, Dryer, Microwave, Washer
ArchitecturalStyle
Ranch
BasementType
Partial
ConstructedDate
2007
ConstructionStyleAttachment
Detached
CoolingType
Central Air Conditioning
ExteriorFinish
Stucco
FireplaceFuel
Gas
FireplacePresent
Yes
FireplaceType
Unknown
HeatingFuel
Electric
HeatingType
Forced Air
RoofMaterial
Asphalt Shingle
RoofStyle
Unknown
StoriesTotal
2
SizeInterior
2372 Sqft
Type
House
UtilityWater
Municipal Water
Land
Acreage
No
FenceType
Fence
LandAmenities
Golf Nearby, Park, Recreation, Schools, Shopping
LandscapeFeatures
Landscaped
Sewer
Municipal Sewage System
SizeIrregular
0.15
SizeTotal
0.15 Ac|under 1 Acre
SizeTotalText
0.15 Ac|under 1 Acre
ZoningType
Unknown

