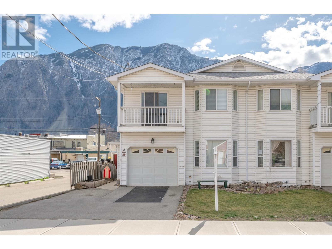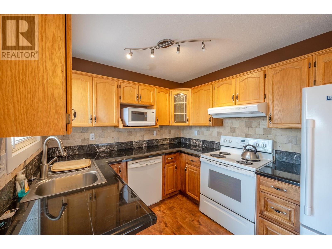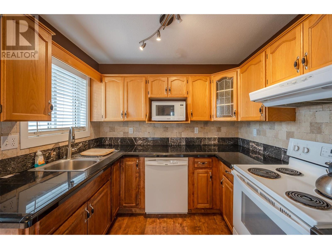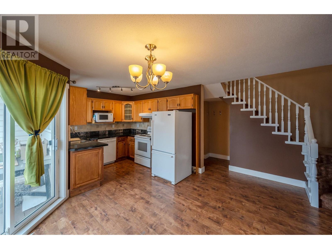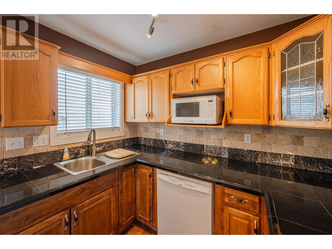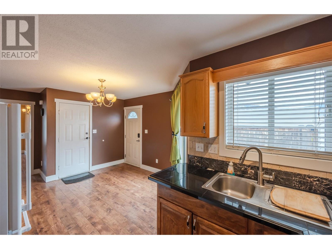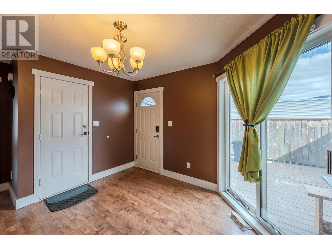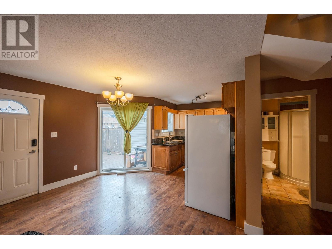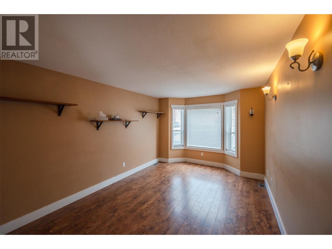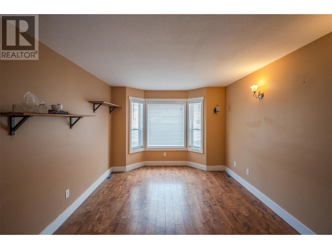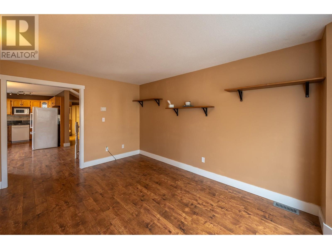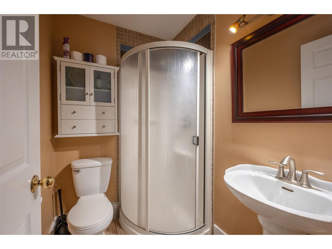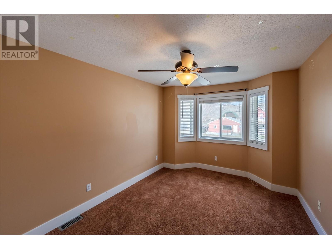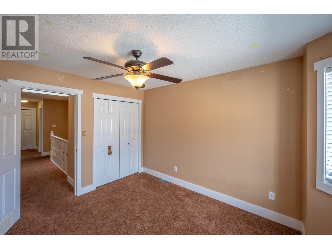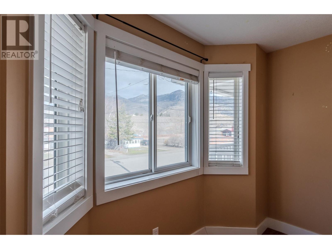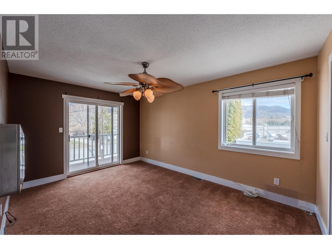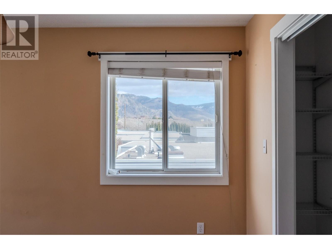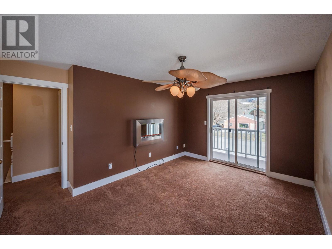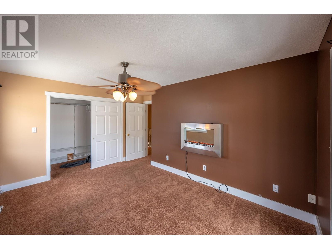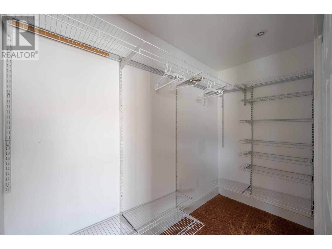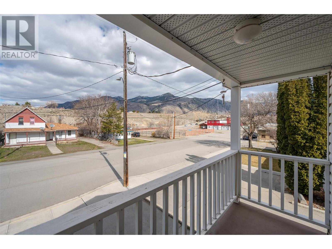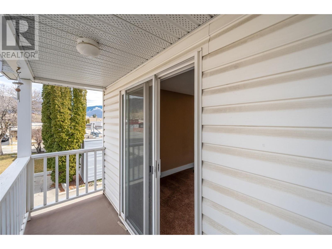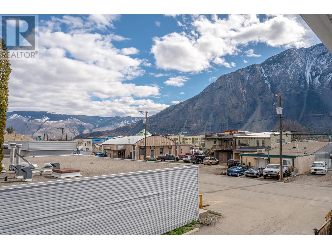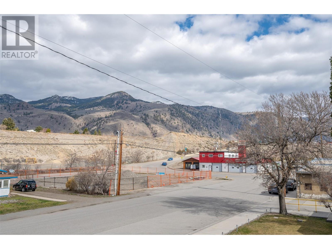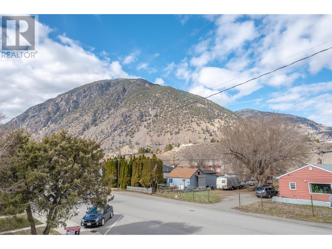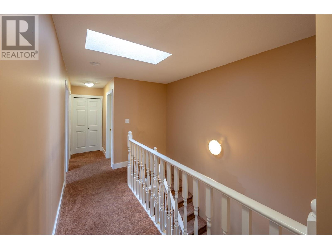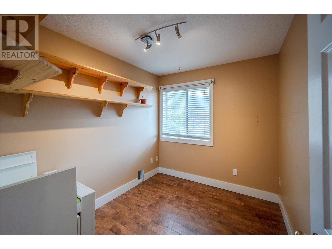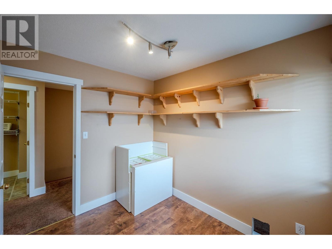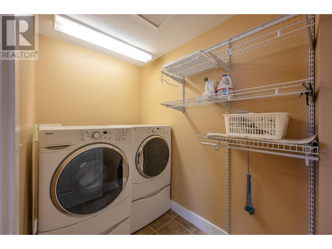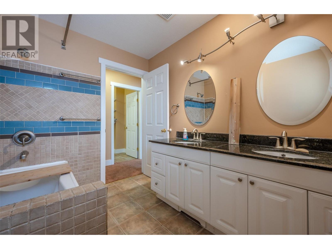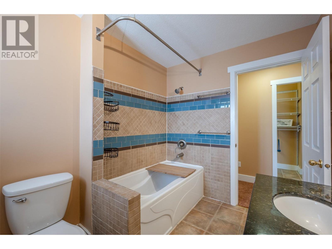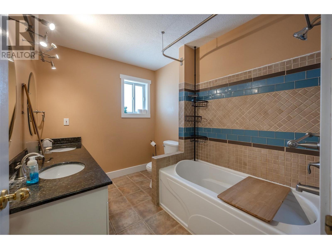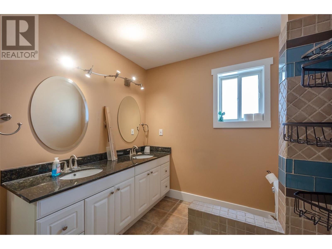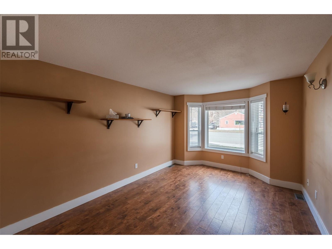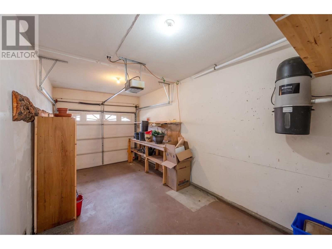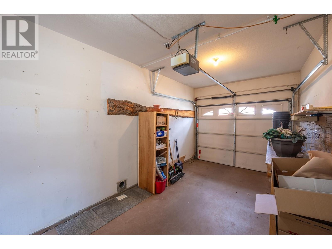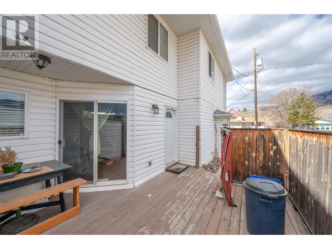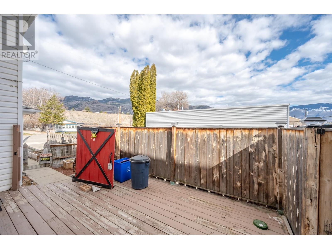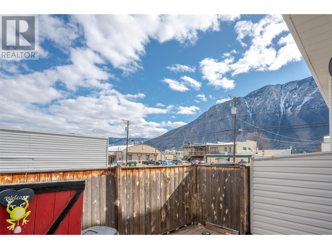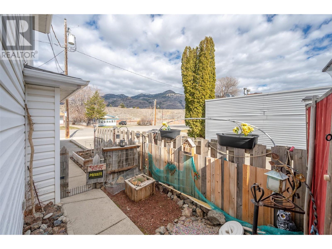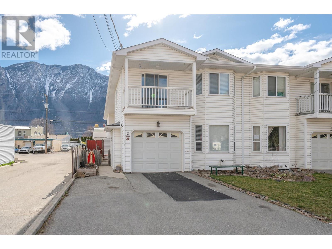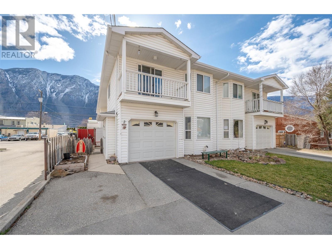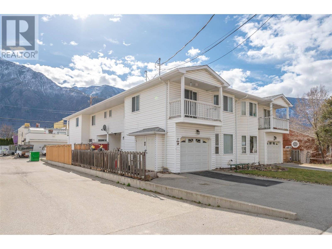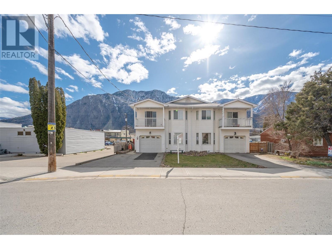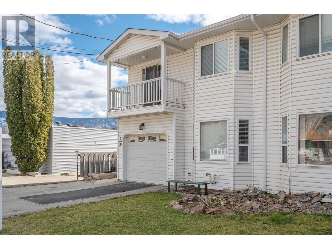$333,333.33Maintenance, Insurance
$100 Monthly
Maintenance, Insurance
$100 MonthlyLook no further for the perfect family home! Experience the benefits of affordable living in quaint Keremeos, only 30 minutes to Penticton & Osoyoos. This well-designed home with functional layout of 3 bedrooms on the upper level and 2 full bathrooms is ideal for any family or investor. The kitchen has undergone a tasteful modernization with sleek black stone tile countertops and backsplash. Additional updates include HWT, furnace, stove & fridge replaced in 2018, as well as laminate flooring, LED track lighting, faucets and baseboards/trim! Ample parking with 2 spots in the driveway and a heated garage. The fenced patio, balcony and open grass area provides space to garden and enjoy the outdoors. The massive crawl space provides lots of room for storage. This home is not a drive-by, view today! Quick possession available. (id:50889)
Property Details
MLS® Number
10306418
Neigbourhood
Keremeos
AmenitiesNearBy
Park, Shopping
CommunityFeatures
Pets Allowed With Restrictions, Rentals Allowed
Features
Level Lot
ParkingSpaceTotal
3
ViewType
Mountain View
Building
BathroomTotal
2
BedroomsTotal
3
Appliances
Range, Refrigerator, Dishwasher, Dryer, Washer
BasementType
Crawl Space
ConstructedDate
1993
ConstructionStyleAttachment
Attached
ExteriorFinish
Vinyl Siding
HeatingType
Forced Air, See Remarks
RoofMaterial
Asphalt Shingle
RoofStyle
Unknown
StoriesTotal
2
SizeInterior
1302 Sqft
Type
Row / Townhouse
UtilityWater
Municipal Water
Land
AccessType
Easy Access, Highway Access
Acreage
No
LandAmenities
Park, Shopping
LandscapeFeatures
Level
Sewer
Municipal Sewage System
SizeTotalText
Under 1 Acre
ZoningType
Unknown

