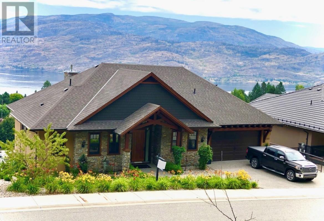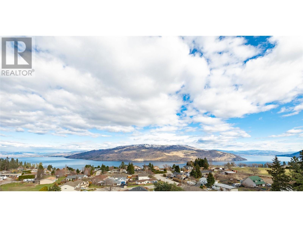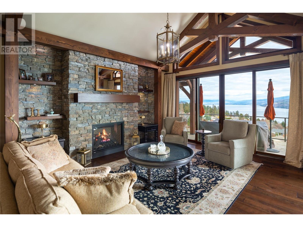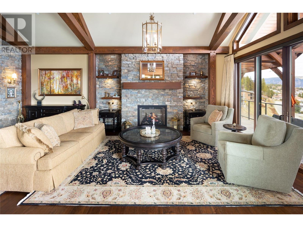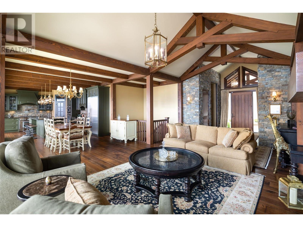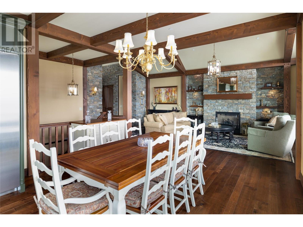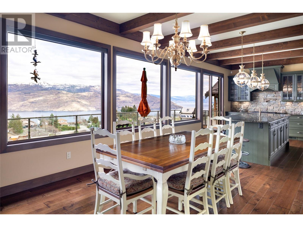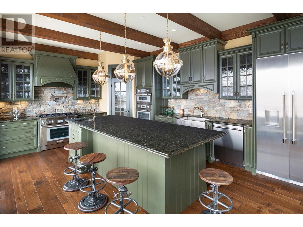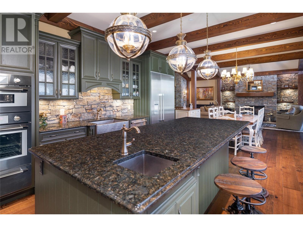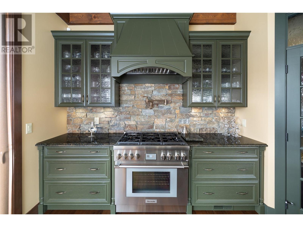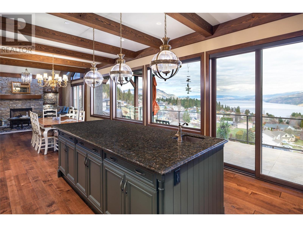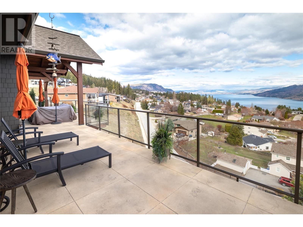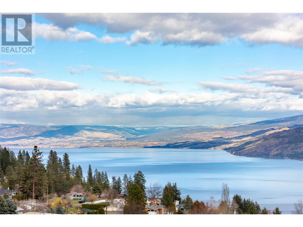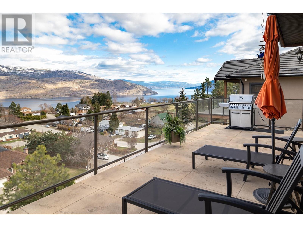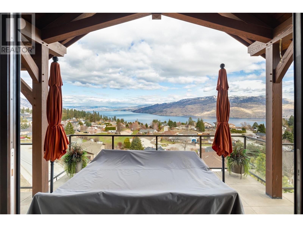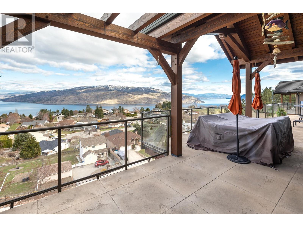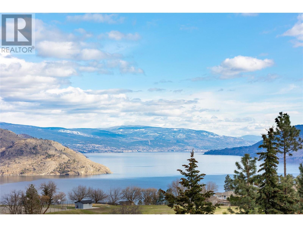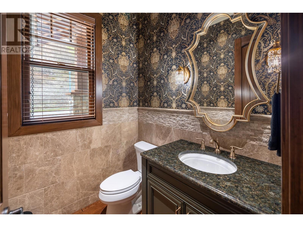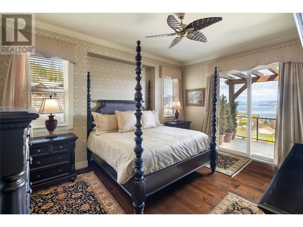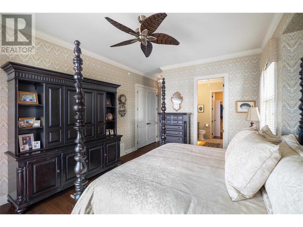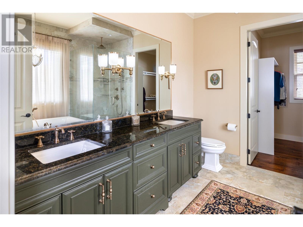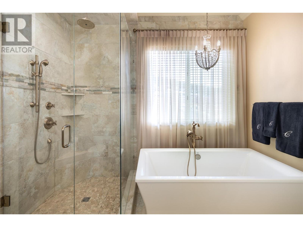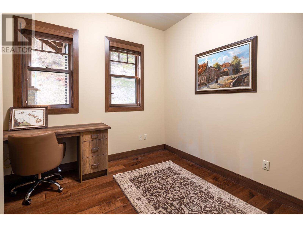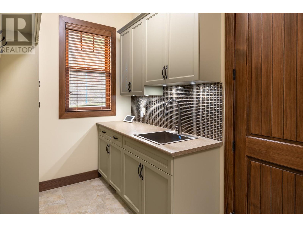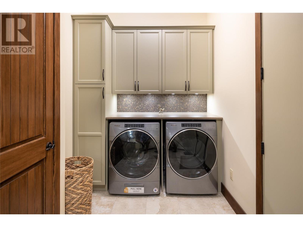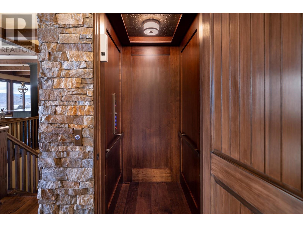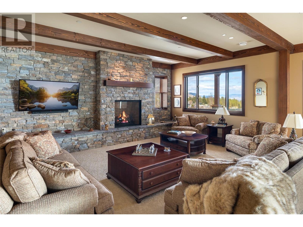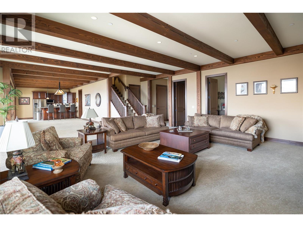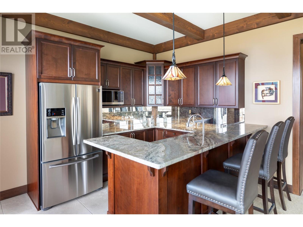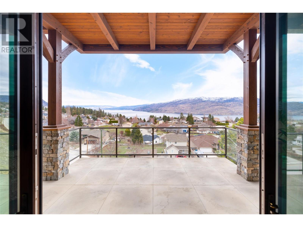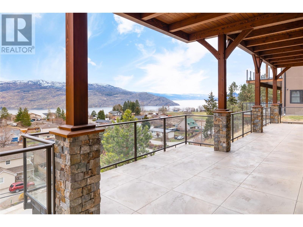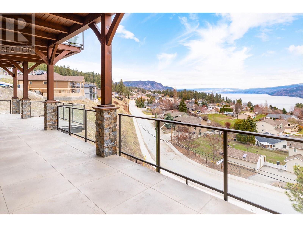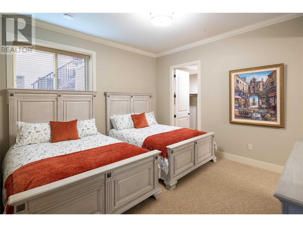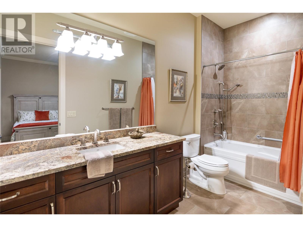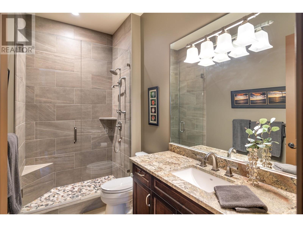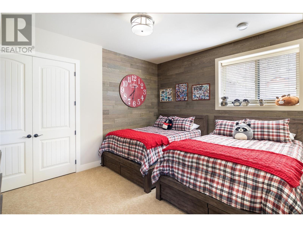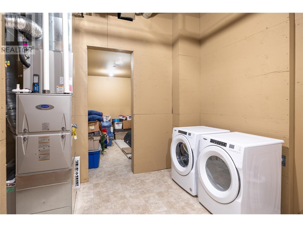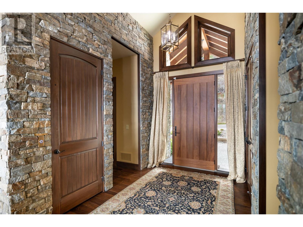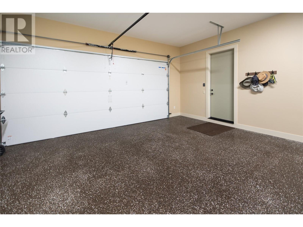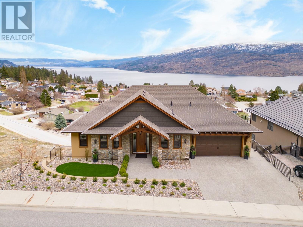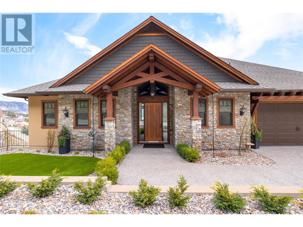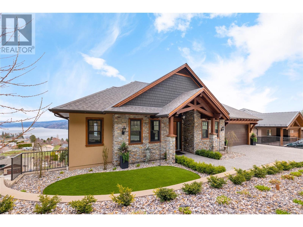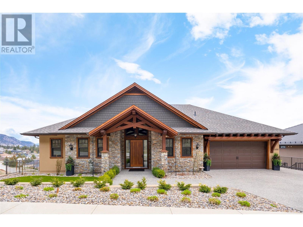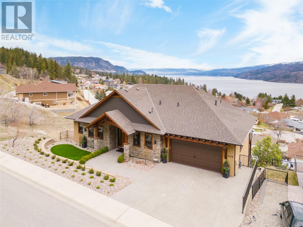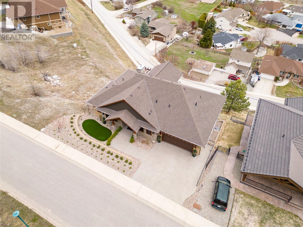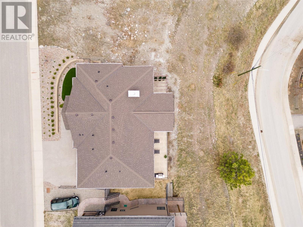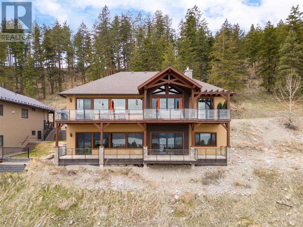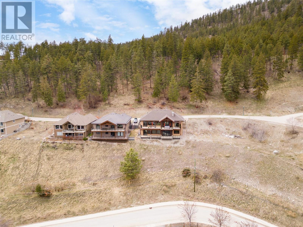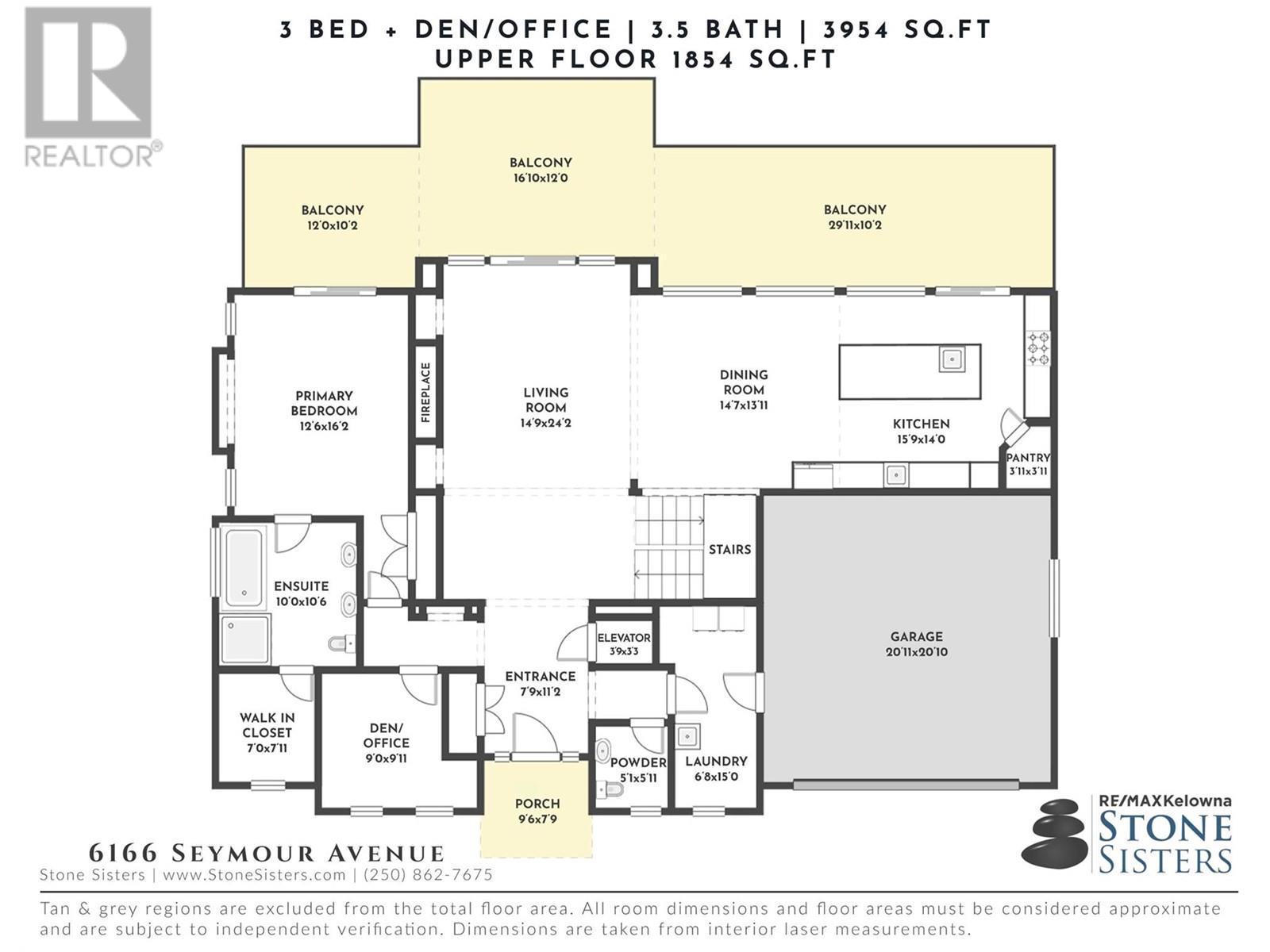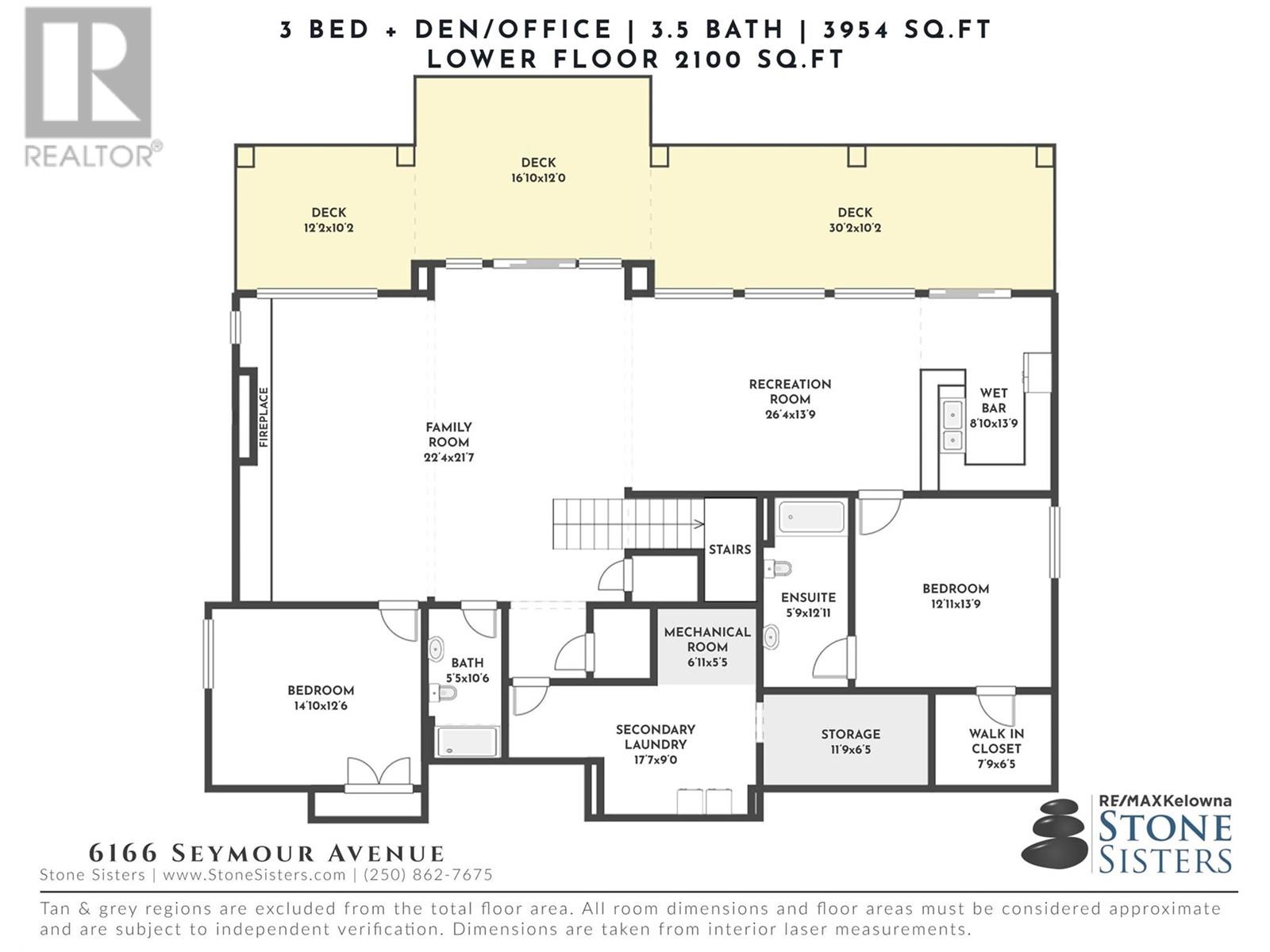$1,849,900
Views Forever! The ultimate Okanagan Estate Home! Exquisitely crafted with attention to detail evident in every aspect of its design. This home was custom built to maximize the breathtaking 180-degree lake & mountain views that can be enjoyed from the inside & the expansive outdoor space. Greeted by the warmth of the stone detail & wood beams that give the home its transitional yet sophisticated, luxurious charm. The vaulted ceilings add to the grandeur of the main living space with a beautiful fireplace and large windows highlighting the view. The open concept gourmet kitchen is a chef's delight with Thermador appliances & a huge island that flows seamlessly to the dining, living & outdoor space. Enjoy the endless views to Kelowna & Penticton to the south on the vast deck with durable composite flooring made to last. The main floor includes the primary suite with access to the deck with a lavish ensuite, a multi-purpose den/office, guest bathroom, & laundry. Brilliantly designed with an elevator offering a heightened quality of life & ensuring the home is suitable for years to come. The lower level is an entertainers delight with a family/rec space with a deluxe wet bar. Two more bedrooms/bathrooms & a secondary laundry completes the interior. Walk out to the lower deck which also is positioned to enjoy the view. Fire suppression system throughout, 220V in the garage, no speculation tax yet a short distance to Kelowna & other local Peachland amenities. (id:50889)
Property Details
MLS® Number
10311534
Neigbourhood
Peachland
Amenities Near By
Shopping
Features
Private Setting, Central Island, Two Balconies
Parking Space Total
2
View Type
Lake View, Mountain View, View (panoramic)
Building
Bathroom Total
4
Bedrooms Total
3
Architectural Style
Ranch
Basement Type
Full
Constructed Date
2018
Construction Style Attachment
Detached
Cooling Type
Central Air Conditioning
Exterior Finish
Stone, Stucco
Fire Protection
Sprinkler System-fire, Security System
Fireplace Fuel
Gas
Fireplace Present
Yes
Fireplace Type
Unknown
Flooring Type
Hardwood
Half Bath Total
1
Heating Type
Furnace, Forced Air, See Remarks
Roof Material
Asphalt Shingle
Roof Style
Unknown
Stories Total
2
Size Interior
3954 Sqft
Type
House
Utility Water
Municipal Water
Land
Access Type
Easy Access
Acreage
No
Land Amenities
Shopping
Landscape Features
Landscaped
Sewer
Municipal Sewage System
Size Frontage
80 Ft
Size Irregular
0.21
Size Total
0.21 Ac|under 1 Acre
Size Total Text
0.21 Ac|under 1 Acre
Zoning Type
Unknown

