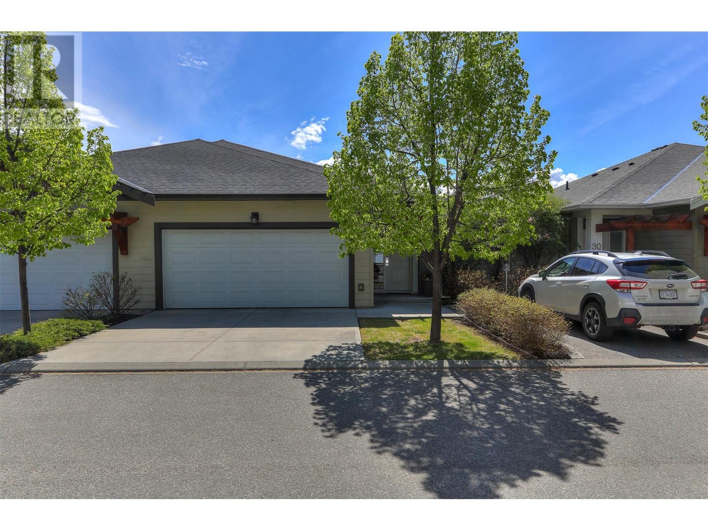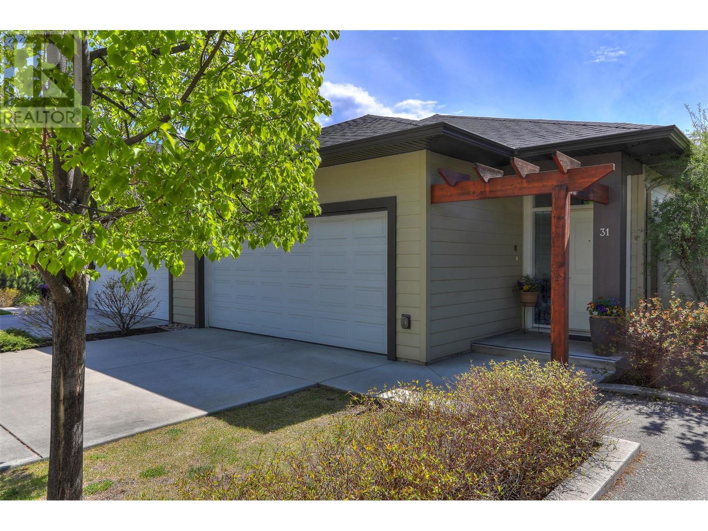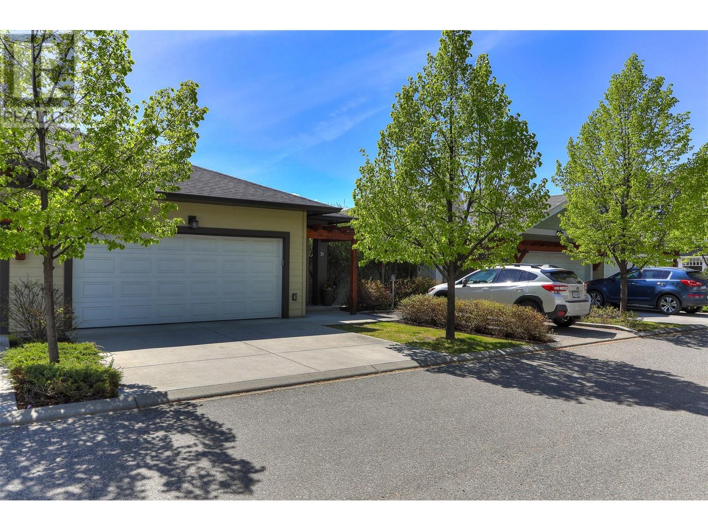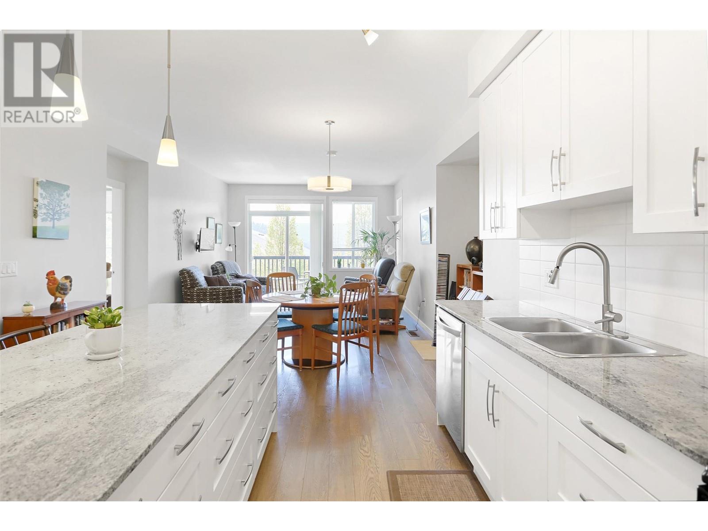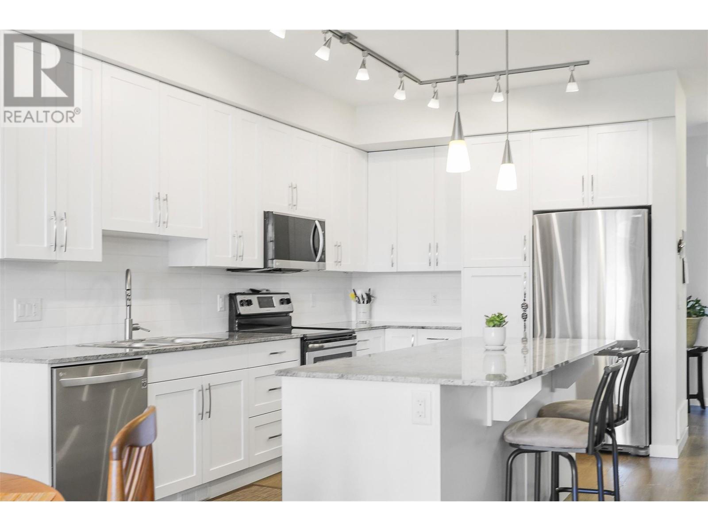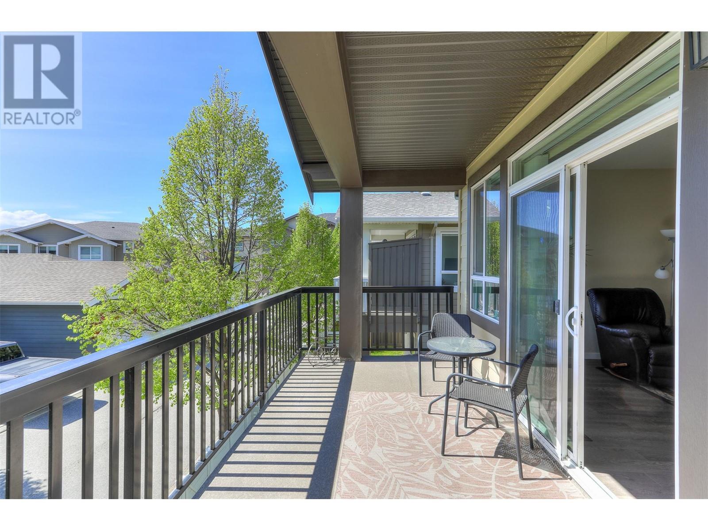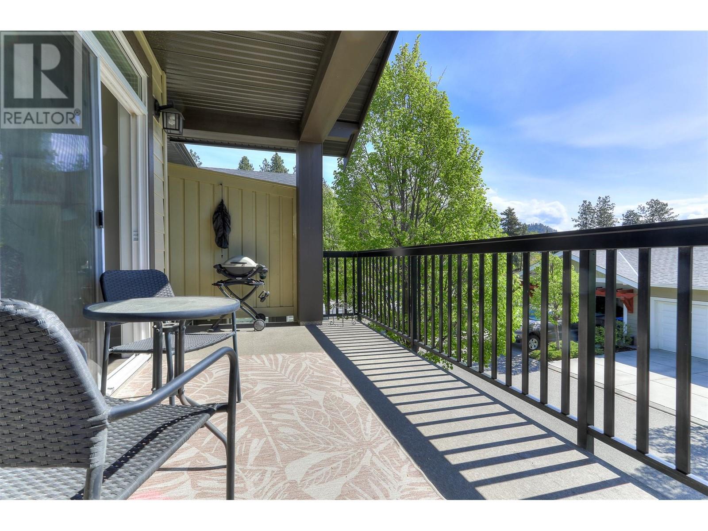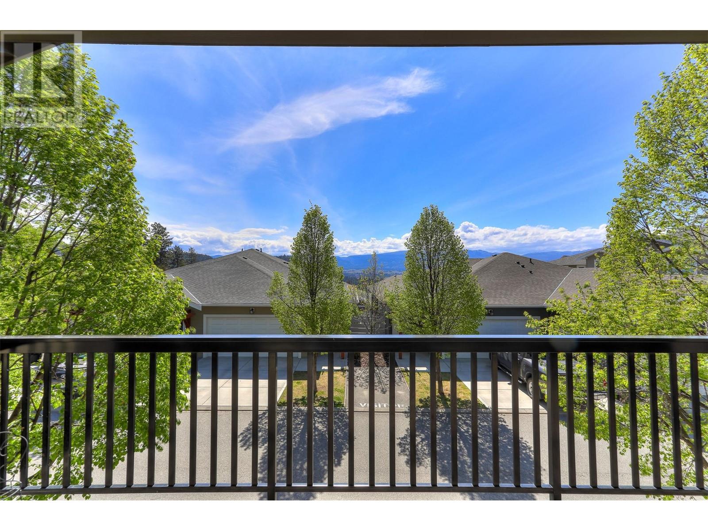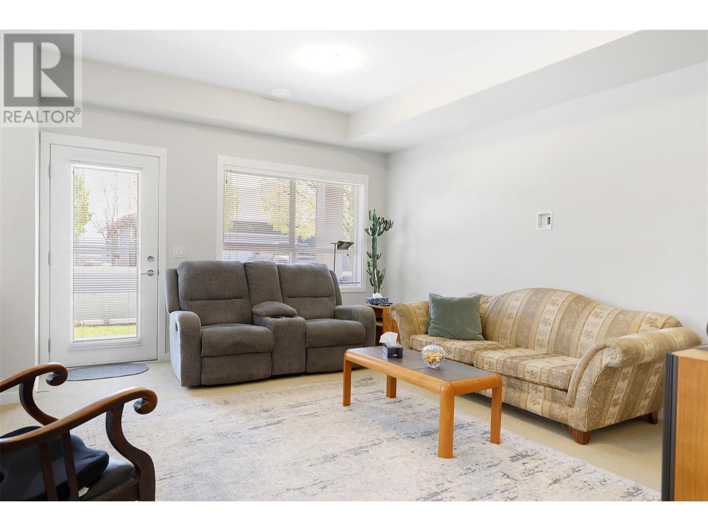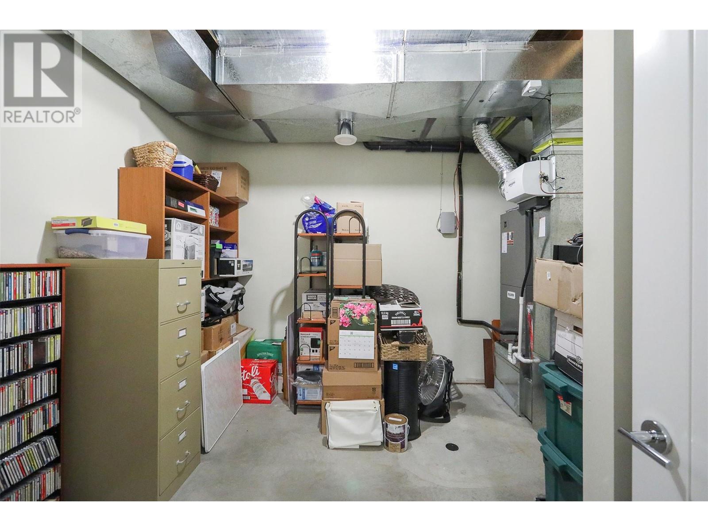$799,900Maintenance,
$452.10 Monthly
Maintenance,
$452.10 MonthlyGlenmore's Winsome Hill 10 year old rancher walkout with views of the south slopes and Dilworth Mountain. Enjoy two expansive levels of living space. The main floor boasts a spacious kitchen with an island and counter seating stainless-steel appliances and built in vacuum. The open-concept layout connects the dining area and living room, with access to a covered sunny, south facing balcony to sip your morning coffee .Your guests will appreciate a main floor powder room. Master Bedroom ensuite is complete with 5-pieces and a heated floor , a walk-in closet, and a garden door with direct access to the deck. The lower level was designed for entertaining with a family room wet bar, wine fridge and dishwasher. The fully fenced backyard, accessible from the rec room, offers a secure space for both children and pets. The oversized bedroom could be made into a third bedroom with a 4-piece ensuite . Two car garage with Parking for 2 additional cars in the driveway and visitor parking right beside. This is a prime location adjacent to Knox Mountain's hiking trails and mere minutes from downtown Kelowna. This townhome is ideal for a family or those looking to downsize. (id:50889)
Property Details
MLS® Number
10309911
Neigbourhood
Glenmore
Community Name
WINSOME HILL
CommunityFeatures
Pet Restrictions, Pets Allowed With Restrictions
ParkingSpaceTotal
2
ViewType
Mountain View
Building
BathroomTotal
2
BedroomsTotal
2
ConstructedDate
2014
ConstructionStyleAttachment
Attached
CoolingType
Central Air Conditioning, Heat Pump
HalfBathTotal
1
HeatingFuel
Electric
HeatingType
Forced Air, Heat Pump
StoriesTotal
2
SizeInterior
2320 Sqft
Type
Row / Townhouse
UtilityWater
Municipal Water
Land
Acreage
No
Sewer
Municipal Sewage System
SizeTotalText
Under 1 Acre
ZoningType
Unknown
Utilities
Sewer
Available

