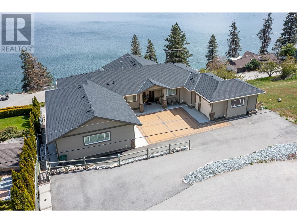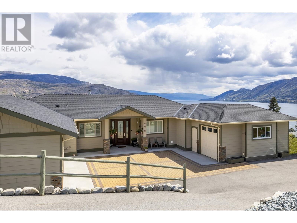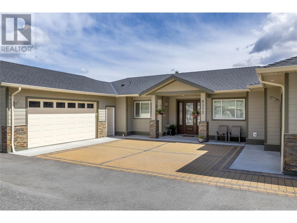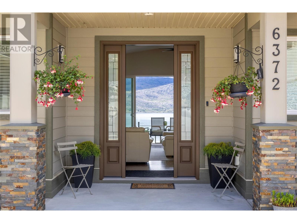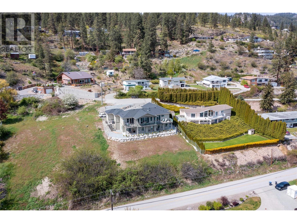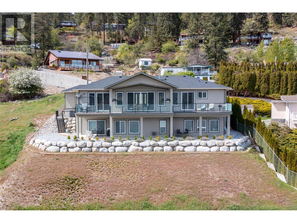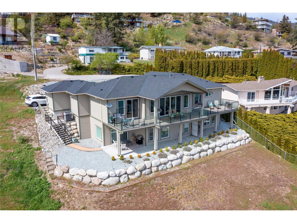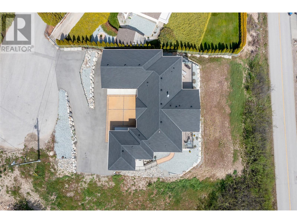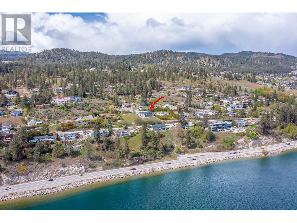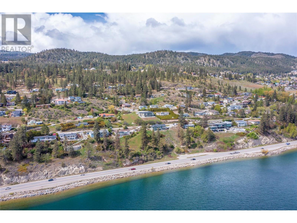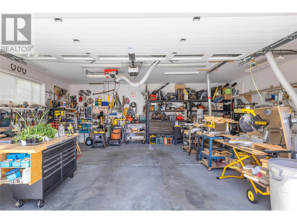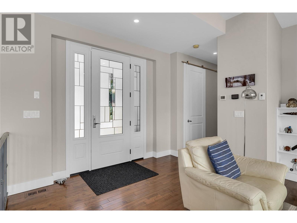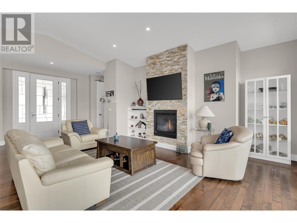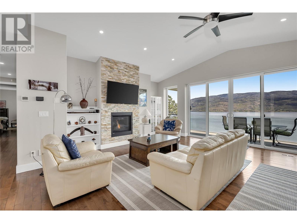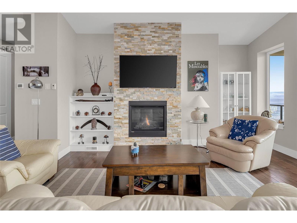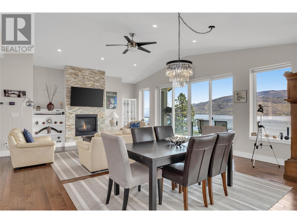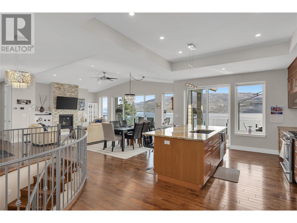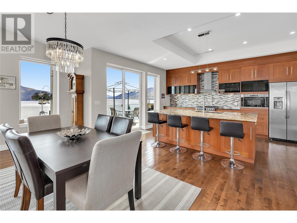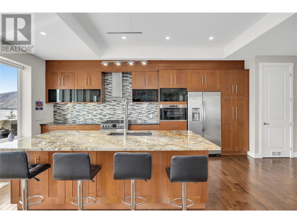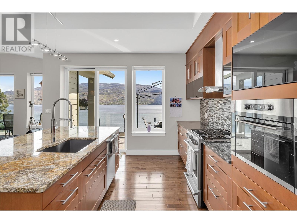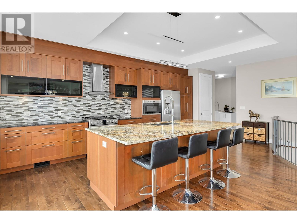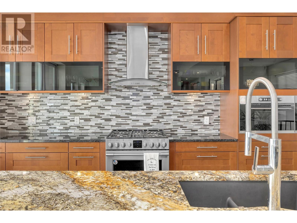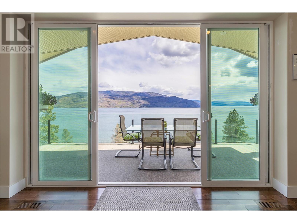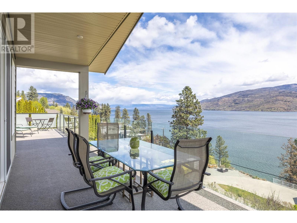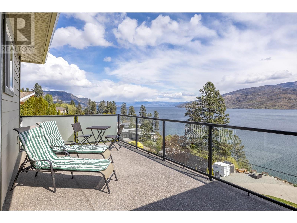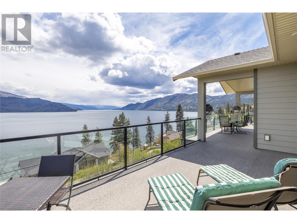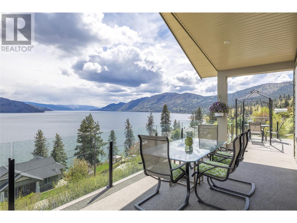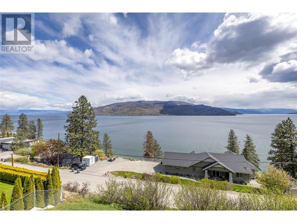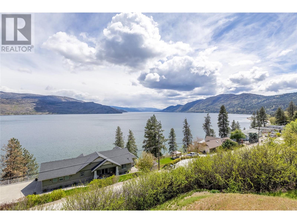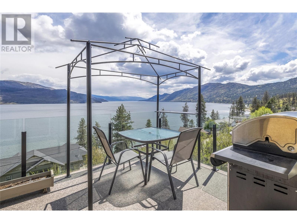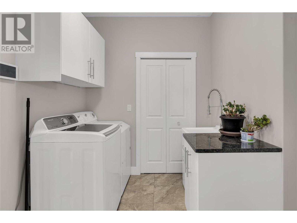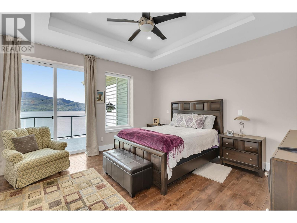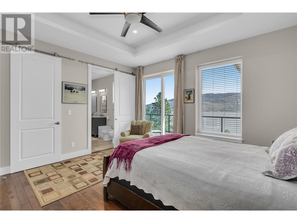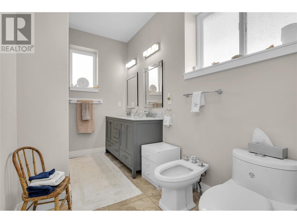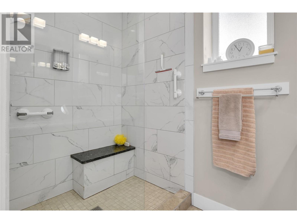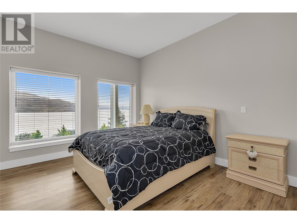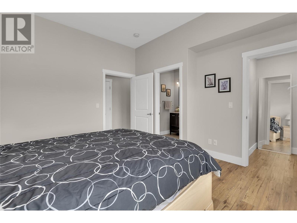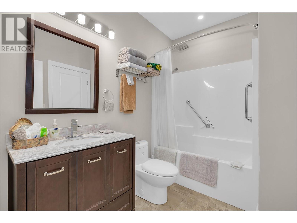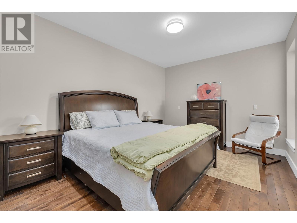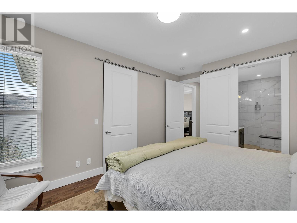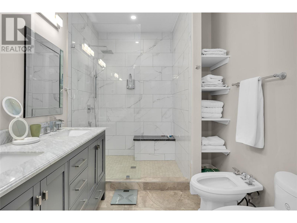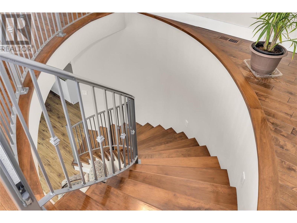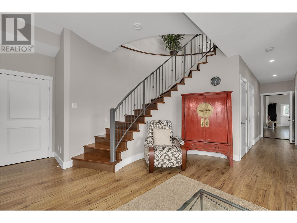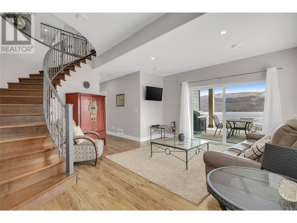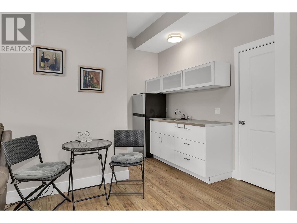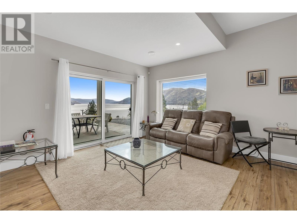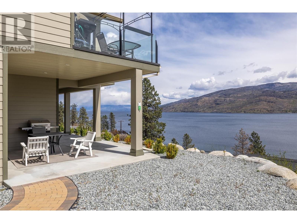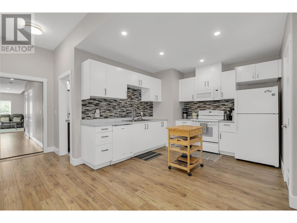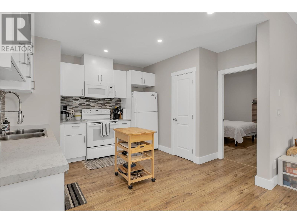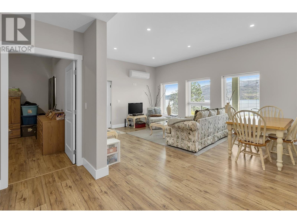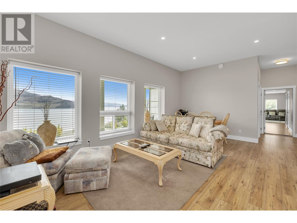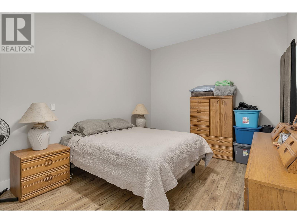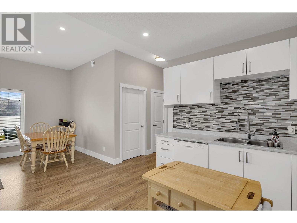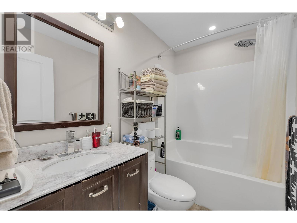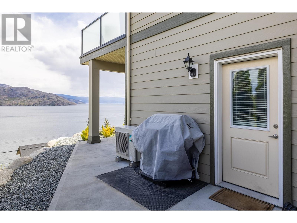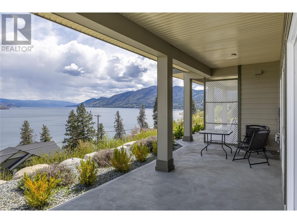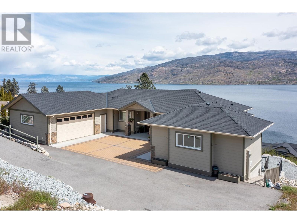$1,625,000
Captivating Lakeview Living! Welcome to your luxurious lakeview retreat! Nestled in the heart of serene surroundings, this magnificent 4-bedroom, 4.5 bathroom home offers an unparalleled blend of comfort, elegance, and breathtaking views. As you step inside, you're greeted by an expansive living space adorned with modern finishes and large windows that frame mesmerizing vistas of the tranquil lake. The open-concept layout seamlessly integrates the living, dining, and kitchen areas, creating the perfect setting for both relaxation and entertainment. The chef-inspired kitchen is equipped with premium stainless steel appliances, sleek countertops, and ample storage space. The master bedroom is a true sanctuary, boasting panoramic lake views, a lavish ensuite bathroom, and a spacious walk-in closet. Two additional bedrooms offer comfort and privacy for family members or guests, each thoughtfully designed with their own ensuite bathrooms. Finishing off the lower level is a very spacious one bd legal suite with amazing lake views. Step outside onto the private balcony and experience the ultimate in outdoor living. Whether you're sipping your morning coffee as the sun rises over the water or unwinding with a glass of wine as the evening unfolds, this serene oasis provides the perfect setting for relaxation and rejuvenation. Don't miss this rare opportunity to indulge in lakeview luxury living. Schedule your viewing today and experience the magic of lakeview living at its finest!"" (id:50889)
Property Details
MLS® Number
10313318
Neigbourhood
Peachland
Parking Space Total
3
Building
Bathroom Total
5
Bedrooms Total
4
Architectural Style
Ranch
Constructed Date
2015
Construction Style Attachment
Detached
Cooling Type
Central Air Conditioning
Half Bath Total
1
Heating Type
See Remarks
Stories Total
2
Size Interior
3202 Sqft
Type
House
Utility Water
Municipal Water
Land
Acreage
No
Sewer
Municipal Sewage System
Size Irregular
0.35
Size Total
0.35 Ac|under 1 Acre
Size Total Text
0.35 Ac|under 1 Acre
Zoning Type
Unknown

