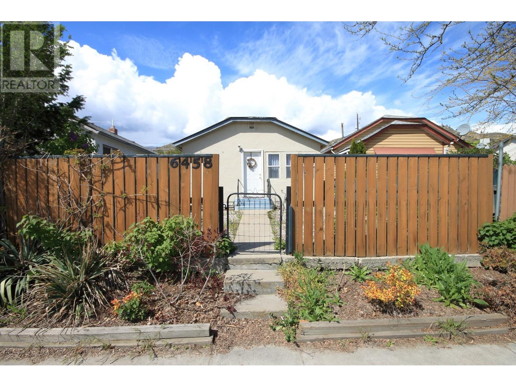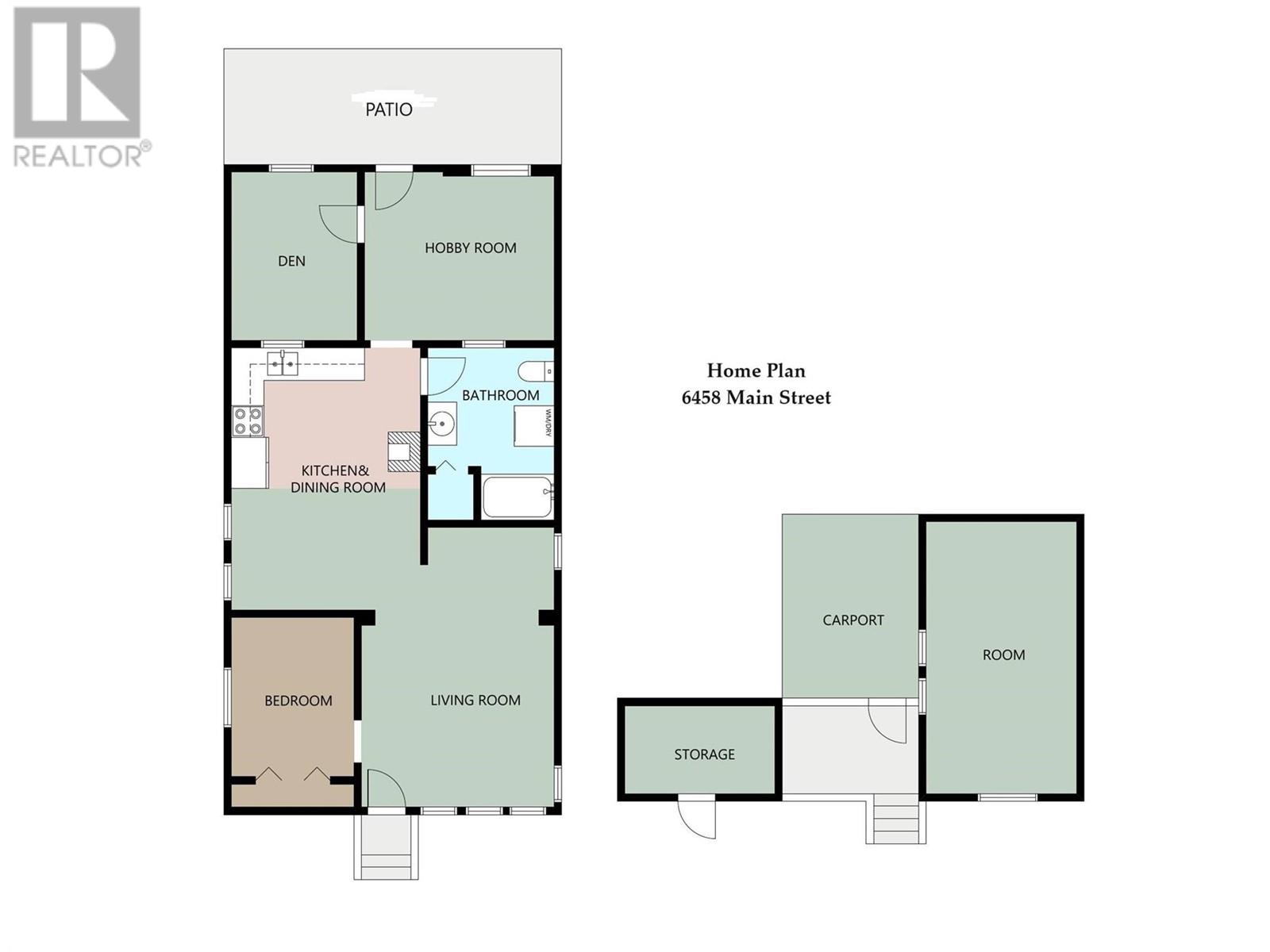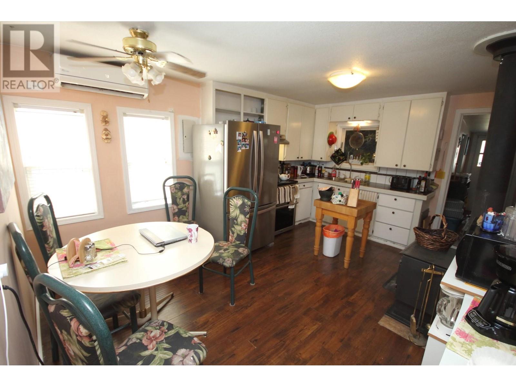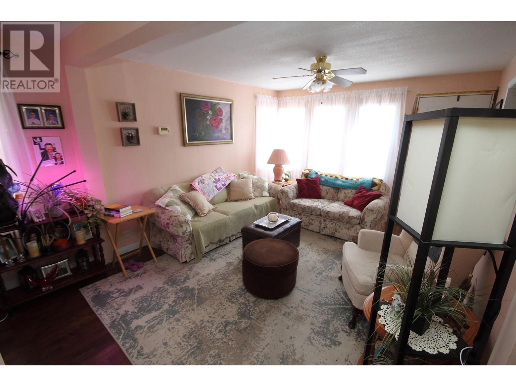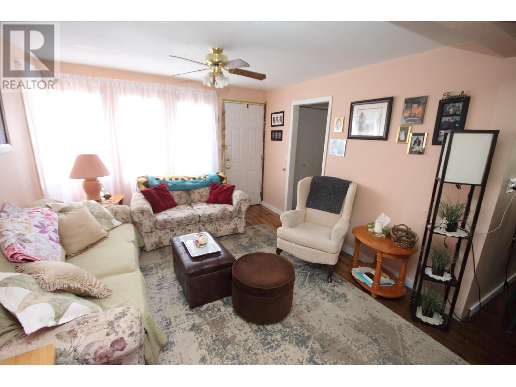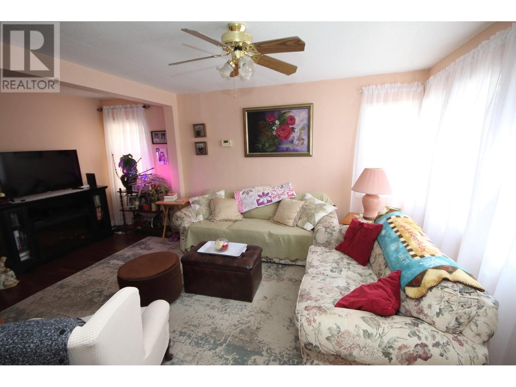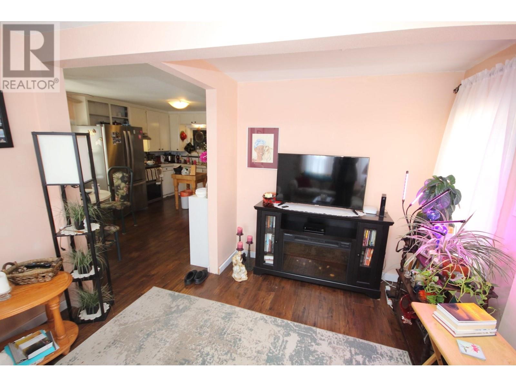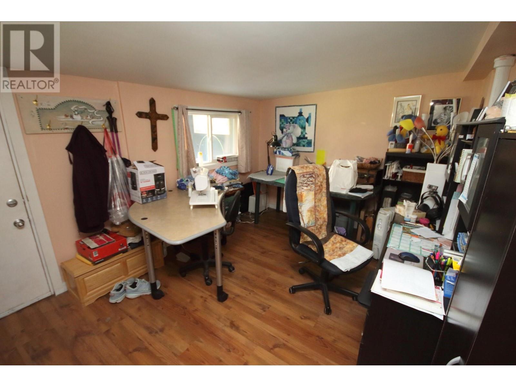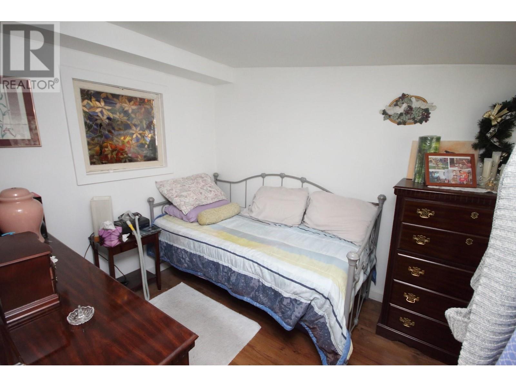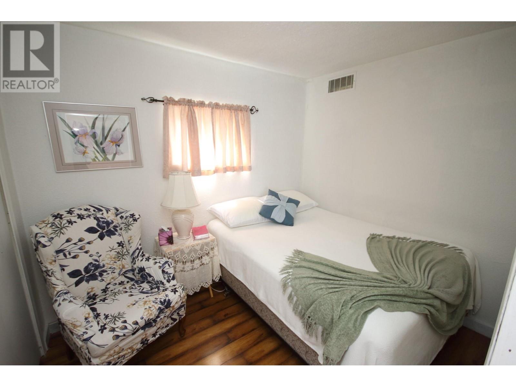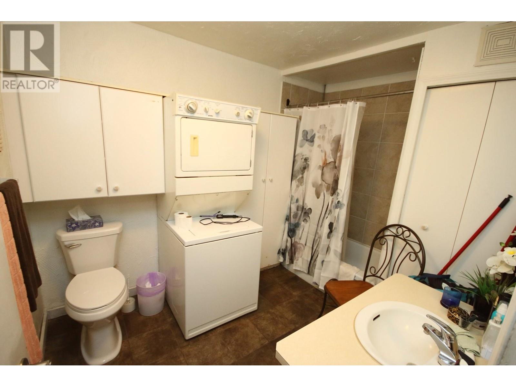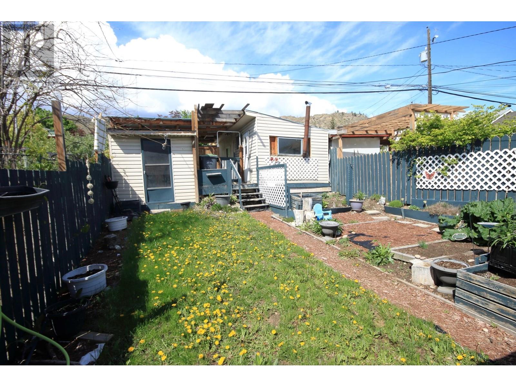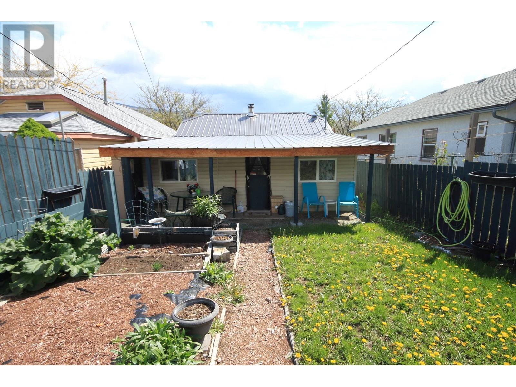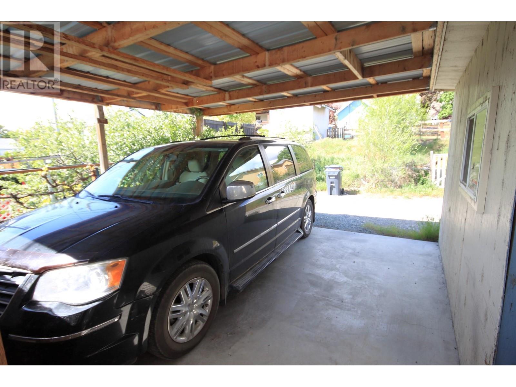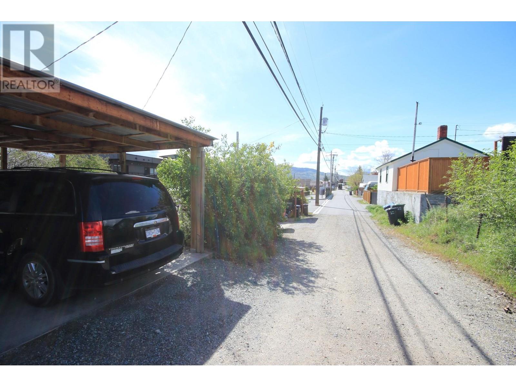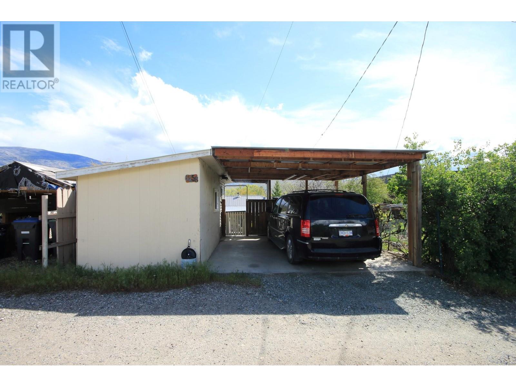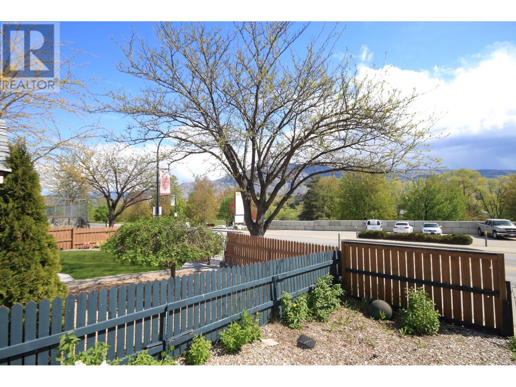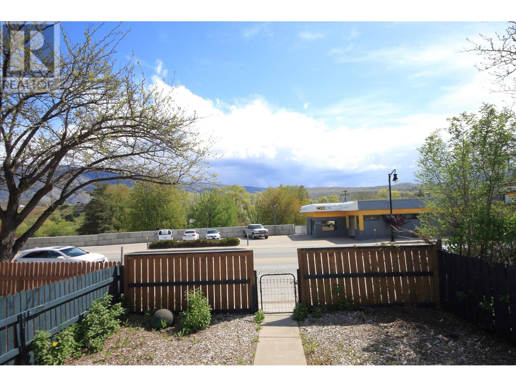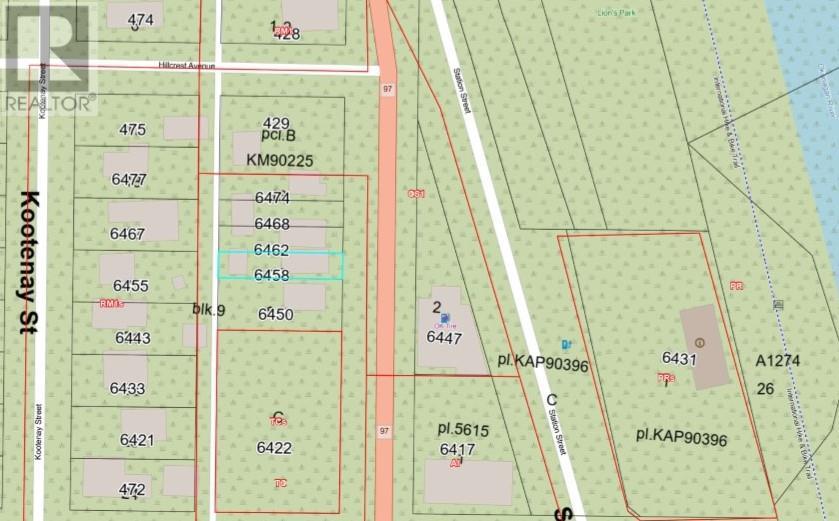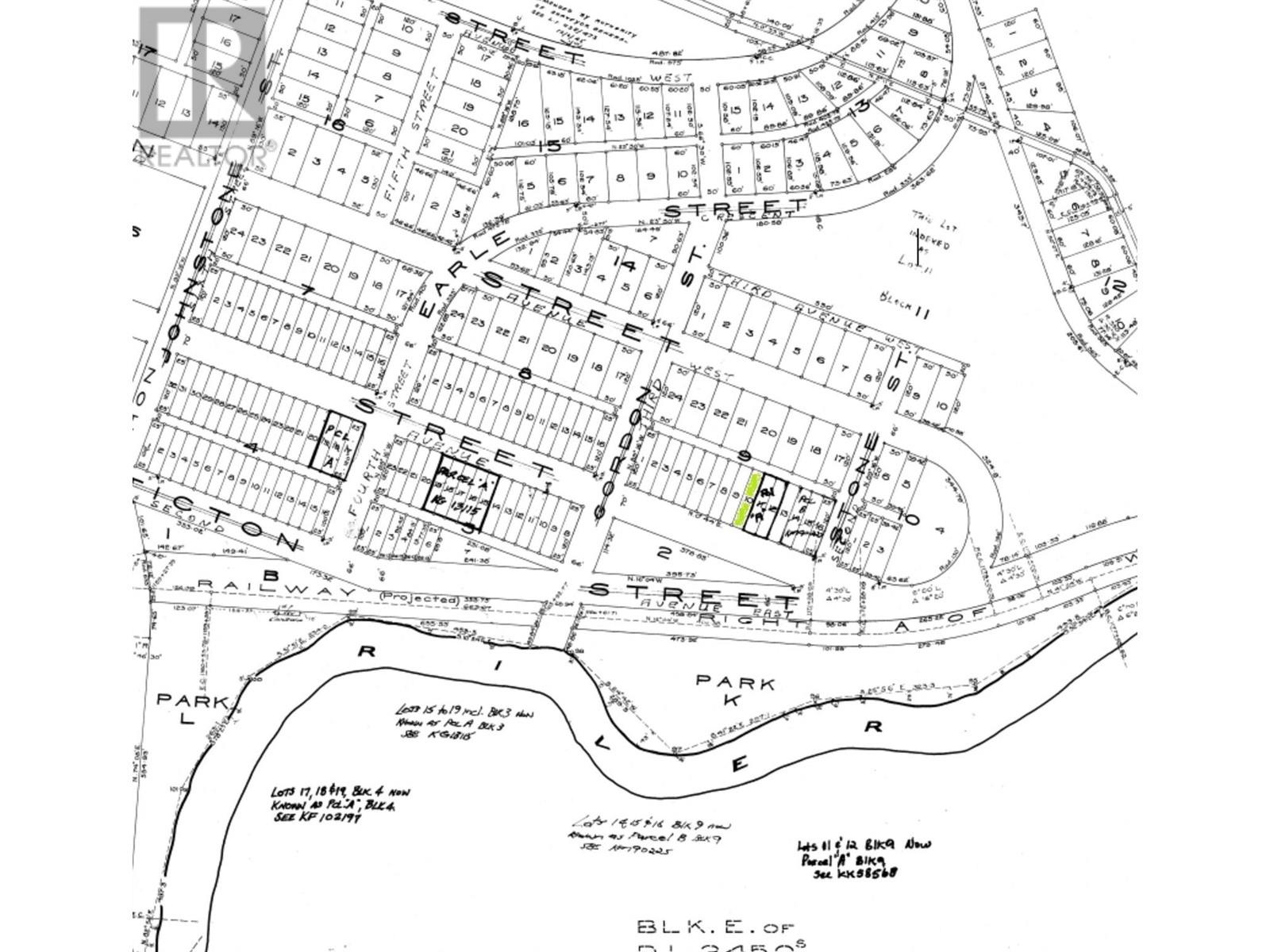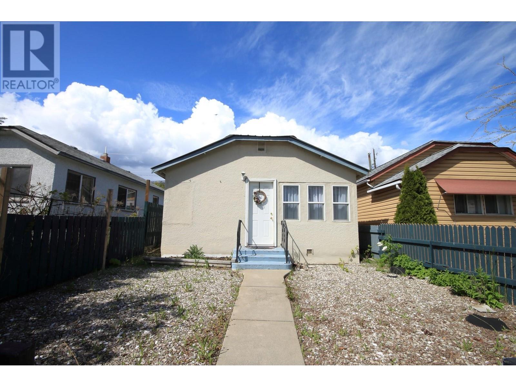$249,900
GREAT INVESTMENT. This charming one-bed, one-bath property is positioned on a 25ft x 100ft lot in the vibrant heart of downtown Oliver. With zoning for Town Centre (TC), this property presents a multitude of potential uses, ensuring suitability for both residential comfort and business opportunities. The freestanding wood stove is ideal for cozy evenings, and the newer windows save on energy costs. The kitchen comes equipped with two stainless steel appliances, and the den and hobby room, can easily be transformed into additional bedrooms with the simple addition of a wardrobe. Both the front and backyard are fully fenced, providing privacy and security. The backyard boasts a thriving vegetable garden, perfect for those with a green thumb, and a storage space attached to the carport offers ample space for a workshop or crafts. A single carport off the alley and additional street parking ensures ample space for vehicles. This is a promising holding property with great interim income. Situated in a central location, the property is a short walk from community favourites like Lion's Park, Oliver Theater, and local shopping and amenities. It also benefits from convenient access to various retail and dining options, including the nearby Dollarama and Dairy Queen. Whether you're looking for a cozy place to call home or an investment with versatile uses, don’t miss out on this unique find! (id:50889)
Property Details
MLS® Number
10311486
Neigbourhood
Oliver
Amenities Near By
Park, Recreation, Schools, Shopping
Parking Space Total
1
View Type
Mountain View, View (panoramic)
Building
Bathroom Total
1
Bedrooms Total
1
Appliances
Refrigerator, Dryer, Range - Electric, Washer
Architectural Style
Bungalow
Basement Type
Crawl Space
Constructed Date
1946
Construction Style Attachment
Detached
Cooling Type
Central Air Conditioning
Exterior Finish
Stucco
Fireplace Present
Yes
Fireplace Type
Free Standing Metal
Flooring Type
Laminate
Foundation Type
See Remarks
Heating Type
Heat Pump, Stove
Roof Material
Steel
Roof Style
Unknown
Stories Total
1
Size Interior
573 Sqft
Type
House
Utility Water
Municipal Water
Land
Access Type
Easy Access
Acreage
No
Land Amenities
Park, Recreation, Schools, Shopping
Sewer
Municipal Sewage System
Size Irregular
0.07
Size Total
0.07 Ac|under 1 Acre
Size Total Text
0.07 Ac|under 1 Acre
Zoning Type
Unknown

