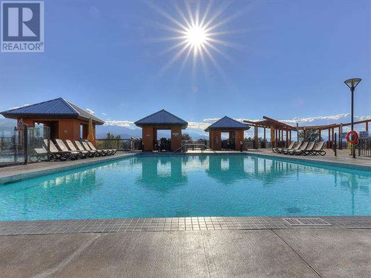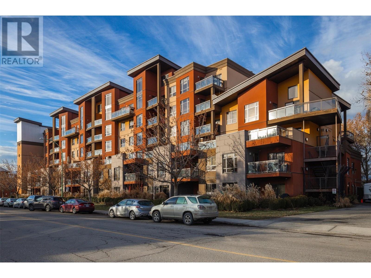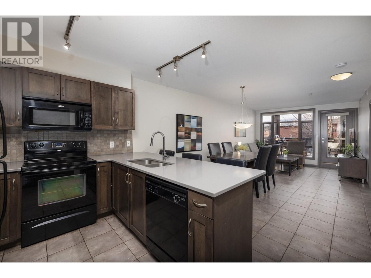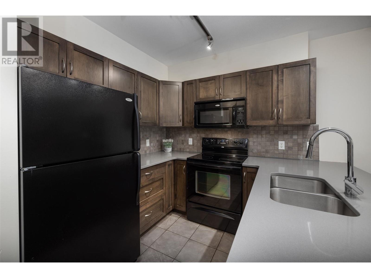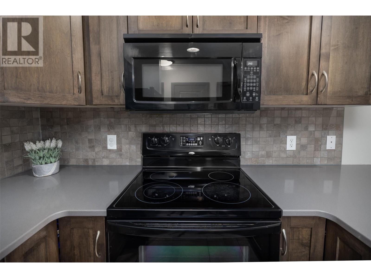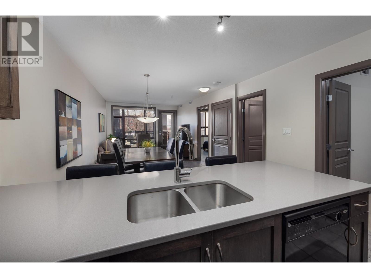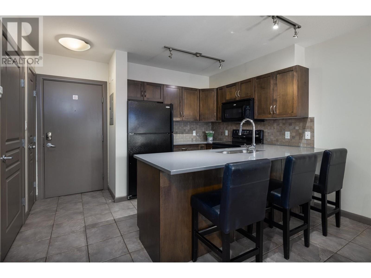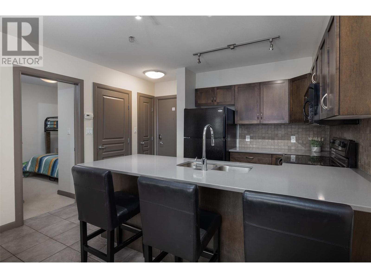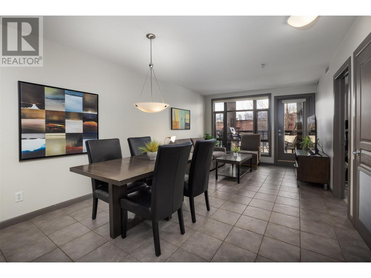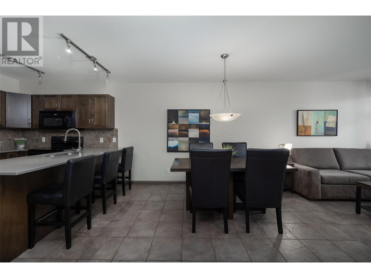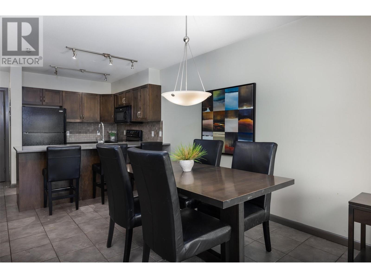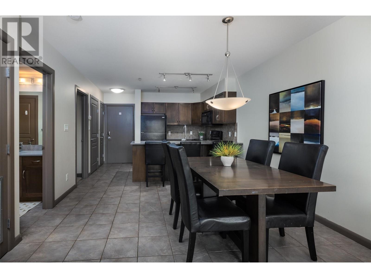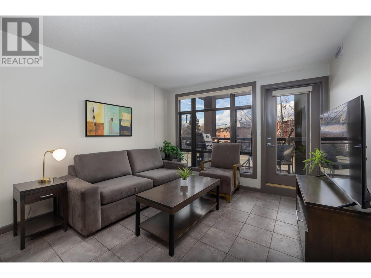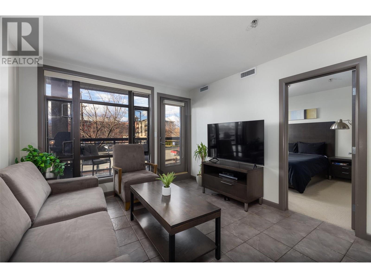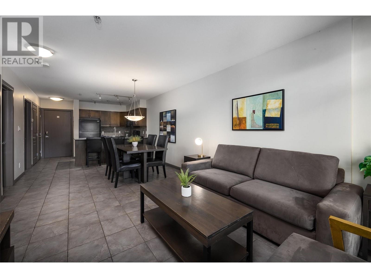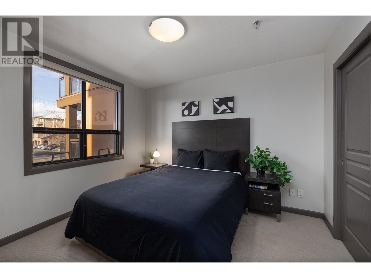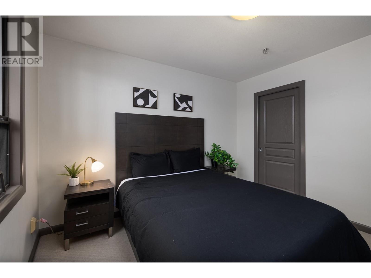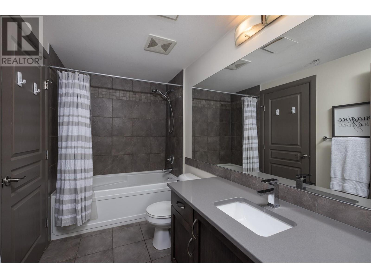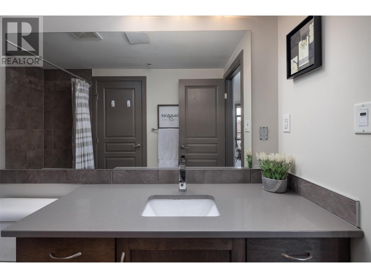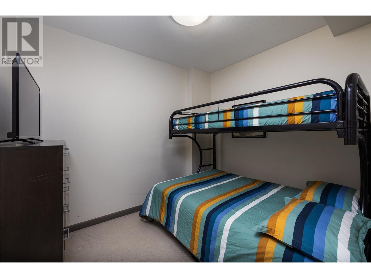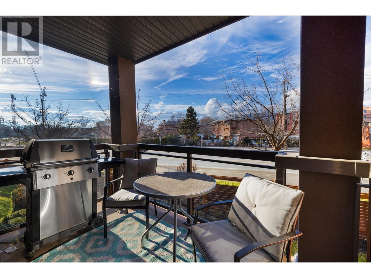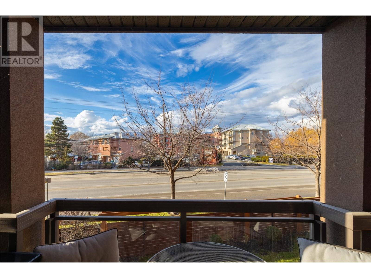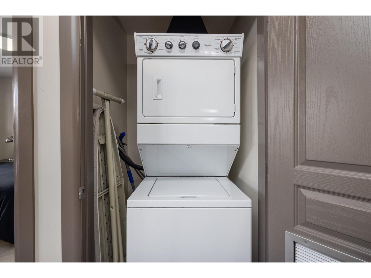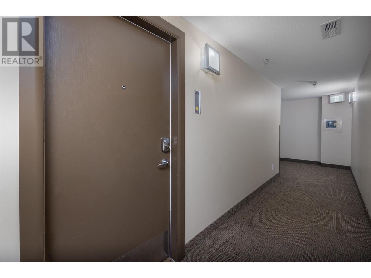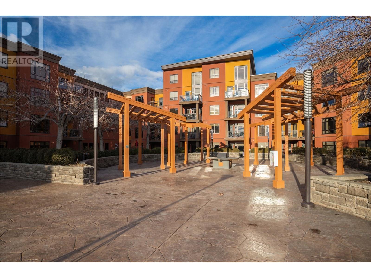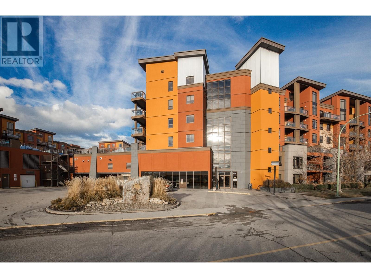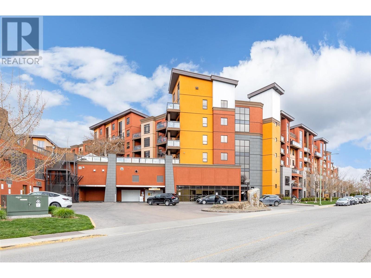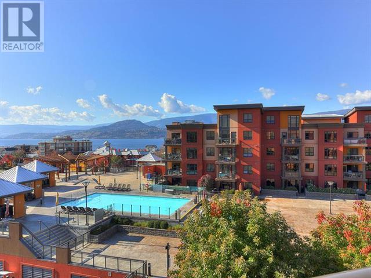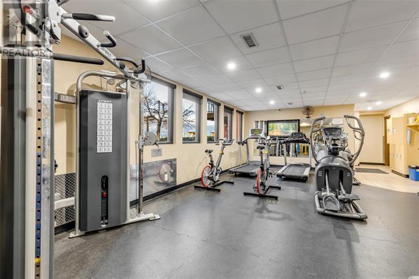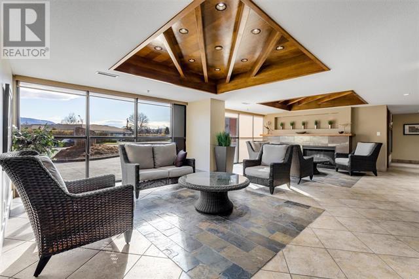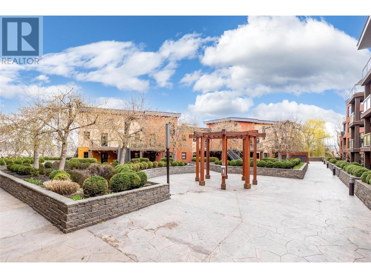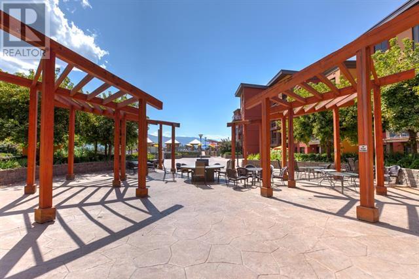$469,000Maintenance,
$612.76 Monthly
Maintenance,
$612.76 MonthlyThis inviting condo boasts a one bedroom plus a den floorplan, and comes fully furnished in Playa del Sol, your idyllic escape mere steps from the beach effortlessly combining style with comfort. Indulge in the array of amenities that define Playa del Sol living: an outdoor pool and hot tub for relaxation, a fitness centre complete with a steam room, and the convenience of an onsite coffee shop and restaurant. The community is not just a home; it's a lifestyle. Immerse yourself in the vibrant local scene of the neighbourhood, where amenities pair with beaches, like Rotary Park which beckons for sun-soaked days of swimming and boating, while nearby golf courses provide leisure for enthusiasts. Play del Sol offers not just a residence, but a gateway to a life filled with leisure, culture, and natural beauty. Seize the opportunity to own this captivating property in a popular vacation spot! Pet, rental, and family friendly! Call the Listing Agent today to book your private tour. (id:50889)
Property Details
MLS® Number
10309683
Neigbourhood
Lower Mission
Community Name
Playa del Sol
Amenities Near By
Park, Recreation, Schools, Shopping
Community Features
Family Oriented, Pet Restrictions, Pets Allowed With Restrictions, Rentals Allowed
Features
Level Lot, One Balcony
Parking Space Total
1
Pool Type
Inground Pool, Outdoor Pool
Structure
Clubhouse
View Type
Lake View, Mountain View, View (panoramic)
Building
Bathroom Total
1
Bedrooms Total
1
Amenities
Clubhouse, Whirlpool
Appliances
Refrigerator, Dishwasher, Dryer, Range - Electric, Microwave, Washer
Constructed Date
2007
Cooling Type
See Remarks
Exterior Finish
Stucco
Flooring Type
Carpeted, Ceramic Tile
Heating Type
Other
Roof Material
Asphalt Shingle
Roof Style
Unknown
Stories Total
1
Size Interior
738 Sqft
Type
Apartment
Utility Water
Municipal Water
Land
Access Type
Easy Access
Acreage
No
Land Amenities
Park, Recreation, Schools, Shopping
Landscape Features
Landscaped, Level, Rolling
Sewer
Municipal Sewage System
Size Total Text
Under 1 Acre
Zoning Type
Unknown

