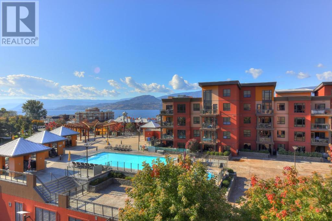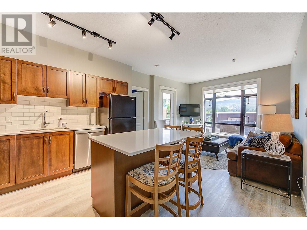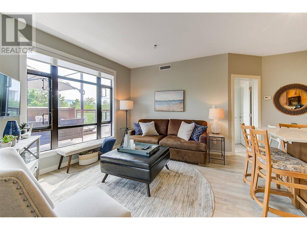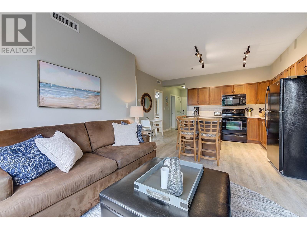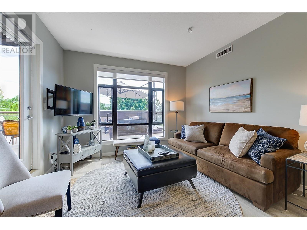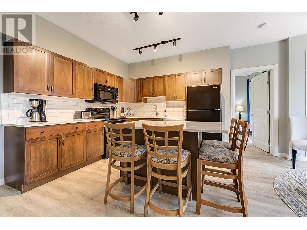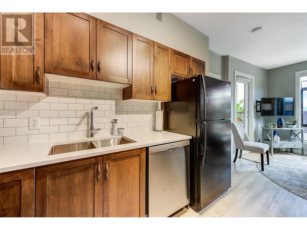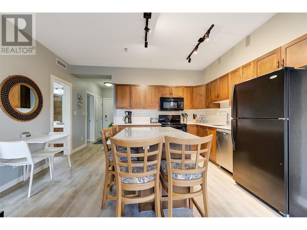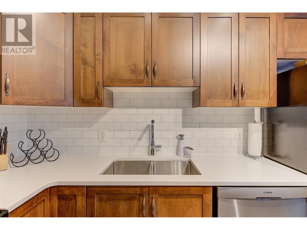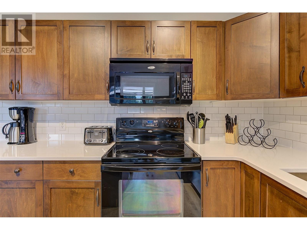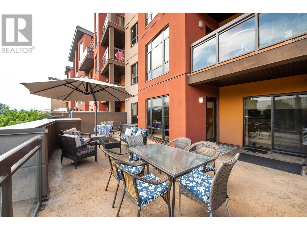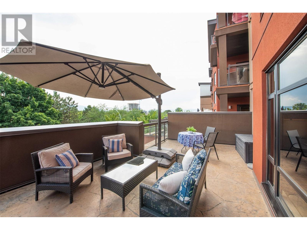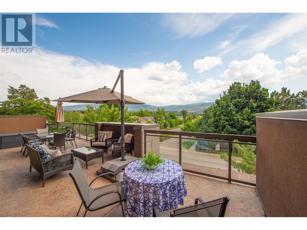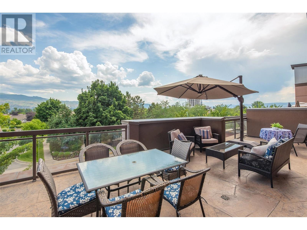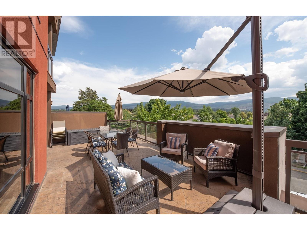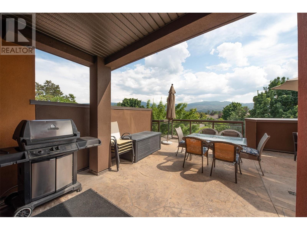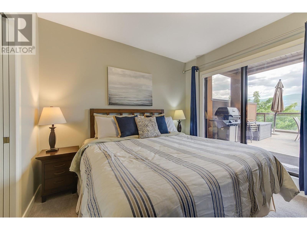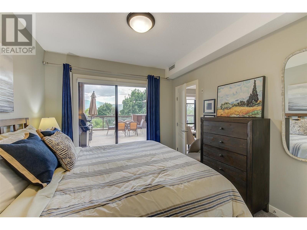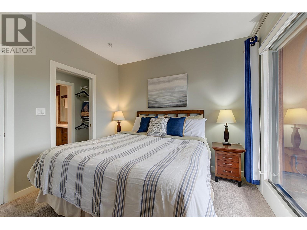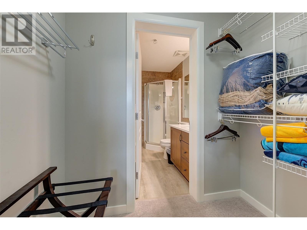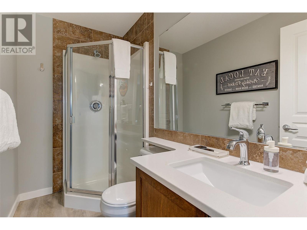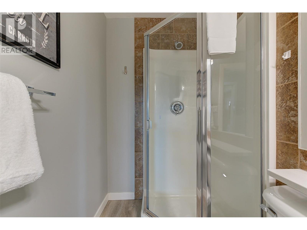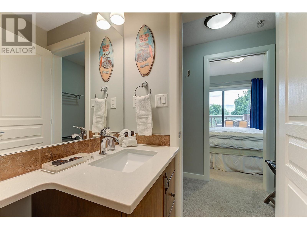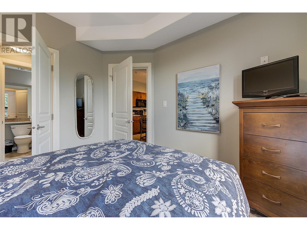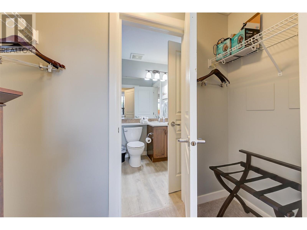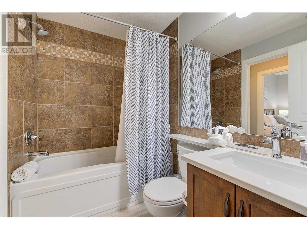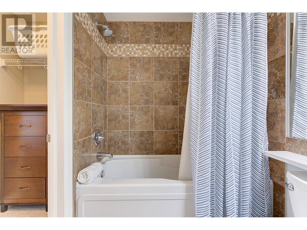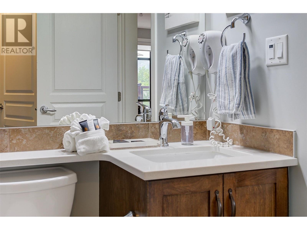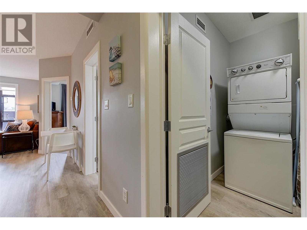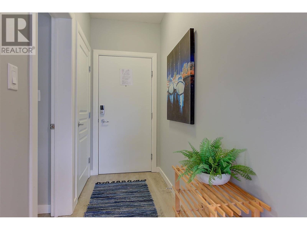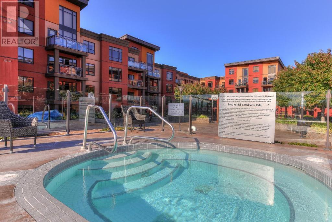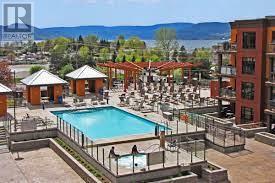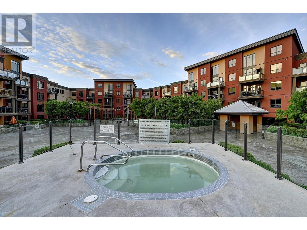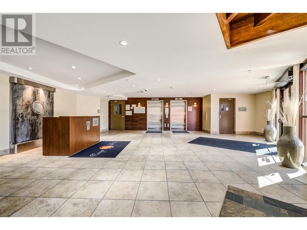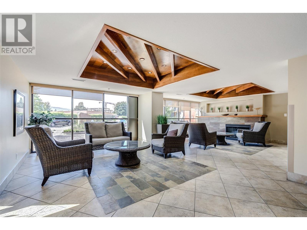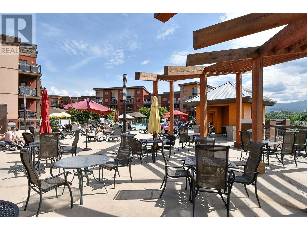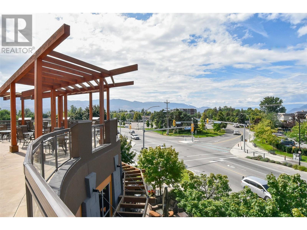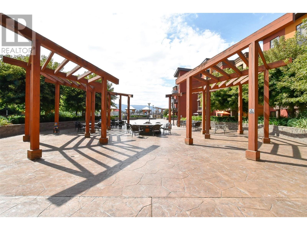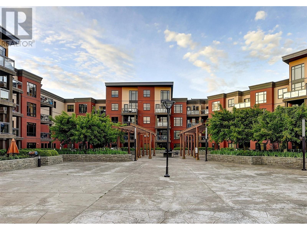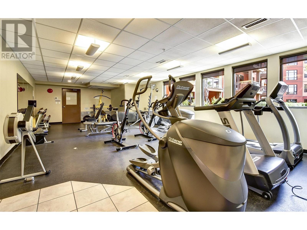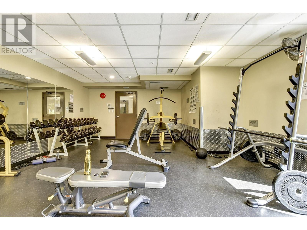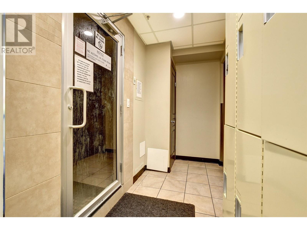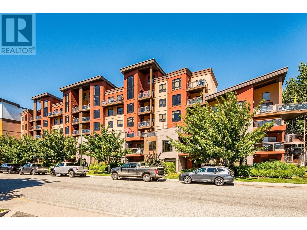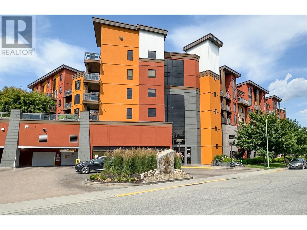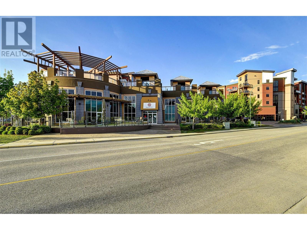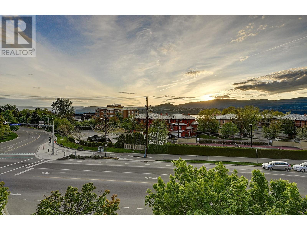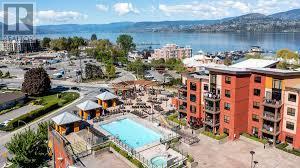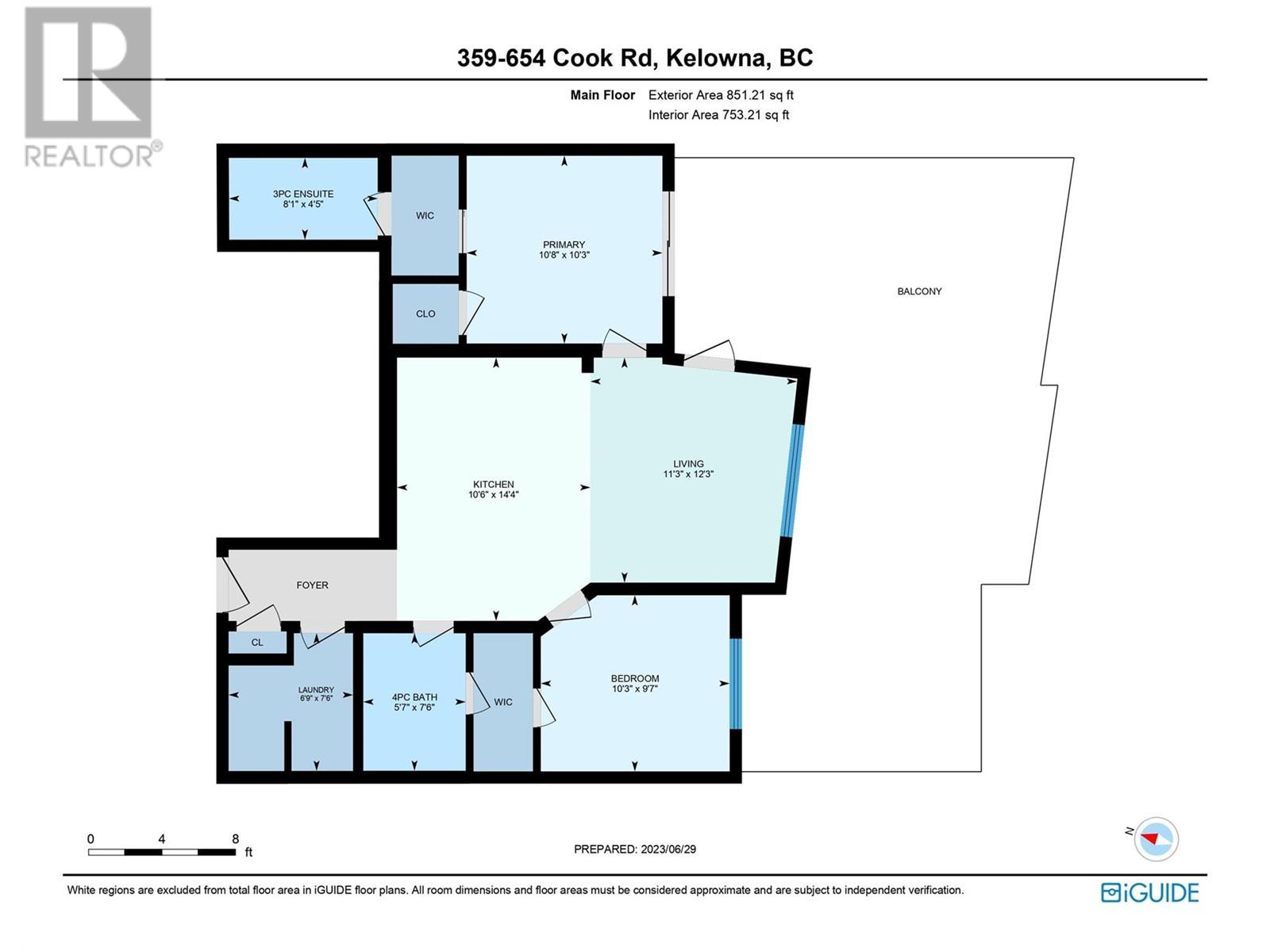$589,000Maintenance,
$665 Monthly
Maintenance,
$665 MonthlyEscape to the serene resort lifestyle in the heart of the Okanagan at the Playa Del Sol Condo Development. Nestled in Kelowna's lower mission, this meticulously updated two-bedroom, two-bath sanctuary awaits on the desirable third floor with pool access just steps away! No work needed, where you can enjoy the recent enhancements of new flooring, carpets, quartz counters, tile backsplash, blinds and fresh paint. Retreat to the exclusive oversized patio offering panoramic mountain vistas, a rarity among units available at Playa Del Sol. Enjoy a plethora of amenities right at your fingertips, from the inviting pool and rejuvenating hot tub to the well-equipped fitness center and inviting owner’s lounge. Enjoy culinary delights with on-site dining options including a cozy coffee shop and restaurant / lounge, or you can venture further because you are only steps away from the beach, parks, shopping, restaurants and reside across the street from the historically renowned Eldorado Hotel. Benefit from the absence of GST and explore the possibility of assuming a low-rate mortgage, enhancing your investment potential. Whether seeking a permanent residence immersed in resort living; or a smart investment opportunity where you can rest on your retirement oasis here white renting out long term until you are ready to move in! Playa Del Sol is where every day feels like a holiday! (id:50889)
Property Details
MLS® Number
10304086
Neigbourhood
Lower Mission
Community Name
Playa Del Sol
AmenitiesNearBy
Park, Recreation, Schools, Shopping
CommunityFeatures
Rentals Allowed
ParkingSpaceTotal
1
PoolType
Inground Pool, Outdoor Pool, Pool
StorageType
Storage, Locker
ViewType
City View, Lake View, Mountain View, Valley View, View (panoramic)
Building
BathroomTotal
2
BedroomsTotal
2
Amenities
Whirlpool
Appliances
Refrigerator, Dishwasher, Dryer, Range - Electric, Microwave, Washer
ConstructedDate
2007
CoolingType
Central Air Conditioning
ExteriorFinish
Stucco
FlooringType
Carpeted, Vinyl
HeatingFuel
Electric
HeatingType
Forced Air
RoofMaterial
Asphalt Shingle
RoofStyle
Unknown
StoriesTotal
1
SizeInterior
851 Sqft
Type
Apartment
UtilityWater
Municipal Water
Land
AccessType
Easy Access
Acreage
No
LandAmenities
Park, Recreation, Schools, Shopping
Sewer
Municipal Sewage System
SizeTotalText
Under 1 Acre
ZoningType
Unknown

