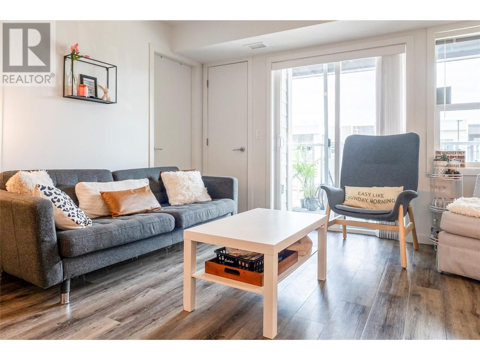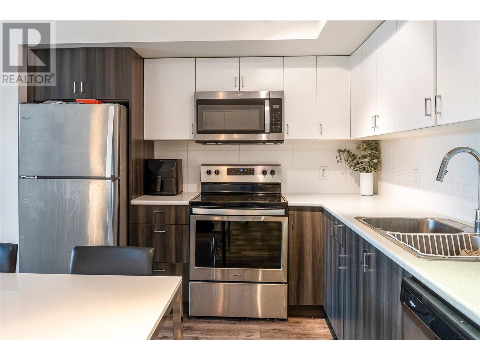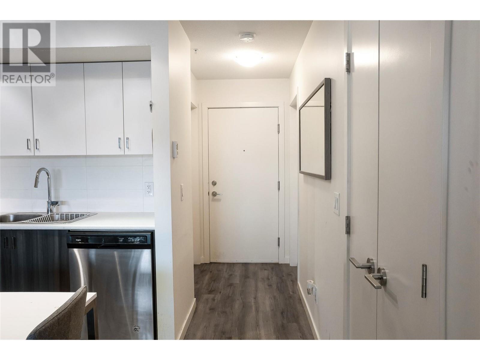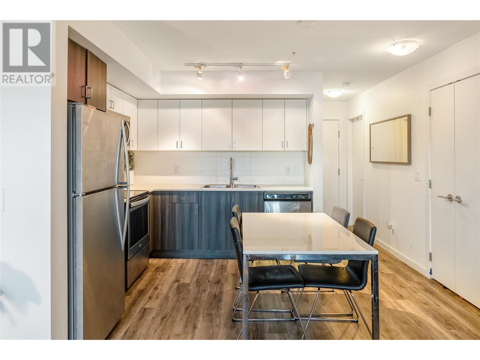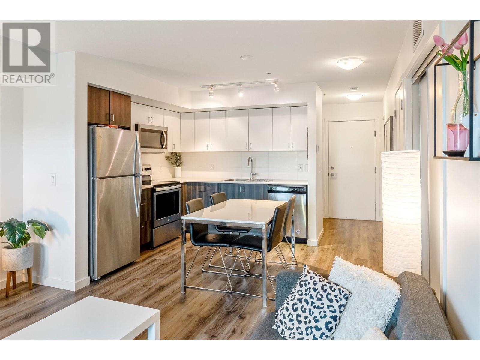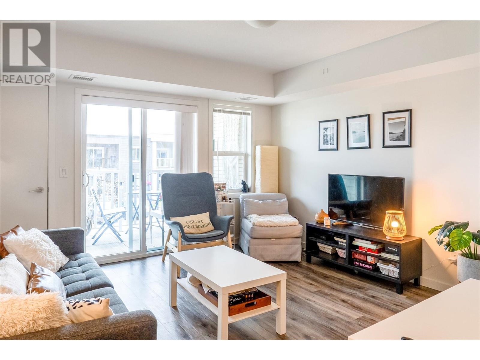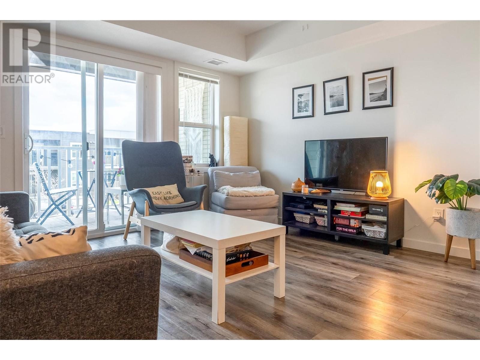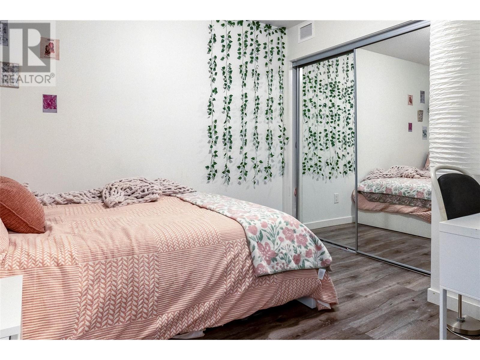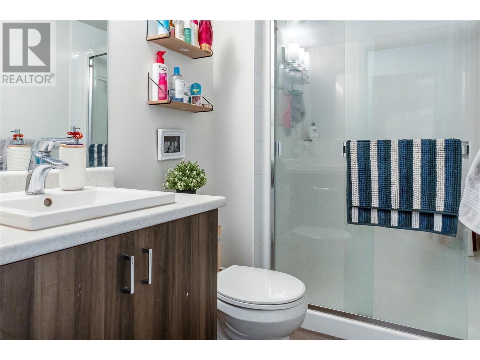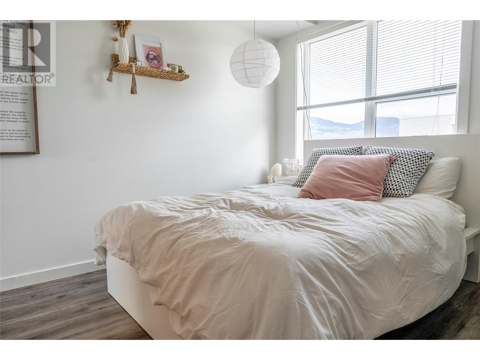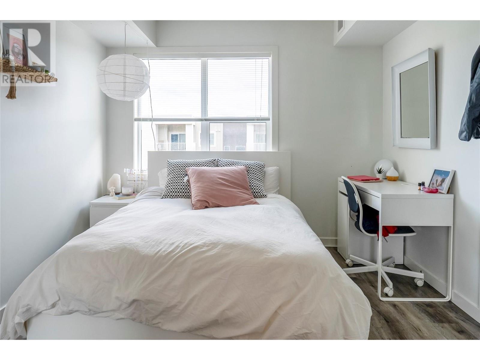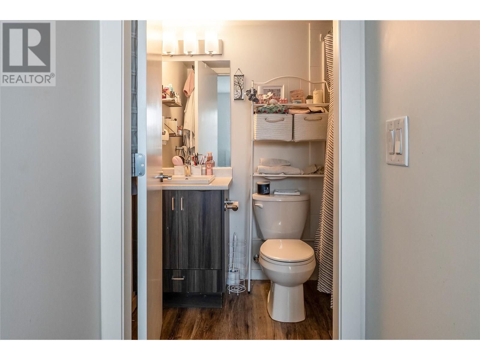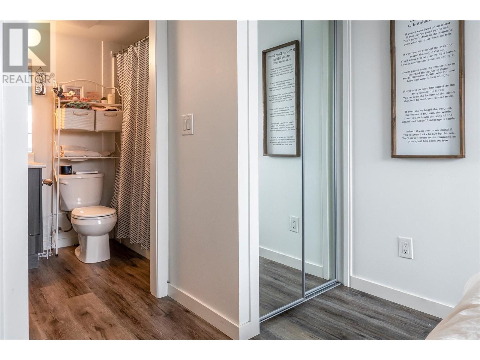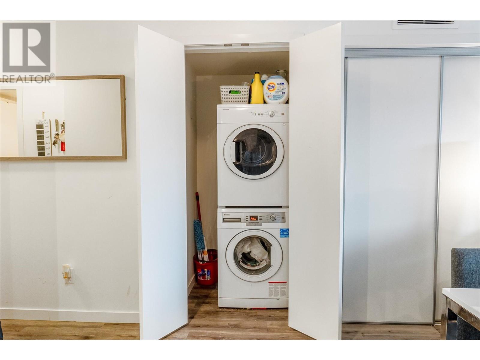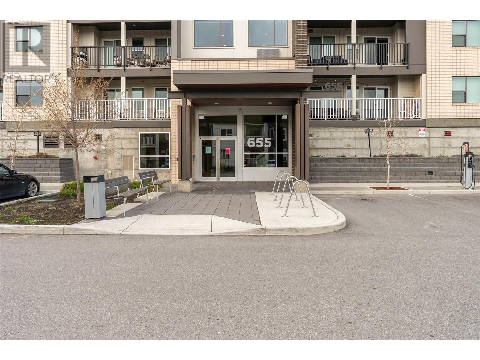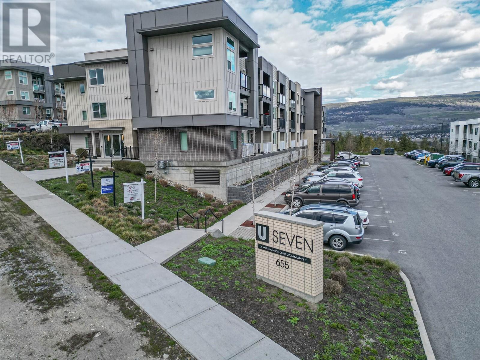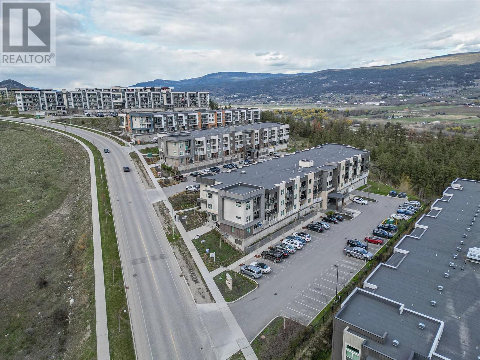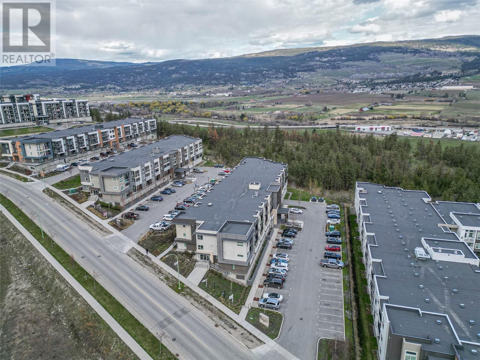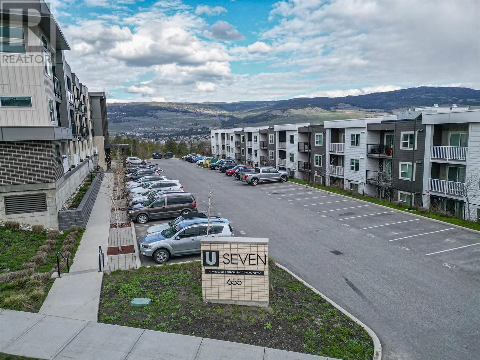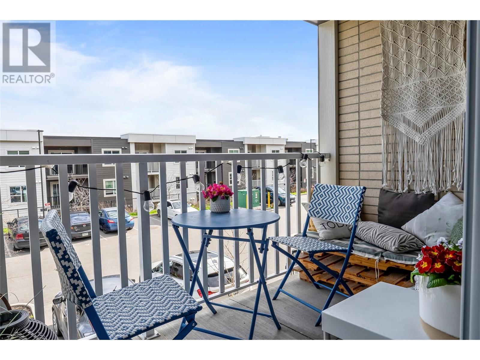$464,900Maintenance,
$291.07 Monthly
Maintenance,
$291.07 MonthlyWelcome to your turnkey living solution near UBCO! FURNISHED and accessorized, just unpack and put your feet up. This practical 2 bedroom, 2 bathroom condo offers convenience and comfort for students or faculty members seeking an easy living arrangement. Walking distance to campus, this condo provides unparalleled accessibility to academic pursuits while offering a cozy retreat from university life. Situated in a vibrant community, you'll be surrounded by amenities like shopping centers and restaurants, making daily errands effortless. For leisure, the nearby Several nearby Okanagan golf courses are perfect for unwinding amidst nature. Wine enthusiasts will appreciate the proximity to acclaimed wineries. Traveling is made simple with the nearby airport, ensuring seamless transitions for academic and personal adventures. Plus, with one parking spot included, you'll have peace of mind knowing you have a designated space waiting for you. Step inside this fully furnished condo to find everything you need for comfortable living. From cozy furnishings to essential accessories, every detail has been considered to make your move-in stress-free. With two bedrooms and bathrooms, there's ample space for you and your roommates to make yourselves at home. Whether focused on studies or exploring the Okanagan Valley, this condo provides convenience and comfort. Don't miss this incredible opportunity for turnkey living near UBCO. Schedule a viewing today and make this condo your new home! (id:50889)
Property Details
MLS® Number
10310049
Neigbourhood
University District
Community Name
U SEVEN
CommunityFeatures
Pets Allowed
ParkingSpaceTotal
1
StorageType
Storage, Locker
Building
BathroomTotal
2
BedroomsTotal
2
ConstructedDate
2019
CoolingType
Central Air Conditioning
HeatingFuel
Electric
HeatingType
Forced Air
StoriesTotal
1
SizeInterior
690 Sqft
Type
Apartment
UtilityWater
Municipal Water
Land
Acreage
No
Sewer
Municipal Sewage System
SizeTotalText
Under 1 Acre
ZoningType
Unknown


