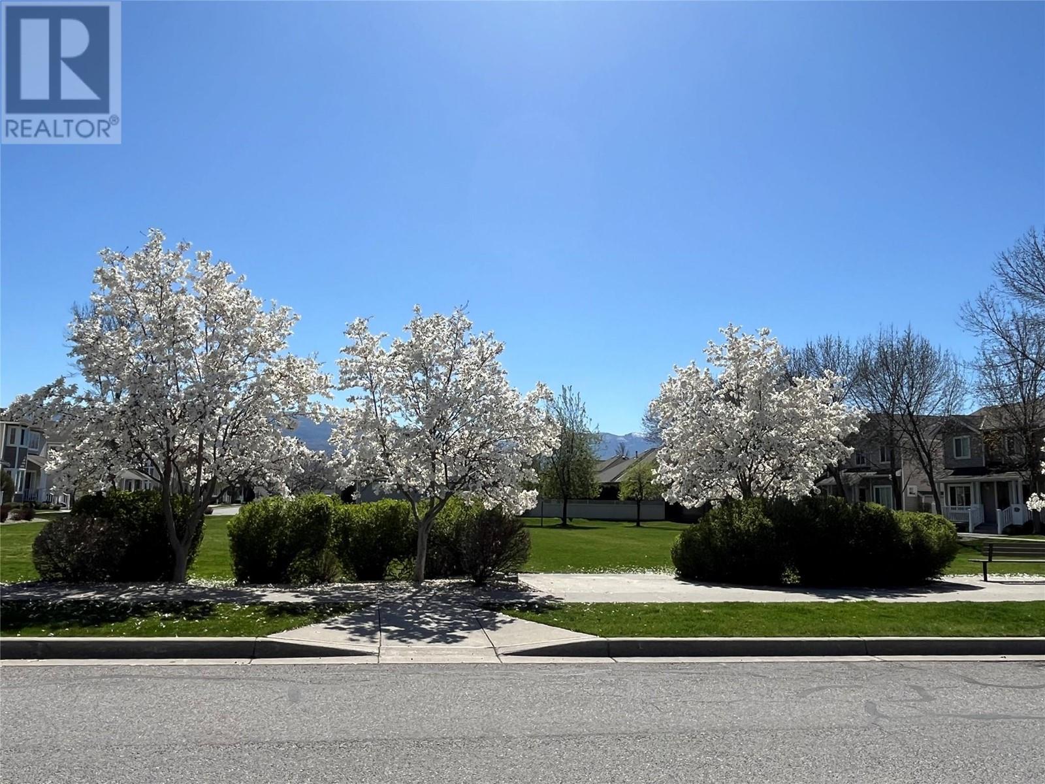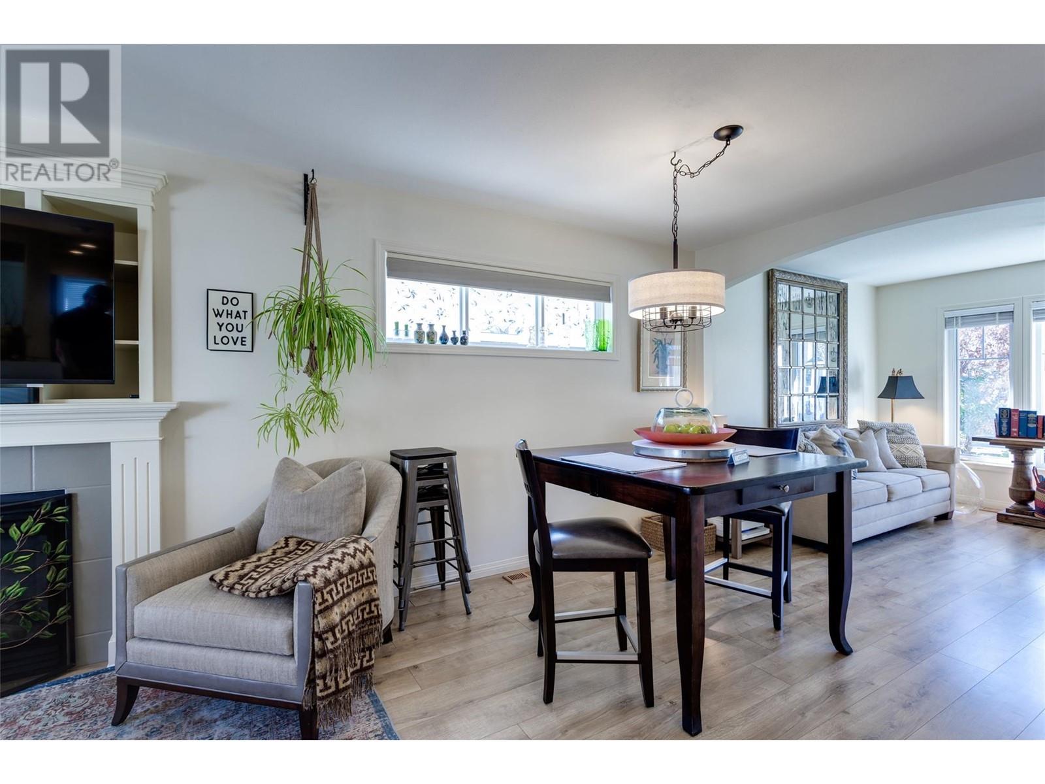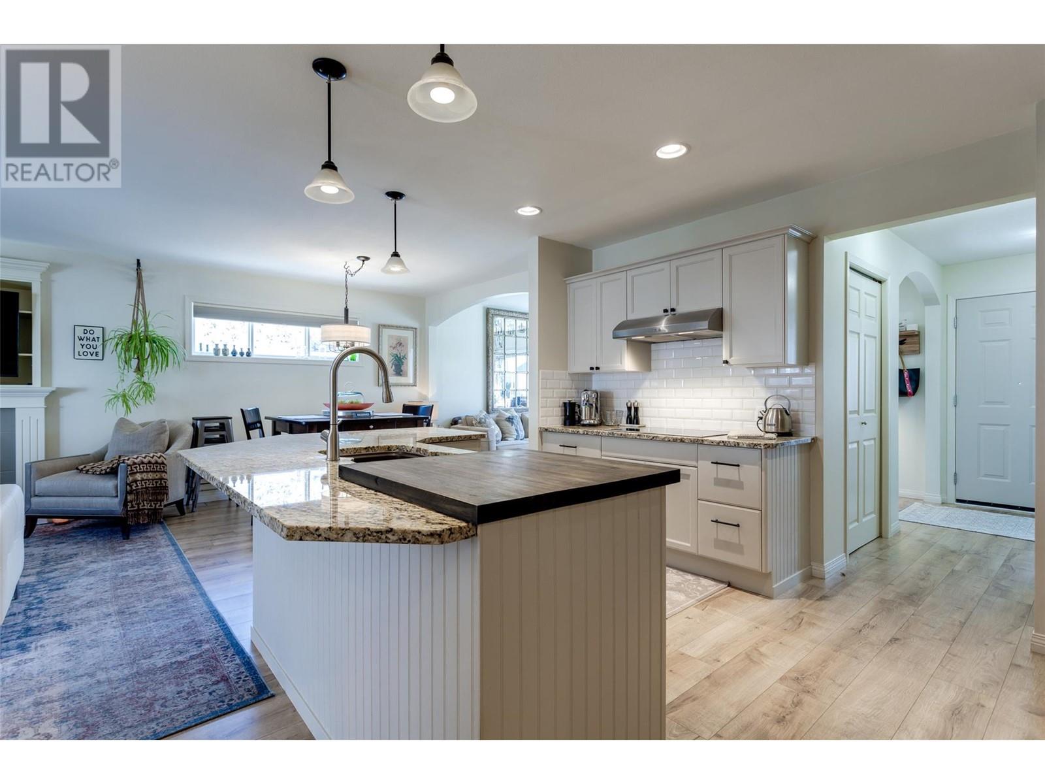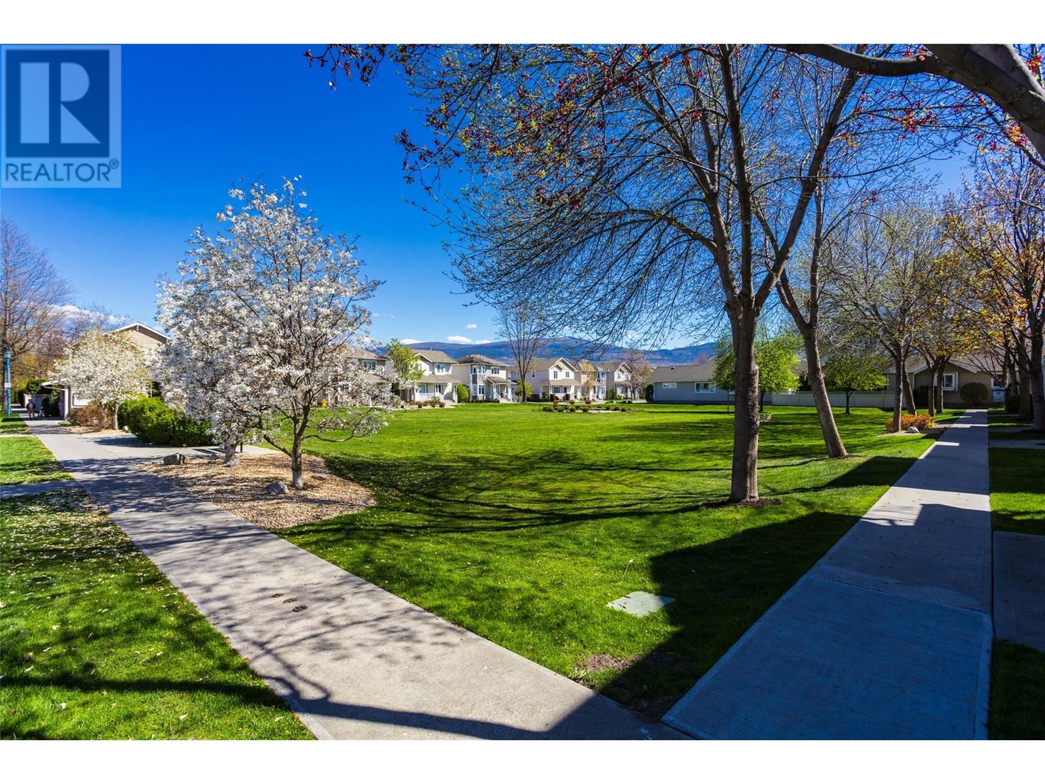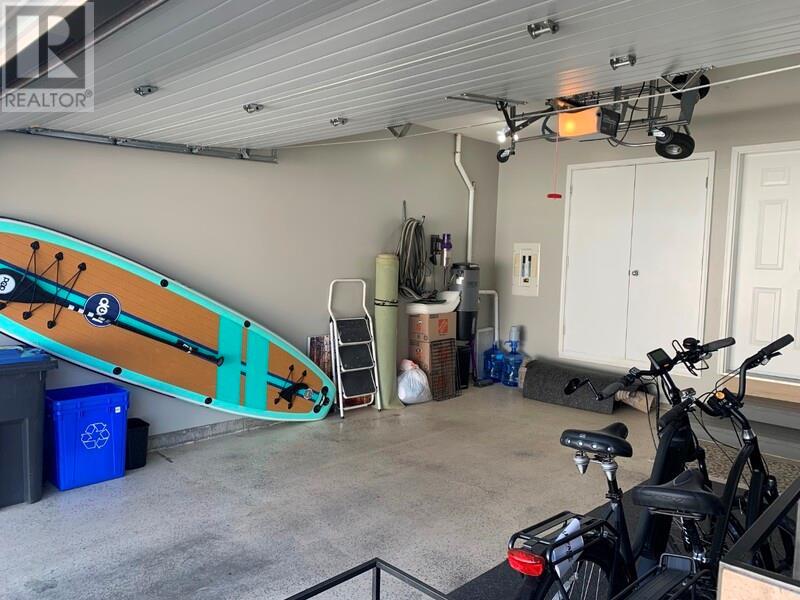$795,000Maintenance, Reserve Fund Contributions, Ground Maintenance, Property Management, Other, See Remarks, Sewer, Waste Removal, Water
$218.95 Monthly
Maintenance, Reserve Fund Contributions, Ground Maintenance, Property Management, Other, See Remarks, Sewer, Waste Removal, Water
$218.95 MonthlyUpdated Rancher in Somerville Corner! Reduced over $38k. Great condo altenative. This move in ready home is situated in a highly sought-after location, it offers unbeatable proximity to restaurants, beaches, and the Mission Greenway. No age restrictions and a welcoming atmosphere for families and pets, this home is ideal for both summer vacations and year-round living. Enjoy easy access to community parks and ample street parking for guests. The meticulously maintained interior features top-notch appliances including a Frigidaire Gallery induction cooktop, Frigidaire French door fridge with ice dispenser, Whirlpool dishwasher, and GE wall oven/microwave, LG ThinQ washer/dryer combo. Over $40k spent in upgrades, new flooring, appliances, toilets, fixtures, home was painted inside and out, patio cover with skylights, synthetic lawn make it move-in ready. Rancher with 2 bedrooms, 2 bathrooms, an attached 2-car garage, gas fireplace, patio hookup, forced air furnace, and A/C, comfort is guaranteed. Don't miss out on this exceptional opportunity with low strata fees of $218.95 per month, including water. Schedule your viewing now! (id:50889)
Open House
This property has open houses!
1:00 am
Ends at:3:00 pm
Property Details
MLS® Number
10309802
Neigbourhood
Lower Mission
Community Name
Sommerville Corner
AmenitiesNearBy
Park, Recreation, Schools, Shopping
CommunityFeatures
Pet Restrictions, Pets Allowed With Restrictions
Features
Central Island
ParkingSpaceTotal
2
Building
BathroomTotal
2
BedroomsTotal
2
Appliances
Refrigerator, Dishwasher, Dryer, Range - Electric, Washer
ArchitecturalStyle
Ranch
BasementType
Crawl Space
ConstructedDate
2002
ConstructionStyleAttachment
Detached
CoolingType
Central Air Conditioning
ExteriorFinish
Vinyl Siding
FireplaceFuel
Gas
FireplacePresent
Yes
FireplaceType
Unknown
FlooringType
Carpeted, Laminate, Linoleum
HeatingType
See Remarks
RoofMaterial
Asphalt Shingle
RoofStyle
Unknown
StoriesTotal
1
SizeInterior
1195 Sqft
Type
House
UtilityWater
Municipal Water
Land
AccessType
Easy Access
Acreage
No
FenceType
Fence
LandAmenities
Park, Recreation, Schools, Shopping
LandscapeFeatures
Landscaped, Underground Sprinkler
Sewer
Municipal Sewage System
SizeIrregular
0.07
SizeTotal
0.07 Ac|under 1 Acre
SizeTotalText
0.07 Ac|under 1 Acre
ZoningType
Unknown






