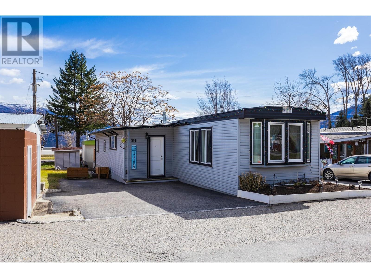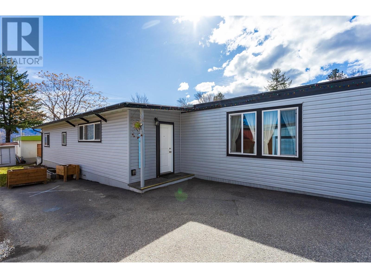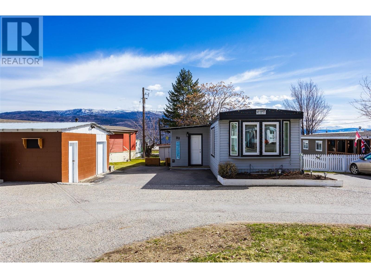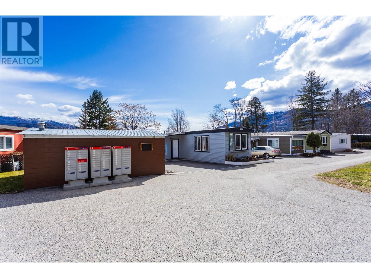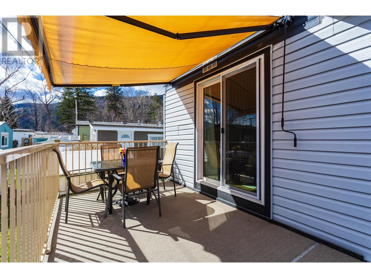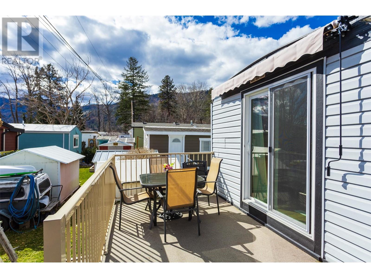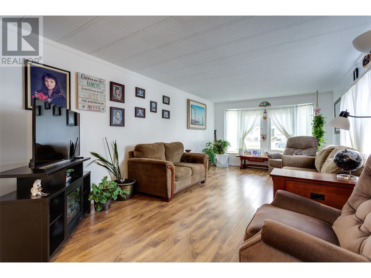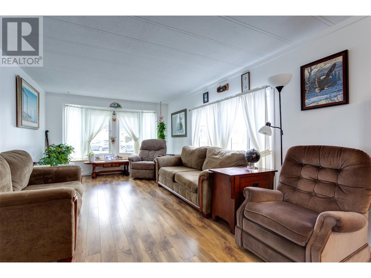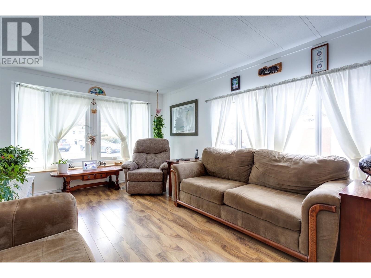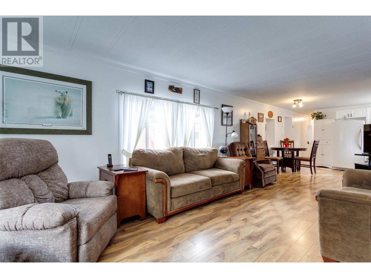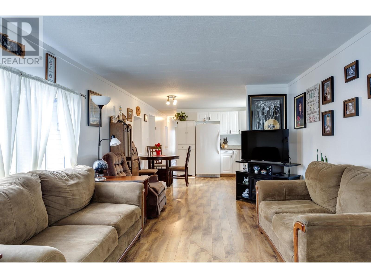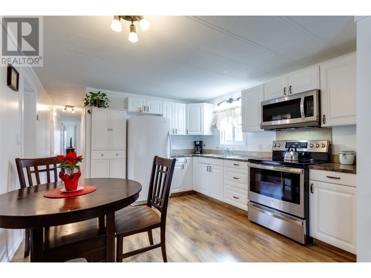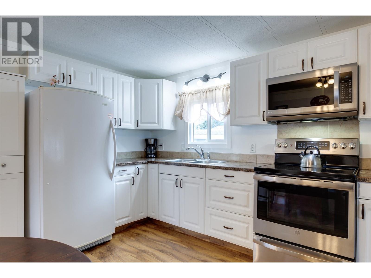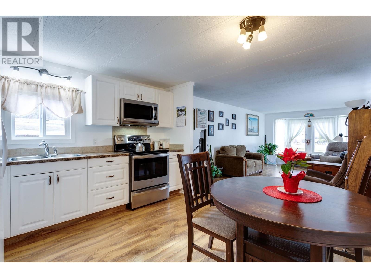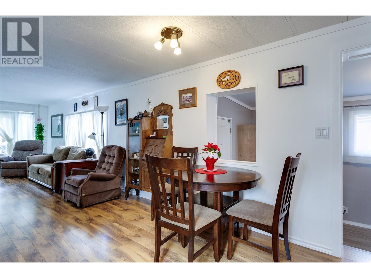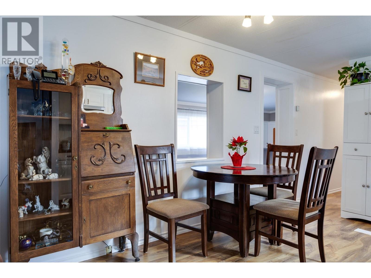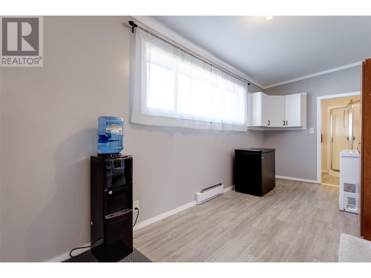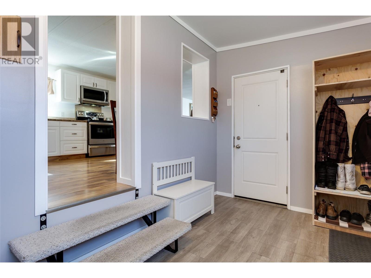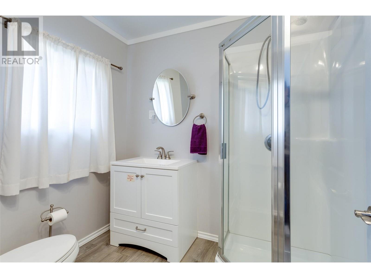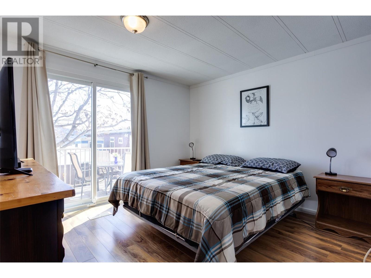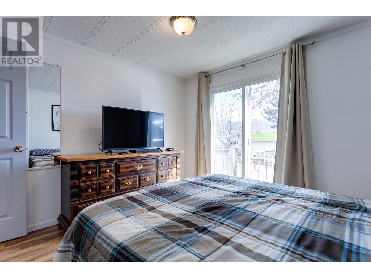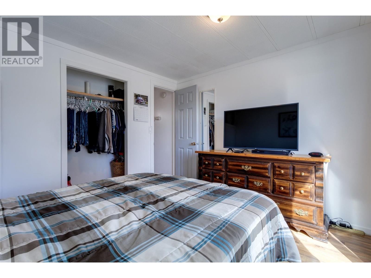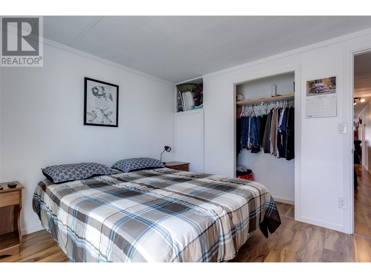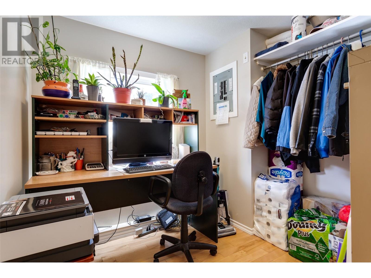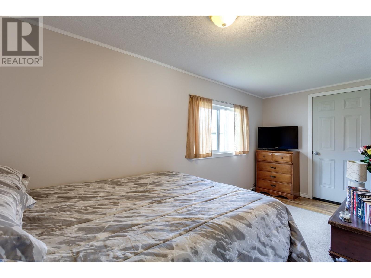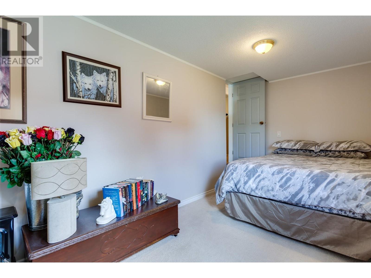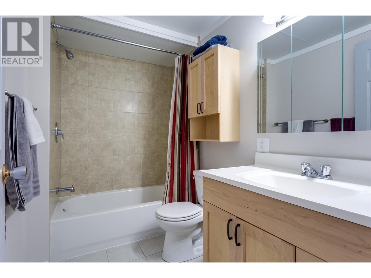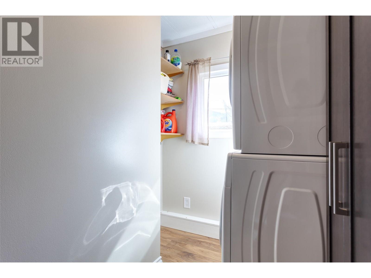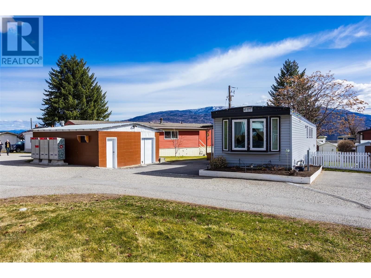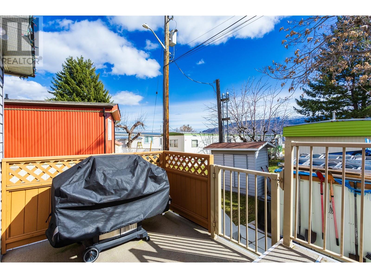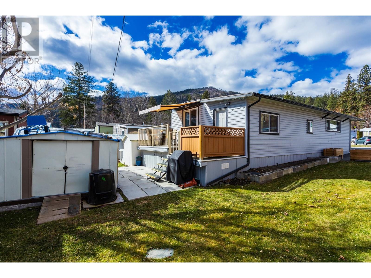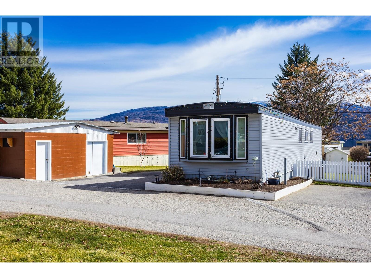$250,000Maintenance, Pad Rental
$447.11 Monthly
Maintenance, Pad Rental
$447.11 MonthlyExperience the best of retirement living at Edgewater Pines, a highly sought-after 55+ mobile home park in sunny Peachland steps from Okanagan Lake, Antlers Beach , Hardy Falls & popular hiking trails. This semi-lakeshore gem offers 1025 sq/ft of living space flooded with natural light and beautiful lake and mountain views. Boasting 3 beds, 2 full baths, and a spacious foyer that can transform into a fourth bedroom or a space of your choosing, this home is designed for comfort and versatility. The master bedroom features patio doors with a phantom screen opening onto a generous deck with an awning, ideal for year-round outdoor enjoyment. Updates include a modern white kitchen, new flooring, newer windows, Pex & Copper plumbing, and permitted electrical work. The furnace was upgraded in 2009, AC in 2021, ensuring modern comfort and efficiency. The roof is equipped with a metal finish and White-Knight application, complemented by a phantom screen on the front door for a refreshing summer breeze. Enjoy a pet-friendly environment allowing for one dog (up to 18lbs) or one cat, with no rental options available. At least one resident must be 55 or older. With a monthly pad rent of $447.11/ taxes $161/yr if 65 + years, this residence offers an unbeatable location near downtown Peachland, top-notch restaurants, and picturesque wineries. Embrace retirement living at its finest - schedule your viewing today before this gem is snapped up! (id:50889)
Property Details
MLS® Number
10307401
Neigbourhood
Peachland
CommunityFeatures
Pets Allowed With Restrictions, Rentals Not Allowed, Seniors Oriented
Building
BathroomTotal
2
BedroomsTotal
3
ConstructedDate
1973
CoolingType
Central Air Conditioning
HeatingType
Forced Air
RoofMaterial
Steel
RoofStyle
Unknown
StoriesTotal
1
SizeInterior
1025 Sqft
Type
Manufactured Home
UtilityWater
Municipal Water
Land
Acreage
No
Sewer
Municipal Sewage System
SizeTotalText
Under 1 Acre
ZoningType
Unknown

