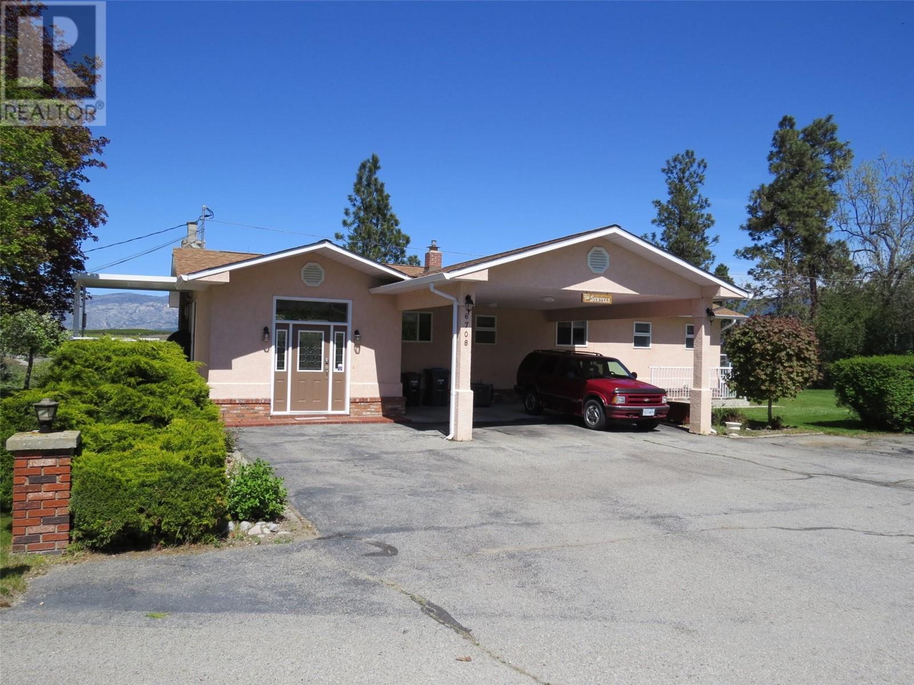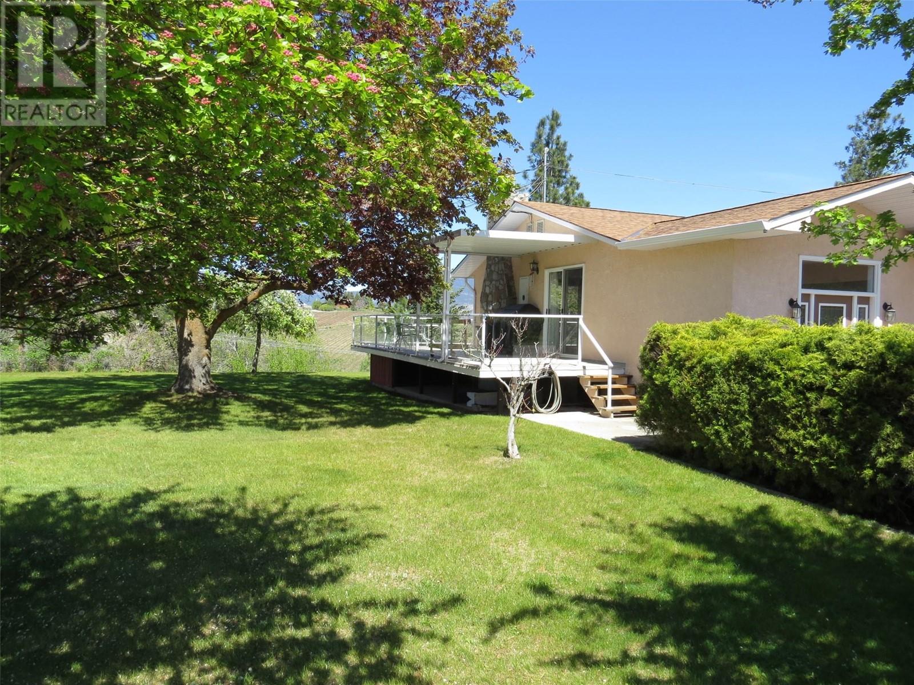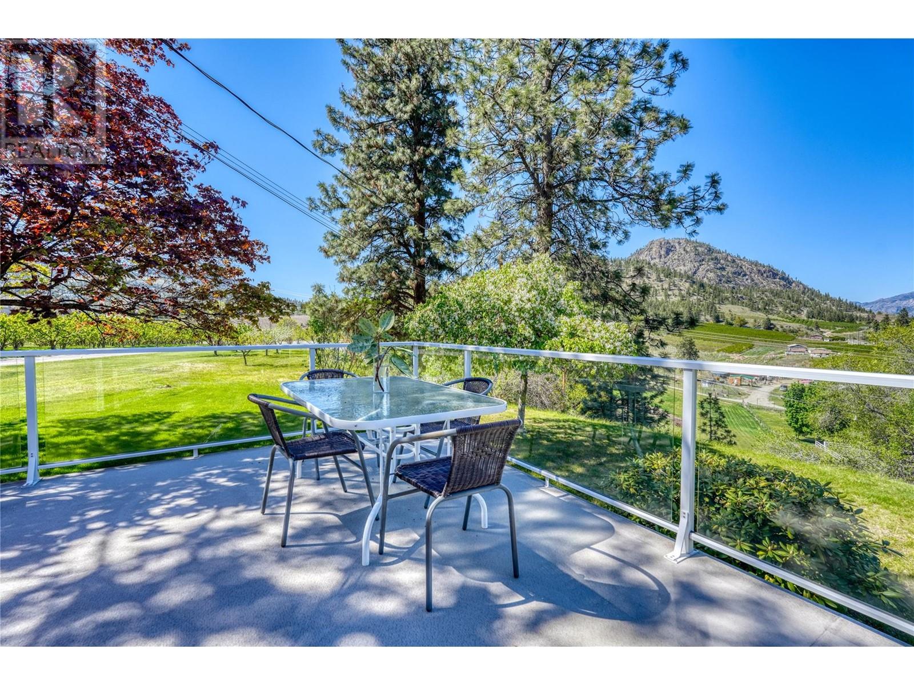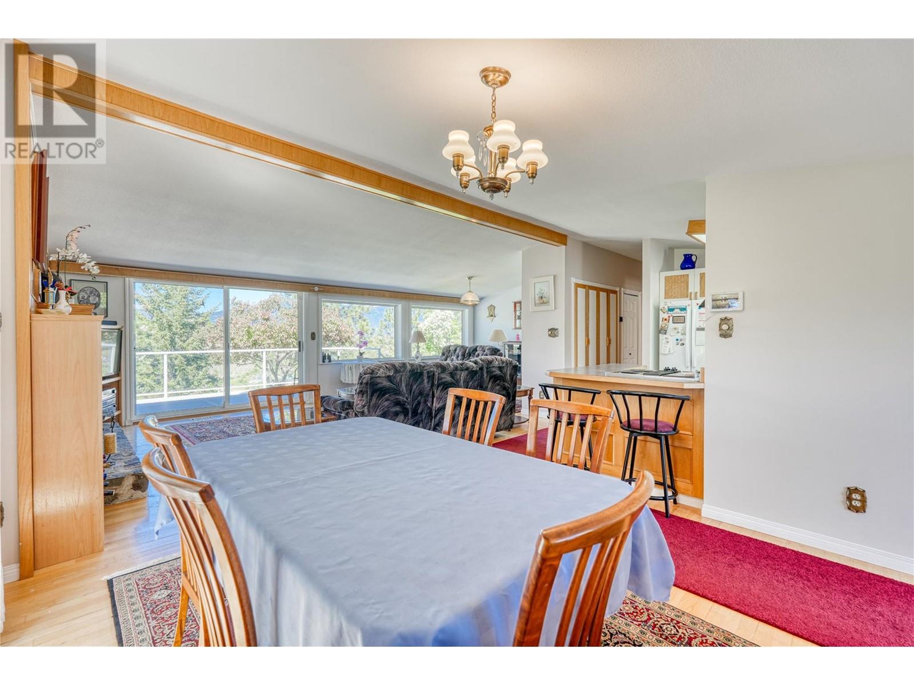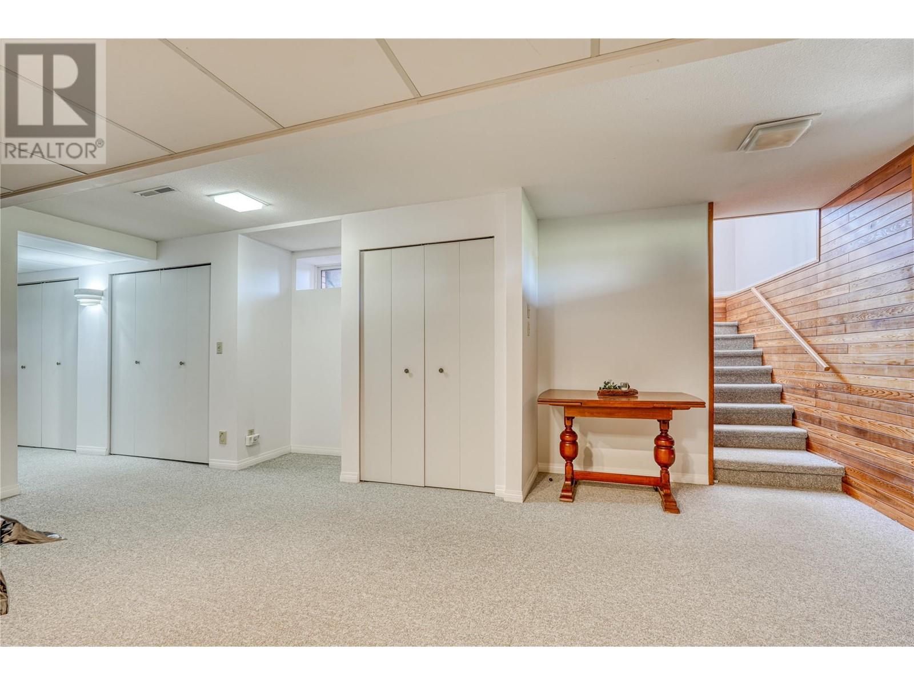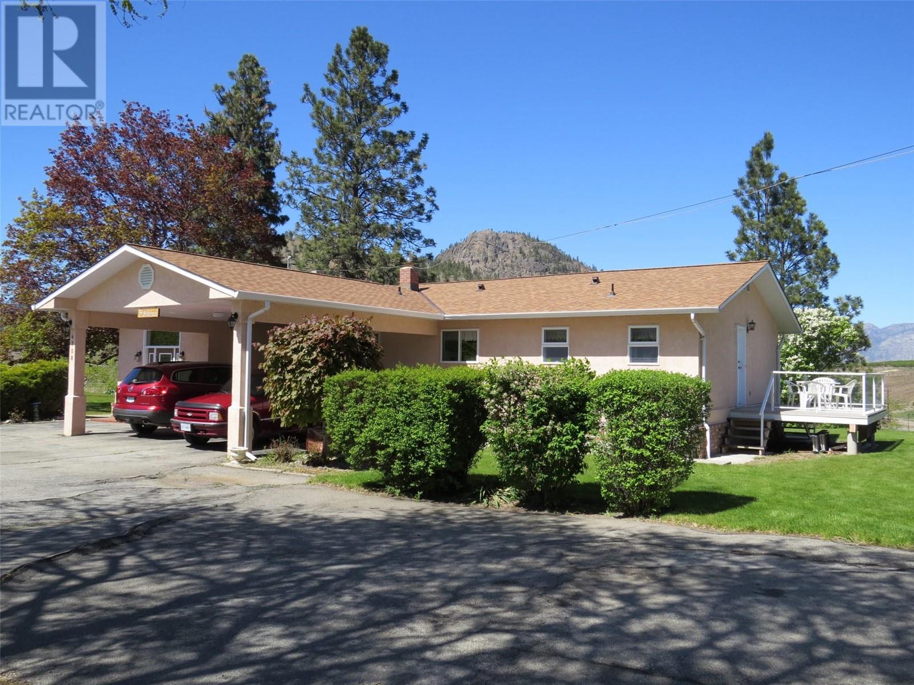$1,089,000
Truly a wonderful package.....level entry 1600 sq ft rancher with full basement, 800 sq ft garage/shop on flat .76 acre beautifully landscaped lot with fabulous views. This home was completely renovated & added on to in the mid '90s & has been lovingly maintained by those owners for the past 30 years. Recent updating includes new roof, heating & central air, painting & some flooring. Vaulted ceilings through, laundry on the main, all kinds of storage & if you need more room, there's 2 more bedrooms & a bath in the fully developed basement. Sliding glass doors from living & dining rooms to the private, beautifully shaded wrap-around deck with spectacular mountain & valley views (peekaboo lakeview). Seller is going to miss his detached garage/shop full of 'history' & also offers more storage in the upper loft. Once again this is truly an amazing home/property/location.....you'll love it!! (id:50889)
Property Details
MLS® Number
10313956
Neigbourhood
Summerland Rural
AmenitiesNearBy
Golf Nearby, Recreation
CommunityFeatures
Rural Setting, Pets Allowed, Rentals Allowed
Features
Level Lot, Private Setting, Treed, Corner Site, Irregular Lot Size, See Remarks, Two Balconies
ParkingSpaceTotal
1
Building
BathroomTotal
3
BedroomsTotal
4
ArchitecturalStyle
Ranch
BasementType
Full, Remodeled Basement
ConstructedDate
1953
ConstructionStyleAttachment
Detached
CoolingType
Central Air Conditioning
ExteriorFinish
Stucco
FireplaceFuel
Unknown
FireplacePresent
Yes
FireplaceType
Decorative
FlooringType
Hardwood, Mixed Flooring
HeatingType
Forced Air, See Remarks
RoofMaterial
Asphalt Shingle
RoofStyle
Unknown
StoriesTotal
2
SizeInterior
3011 Sqft
Type
House
UtilityWater
Municipal Water
Land
AccessType
Easy Access
Acreage
No
LandAmenities
Golf Nearby, Recreation
LandscapeFeatures
Landscaped, Level
Sewer
Septic Tank
SizeIrregular
0.76
SizeTotal
0.76 Ac|under 1 Acre
SizeTotalText
0.76 Ac|under 1 Acre
ZoningType
Unknown

