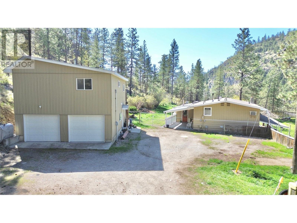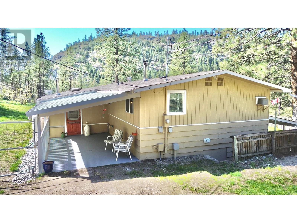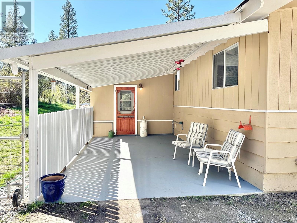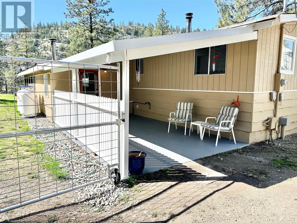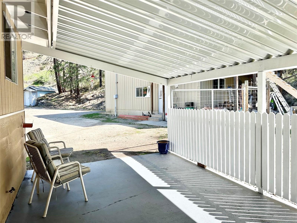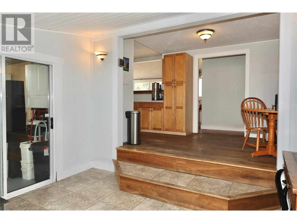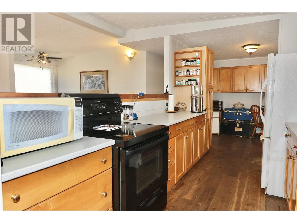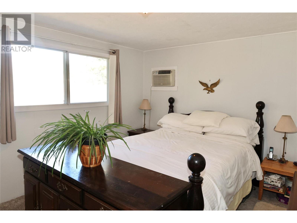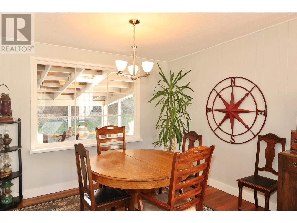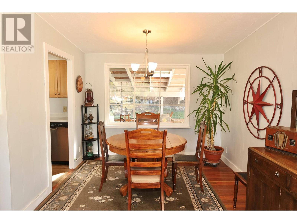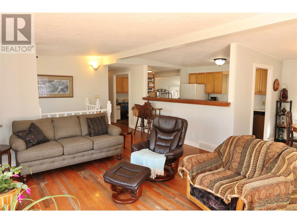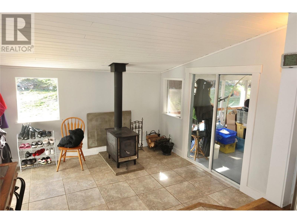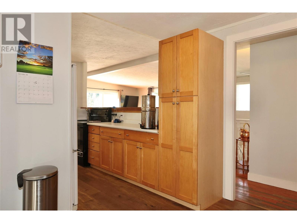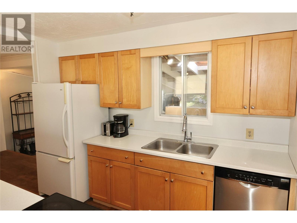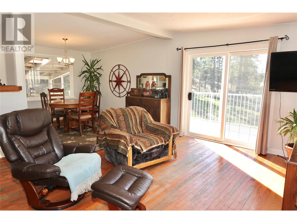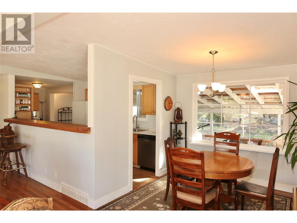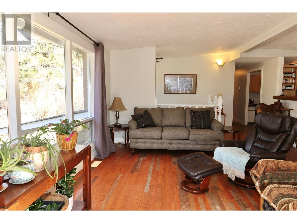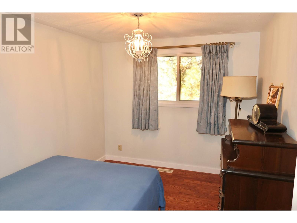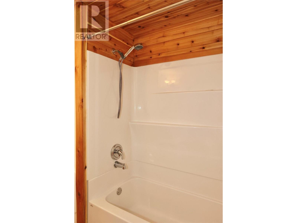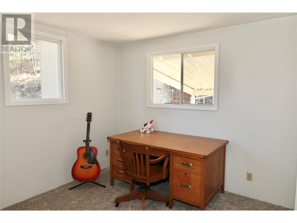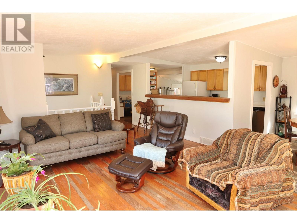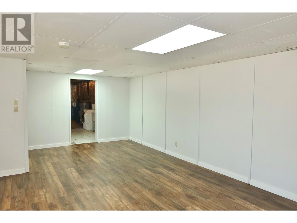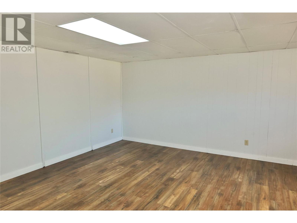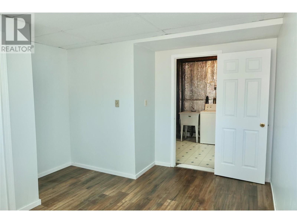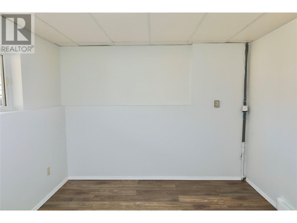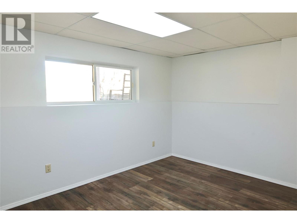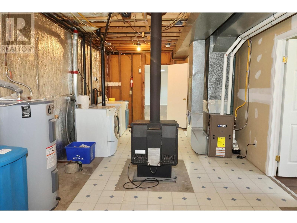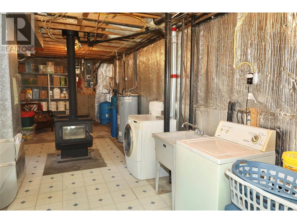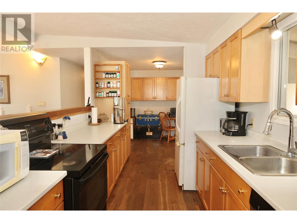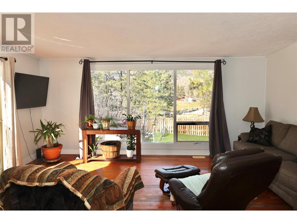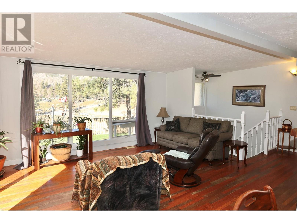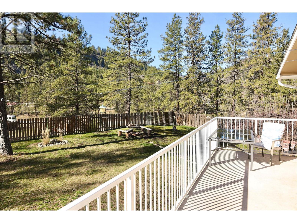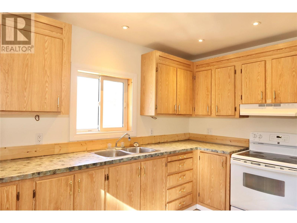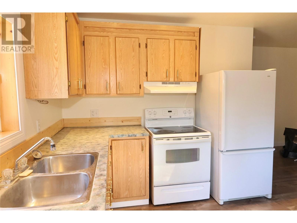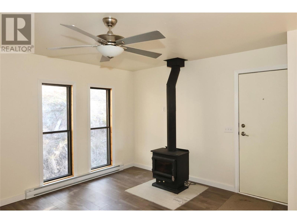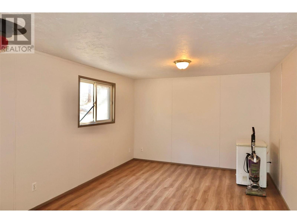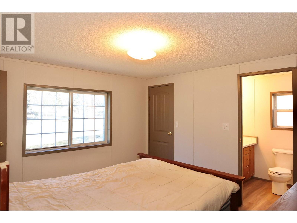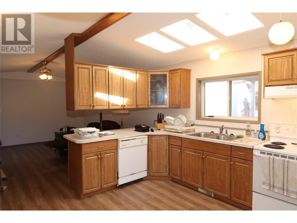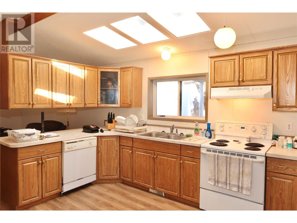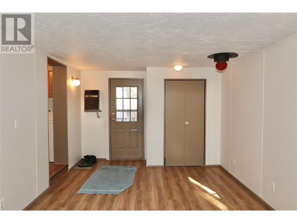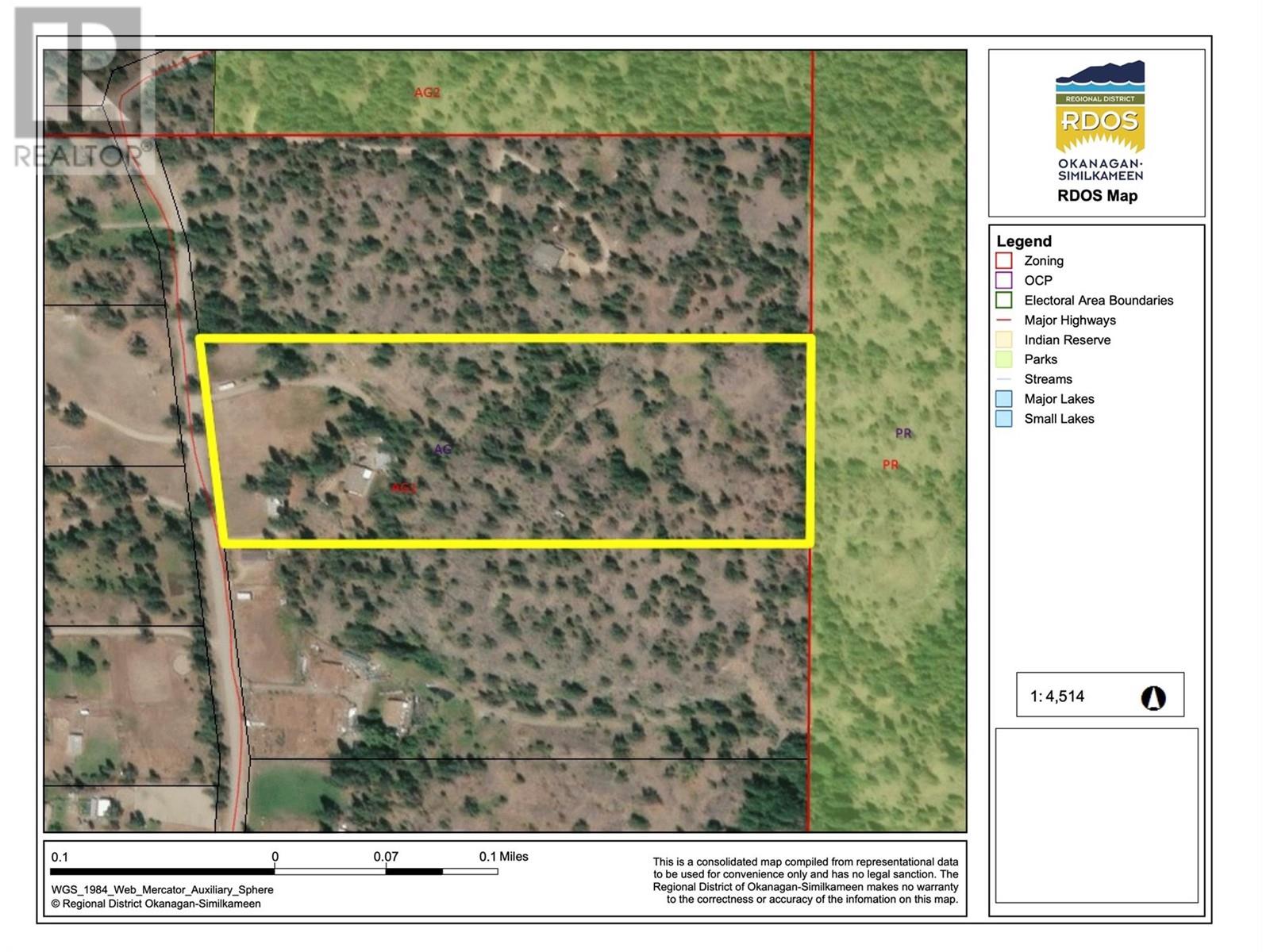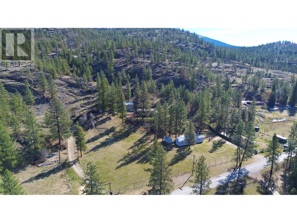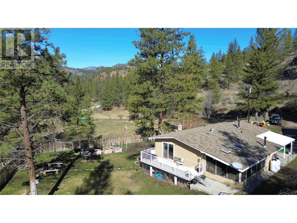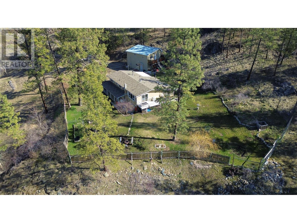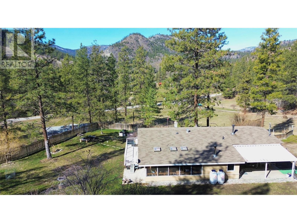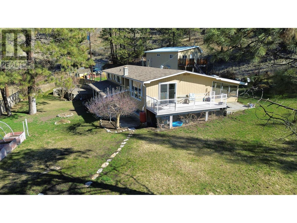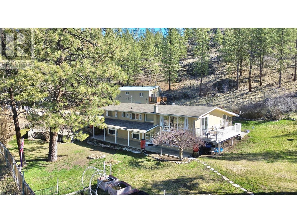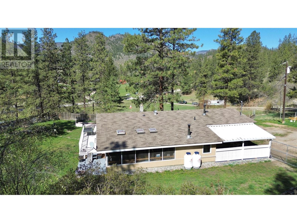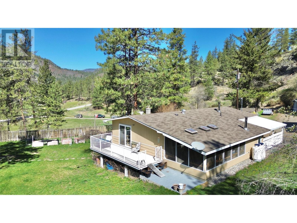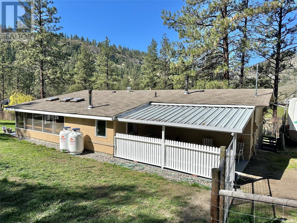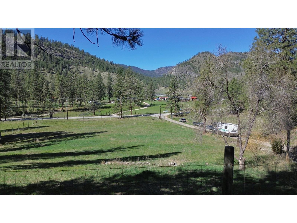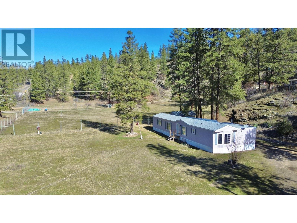$1,200,000
Nestled on a sprawling 13.59-acre estate, this property is a harmonious blend of modern comfort and natural beauty. The main residence, a 2,724 sq. ft. haven with 5 bedrooms and 2 baths, has been thoughtfully updated to include a new propane furnace, hot water tank, elegantly renovated bathrooms, fresh basement flooring, new carpeted stairs and bedrooms, vibrant new paint, and secure deck railings. The landscape is a gardener's dream, featuring a beautiful fenced yard ideal for dogs or deer prevention, adorned with fabulous plants and fruit trees. A separate well for irrigation ensures lush greenery, while a 3-year-old fenced 2-acre section offers ample space for farming or pasture, perfect for horse enthusiasts. Added perks include a fire hydrant at the property line for improved fire insurance rates, Telus Fiber Internet for connectivity, and the tranquility of backing onto park land. A versatile 652 sq. ft. studio/office with its own kitchen and bathroom, enhanced by a new wood stove and hot water tank, sits above a spacious 652 sq. ft. two-door detached garage/shop. The property also hosts a refreshed 1,092 sq. ft. mobile home with 2 bedrooms and 2 baths, newly painted with updated fixtures, presenting options for guest lodging or rental income. With school bus service at your doorstep and the area being a haven for hunters and hikers, this estate promises a lifestyle of privacy, convenience, and adventure. (id:50889)
Property Details
MLS® Number
10307169
Neigbourhood
Oliver
Parking Space Total
2
Building
Bathroom Total
2
Bedrooms Total
5
Constructed Date
1973
Construction Style Attachment
Detached
Half Bath Total
1
Heating Type
Stove, See Remarks
Stories Total
2
Size Interior
2122 Sqft
Type
House
Utility Water
Municipal Water
Land
Acreage
Yes
Sewer
Septic Tank
Size Irregular
13.59
Size Total
13.59 Ac|10 - 50 Acres
Size Total Text
13.59 Ac|10 - 50 Acres
Zoning Type
Unknown

