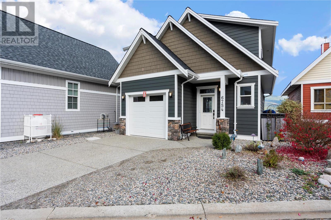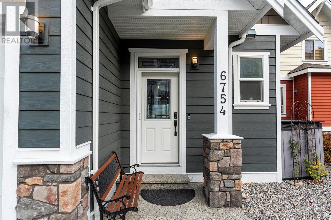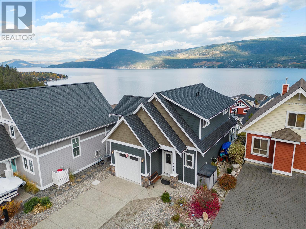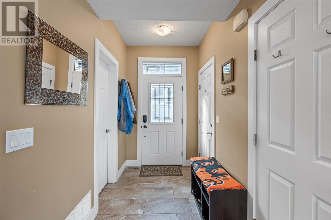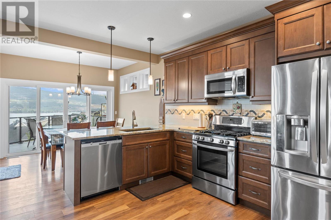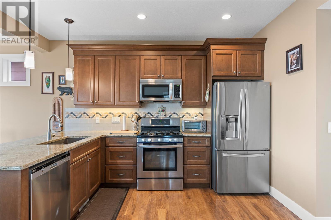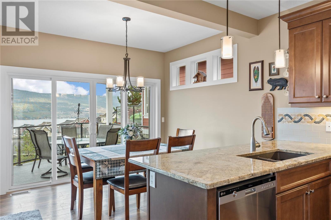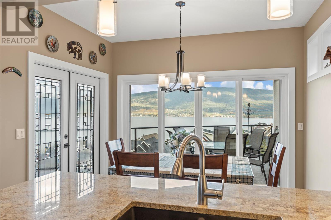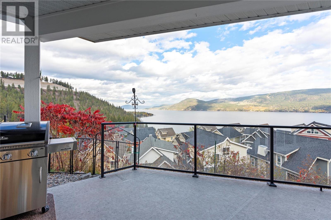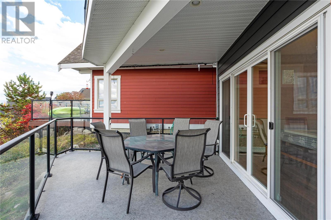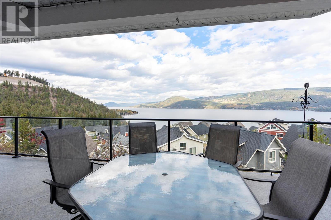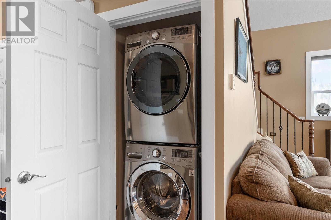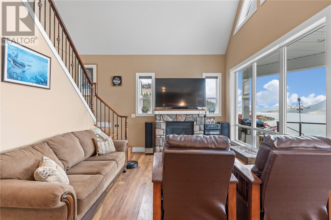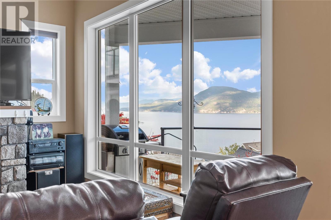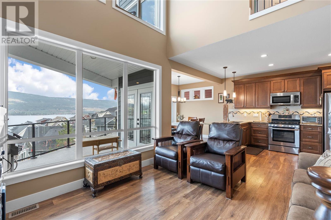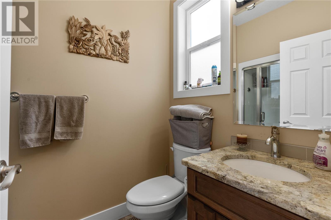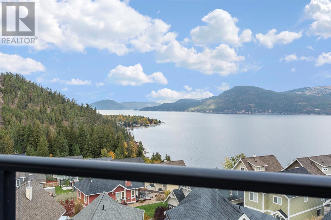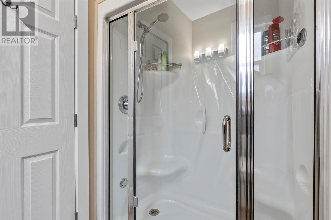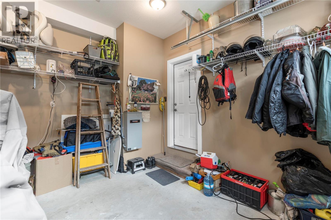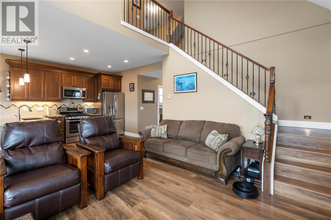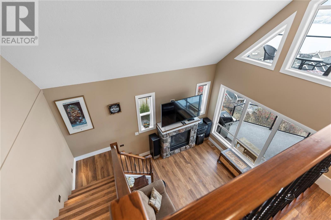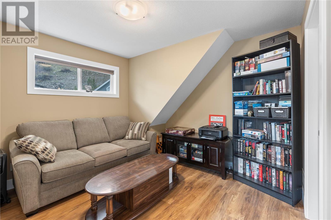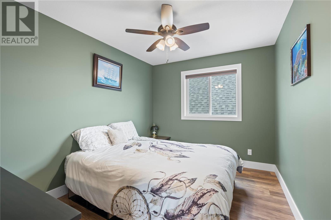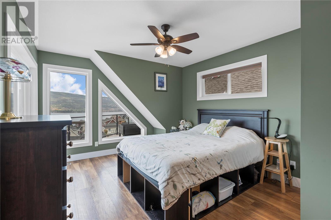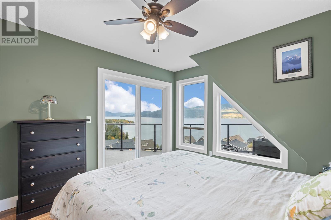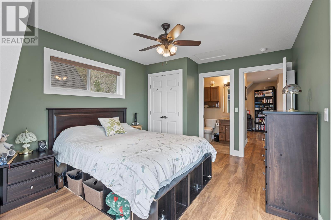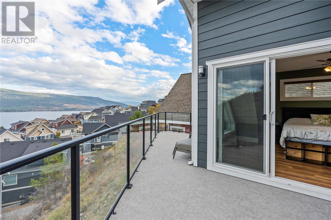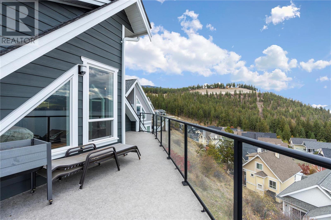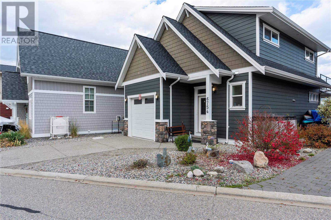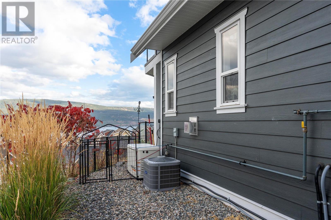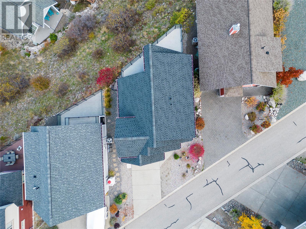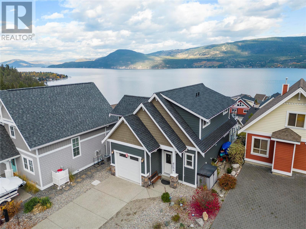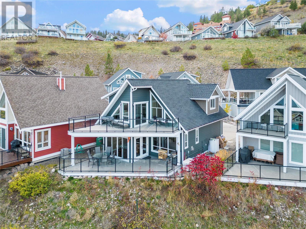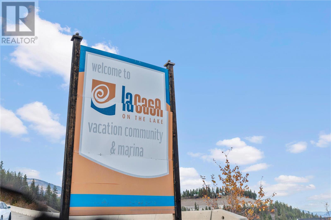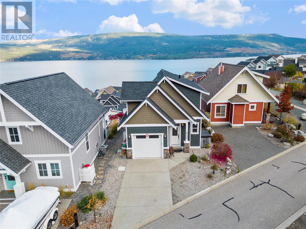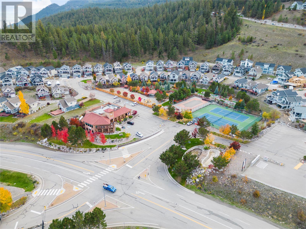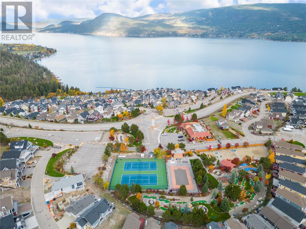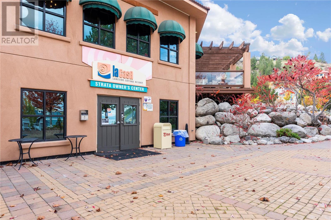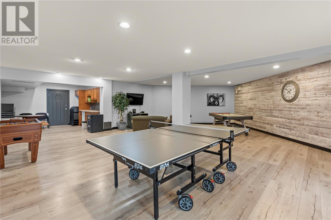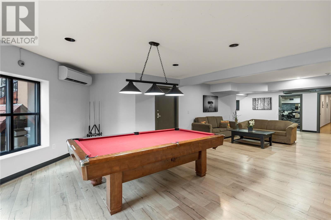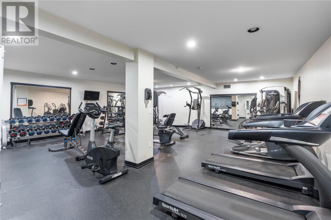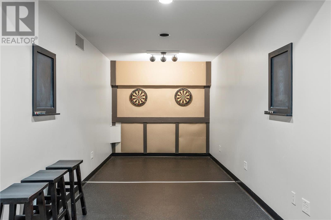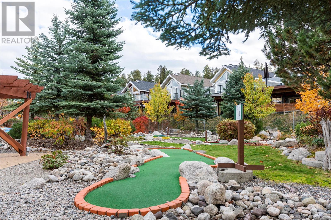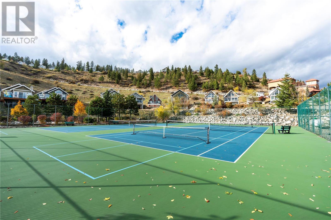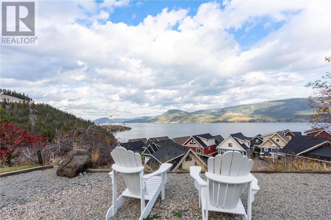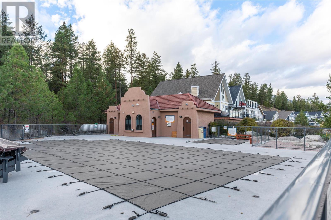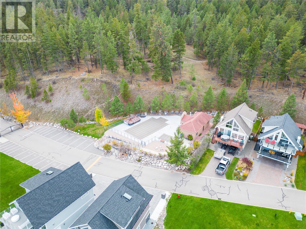$765,000Maintenance, Reserve Fund Contributions, Electricity, Insurance, Ground Maintenance, Property Management, Other, See Remarks, Recreation Facilities, Waste Removal, Water
$404.43 Monthly
Maintenance, Reserve Fund Contributions, Electricity, Insurance, Ground Maintenance, Property Management, Other, See Remarks, Recreation Facilities, Waste Removal, Water
$404.43 MonthlyAs a highly sought-after resort on Lake Okanagan, this charming La Casa Resort cottage offers more than just a home; it offers a lifestyle—a blend of relaxation, adventure, & natural beauty! While boasting unobstructed views of the lake, mountains, & valley from its two decks, this home is a sanctuary! It has only ever been owner-occupied & uniquely features a steam shower to allow you to recreate your own spa experience, custom kitchen cabinetry w/backsplash, wrought iron & wood hand railing, full-size washer, propane-heated dryer, an entire home generator for uninterrupted power, invisible screen doors to allow the cool summer evening breeze, includes both a gas BBQ & wine cooler. Two bedrooms plus a loft/sitting area. Some of the many amenities available include 2 pools, 3 hot tubs, tennis/pickleball courts, 18-hole mini-golf, a gym, trails & outdoor activities, like ATVing, motocross, boating & large beach inflatables, grocery/convenience & liquor store, & a pub-style restaurant. (id:50889)
Property Details
MLS® Number
10287505
Neigbourhood
Fintry
Community Name
La Casa
AmenitiesNearBy
Golf Nearby, Park, Recreation
CommunityFeatures
Pets Allowed, Rentals Allowed
Features
Private Setting, Two Balconies
ParkingSpaceTotal
1
ViewType
Lake View, Mountain View, Valley View
Building
BathroomTotal
2
BedroomsTotal
2
Appliances
Refrigerator, Dishwasher, Dryer, Range - Gas, Microwave, See Remarks, Washer
BasementType
Crawl Space
ConstructedDate
2016
ConstructionStyleAttachment
Detached
CoolingType
Central Air Conditioning
ExteriorFinish
Composite Siding
FireProtection
Smoke Detector Only
FireplacePresent
Yes
FireplaceType
Insert
FlooringType
Vinyl
HeatingFuel
Electric
HeatingType
Hot Water, See Remarks
RoofMaterial
Asphalt Shingle
RoofStyle
Unknown
StoriesTotal
2
SizeInterior
1070 Sqft
Type
House
UtilityWater
Lake/river Water Intake
Land
AccessType
Easy Access
Acreage
No
LandAmenities
Golf Nearby, Park, Recreation
LandscapeFeatures
Landscaped
Sewer
Septic Tank
SizeTotalText
Under 1 Acre
ZoningType
Unknown

