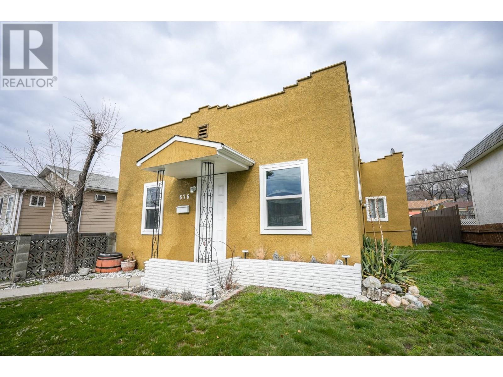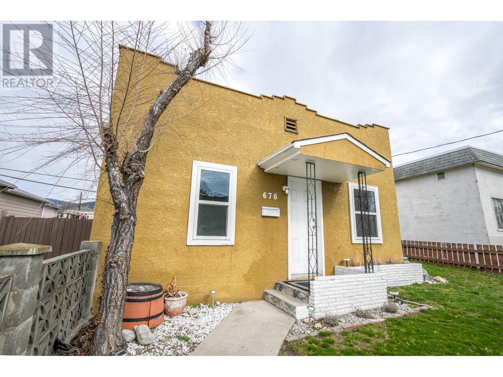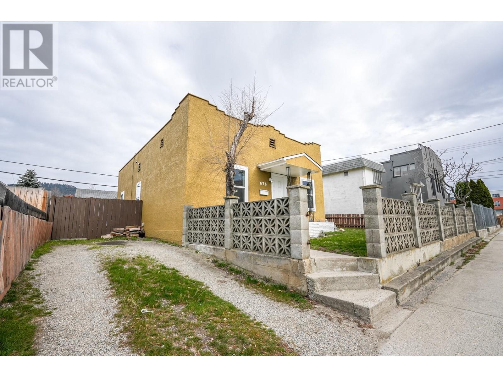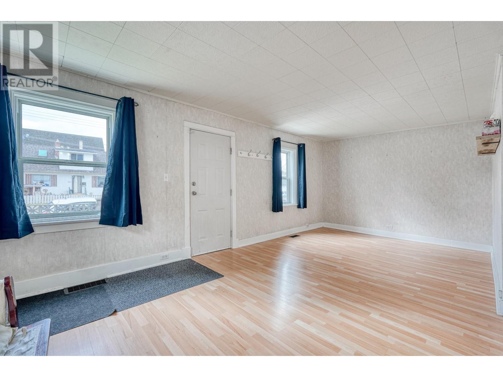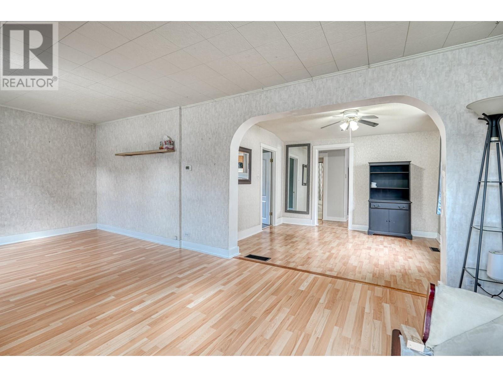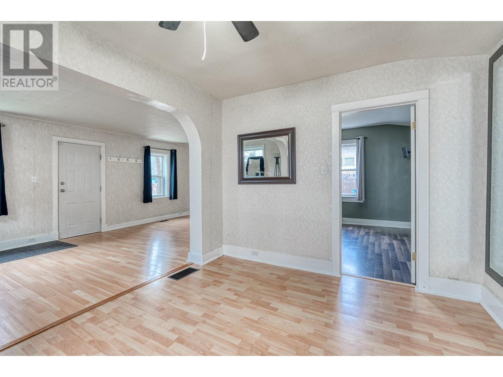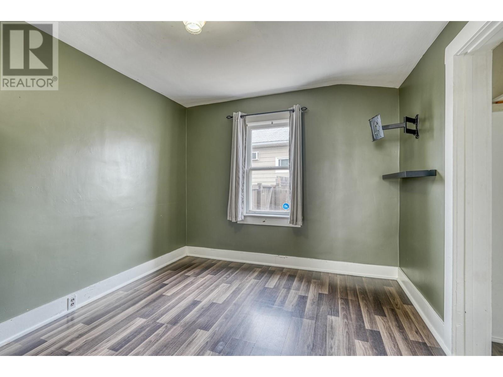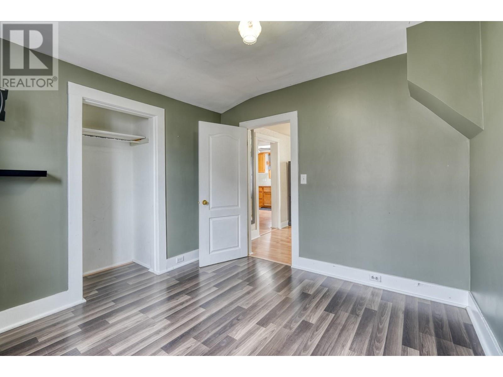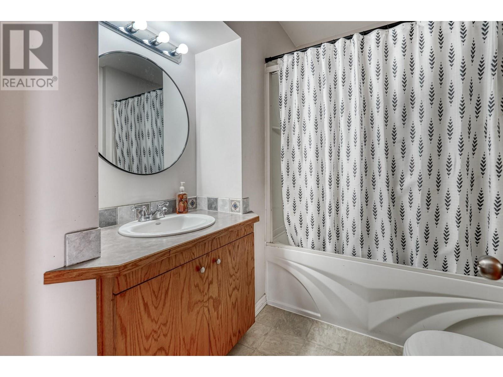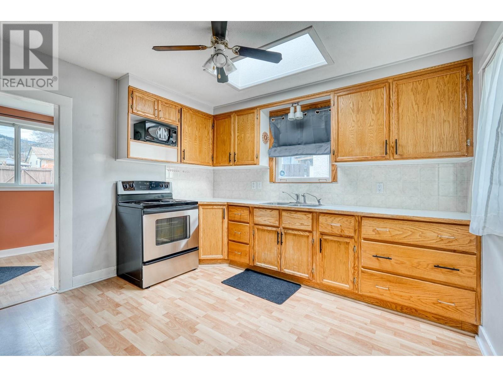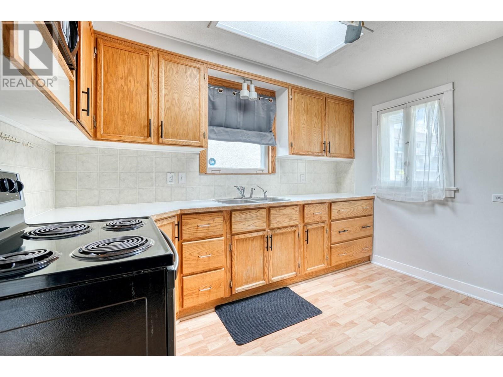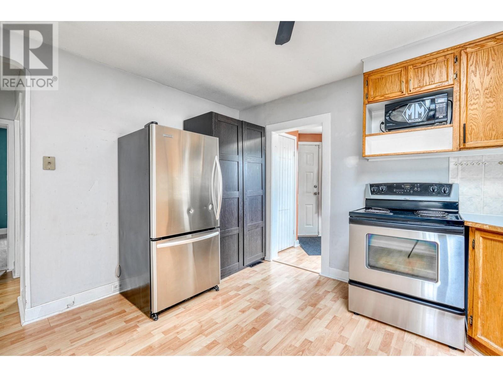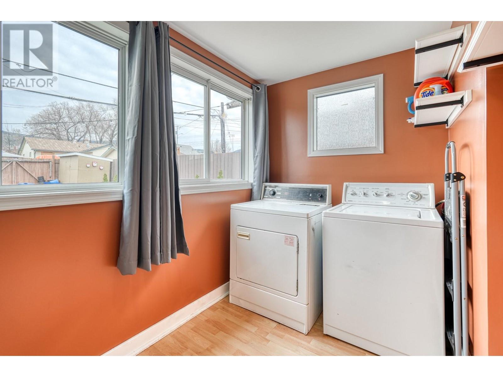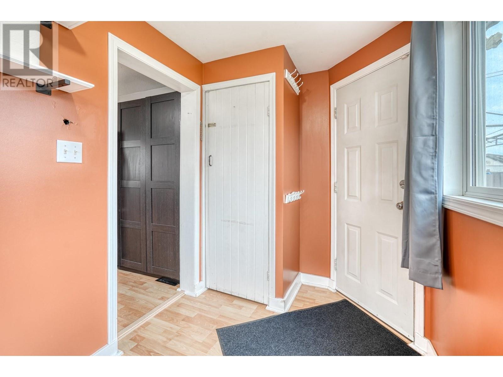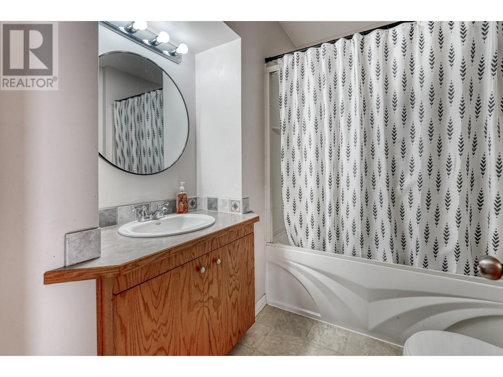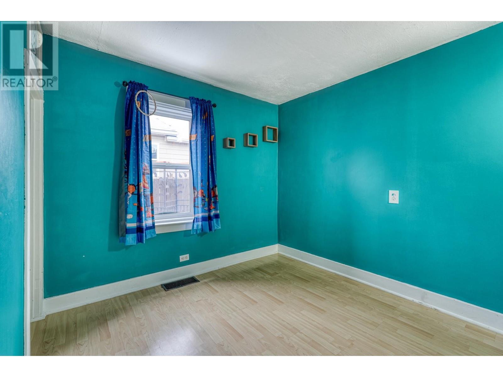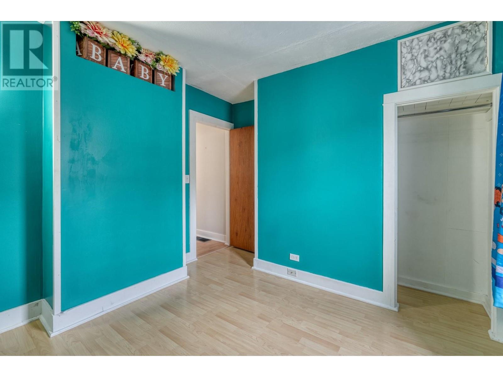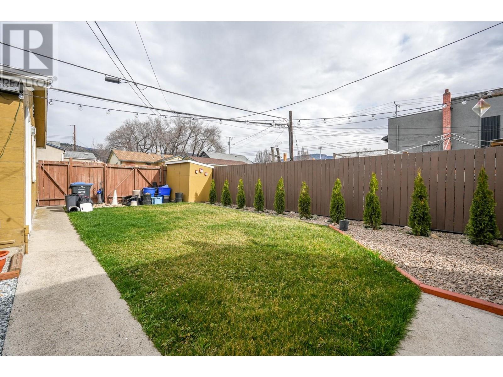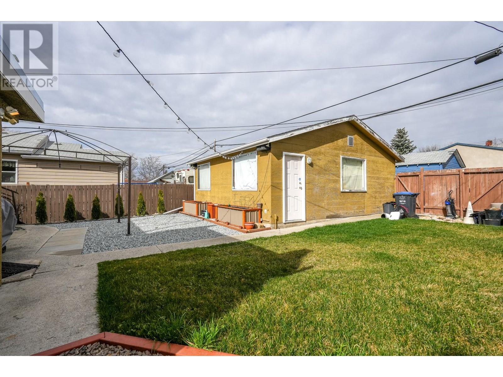$574,900
This charming property presents an excellent opportunity for both first-time buyers and investors alike. Featuring 2 bedrooms, 1 bathroom, and a den, it offers ample potential as a fixer-upper. Its inclusion of a sizable detached garage accessed via the alley enhances its appeal, providing valuable storage or workshop space. Situated in a highly desirable central location in Penticton, residents will enjoy convenient access to downtown amenities, the KVR trail, schools, dining options, recreational facilities, and public transit. This prime location adds to the property's attractiveness and potential for future development or as a rental investment. Furthermore, with the neighboring home also available for sale, there's an intriguing possibility of combining the properties to create a larger lot, extending to approximately .206 acres. This expanded lot size could offer even greater development opportunities. For those interested in exploring this property further, quick possession is available, making it an enticing prospect for those eager to make a move. Contact the listing agent today to schedule a viewing and discover the full potential of this fantastic opportunity. (id:50889)
Property Details
MLS® Number
10308196
Neigbourhood
Main North
Amenities Near By
Public Transit, Park, Recreation, Schools, Shopping
Features
Level Lot
Parking Space Total
2
Building
Bathroom Total
1
Bedrooms Total
2
Appliances
Refrigerator, Range - Electric, Microwave, Washer & Dryer
Architectural Style
Ranch
Basement Type
Partial
Constructed Date
1910
Construction Style Attachment
Detached
Exterior Finish
Stucco
Flooring Type
Laminate
Heating Type
Forced Air, See Remarks
Roof Material
Tar & Gravel
Roof Style
Unknown
Stories Total
1
Size Interior
1295 Sqft
Type
House
Utility Water
Municipal Water
Land
Access Type
Easy Access
Acreage
No
Fence Type
Fence
Land Amenities
Public Transit, Park, Recreation, Schools, Shopping
Landscape Features
Landscaped, Level
Sewer
Municipal Sewage System
Size Irregular
0.1
Size Total
0.1 Ac|under 1 Acre
Size Total Text
0.1 Ac|under 1 Acre
Zoning Type
Unknown
Utilities
Cable
Available
Electricity
Available
Natural Gas
Available
Telephone
Available
Sewer
Available
Water
Available

