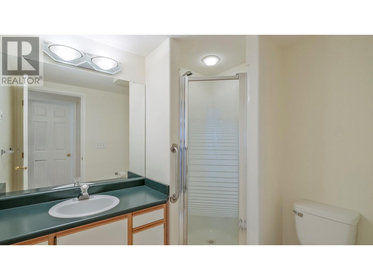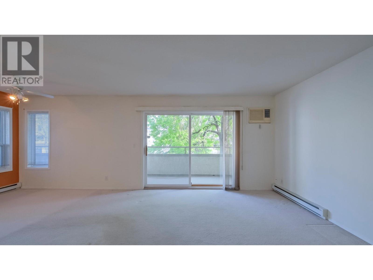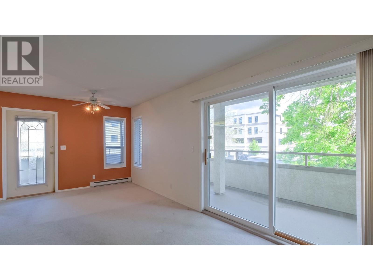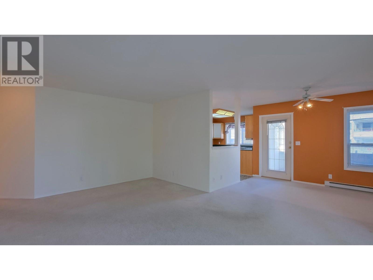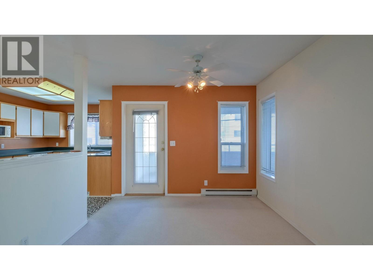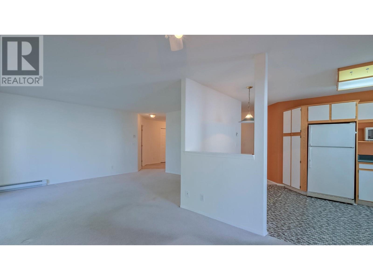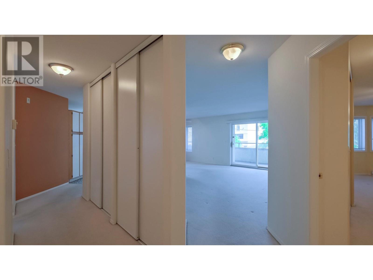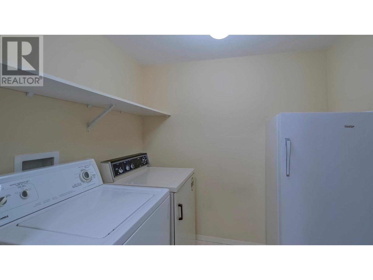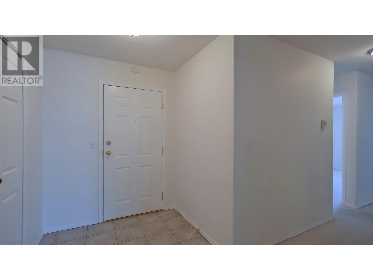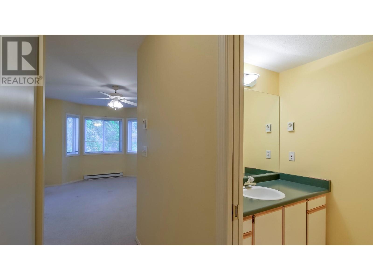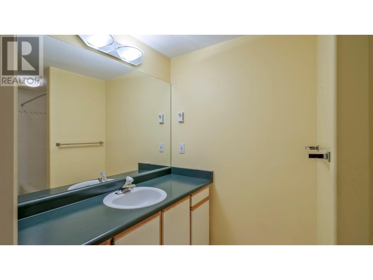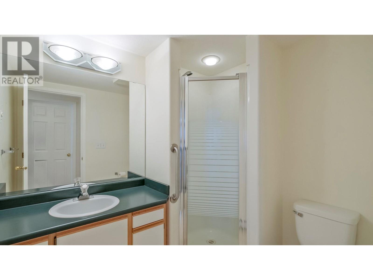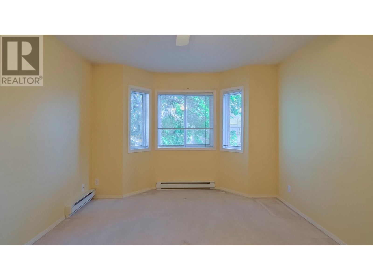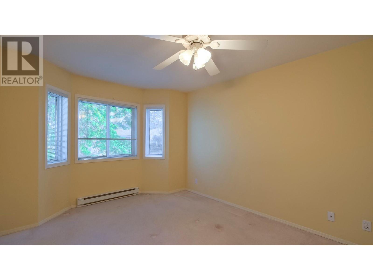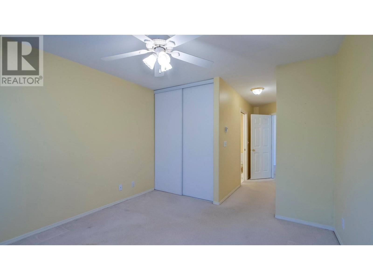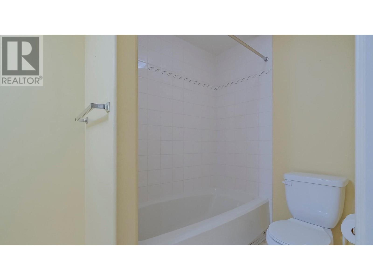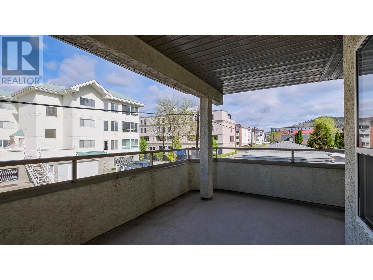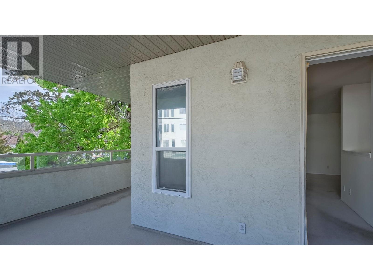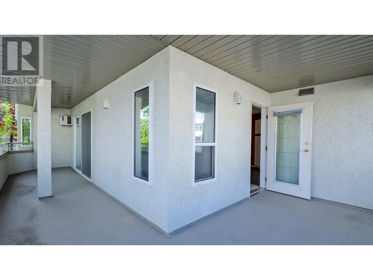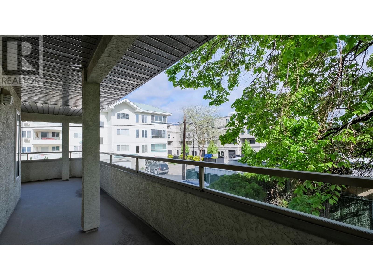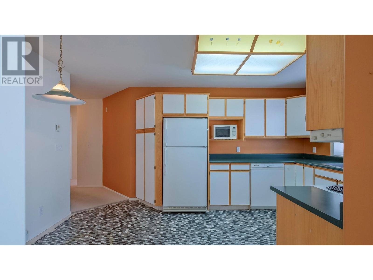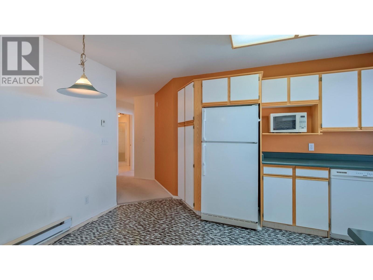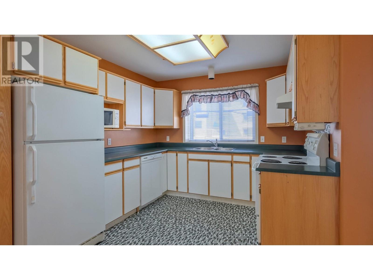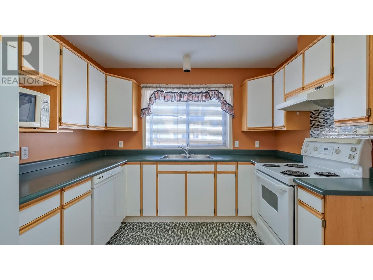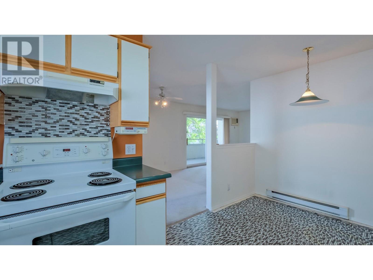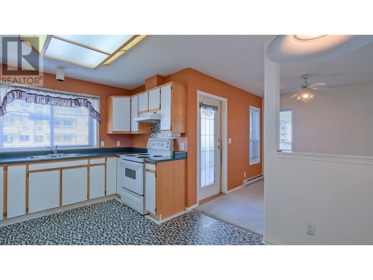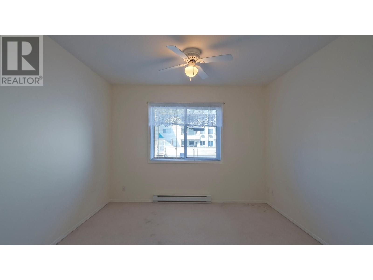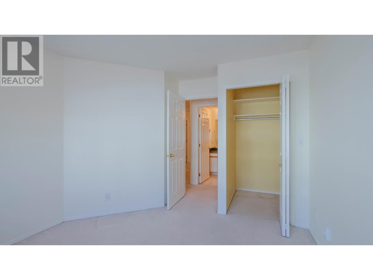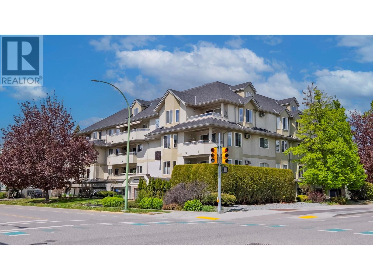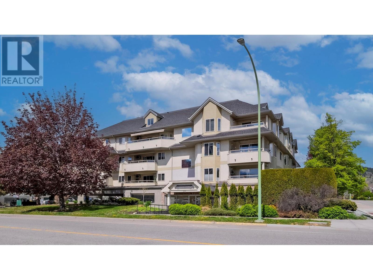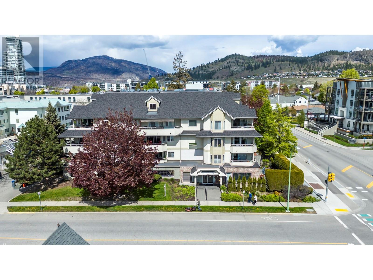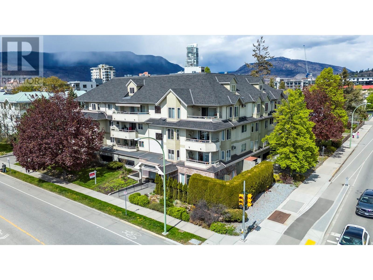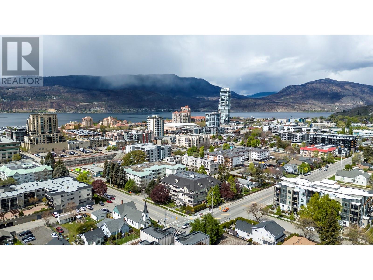$410,000Maintenance, Reserve Fund Contributions, Insurance, Ground Maintenance, Property Management, Other, See Remarks, Sewer, Waste Removal, Water
$581.14 Monthly
Maintenance, Reserve Fund Contributions, Insurance, Ground Maintenance, Property Management, Other, See Remarks, Sewer, Waste Removal, Water
$581.14 MonthlyWelcome to Unit 106-680 Doyle Avenue. Located in the heart of downtown Kelowna, this spacious 1st floor unit is within walking distance to the best of what Kelowna has to offer. With beaches, Okanagan Lake, restaurants, bars, cafes, shopping and hikes all within walking distance, your opportunities are endless. Feel like staying home? Relax with a coffee on your over sized balcony. This 2 bed 2 bath split plan design is full of potential. The very generously sized master bedroom has ample closet space, bay windows and a full ensuite. The large second bedroom consists of a deep closet and great access to the 2nd bathroom. With storage space aplenty and a great open plan design, this is perfect home no matter whether you are a young family, downsizing or investing. With no pet size restrictions or rental restrictions, you can bring your creative ideas and enjoy urban living in the heart of the city. (id:50889)
Property Details
MLS® Number
10313086
Neigbourhood
Kelowna North
CommunityFeatures
Pets Allowed, Pets Allowed With Restrictions, Rentals Allowed
Features
Balcony
ParkingSpaceTotal
1
StorageType
Storage, Locker
Building
BathroomTotal
2
BedroomsTotal
2
Amenities
Party Room, Storage - Locker
Appliances
Dishwasher, Dryer, Oven - Electric, Freezer, Microwave, Washer & Dryer
ConstructedDate
1995
CoolingType
Wall Unit
ExteriorFinish
Stucco
FireProtection
Sprinkler System-fire, Controlled Entry, Smoke Detector Only
FlooringType
Carpeted, Laminate
HeatingType
Baseboard Heaters
StoriesTotal
1
SizeInterior
1251 Sqft
Type
Apartment
UtilityWater
Municipal Water
Land
Acreage
No
Sewer
Municipal Sewage System
SizeTotalText
Under 1 Acre
ZoningType
Unknown

