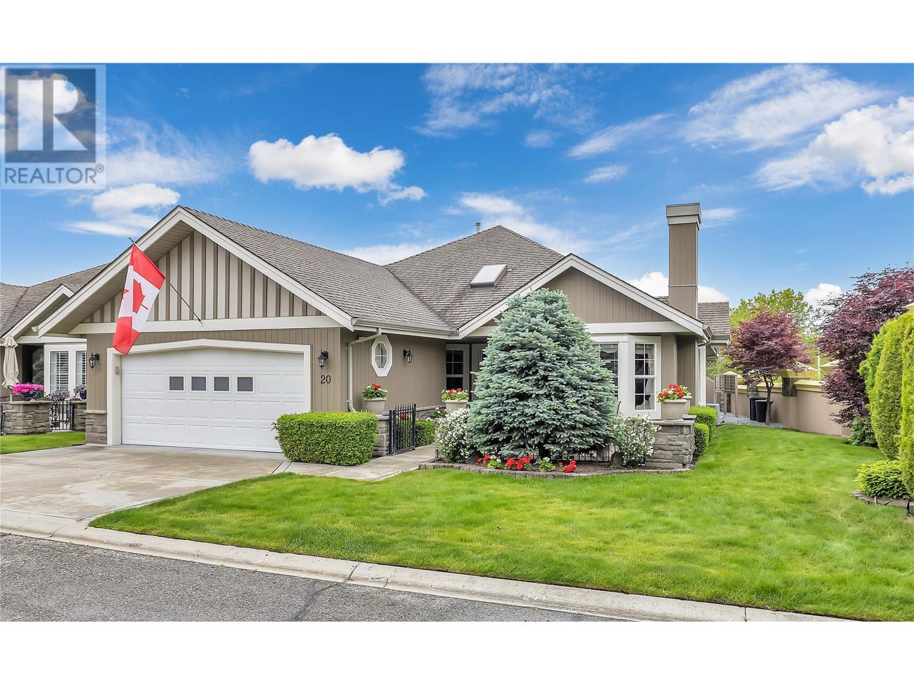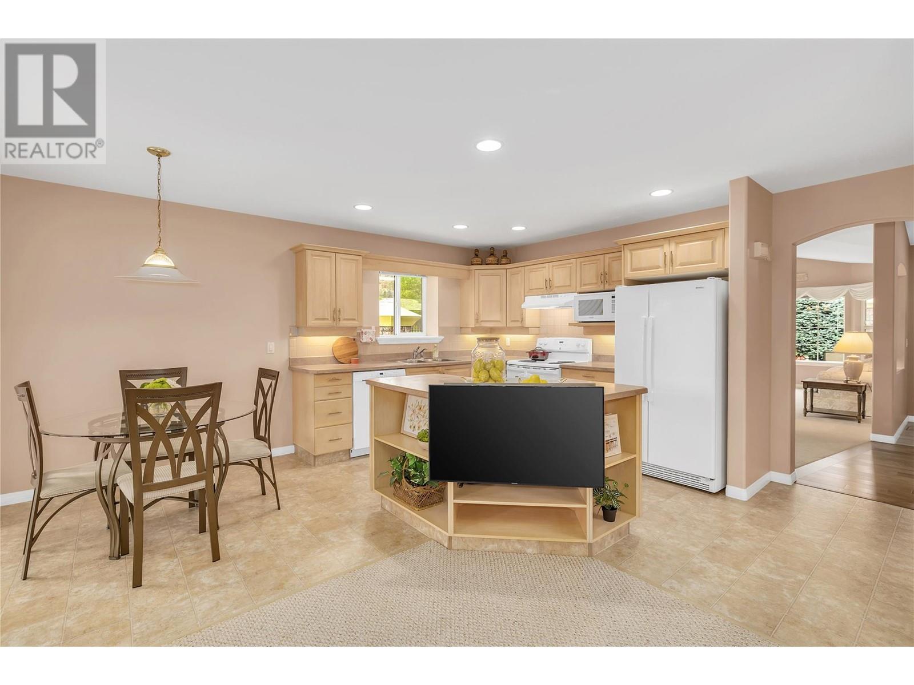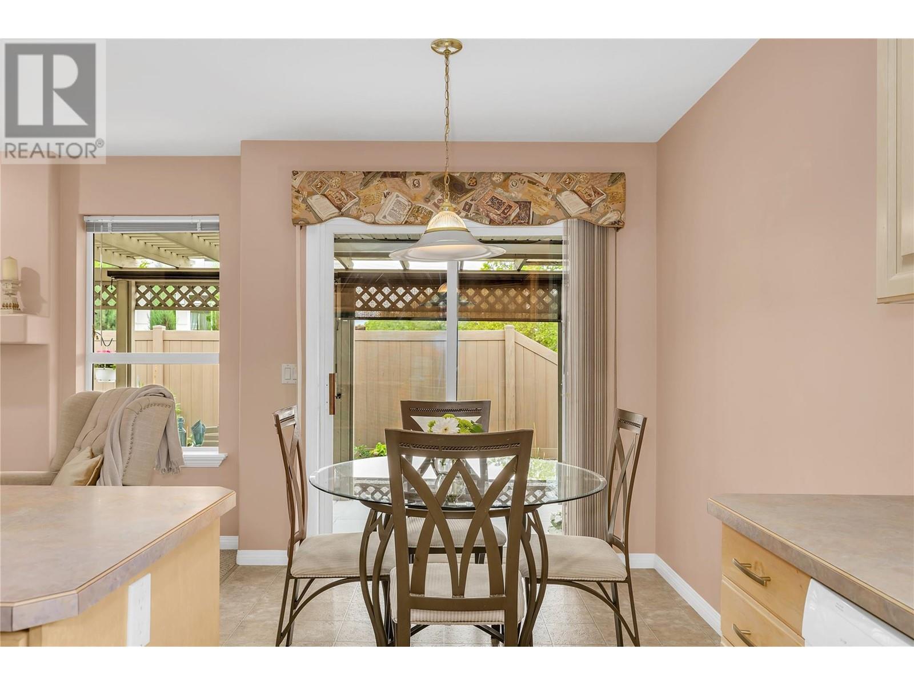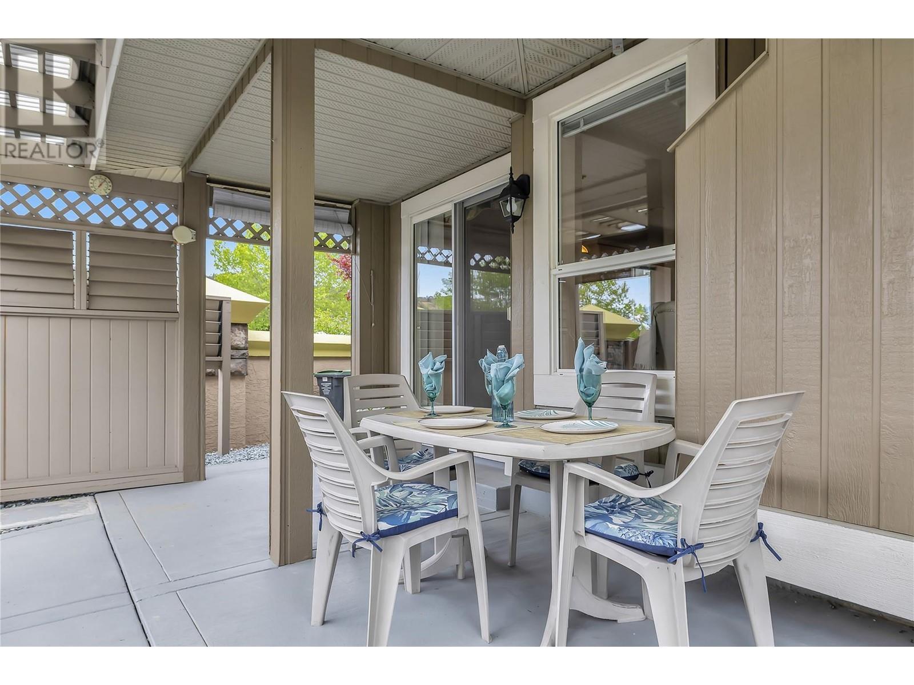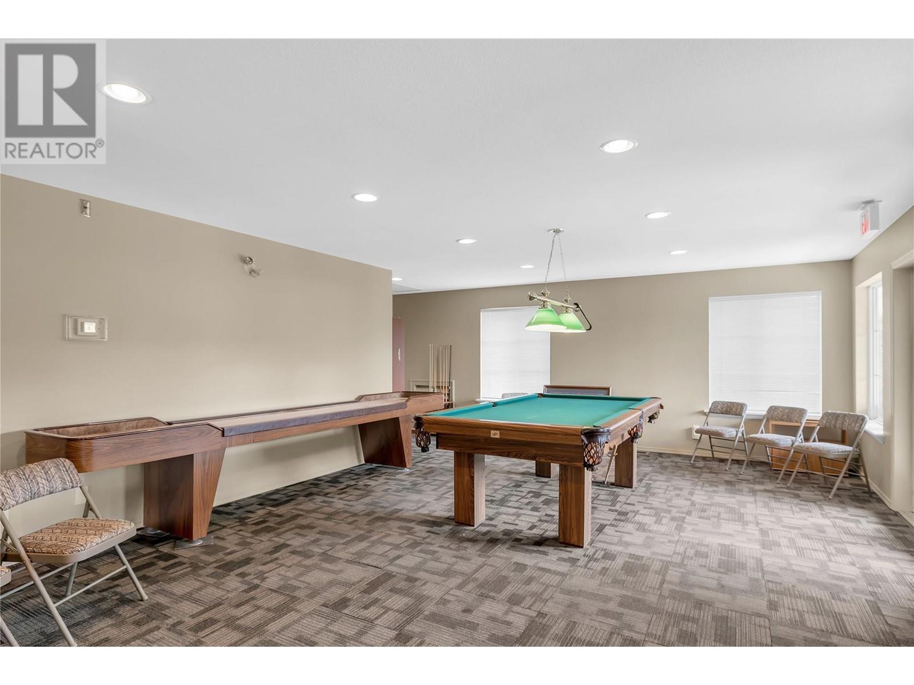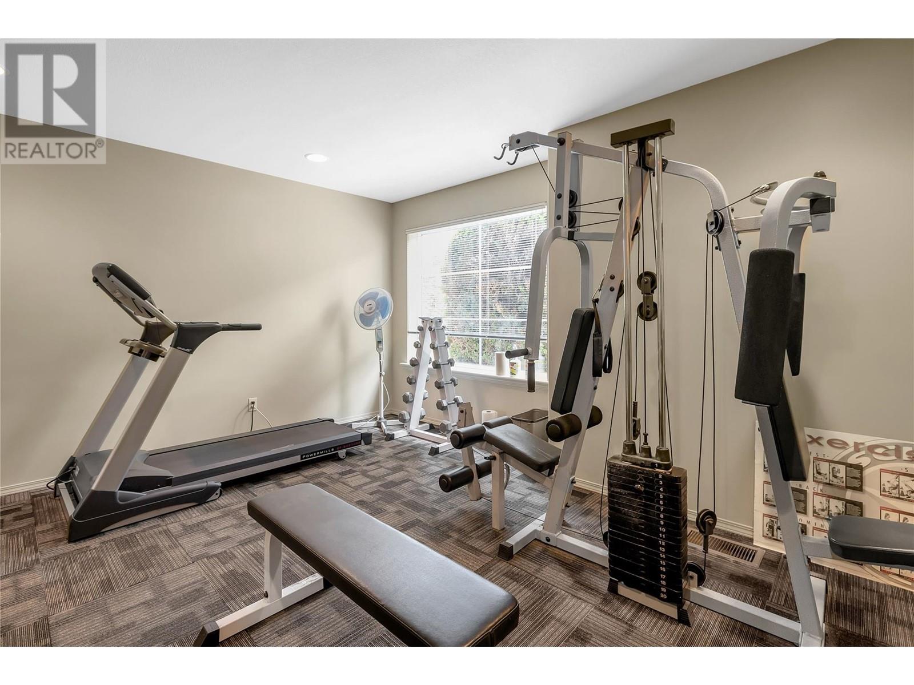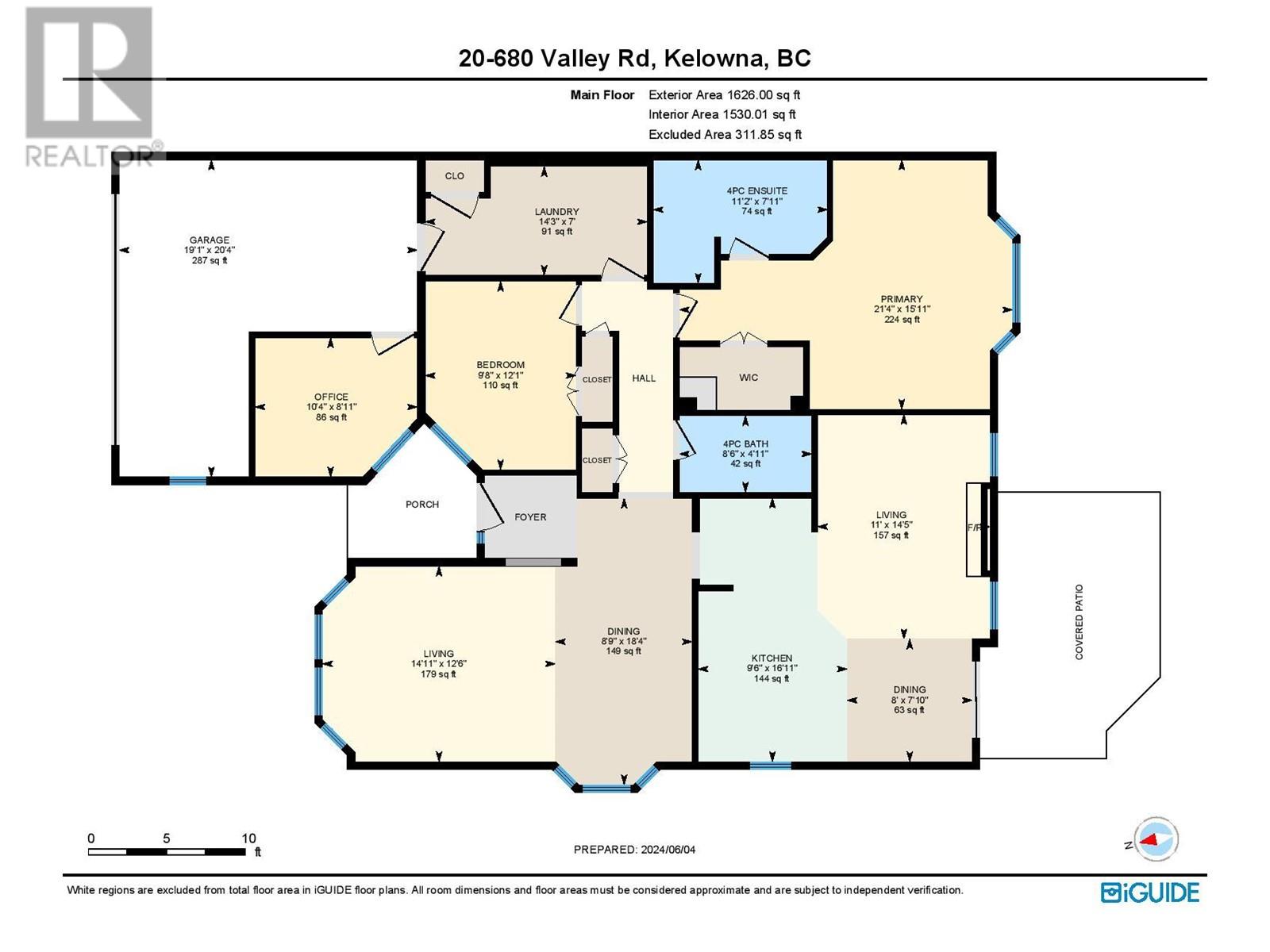$749,900Maintenance,
$226 Monthly
Maintenance,
$226 MonthlyNestled within the esteemed gated 55+ community of Chartwell, this exceptional RARE stand-alone rancher presents an incredible opportunity for buyers seeking the convenience of a single-family home. Boasting 2 bedrooms, 2 bathrooms & a versatile den, this meticulously maintained abode promises comfort & style. Upon entry, you will immediately feel at home. Natural light pours in to your inviting dining and living space. The well-appointed kitchen flows seamlessly into a cozy secondary living & eating area, providing access to your private covered patio, ideal for outdoor relaxation. The primary bedroom has ample closet space & ensuite bathroom offering a tub & shower. A second bedroom, positioned conveniently opposite the main bath, caters perfectly to guests. Other features include rich walnut hardwood floors, an extended outdoor pergola & deck, extra wide driveway, a large crawl space for storage with 2 access points, a new HWT installation & removal of Poly-B plumbing to PEX. This home comes complete with an attached single garage (that can be converted back to a double), while RV parking within the community ensures space for all your lifestyle needs. Residents can enjoy the array of clubhouse amenities including an exercise room, pool table & library. Situated in a prime central location, this home offers proximity to various conveniences, providing a low-maintenance and hassle-free living experience. Embrace a lifestyle of comfort within the heart of Chartwell. (id:50889)
Property Details
MLS® Number
10316007
Neigbourhood
North Glenmore
Community Name
Chartwell
AmenitiesNearBy
Public Transit, Park, Schools, Shopping
CommunityFeatures
Family Oriented, Seniors Oriented
Features
Level Lot, Central Island
ParkingSpaceTotal
1
Structure
Clubhouse
Building
BathroomTotal
2
BedroomsTotal
2
Amenities
Clubhouse
ArchitecturalStyle
Ranch
ConstructedDate
1996
ConstructionStyleAttachment
Detached
CoolingType
Central Air Conditioning
FireplaceFuel
Gas
FireplacePresent
Yes
FireplaceType
Unknown
FlooringType
Carpeted, Ceramic Tile, Hardwood, Linoleum
HeatingType
Forced Air
StoriesTotal
1
SizeInterior
1626 Sqft
Type
House
UtilityWater
Municipal Water
Land
AccessType
Easy Access
Acreage
No
LandAmenities
Public Transit, Park, Schools, Shopping
LandscapeFeatures
Landscaped, Level
Sewer
Municipal Sewage System
SizeIrregular
0.09
SizeTotal
0.09 Ac|under 1 Acre
SizeTotalText
0.09 Ac|under 1 Acre
ZoningType
Unknown

