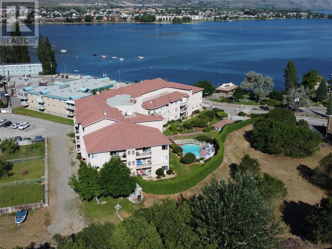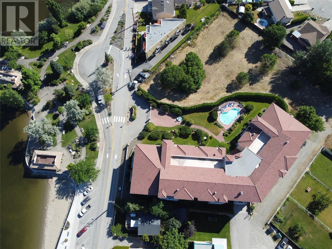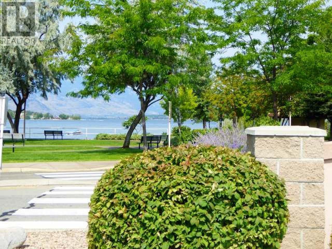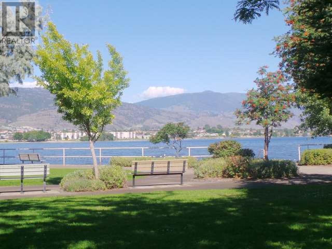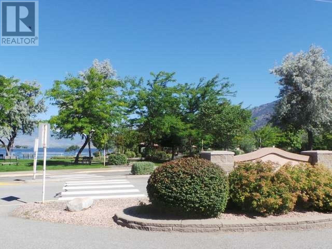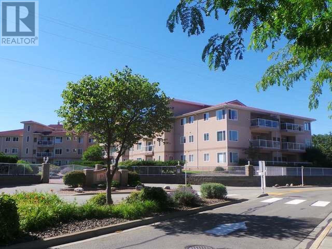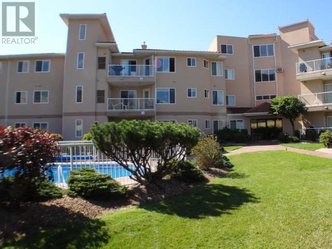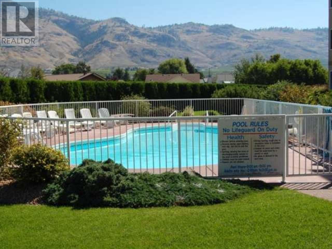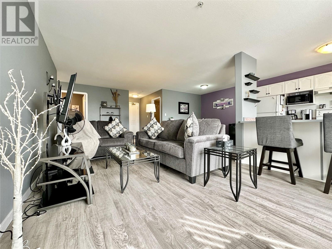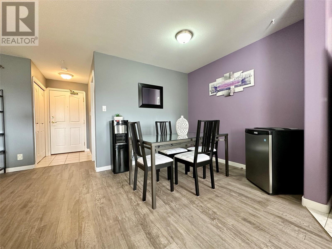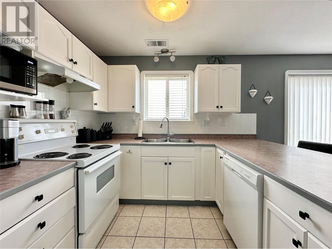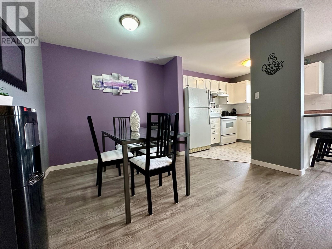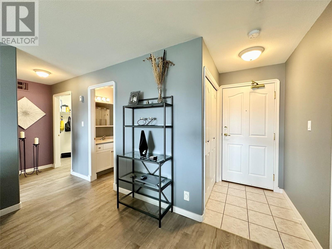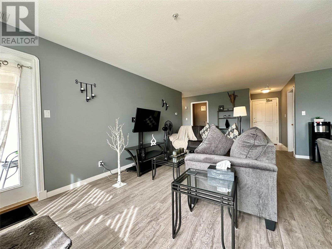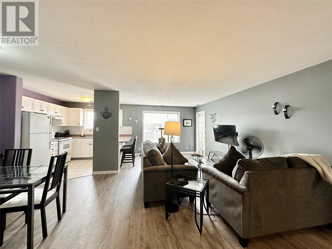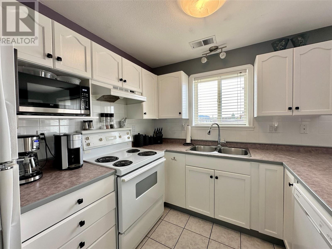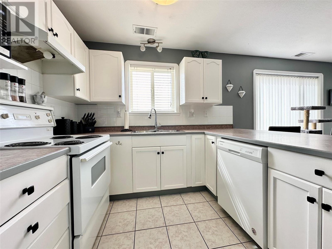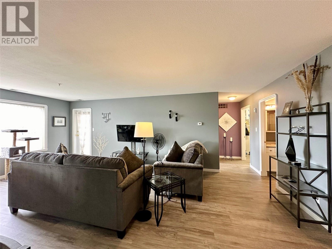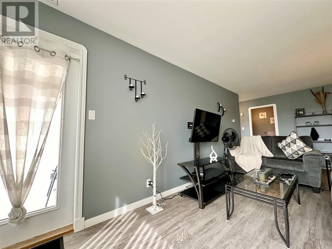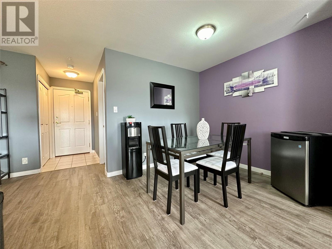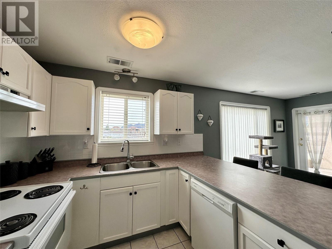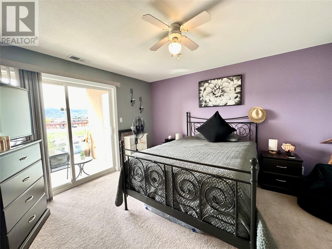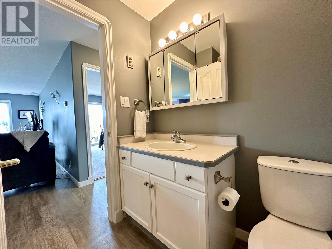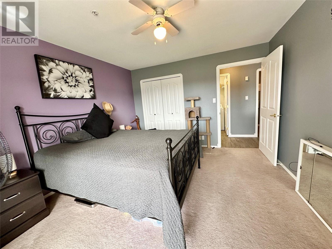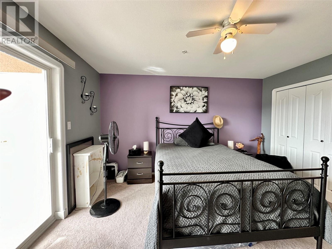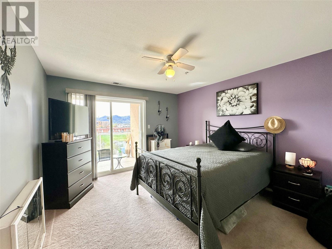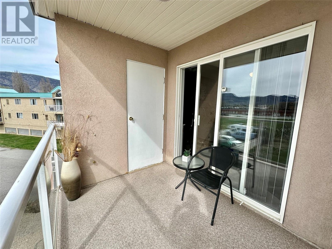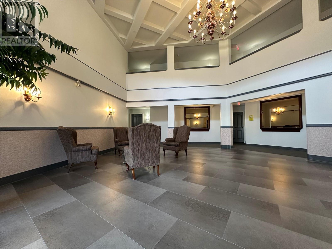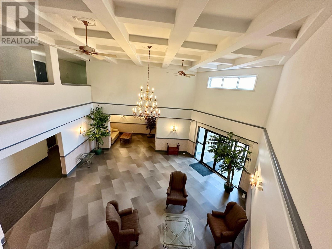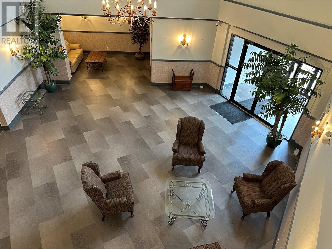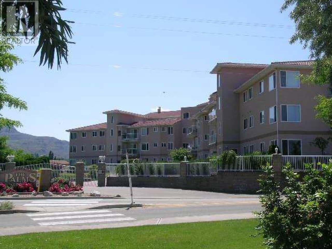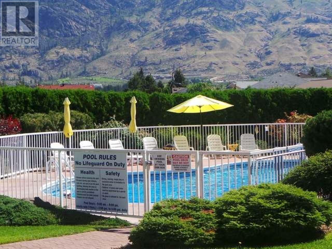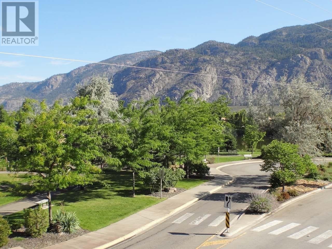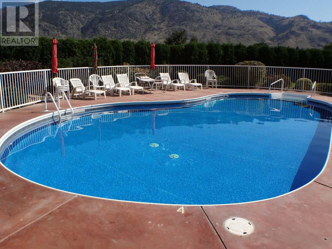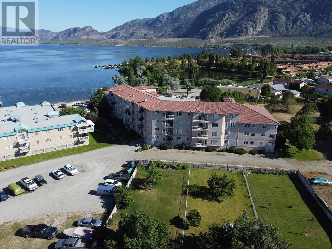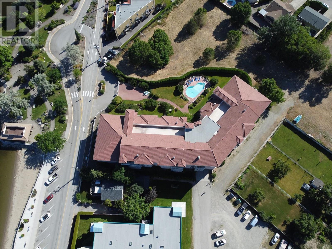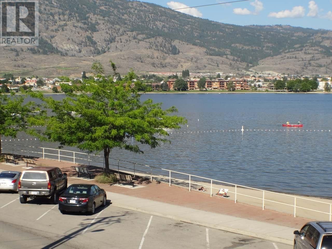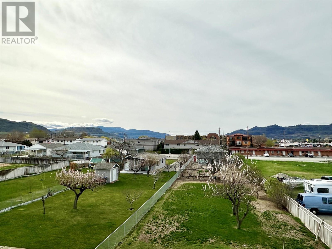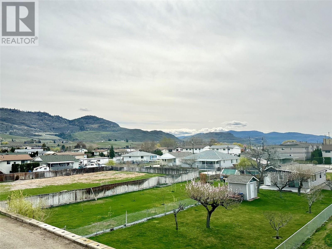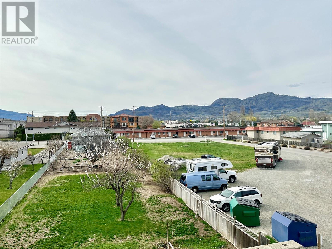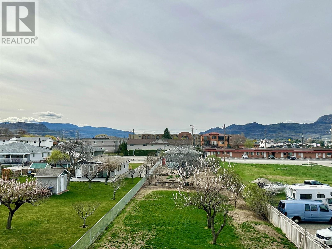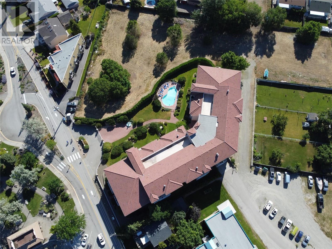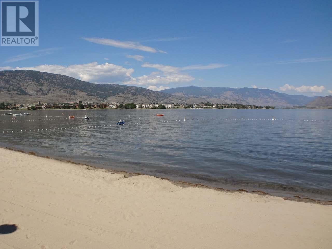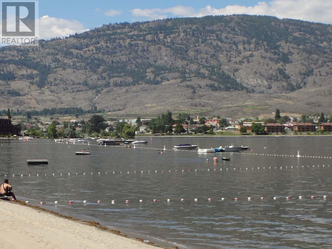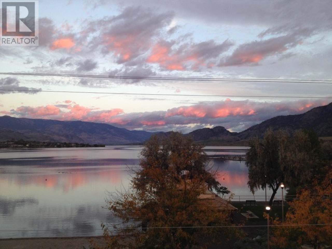$349,000Maintenance, Reserve Fund Contributions, Ground Maintenance, Property Management, Other, See Remarks, Recreation Facilities
$350 Monthly
Maintenance, Reserve Fund Contributions, Ground Maintenance, Property Management, Other, See Remarks, Recreation Facilities
$350 MonthlyThinking of moving to Osoyoos, the sunniest place of the Okanagan, the warmest place in Canada? Dive into ""The Palms by the Lake"" with this amazing deal! Step into this sunny southeast-facing condo, boasting a spacious 1 bedroom plus a versatile den/office – perfect for your home office or a cozy reading nook. With a large bathroom and a convenient laundry room, this condo has everything you need. Sip your morning coffee or have a BBQ on your covered balcony, offering great mountain views. Love amenities? ""The Palms"" has got you covered! Dive into the outdoor swimming pool, host game nights in the banquet/games room, tinker away in the workshop, and store your extras in your own storage locker. And with heated, secure underground parking, winter won't slow you down! Best of all, you're just across the street from one of the most popular sandy beaches of Osoyoos Lake and scenic Cottonwood Park. Don't let this gem slip away – seize the opportunity to call this beautiful condo your new home! Priced to sell! (id:50889)
Property Details
MLS® Number
10308710
Neigbourhood
Osoyoos
Community Name
The Palms By The Lake
AmenitiesNearBy
Recreation, Shopping
Features
Private Setting
ParkingSpaceTotal
1
PoolType
Inground Pool
StorageType
Storage, Locker
ViewType
Mountain View
Building
BathroomTotal
1
BedroomsTotal
1
Appliances
Range, Refrigerator, Dishwasher, Dryer, Microwave, Washer
ConstructedDate
1997
CoolingType
Central Air Conditioning
ExteriorFinish
Stucco
HeatingType
Forced Air, See Remarks
RoofMaterial
Tile
RoofStyle
Unknown
StoriesTotal
1
SizeInterior
900 Sqft
Type
Apartment
UtilityWater
Municipal Water
Land
AccessType
Easy Access
Acreage
No
LandAmenities
Recreation, Shopping
Sewer
Municipal Sewage System
SizeTotalText
Under 1 Acre
ZoningType
Unknown

