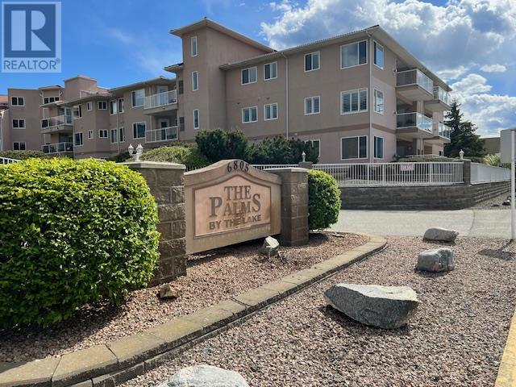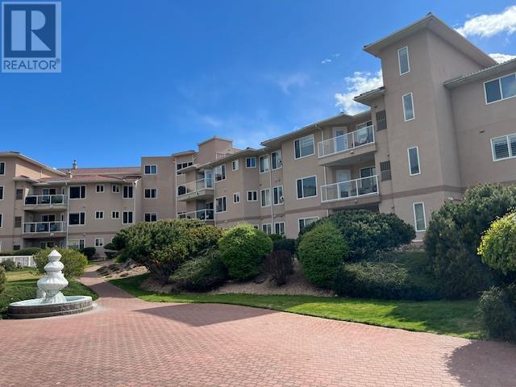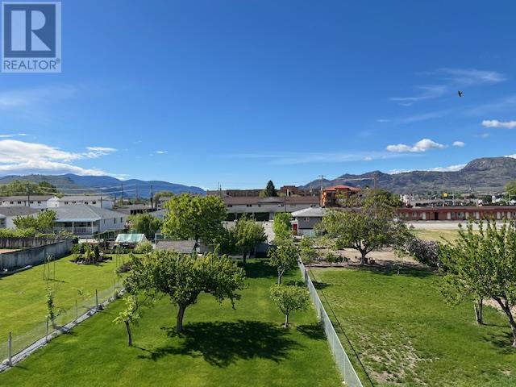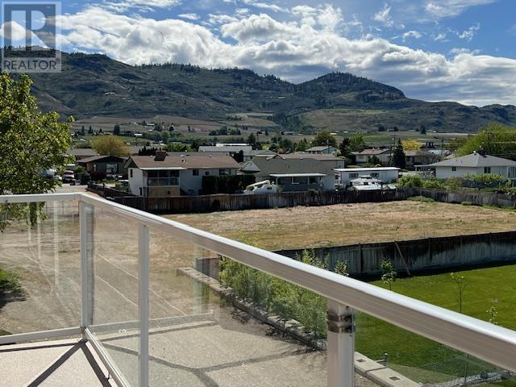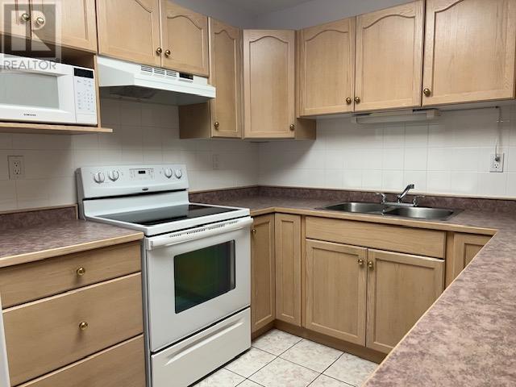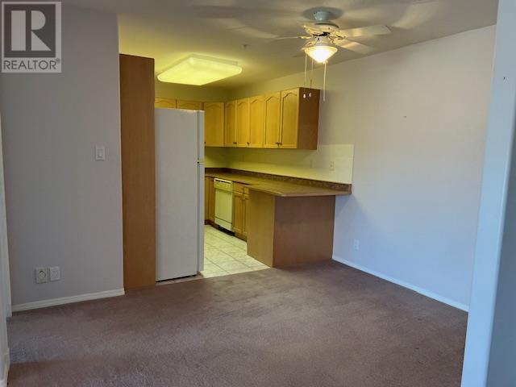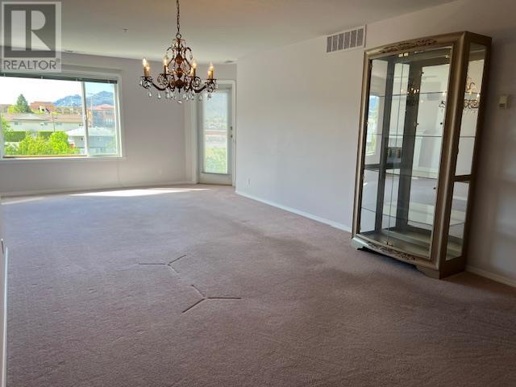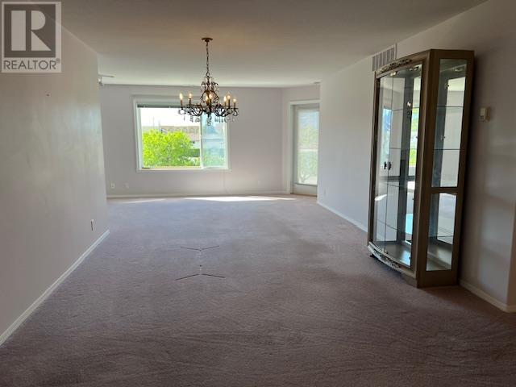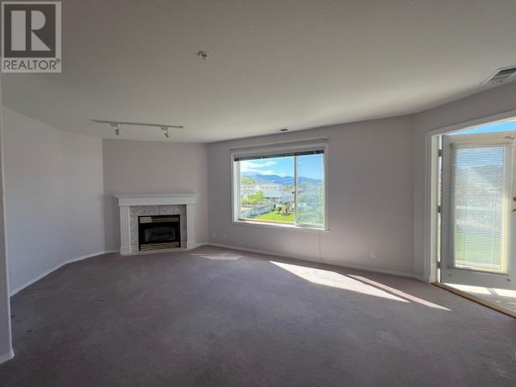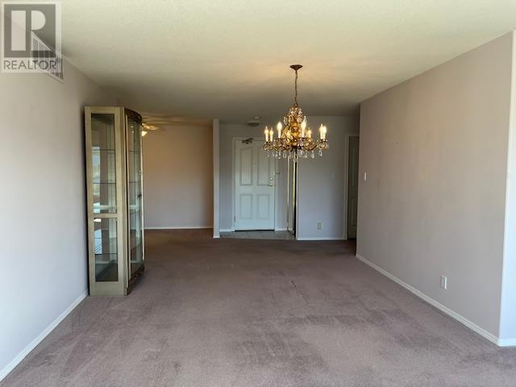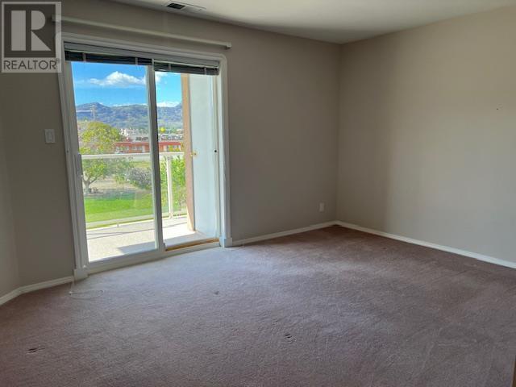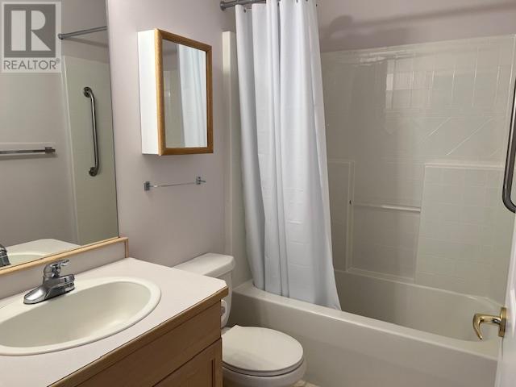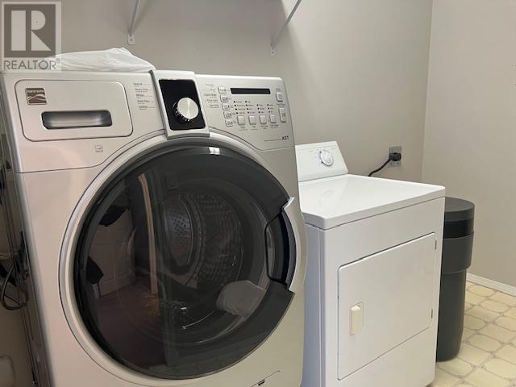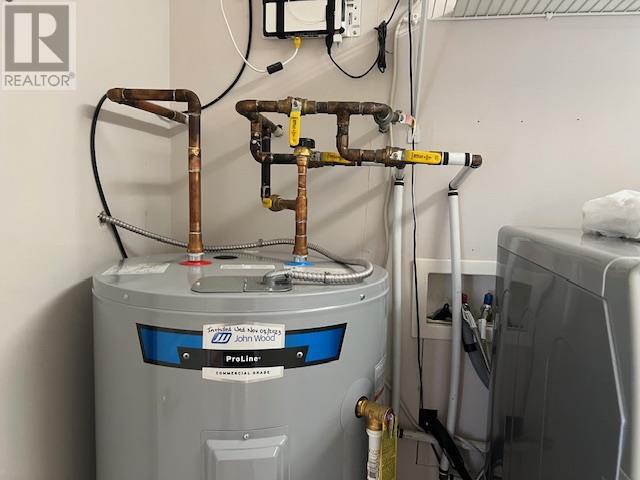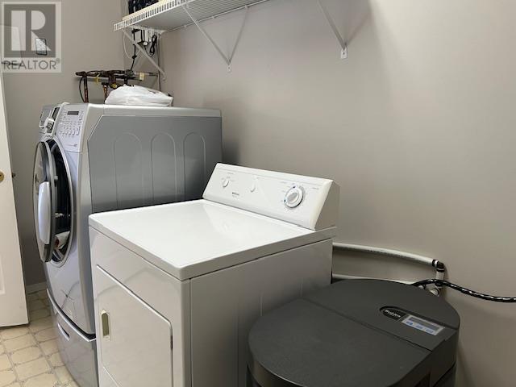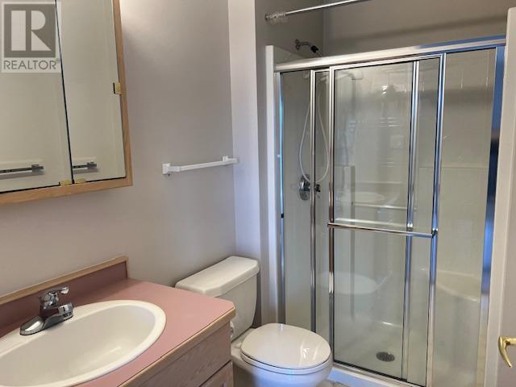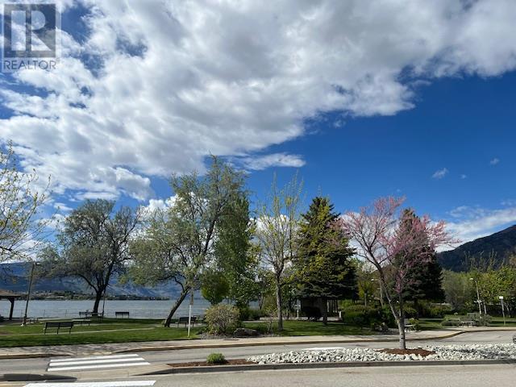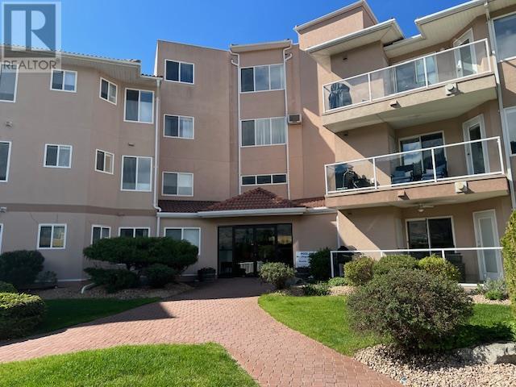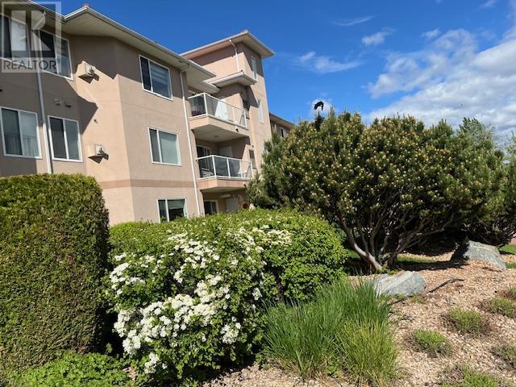$410,000Maintenance, Insurance, Property Management, Recreation Facilities
$470.64 Monthly
Maintenance, Insurance, Property Management, Recreation Facilities
$470.64 MonthlyThis nicely maintained 2-bedroom, 2-bathroom unit is a gem waiting to be discovered. Nestled within the coveted complex of The Palms, it offers not just a home, but a lifestyle. Boasting a prime location just across from the beach on Cottonwood Drive, every day feels like a getaway. Step inside to find a space that seamlessly blends comfort and functionality. With secure underground parking and an elevator for convenience, accessing your slice of paradise is effortless. Take advantage of leisurely dips in the outdoor swimming pool or utilize the storage unit for your beach essentials. This unit is tailor-made for those seeking a flexible living arrangement. Whether you're dreaming of summer vacations spent by the shore, contemplating early retirement, or embracing the freedom of working from home, this property accommodates your aspirations with ease. Immerse yourself in the community of dining, shopping, and recreational options just a stroll away. Don't let this opportunity slip through your fingers. With its attractive pricing and generous dimensions, this unit won't stay on the market for long. Schedule a viewing today and embark on the next chapter of your life in style. (id:50889)
Property Details
MLS® Number
10311724
Neigbourhood
Osoyoos
Community Name
THE PALMS
Amenities Near By
Golf Nearby, Recreation
Community Features
Recreational Facilities, Pets Allowed With Restrictions, Rentals Allowed
Features
Private Setting, Balcony
Parking Space Total
1
Pool Type
Pool
Storage Type
Storage, Locker
View Type
Mountain View
Building
Bathroom Total
2
Bedrooms Total
2
Amenities
Recreation Centre, Storage - Locker
Appliances
Range, Refrigerator, Dishwasher, Dryer, Microwave, Washer, Water Softener
Constructed Date
1997
Cooling Type
Central Air Conditioning
Exterior Finish
Stucco
Fire Protection
Controlled Entry
Flooring Type
Carpeted
Heating Type
Forced Air, See Remarks
Roof Material
Unknown
Roof Style
Unknown
Stories Total
1
Size Interior
1215 Sqft
Type
Apartment
Utility Water
Municipal Water
Land
Acreage
No
Land Amenities
Golf Nearby, Recreation
Landscape Features
Landscaped
Sewer
Municipal Sewage System
Size Total Text
Under 1 Acre
Zoning Type
Unknown

