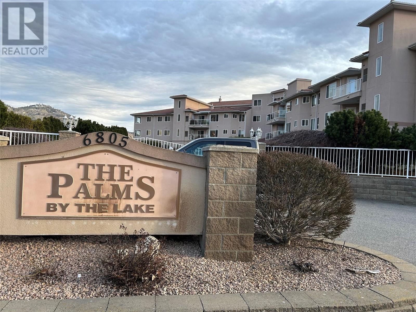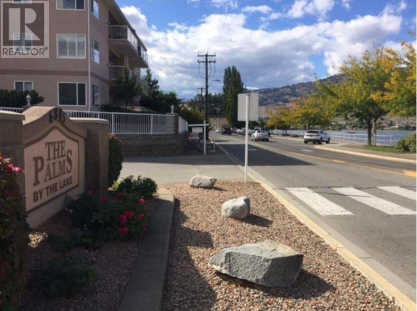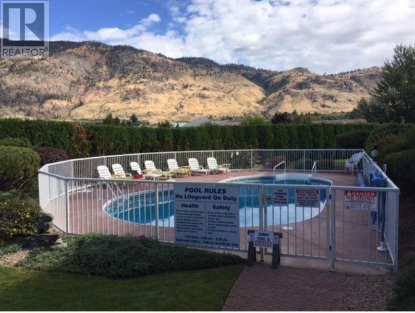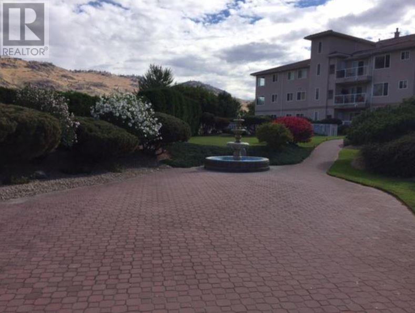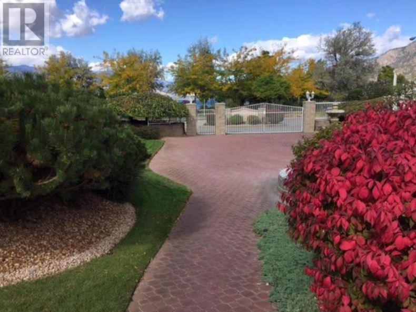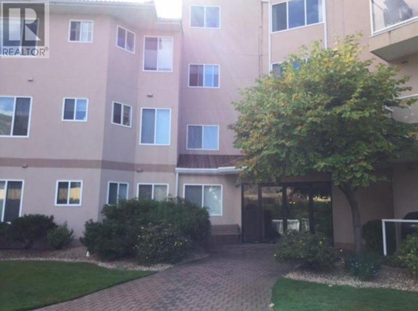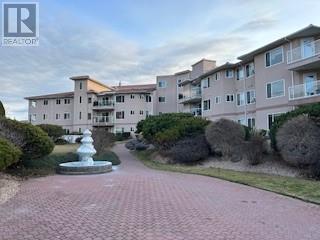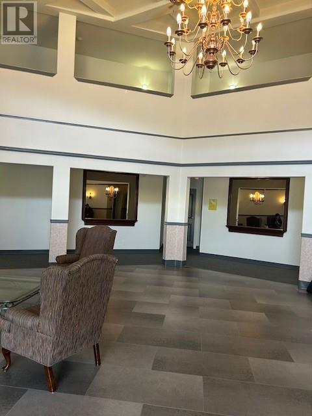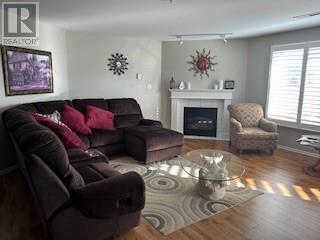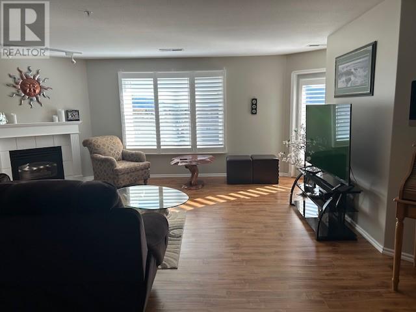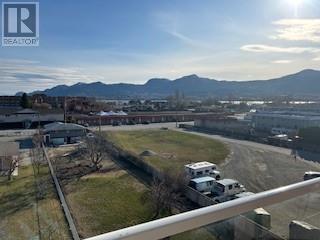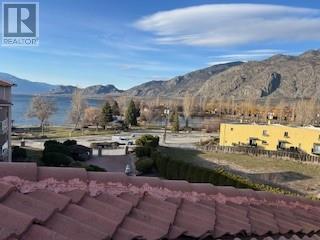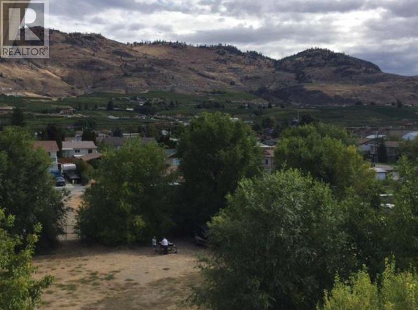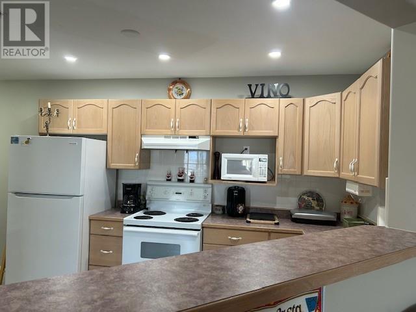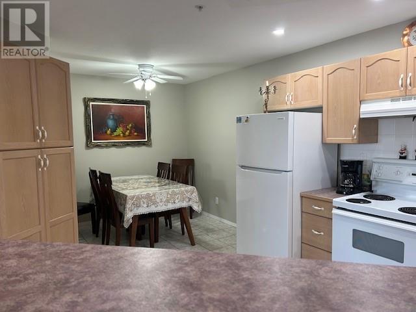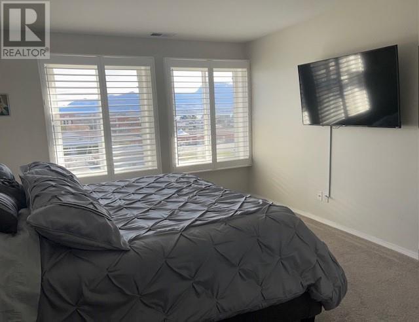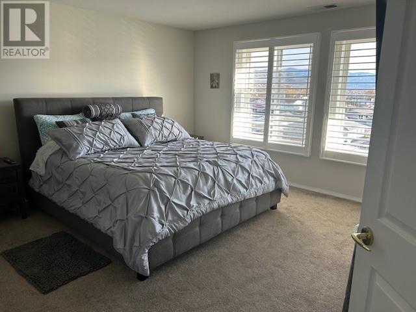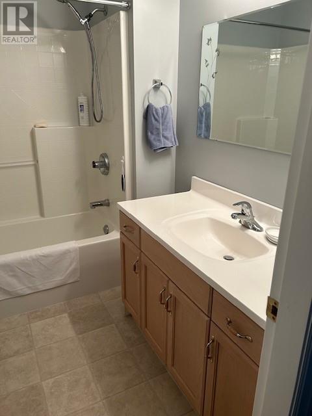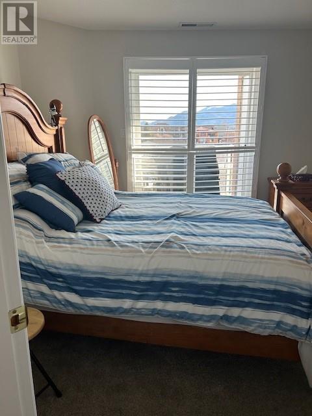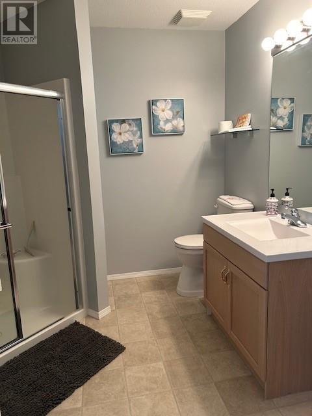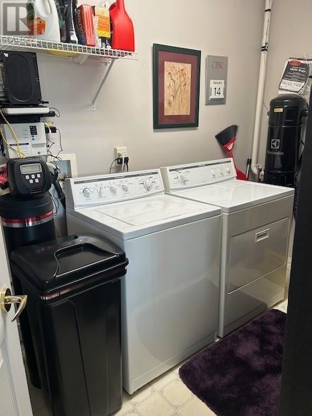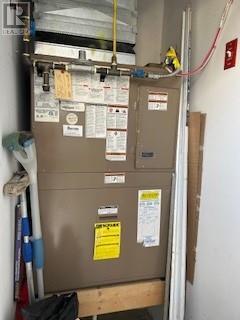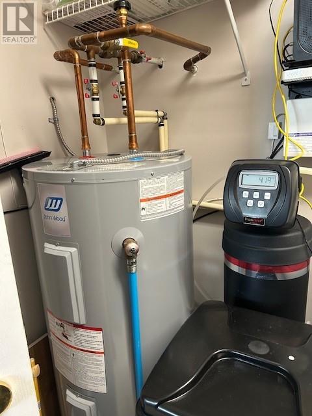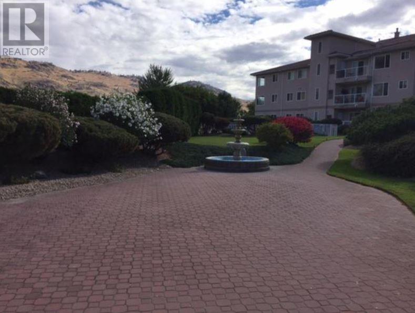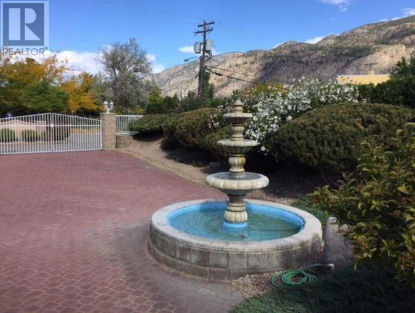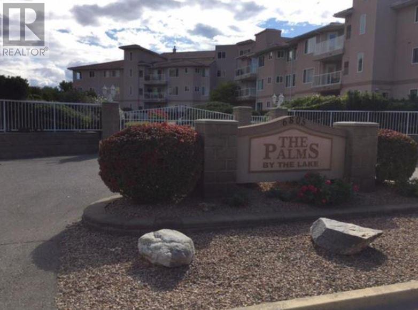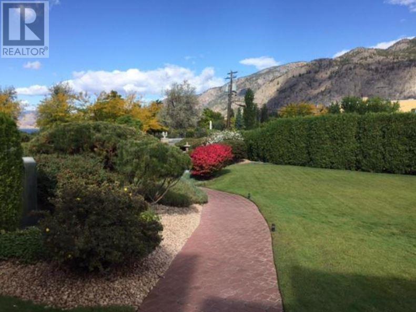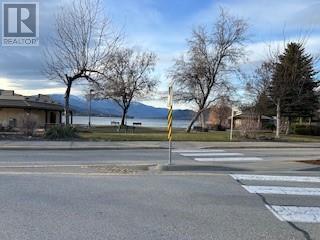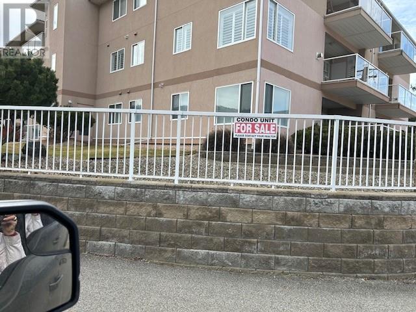$549,900Maintenance,
$525.67 Monthly
Maintenance,
$525.67 MonthlyWelcome to “The Palms by the Lake” Best Beach across the street in the exciting. Cultural town of Osoyoos, with Lake, Best Beach, Boardwalk, Park, Small Fishing Pier, Restaurants, etc., all within walking distance. Newly updated top floor 1467 square feet, open plan, Oozing with comfort and luxury with south facing lake and mountain views, from private BBQ patio, immaculately maintained. New central vacuum system, new carpets in bedrooms, recessed lighting in kitchen. Amenities; secure underground parking, heated outdoor pool, workshop area, large 4 pc en suite, laundry. Guest suite at $35.00 per night, banquet/games rooms, storage cupboard. All measurements are approx. Buyer to verify. (id:50889)
Property Details
MLS® Number
10306896
Neigbourhood
Osoyoos
Community Name
The Palms By The Lake
AmenitiesNearBy
Golf Nearby, Recreation, Shopping
CommunityFeatures
Recreational Facilities, Pets Allowed, Pets Allowed With Restrictions, Rentals Allowed, Seniors Orie
Features
Wheelchair Access, Balcony
ParkingSpaceTotal
1
PoolType
Inground Pool
StorageType
Storage, Locker
ViewType
Lake View, Mountain View
Building
BathroomTotal
2
BedroomsTotal
2
Amenities
Party Room, Recreation Centre, Security/concierge, Storage - Locker
Appliances
Refrigerator, Dishwasher, Dryer, Range - Electric, Microwave, Hood Fan, Washer, Water Softener
ConstructedDate
1997
CoolingType
Central Air Conditioning
ExteriorFinish
Stucco
FireProtection
Controlled Entry, Smoke Detector Only
FireplaceFuel
Gas
FireplacePresent
Yes
FireplaceType
Unknown
FlooringType
Carpeted, Laminate, Tile
HeatingType
Forced Air, See Remarks
RoofMaterial
Tile
RoofStyle
Unknown
StoriesTotal
1
SizeInterior
1467 Sqft
Type
Apartment
UtilityWater
Municipal Water
Land
Acreage
No
FenceType
Fence
LandAmenities
Golf Nearby, Recreation, Shopping
Sewer
Municipal Sewage System
SizeTotalText
Under 1 Acre
ZoningType
Unknown

