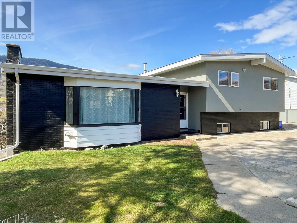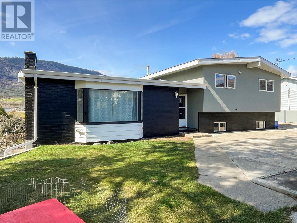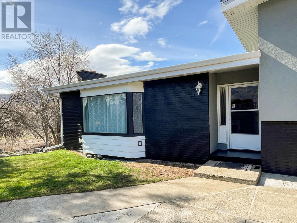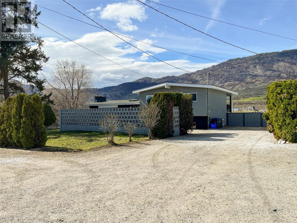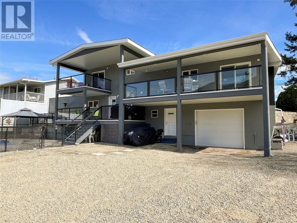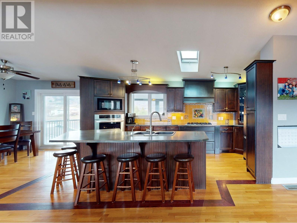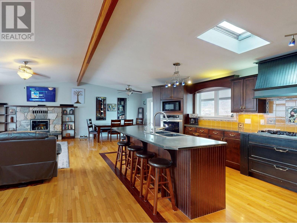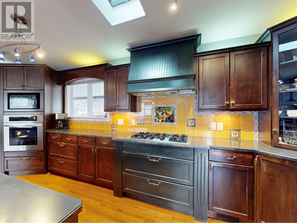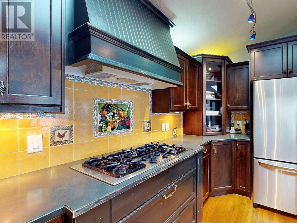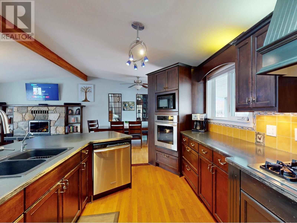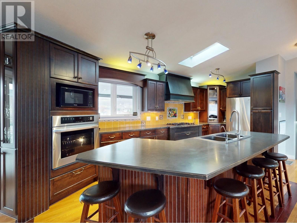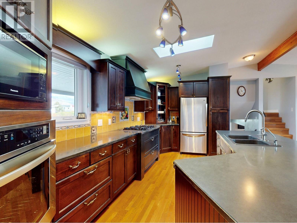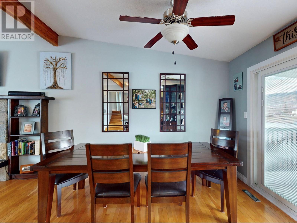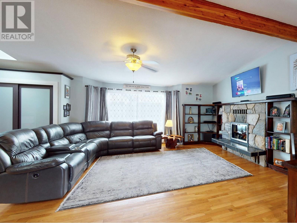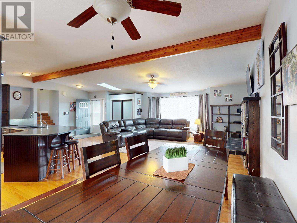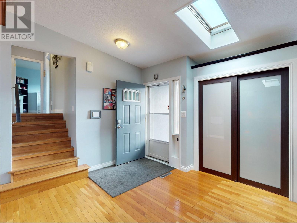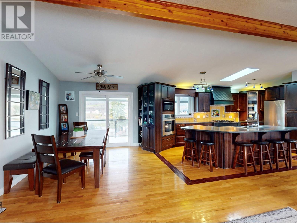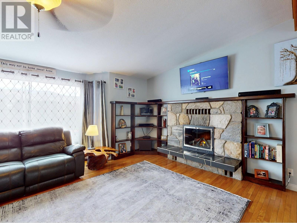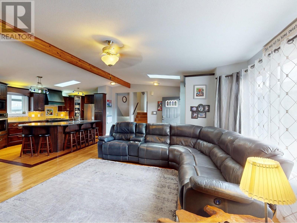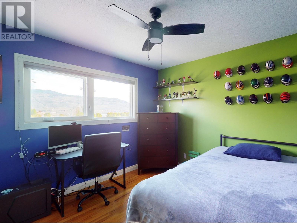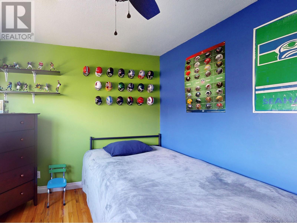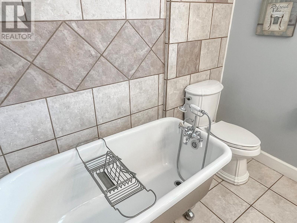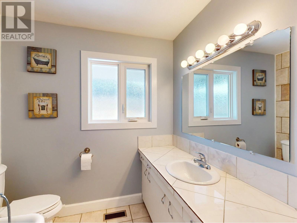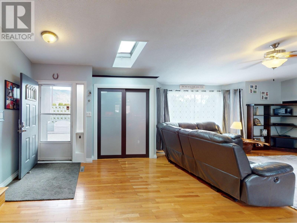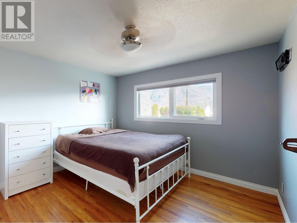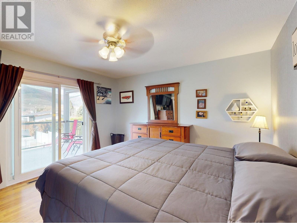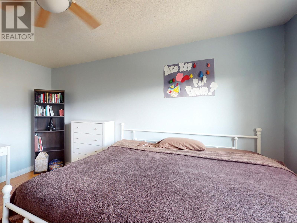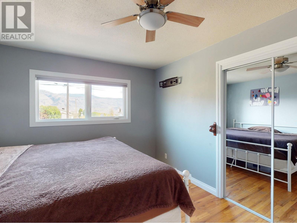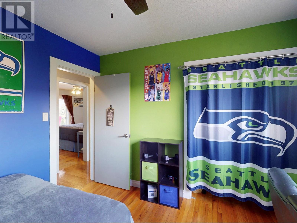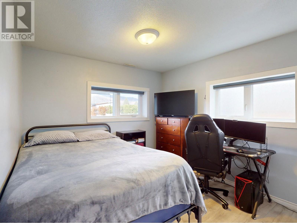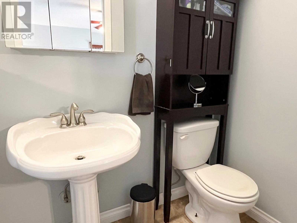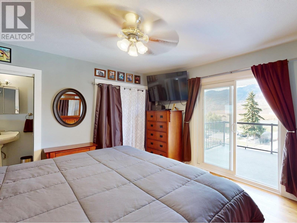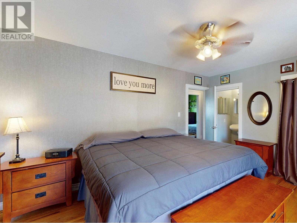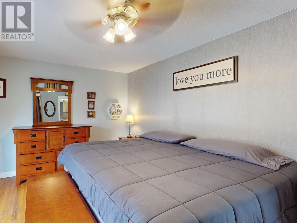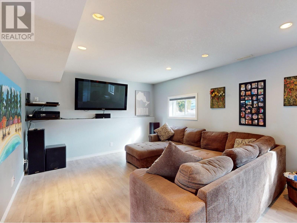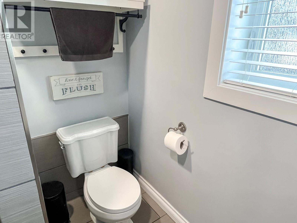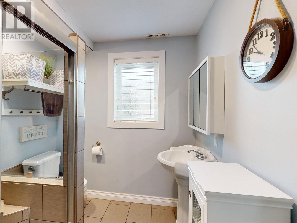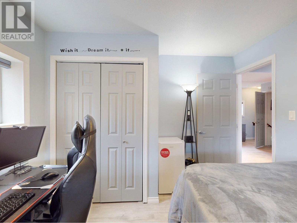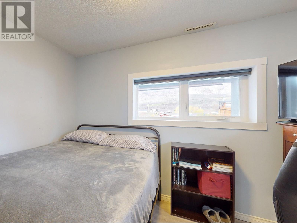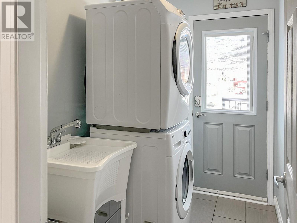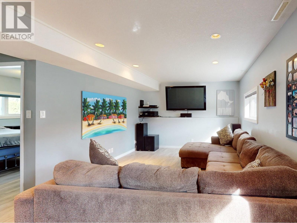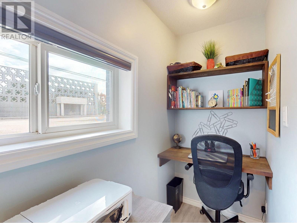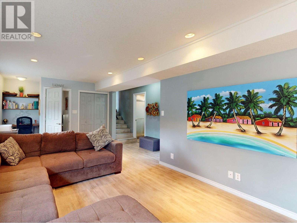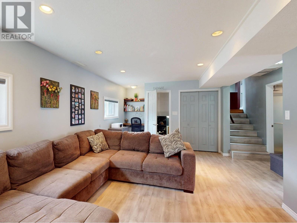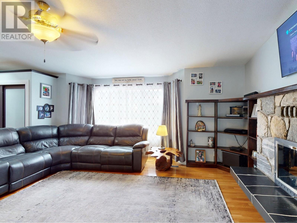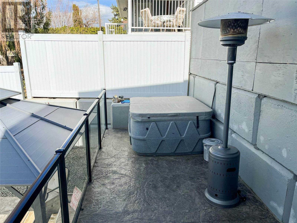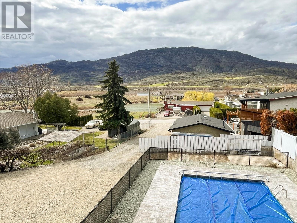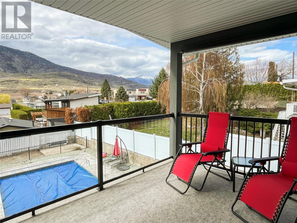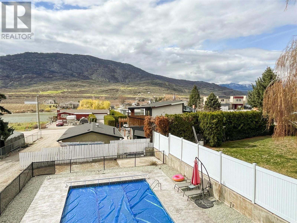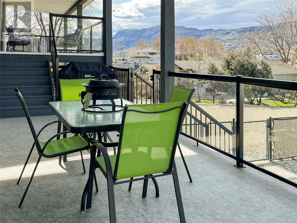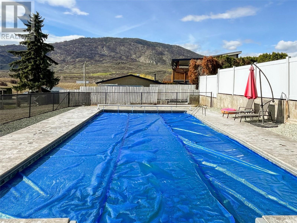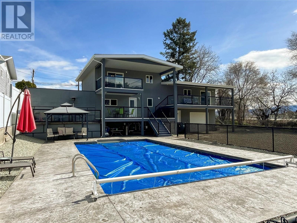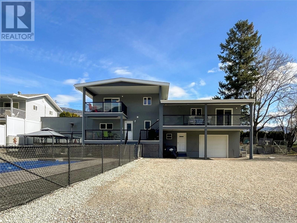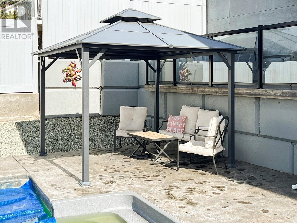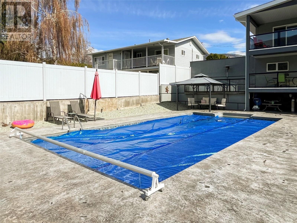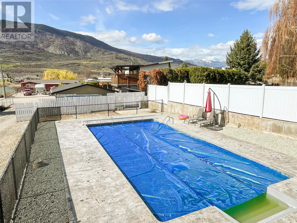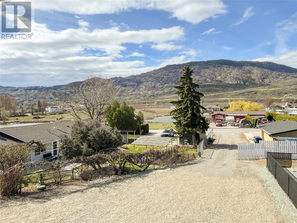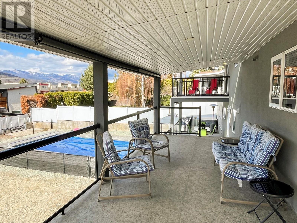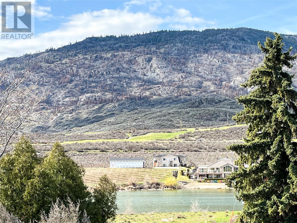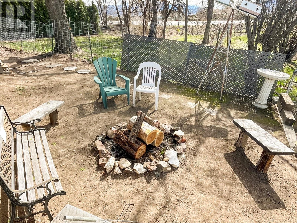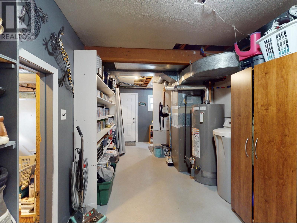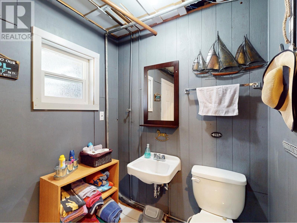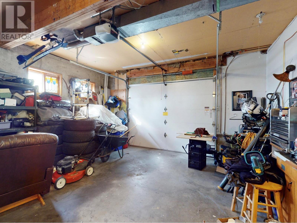$899,900
As soon as you enter this spacious home, you'll be immediately captivated by its airy floor plan, soaring ceilings, and new skylights that flood the rooms with natural light. Offering 4 bedrooms and 4 bathrooms, this residence provides ample space for your family to thrive, with the added convenience of an attached garage that can accommodate one car. Adding to the home's charm, the oak hardwood floors imbue a sense of warmth and sophistication, while the stainless steel appliances and gas stove make the kitchen a dream come true. Enjoy the luxury of clean and fresh drinking water, thanks to the reverse osmosis system. This home has been meticulously maintained with a updated hot water tank and water softener in 2023, new septic holding tank early 2000, custom blinds, heated floors in the laundry room & bathroom in basement, and recently updated stucco and windows. The additional parking for an RV or boat ensures that there is room for all of your toys. Step outside to your own private backyard oasis, which boasts a heated saltwater pool that is perfect for enjoying during those hot summer months. Enjoy outdoor dining and create countless memories with your loved ones in this perfect space designed for relaxation and entertainment. Don't miss out on this once-in-a-lifetime opportunity to make this incredible home your own. Contact us today to schedule a viewing and take the first step toward your dream home. (id:50889)
Property Details
MLS® Number
10307892
Neigbourhood
Osoyoos
Pool Type
Inground Pool
Water Front Type
Waterfront On Pond
Building
Bathroom Total
4
Bedrooms Total
4
Appliances
Refrigerator, Dishwasher, Cooktop - Gas, Oven, Washer & Dryer, Water Softener
Constructed Date
1967
Construction Style Attachment
Detached
Cooling Type
Central Air Conditioning
Half Bath Total
3
Heating Type
Forced Air
Stories Total
2
Size Interior
2220 Sqft
Type
House
Utility Water
Municipal Water
Land
Acreage
No
Sewer
Septic Tank
Size Irregular
0.23
Size Total
0.23 Ac|under 1 Acre
Size Total Text
0.23 Ac|under 1 Acre
Surface Water
Ponds
Zoning Type
Unknown

