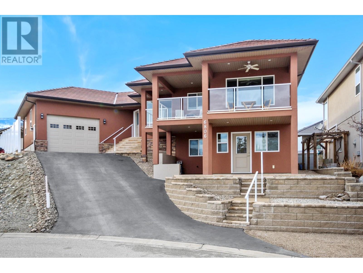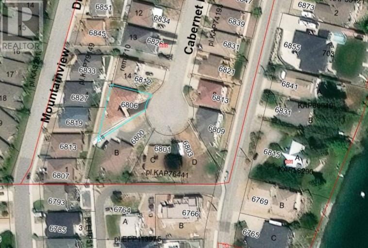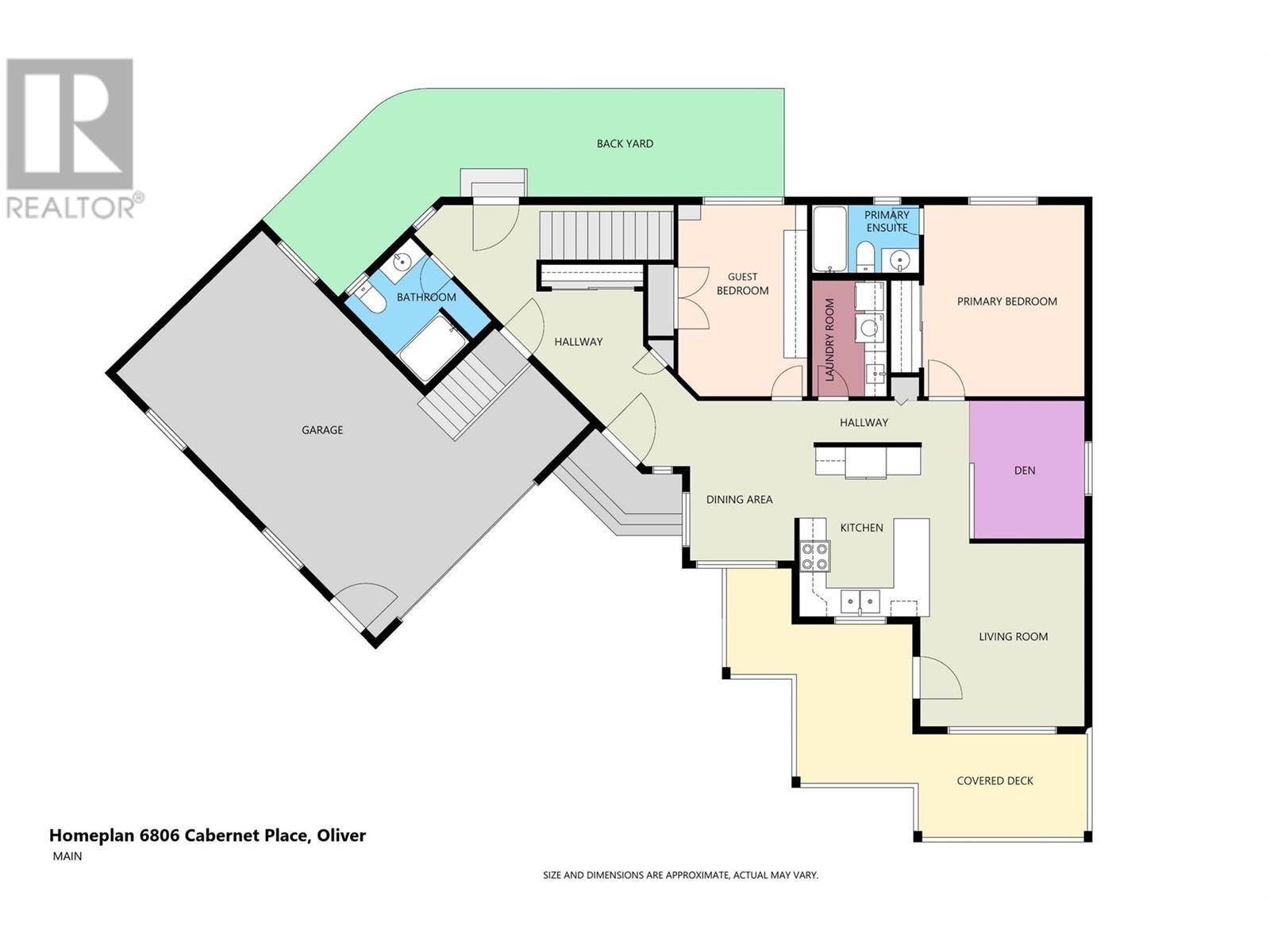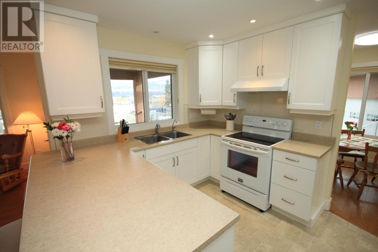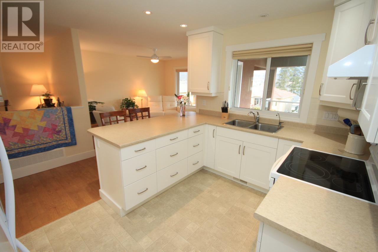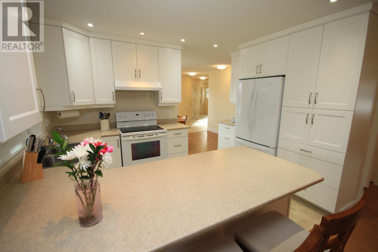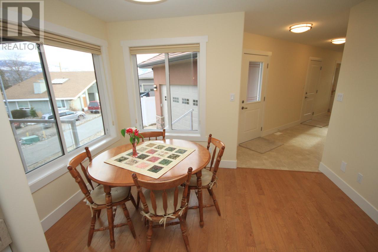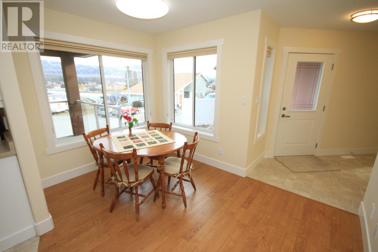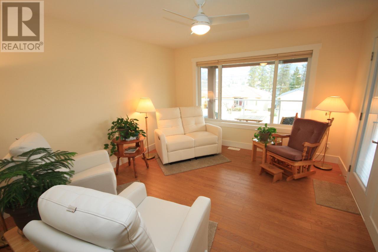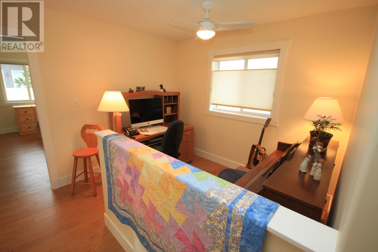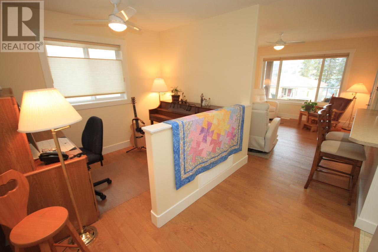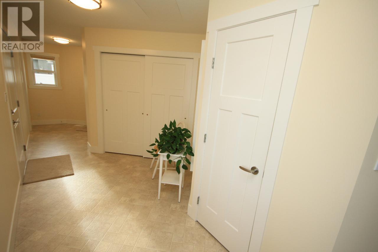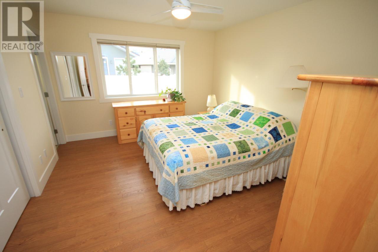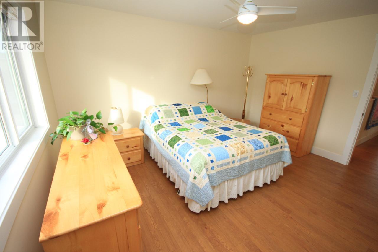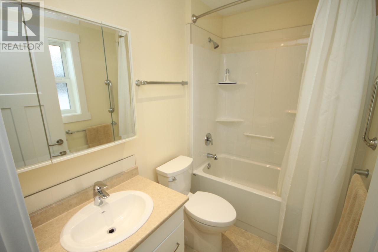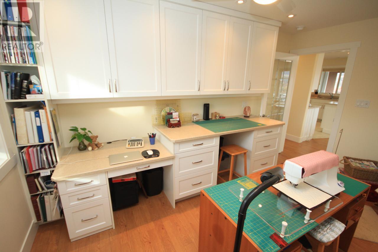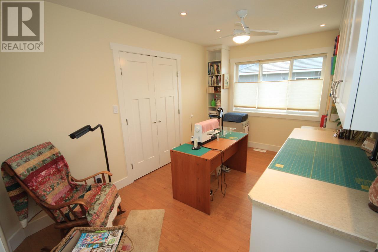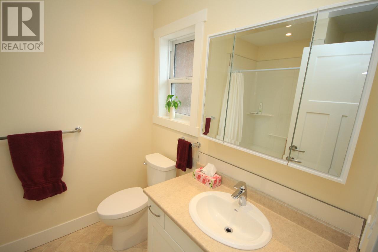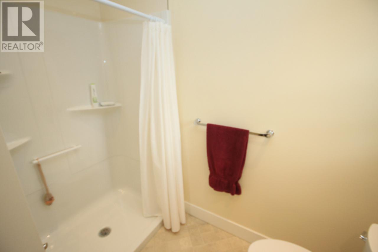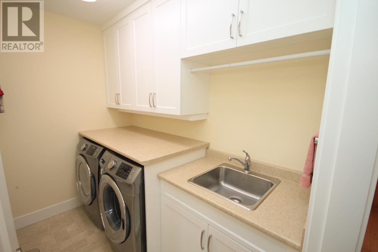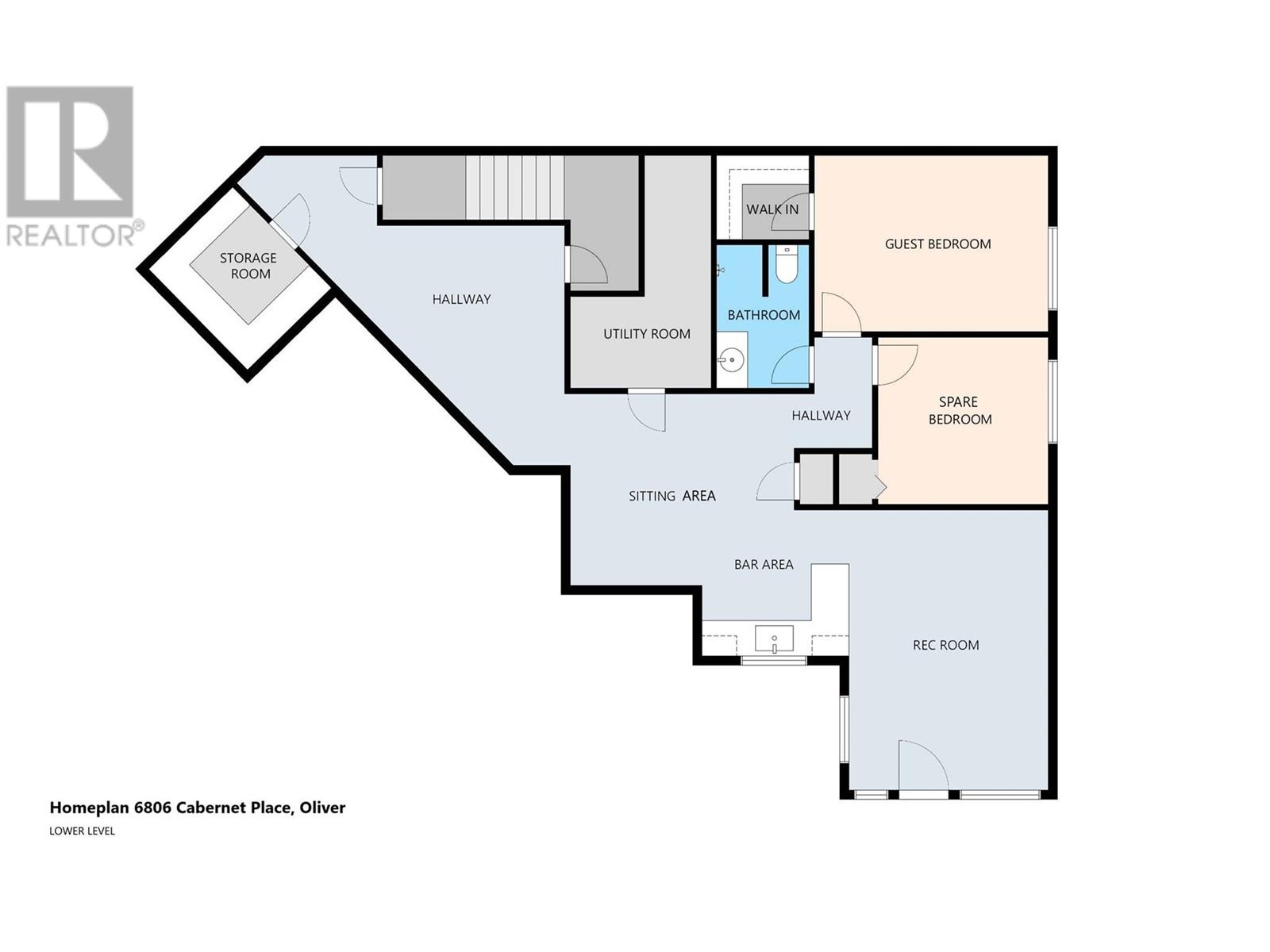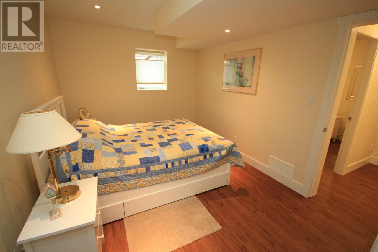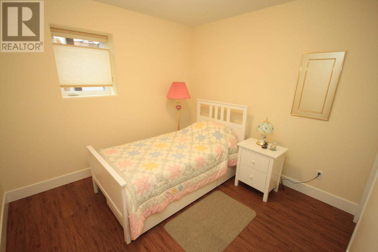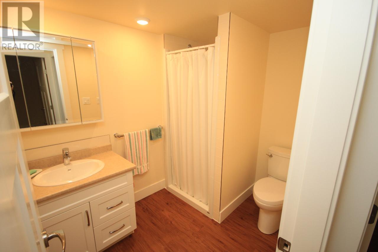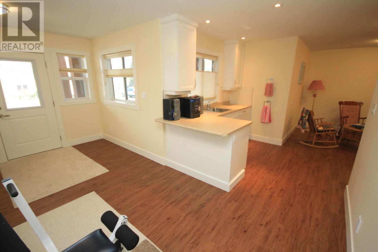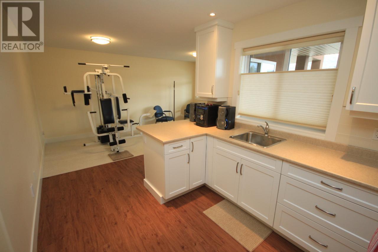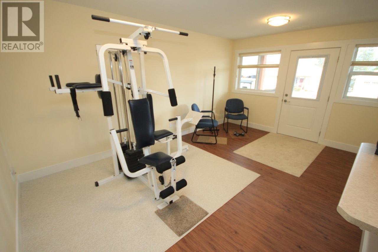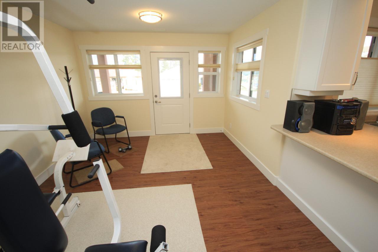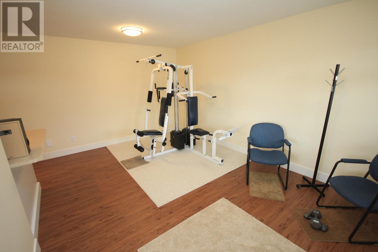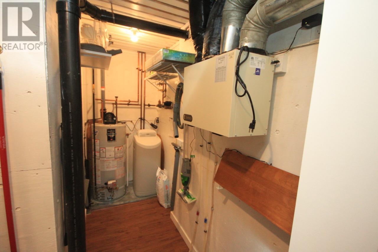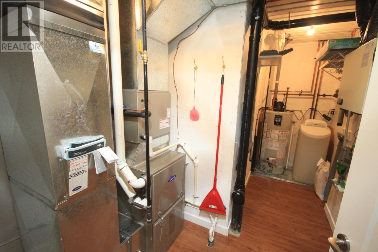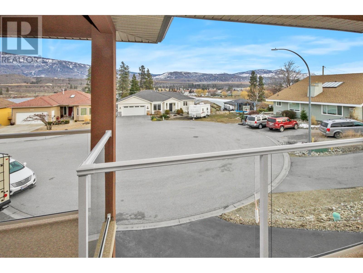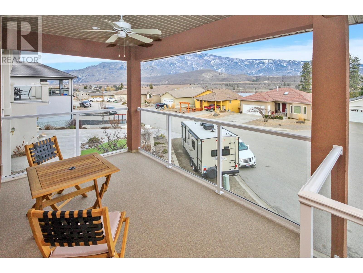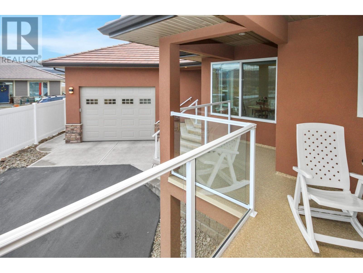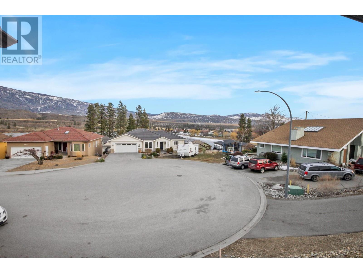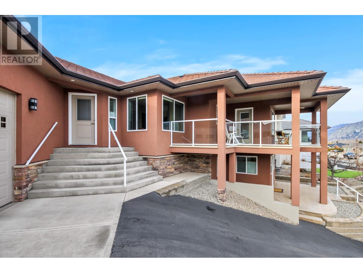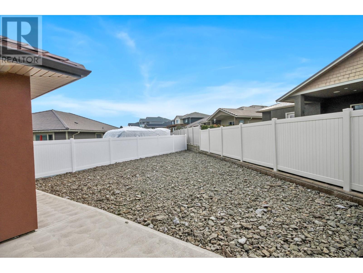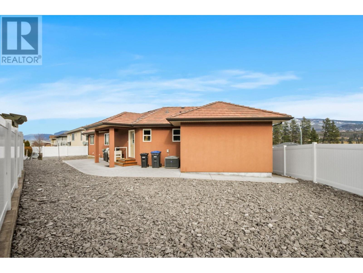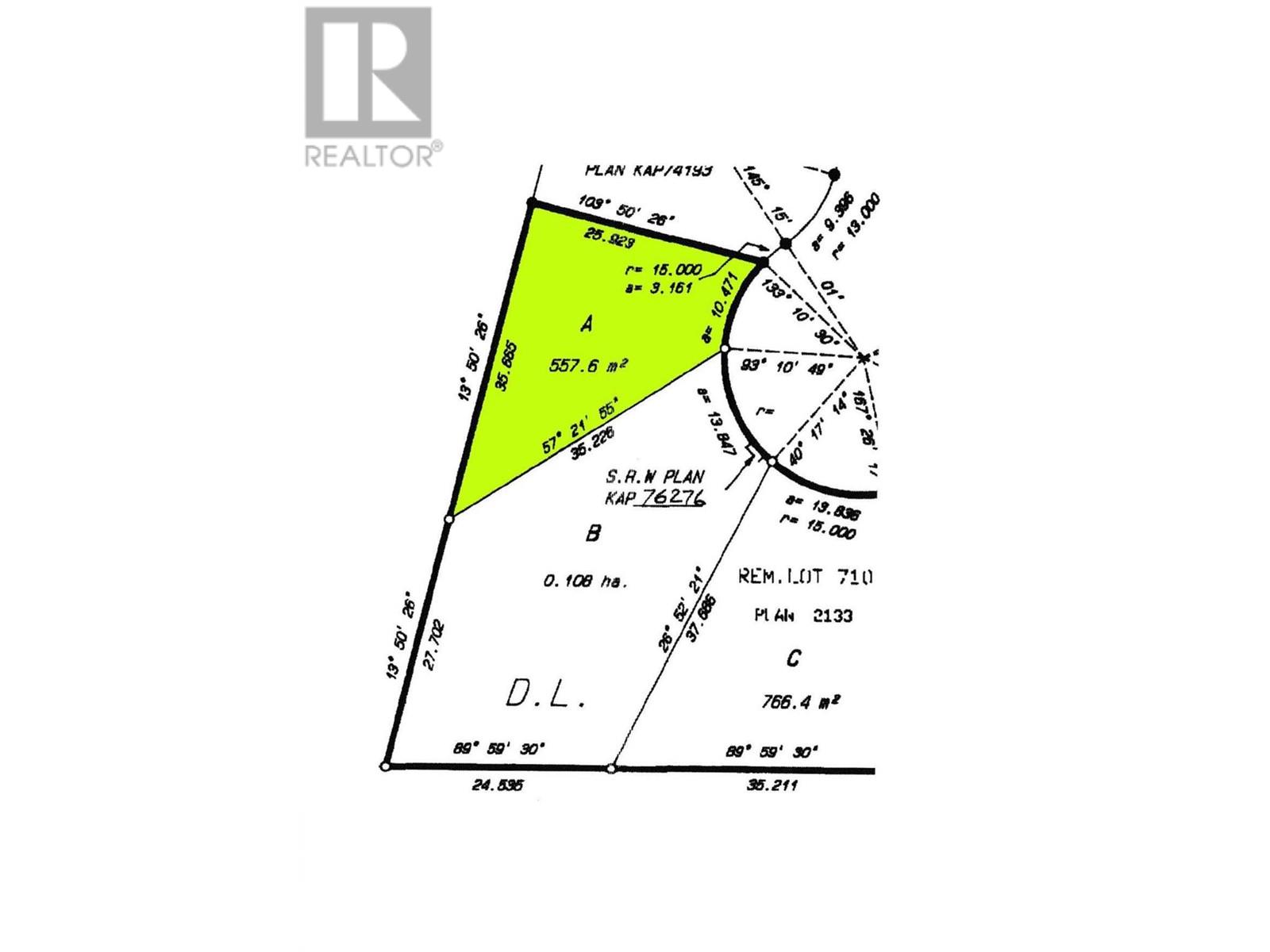$789,900
LAKEVIEW ESTATES. Meticulously maintained home built by a reputable builder and in one of Oliver’s preferred neighborhoods. This original owner, semi-custom home offers a harmonious blend of functional design and aesthetic appeal, featuring a well-thought-out floor plan with bright, inviting spaces accented with handy built-ins and an uplifting interior. The living room extends onto a large, covered deck with breathtaking mountain and lake views. A walk-out basement opens opportunities for an in-law suite with a summer kitchen, enhancing its potential for versatile living arrangements. The single heated garage is spacious enough to fit a 4-door truck, and additional storage spaces are thoughtfully placed throughout the home. Outdoors, enjoy the privacy of vinyl fencing in the backyard and the ease of a hardscape landscape. It is situated on a quiet cul-de-sac in one of Oliver's preferred neighborhoods. This location is excellent; a short walk leads you to Rotary Beach on Tuc El Nuit Lake and Tuc El Nuit Elementary School. Or engage in leisure and recreation at the nearby Nk'Mip Canyon Desert Golf Course, just a 3-minute drive away. Imagine the potential for a lifestyle filled with nature walks, beach days, and golf games. Each detail in this home, from its crisp and clean interior to its practical yet elegant design, makes it a standout property ready to provide a peaceful and enriching living experience close to nature and leisure activities. (id:50889)
Property Details
MLS® Number
10311022
Neigbourhood
Oliver
Amenities Near By
Golf Nearby, Recreation, Schools, Shopping
Features
Cul-de-sac, Irregular Lot Size
Parking Space Total
3
Road Type
Cul De Sac
View Type
Lake View, Mountain View, View (panoramic)
Building
Bathroom Total
3
Bedrooms Total
4
Appliances
Range, Refrigerator, Dryer, Washer
Basement Type
Full
Constructed Date
2016
Construction Style Attachment
Detached
Cooling Type
Central Air Conditioning
Exterior Finish
Stone, Stucco
Fire Protection
Smoke Detector Only
Heating Type
Forced Air, See Remarks
Roof Material
Tile
Roof Style
Unknown
Stories Total
2
Size Interior
2652 Sqft
Type
House
Utility Water
Municipal Water
Land
Acreage
No
Fence Type
Fence
Land Amenities
Golf Nearby, Recreation, Schools, Shopping
Landscape Features
Landscaped, Underground Sprinkler
Sewer
Municipal Sewage System
Size Irregular
0.14
Size Total
0.14 Ac|under 1 Acre
Size Total Text
0.14 Ac|under 1 Acre
Zoning Type
Unknown

