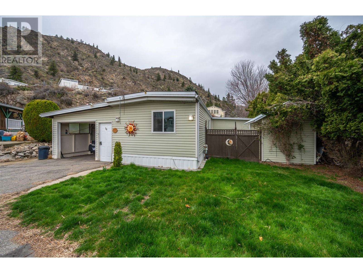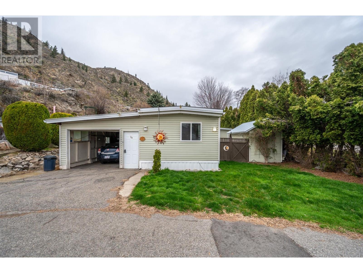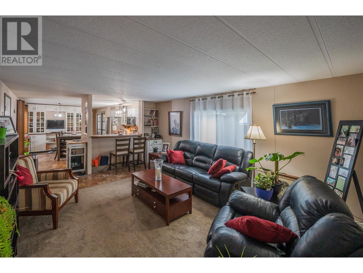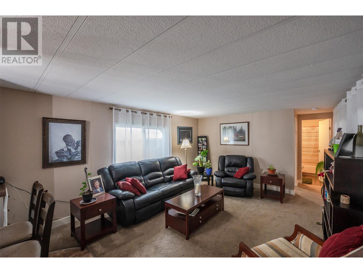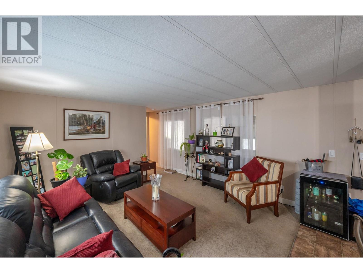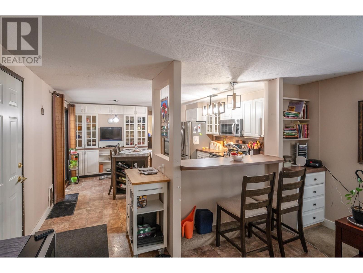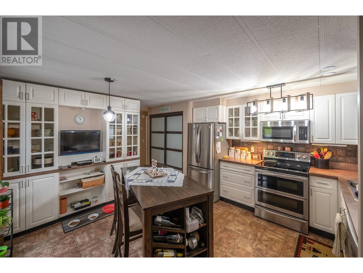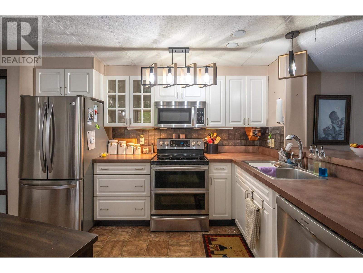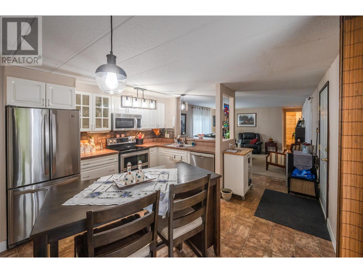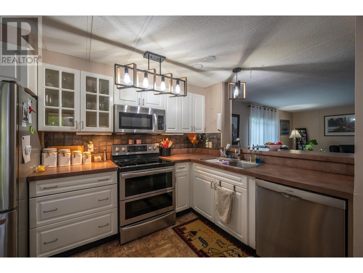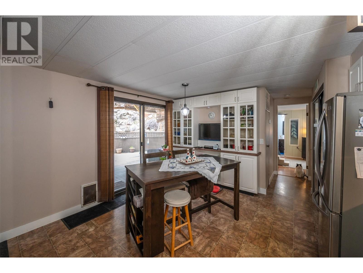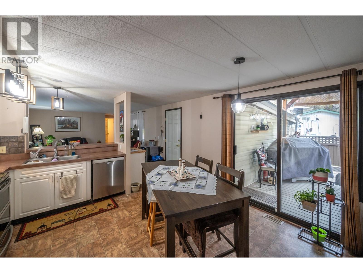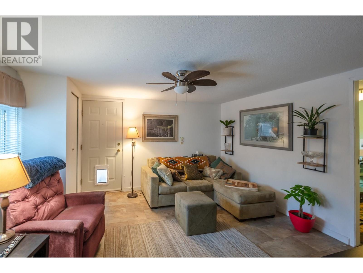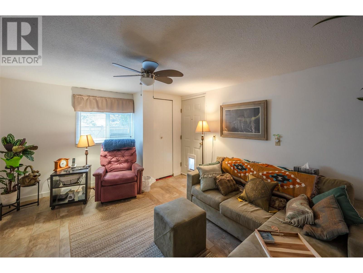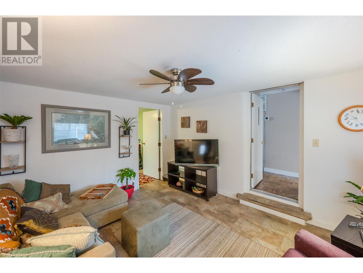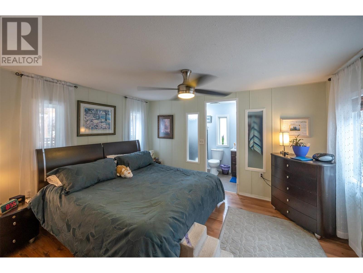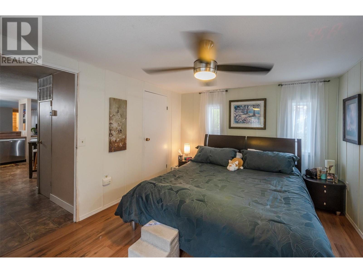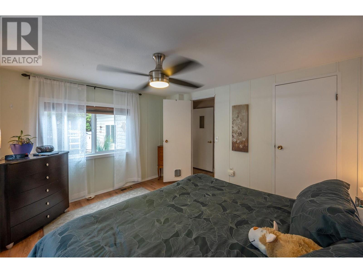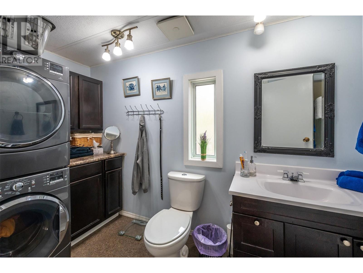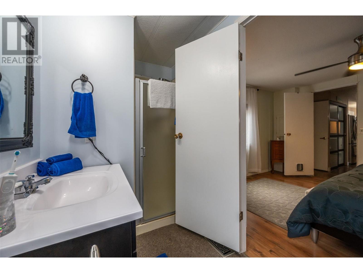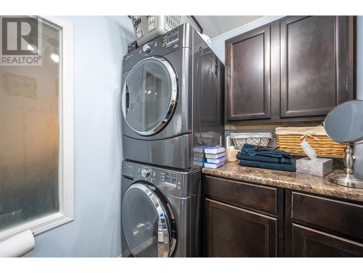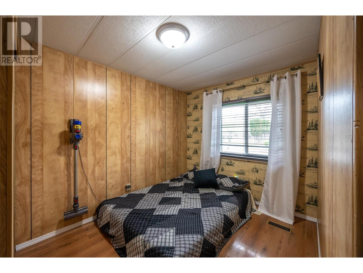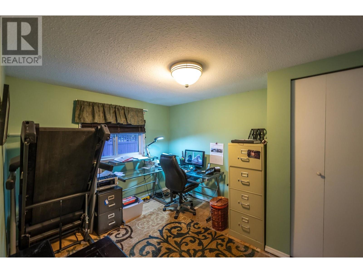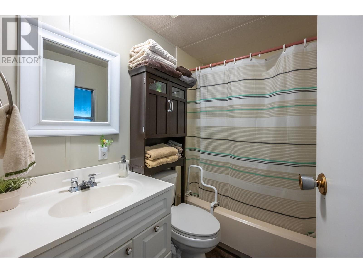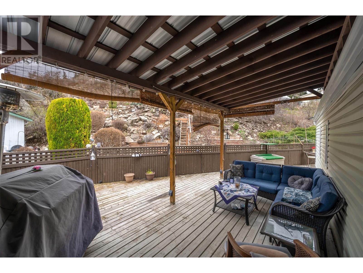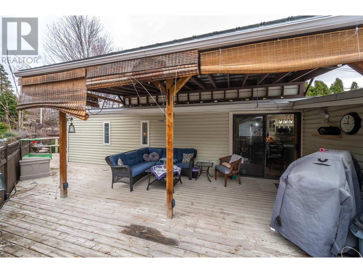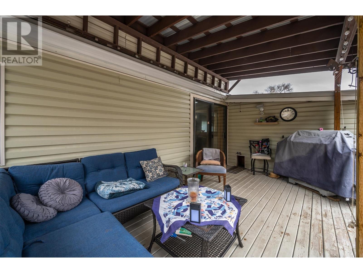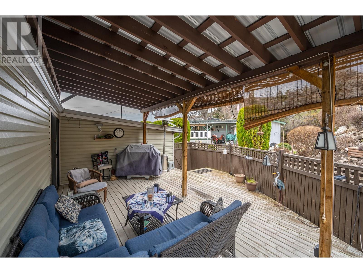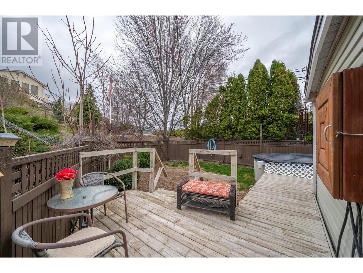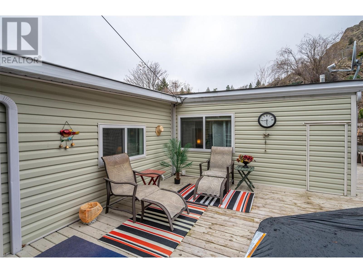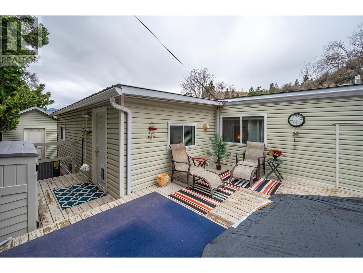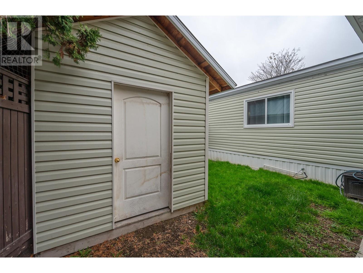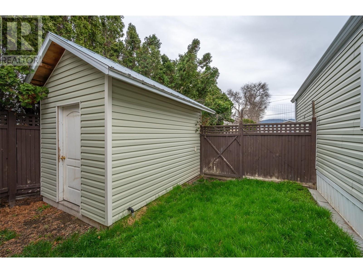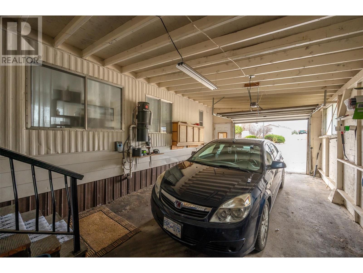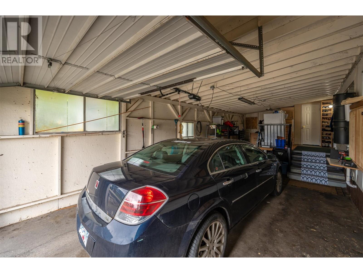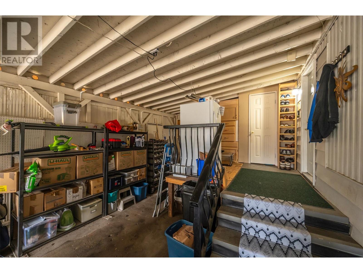$225,000Maintenance, Pad Rental
$550 Monthly
Maintenance, Pad Rental
$550 MonthlyCORNER SPOT! This 3 bed, 2 FULL bath mobile is located close to Oliver downtown, parks, shoppings, medical centers, amenities yet a short drive to Penticton, Osoyoos, and the US Border. This mobile offers an OPEN CONCEPT living/dining/kitchen space that has access to the covered deck. MAIN bedroom has a large walk-in closet and a 3 pce PRIVATE ensuite. Completely this home there is an additional living room, 2nd bedroom, 4 pce common bathroom, and a single car GARAGE. Outside there's ample privacy and a large deck to entertain. Tumbleweed MHP has walkways, picnic areas, and fire pits for the residents to use. This is a perfect lock-n-go for snowbirds. 55+ only. 1 small pet on approval. No rentals. By appointment only. Measurements approximate only - buyer to verify if important. (id:50889)
Property Details
MLS® Number
10309044
Neigbourhood
Oliver
Amenities Near By
Park, Recreation, Schools, Shopping
Community Features
Adult Oriented, Pets Allowed, Pet Restrictions, Pets Allowed With Restrictions, Rentals Not Allowed, Seniors Oriented
Features
Cul-de-sac, Level Lot, Corner Site
Parking Space Total
1
Road Type
Cul De Sac
Building
Bathroom Total
2
Bedrooms Total
3
Appliances
Refrigerator, Dishwasher, Range - Electric, Microwave, Washer & Dryer, Washer/dryer Stack-up
Constructed Date
1981
Cooling Type
Central Air Conditioning
Exterior Finish
Vinyl Siding
Fire Protection
Smoke Detector Only
Heating Type
Forced Air, See Remarks
Roof Material
Asphalt Shingle
Roof Style
Unknown
Stories Total
1
Size Interior
1149 Sqft
Type
Manufactured Home
Utility Water
Municipal Water
Land
Access Type
Easy Access
Acreage
No
Land Amenities
Park, Recreation, Schools, Shopping
Landscape Features
Level
Sewer
Septic Tank
Size Total Text
Under 1 Acre
Zoning Type
Unknown

