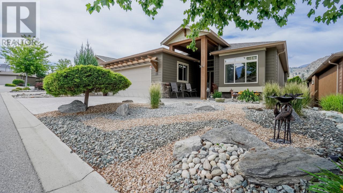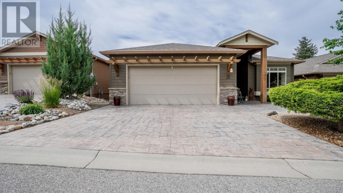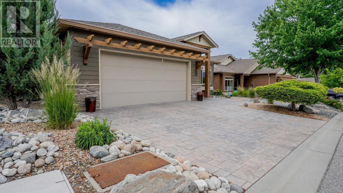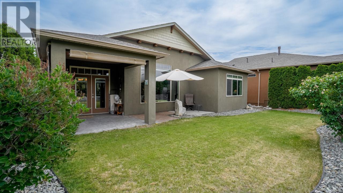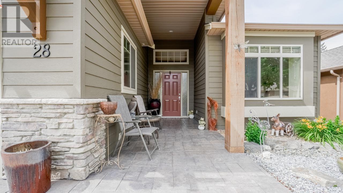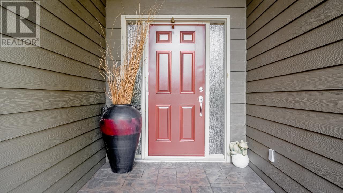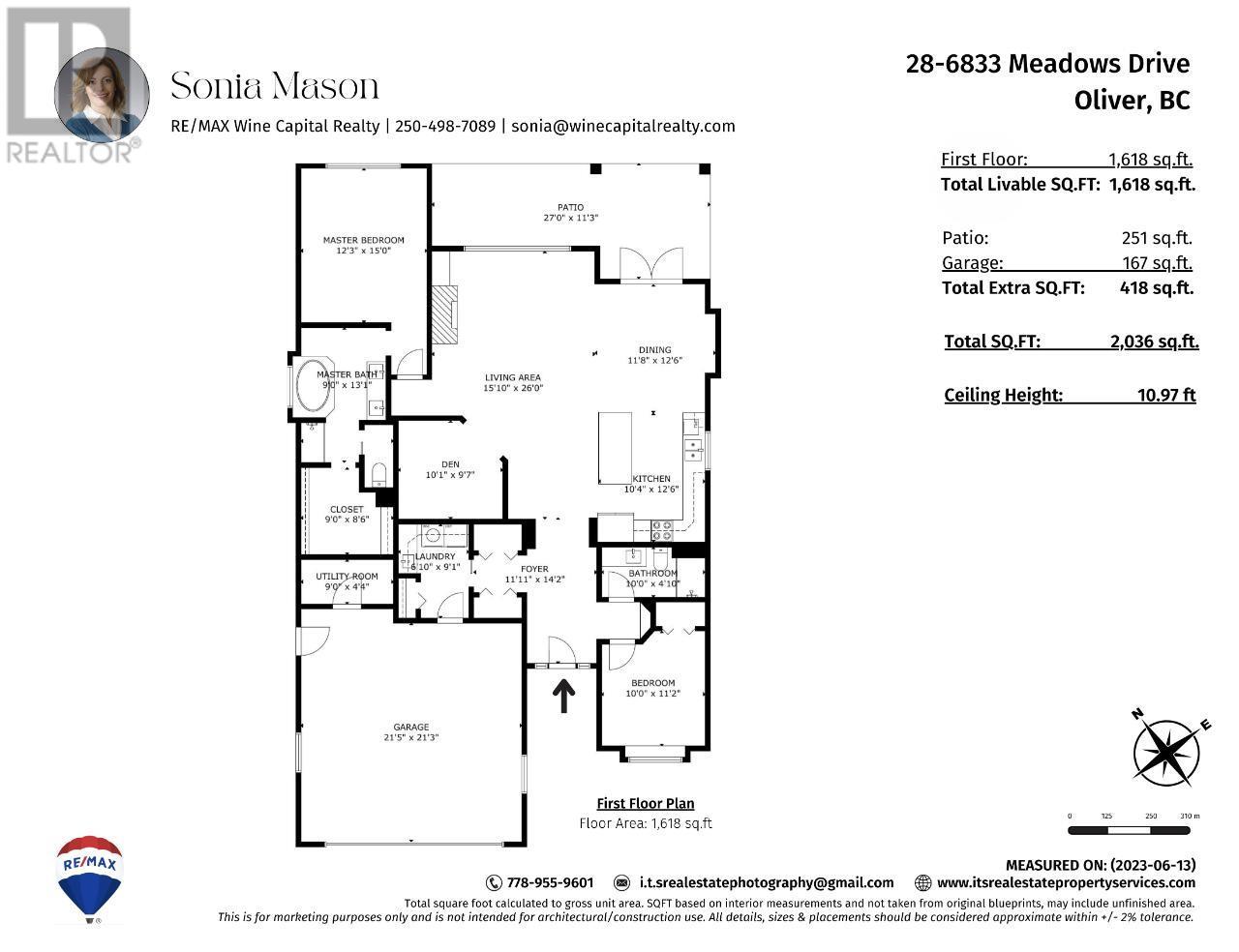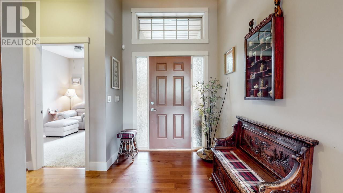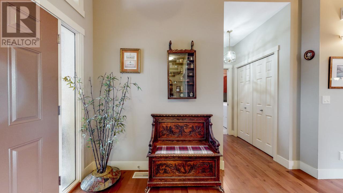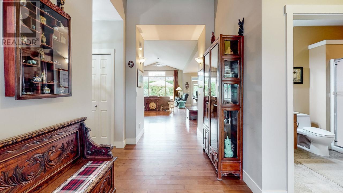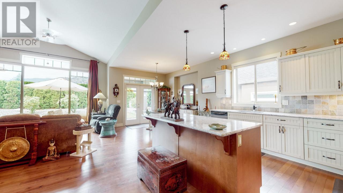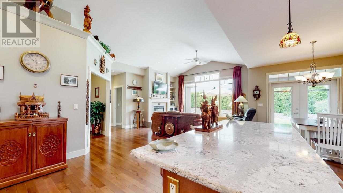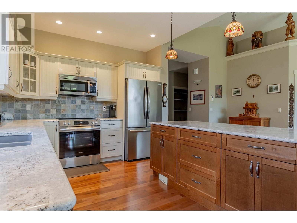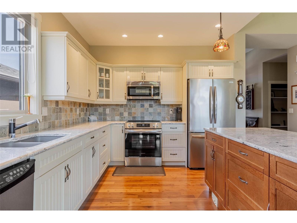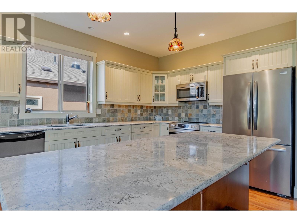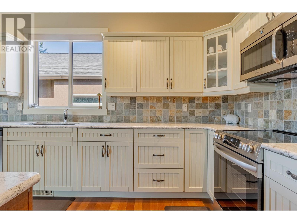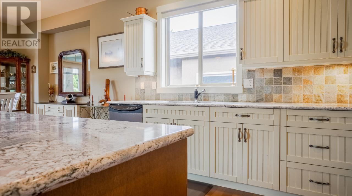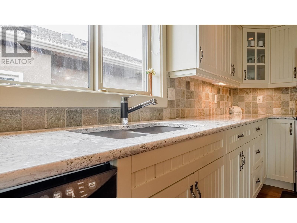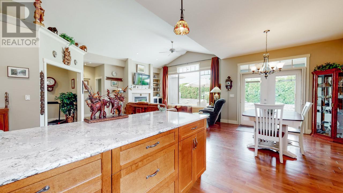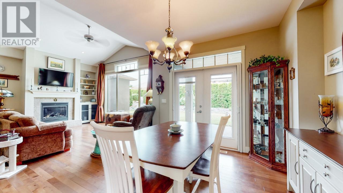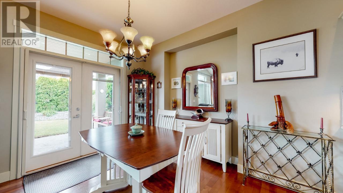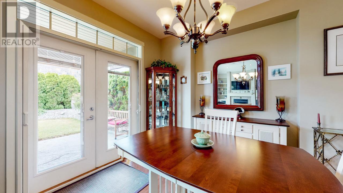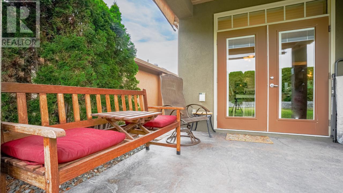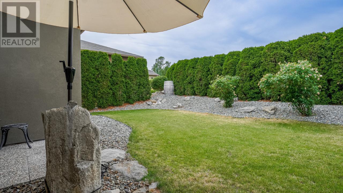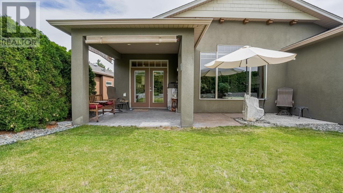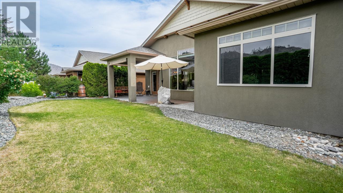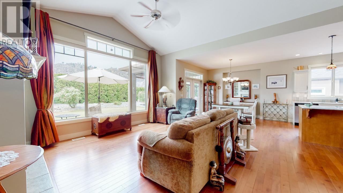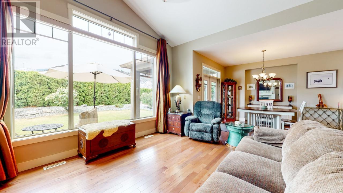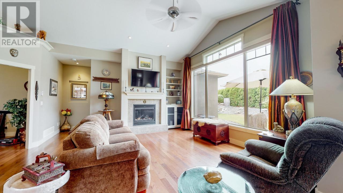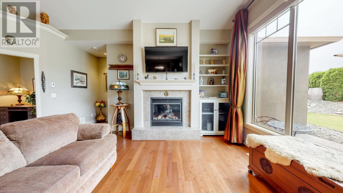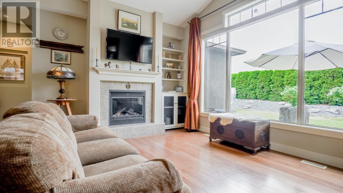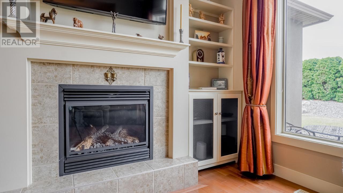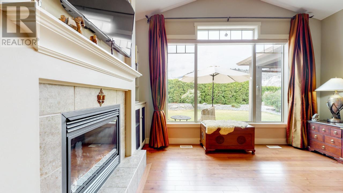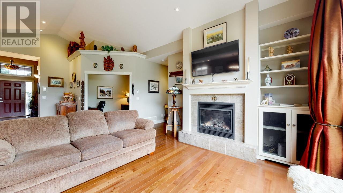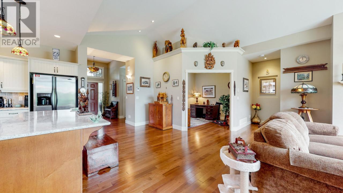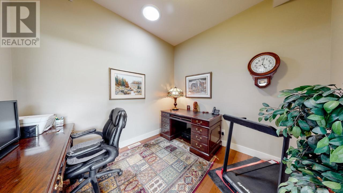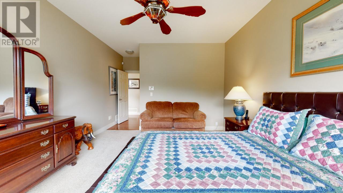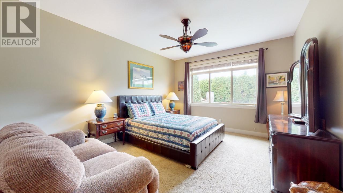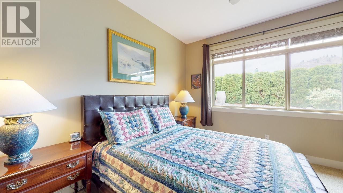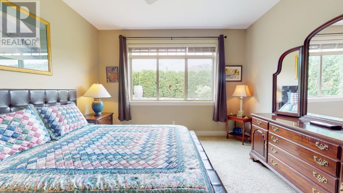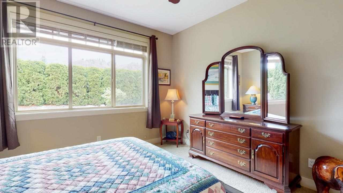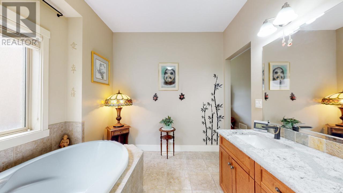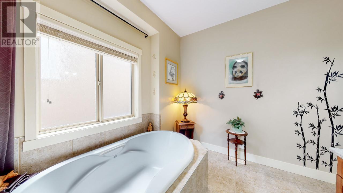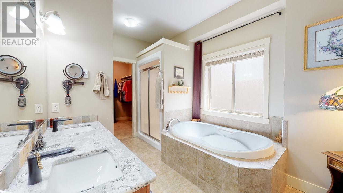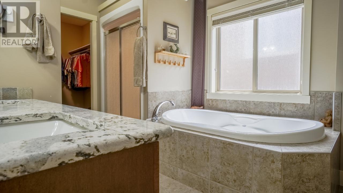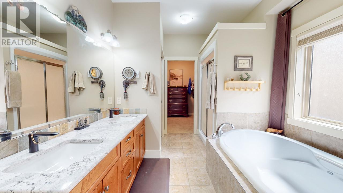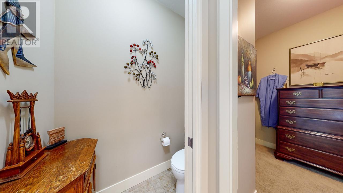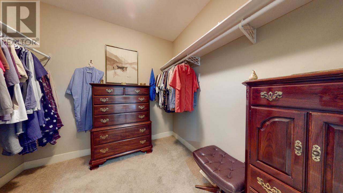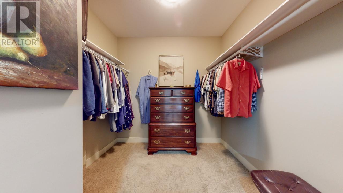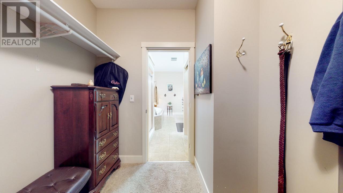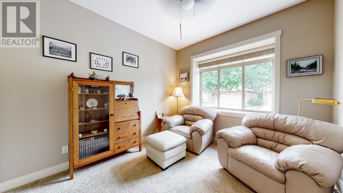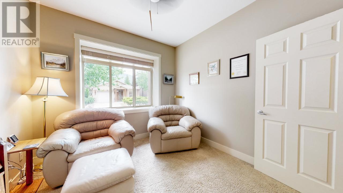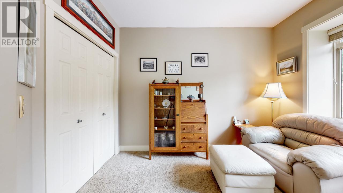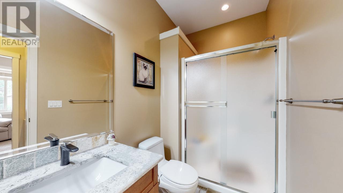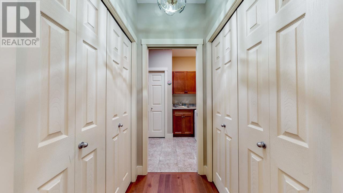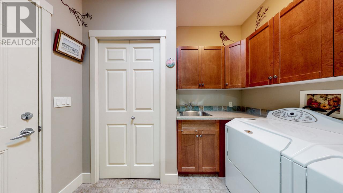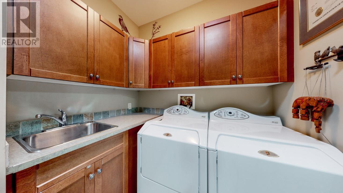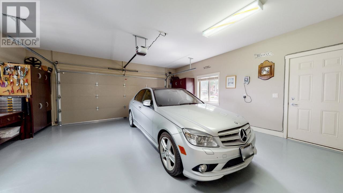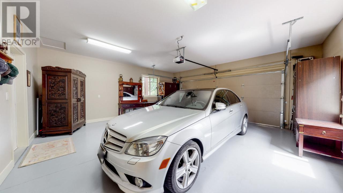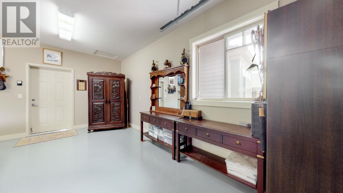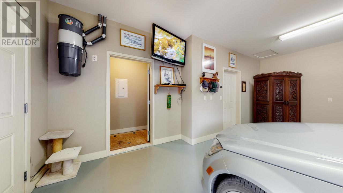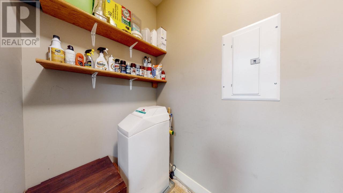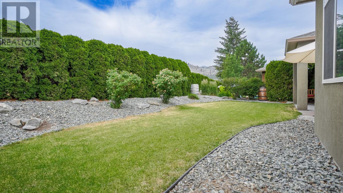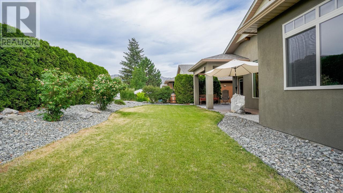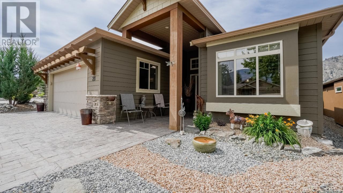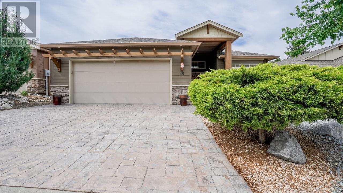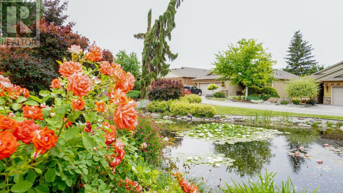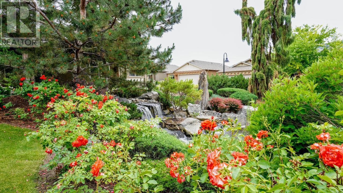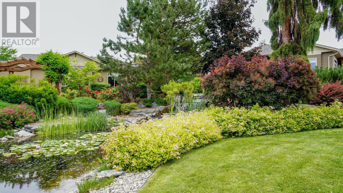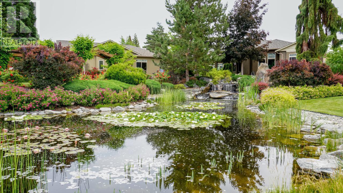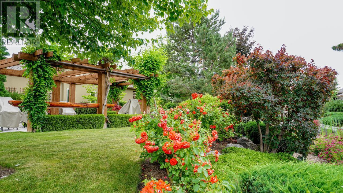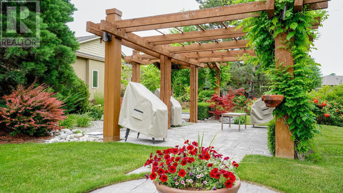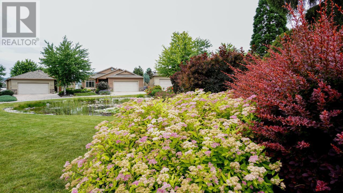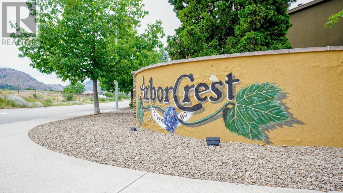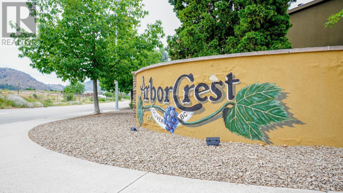$779,800Maintenance, Reserve Fund Contributions, Insurance, Ground Maintenance, Other, See Remarks
$147 Monthly
Maintenance, Reserve Fund Contributions, Insurance, Ground Maintenance, Other, See Remarks
$147 MonthlyBeautiful rancher in the desirable gated community of ARBOR CREST. Over 1600 SF of quality, custom finishes with 2 bedrooms + DEN, 2 full bathrooms, double garage & private yard. Roomy foyer leads to an expansive great room with a lovely, vaulted ceiling, large windows, gas fireplace & hardwood floors. Gorgeous kitchen with STUNNING new quartz counters, undermount sink, elegant taps & large kitchen island made for entertaining. BRAND NEW fridge & stove. Custom window blinds including sunshades. French doors with built-in blinds & phantom screens lead to the tranquil back yard where you can sip on a glass of Okanagan wine while enjoying spectacular sunsets. Discover a large covered, stamped concrete patio, gas BBQ hook-up & privacy hedging. Spacious primary suite has an impressive 5-pce ensuite with 2 sinks nestled in new quartz counters, soaker tub, shower, heated tile floor & walk-in closet. French doors adorn the den. Bright 2nd bedroom with a full closet is located next to 3-pce main bath. Laundry/mud room with sink leads to an immaculate double garage with mounted TV & storage cabinets. Other features include solar tubes, water softener, central vacuum, central A/C. Landscaping in front & back yards with U/G irrigation. This sought-after 55+ gated community allows 2 pets and min. 3-mth rentals. Low bare-land strata fee of $147/mth. Ideally located near the riverfront hike & bike trail, beach, golf, recreation & amenities. Book your private showing today! (id:50889)
Property Details
MLS® Number
10309161
Neigbourhood
Oliver
Community Name
Arbor Crest
Amenities Near By
Golf Nearby, Recreation, Shopping
Community Features
Adult Oriented, Pets Allowed, Rentals Allowed With Restrictions, Seniors Oriented
Features
Level Lot, Central Island
Parking Space Total
4
View Type
Mountain View
Water Front Type
Waterfront Nearby
Building
Bathroom Total
2
Bedrooms Total
2
Appliances
Range, Refrigerator, Dishwasher, Dryer, Microwave, Washer, Water Softener
Basement Type
Crawl Space
Constructed Date
2006
Construction Style Attachment
Detached
Cooling Type
Central Air Conditioning
Exterior Finish
Stucco
Fireplace Fuel
Gas
Fireplace Present
Yes
Fireplace Type
Unknown
Heating Type
Forced Air, See Remarks
Roof Material
Asphalt Shingle
Roof Style
Unknown
Stories Total
1
Size Interior
1618 Sqft
Type
House
Utility Water
Municipal Water
Land
Access Type
Easy Access
Acreage
No
Land Amenities
Golf Nearby, Recreation, Shopping
Landscape Features
Landscaped, Level, Underground Sprinkler
Sewer
Municipal Sewage System
Size Irregular
0.12
Size Total
0.12 Ac|under 1 Acre
Size Total Text
0.12 Ac|under 1 Acre
Zoning Type
Unknown

