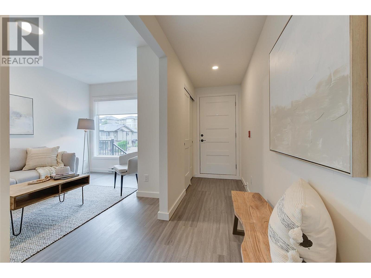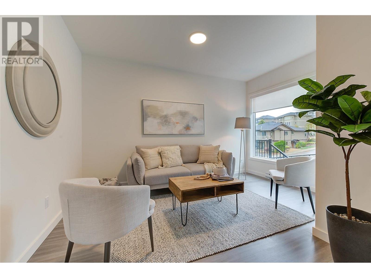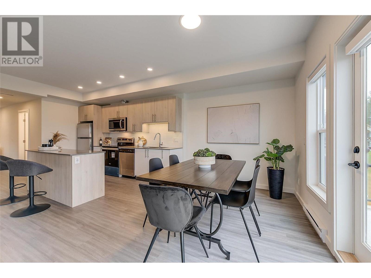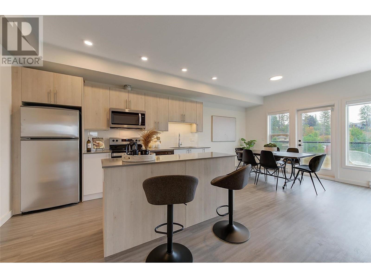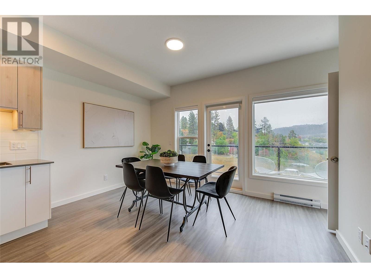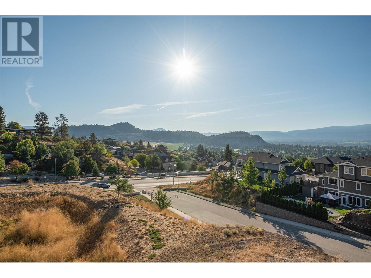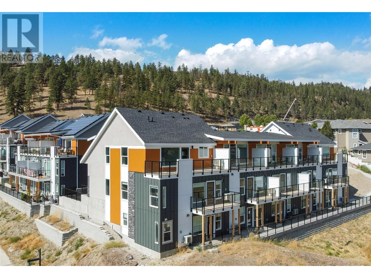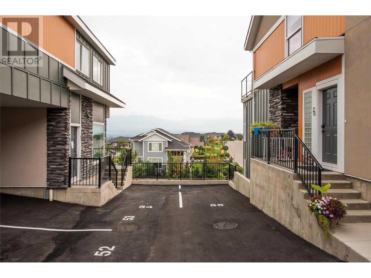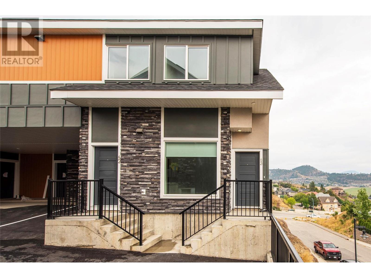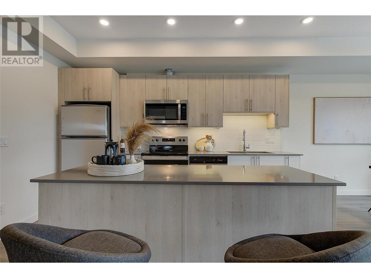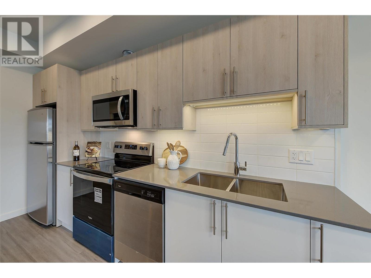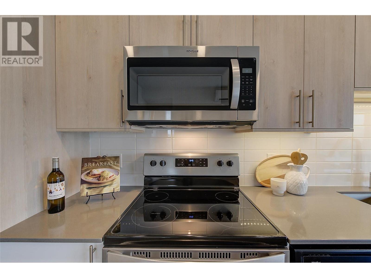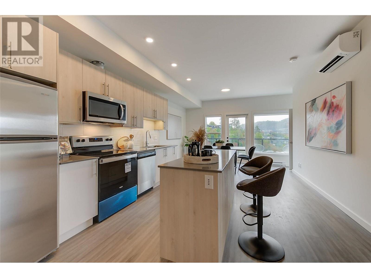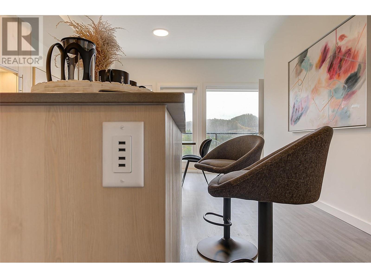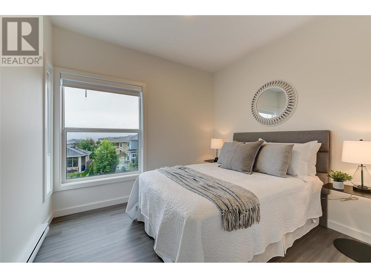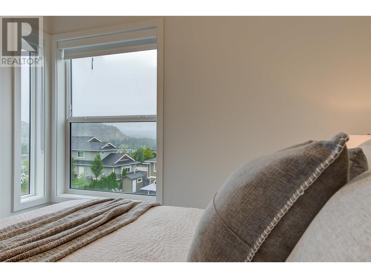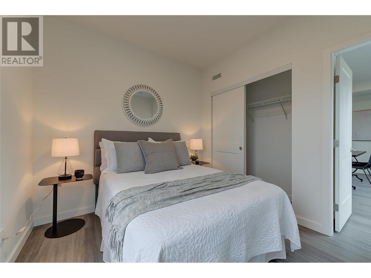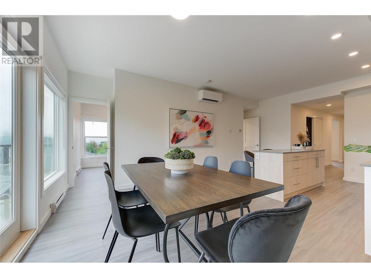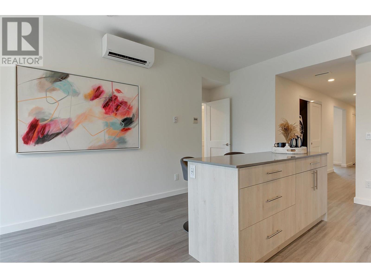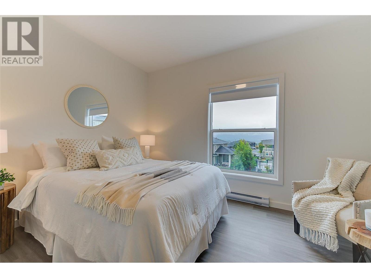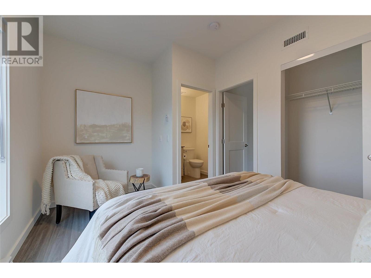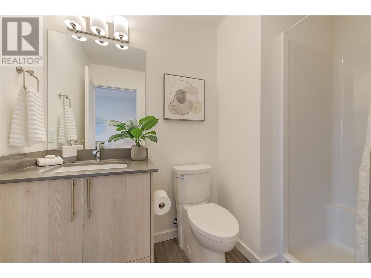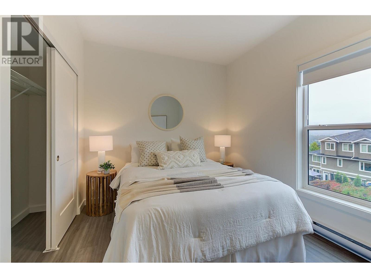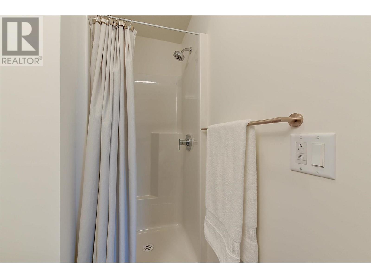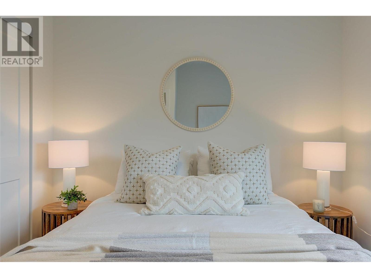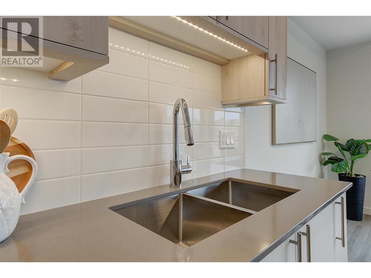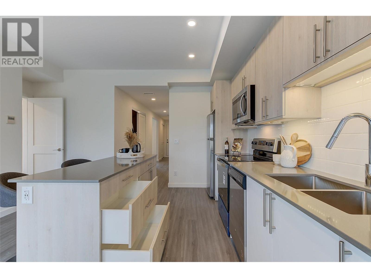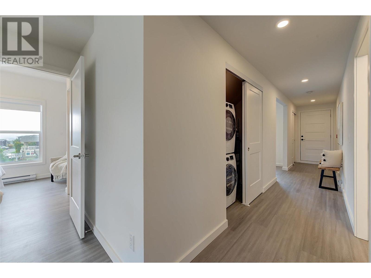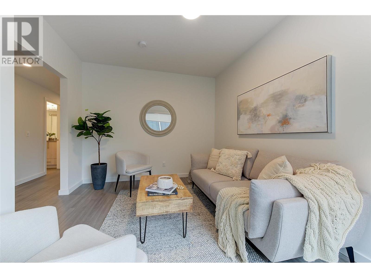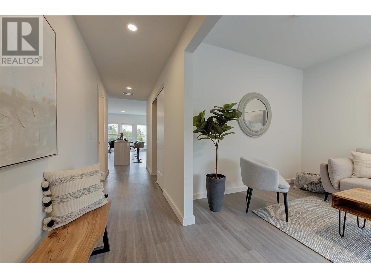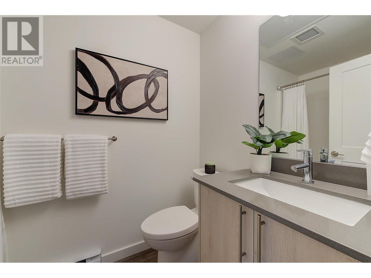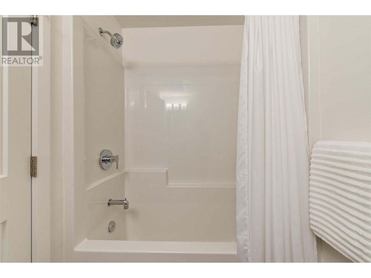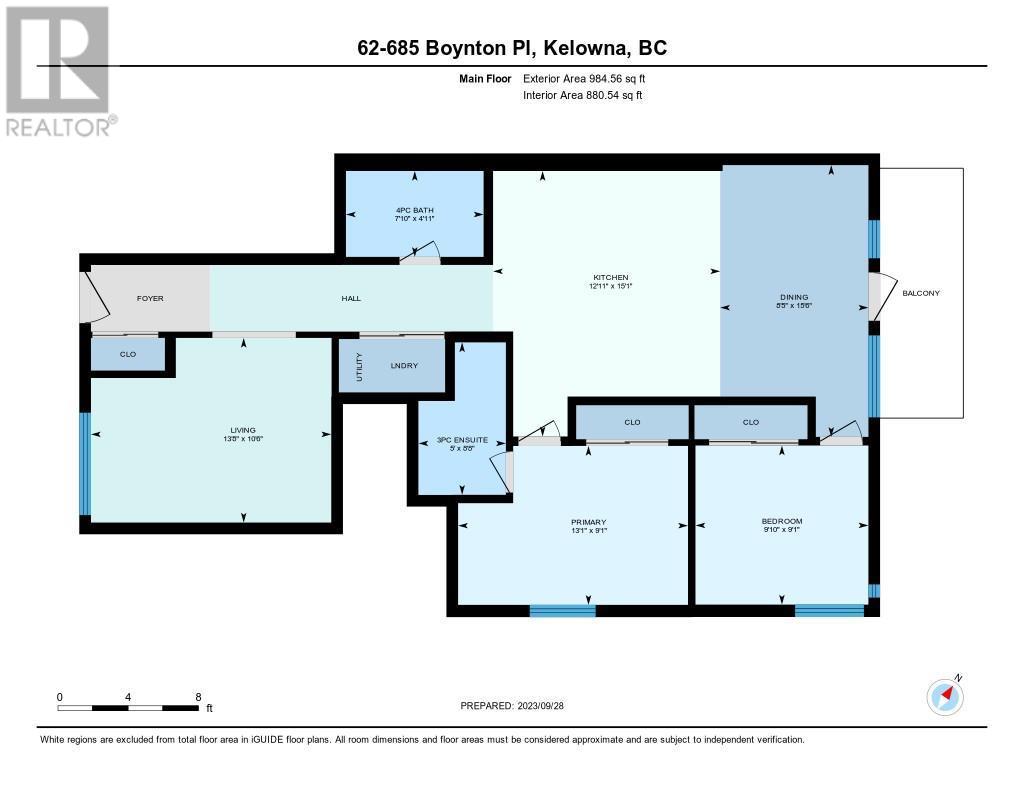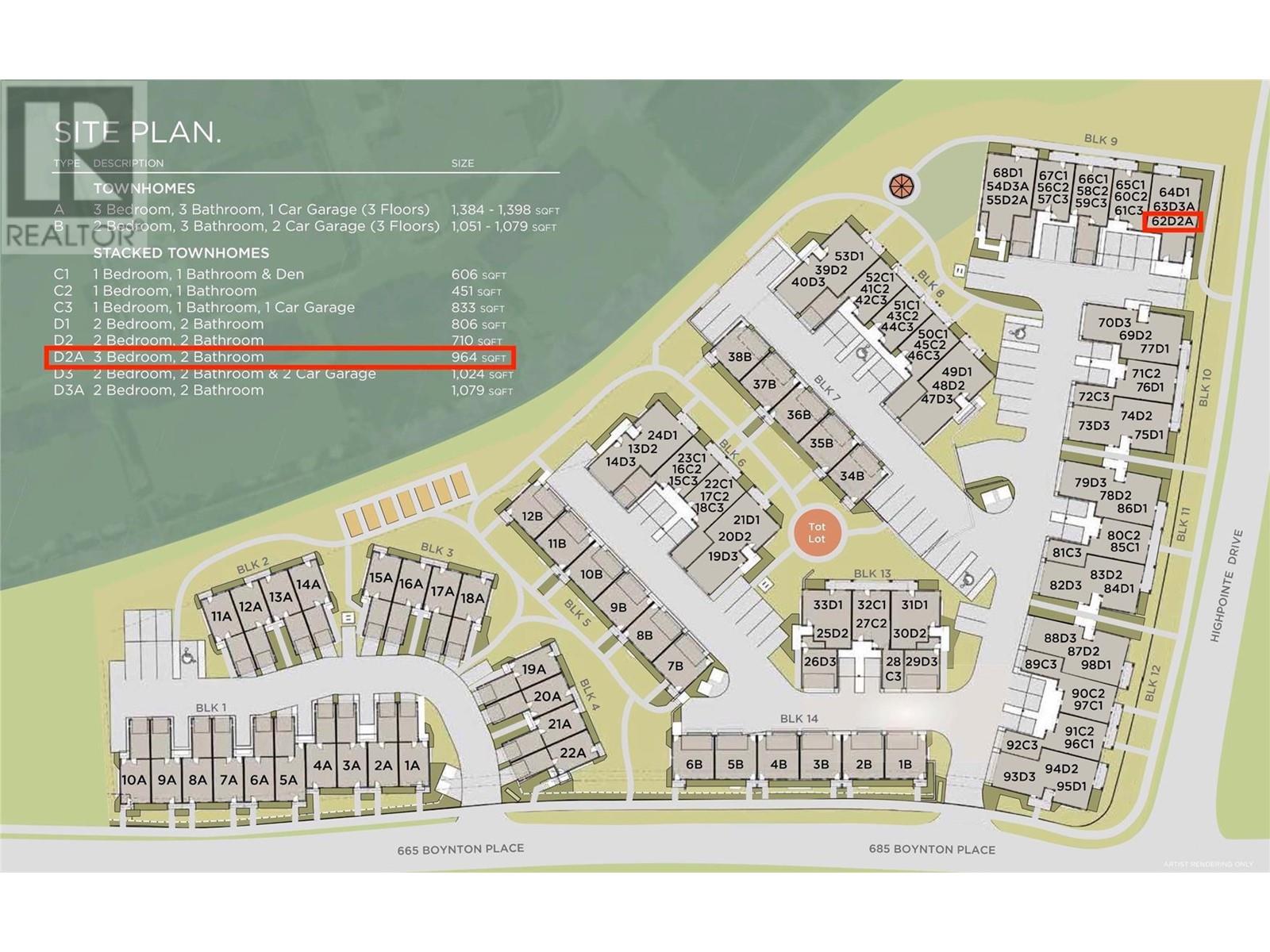$549,900Maintenance,
$253.71 Monthly
Maintenance,
$253.71 MonthlyNow priced below assessed value! Explore this bright and brilliantly designed townhome, boasting stunning mountain, valley and city views in the heart of Kelowna. This brand-new unit offers 2 bedrooms, 2 full baths, in-unit laundry and 964 square feet of luxury living. The east-facing deck provides a perfect spot for sunrises and shaded afternoons. Energy savings come easy with rooftop solar panels. Nature lovers will appreciate nearby Knox Mountain and tons of biking, walking and hiking trails. Conveniently located close to shops, restaurants, bus routes, golf, and the beach, this home is ready for you! Fast possession is possible. Call your favorite real estate agent today. NOTE: Staging furniture pieces shown in the pictures are not included in the sale. (id:50889)
Property Details
MLS® Number
10310993
Neigbourhood
Glenmore
Community Name
Promontory
Amenities Near By
Golf Nearby, Public Transit, Park, Recreation, Schools, Shopping
Community Features
Family Oriented, Pets Allowed With Restrictions
Features
See Remarks, One Balcony
Parking Space Total
1
View Type
City View, Mountain View, Valley View, View (panoramic)
Building
Bathroom Total
2
Bedrooms Total
2
Appliances
Refrigerator, Dishwasher, Dryer, Range - Electric, Microwave, See Remarks, Washer
Architectural Style
Other
Constructed Date
2023
Cooling Type
Heat Pump
Exterior Finish
Composite Siding
Fire Protection
Sprinkler System-fire
Flooring Type
Laminate
Heating Fuel
Electric
Heating Type
Forced Air, Heat Pump, See Remarks
Roof Material
Asphalt Shingle
Roof Style
Unknown
Stories Total
1
Size Interior
964 Sqft
Type
Apartment
Utility Water
Municipal Water
Land
Acreage
No
Land Amenities
Golf Nearby, Public Transit, Park, Recreation, Schools, Shopping
Sewer
Municipal Sewage System
Size Total Text
Under 1 Acre
Zoning Type
Unknown

