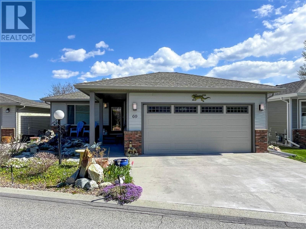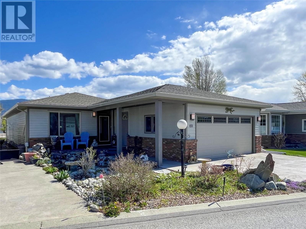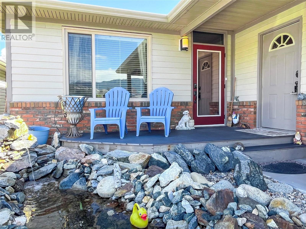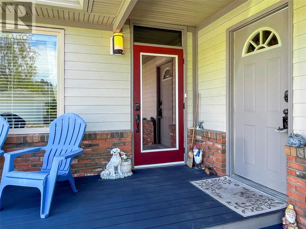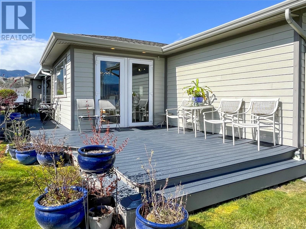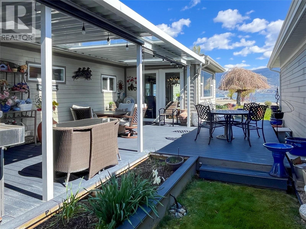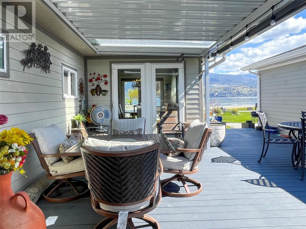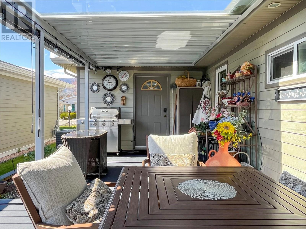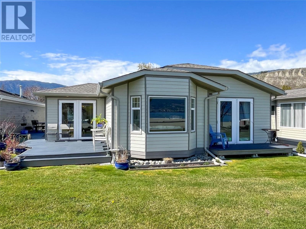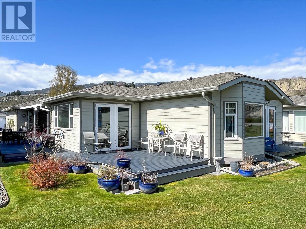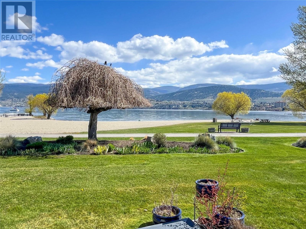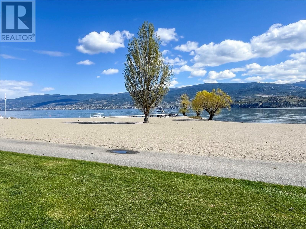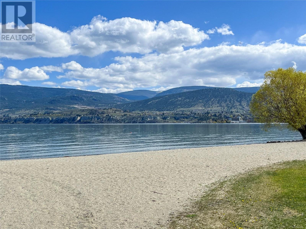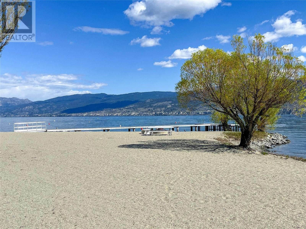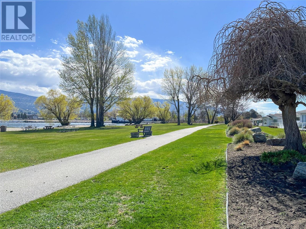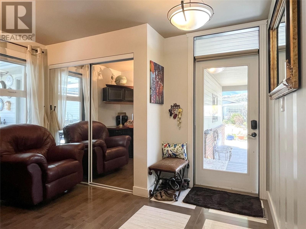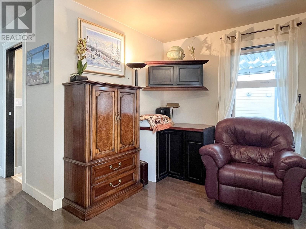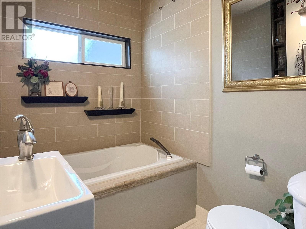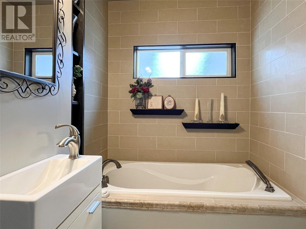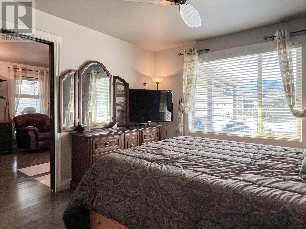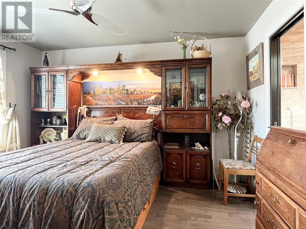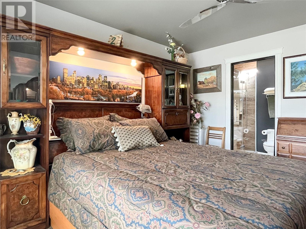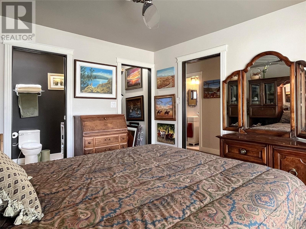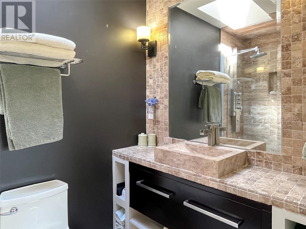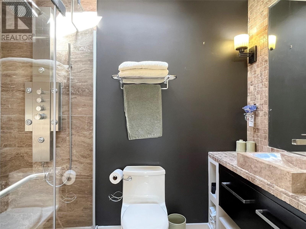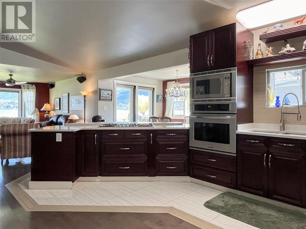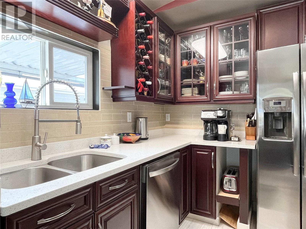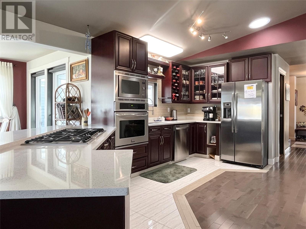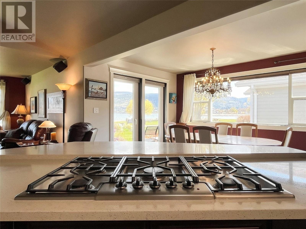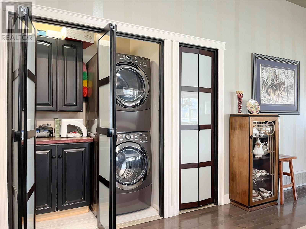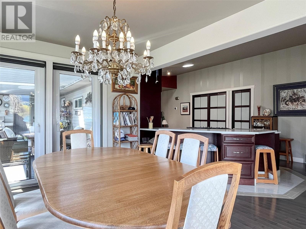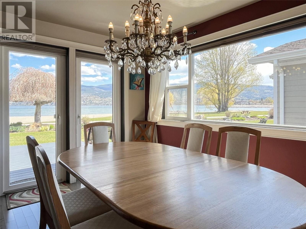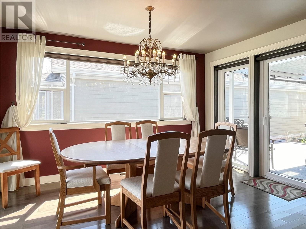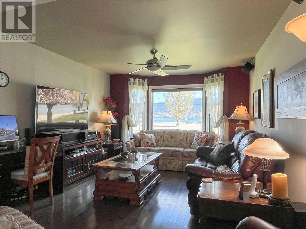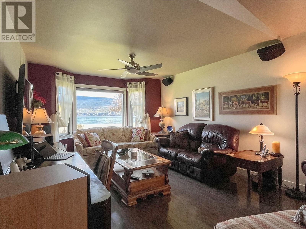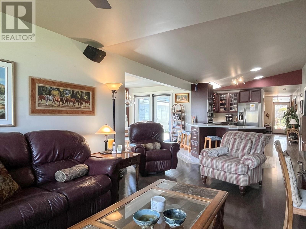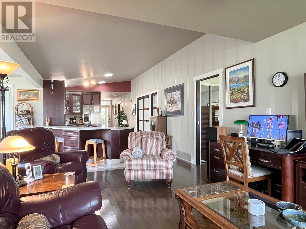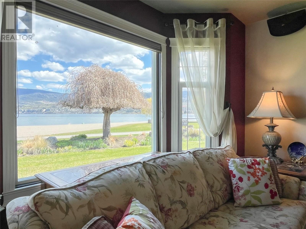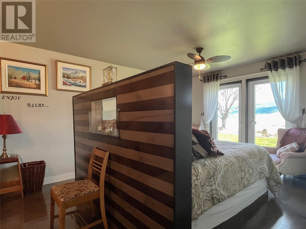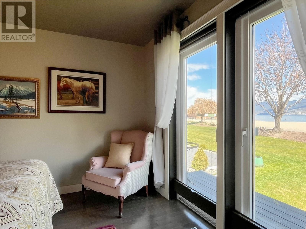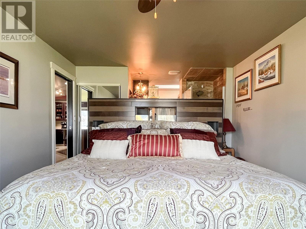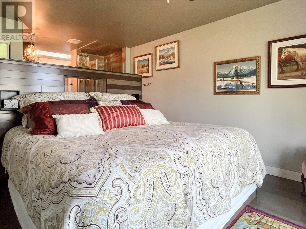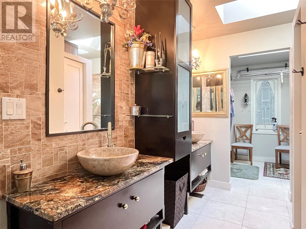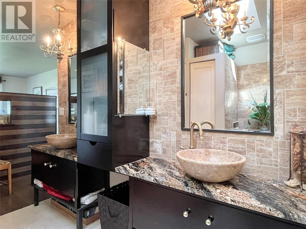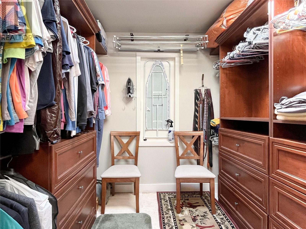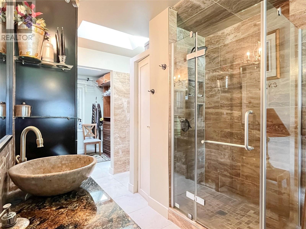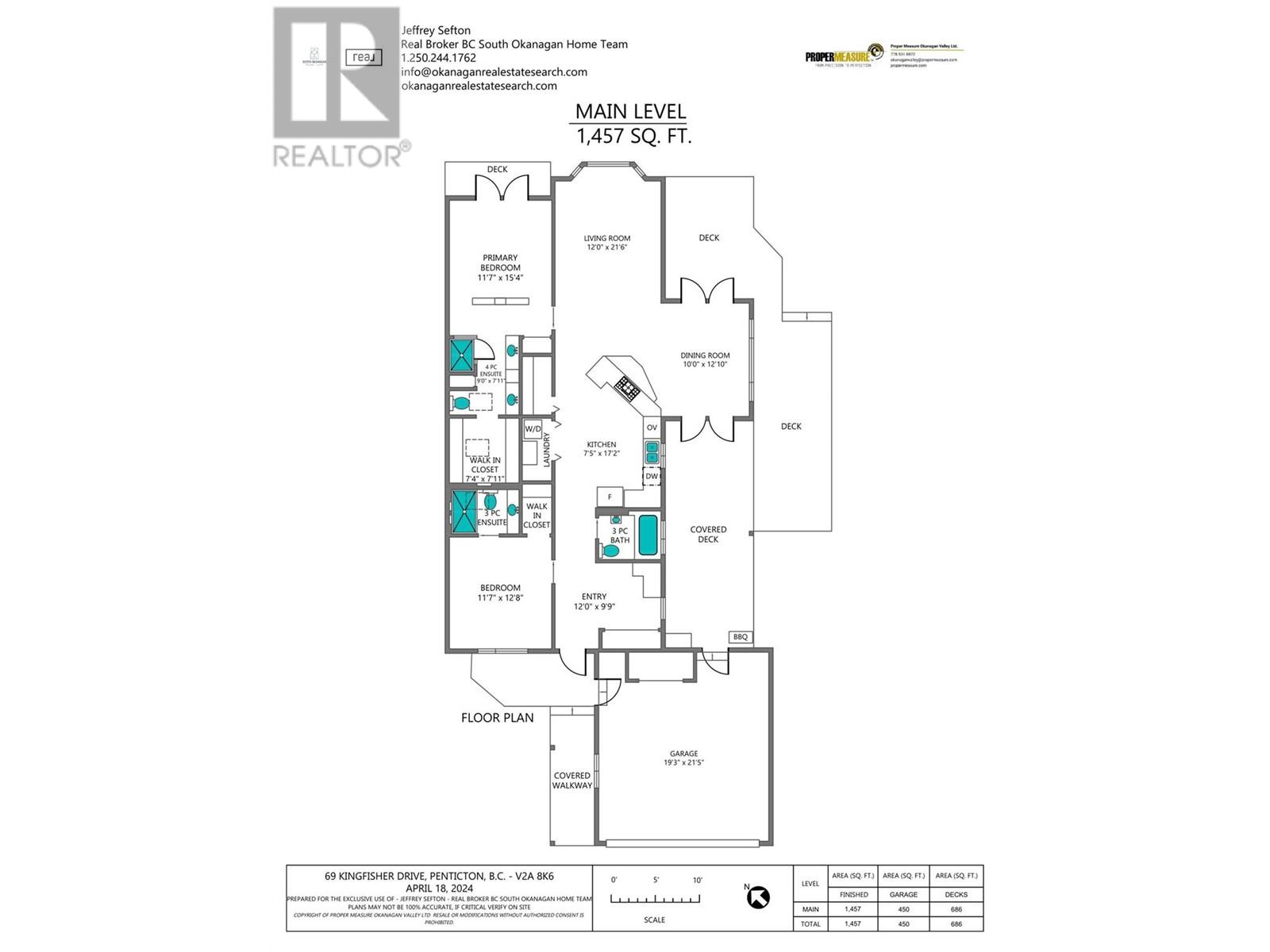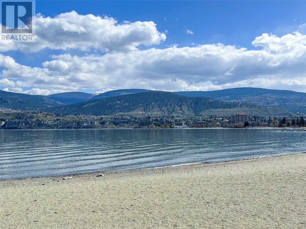$849,500Maintenance, Ground Maintenance, Property Management, Other, See Remarks
$220 Monthly
Maintenance, Ground Maintenance, Property Management, Other, See Remarks
$220 MonthlyLakefront RANCHER with picturesque views and BEACHFRONT access just steps from your back door. Whether you're lounging on one of the 3 decks – a beach-view deck from the primary suite, a private deck at the side of the house and another beach-view deck off the dining room -- or unwinding in the comfort of your open living area, the breathtaking scenery serves as a scenic backdrop to your daily life. The spacious open floor plan with vaulted ceilings and skylights features a gorgeous chefs’ kitchen with stainless steel appliances, gas stove, quartz countertops and plenty of cupboard space. The primary suite offers an ensuite bathroom with double sinks, bathtub, walk-in shower and a walk-in closet. The second bedroom also features an ensuite bathroom with walk-in shower. Just off the front entry way you will find a den. Enjoy the comfort of central air and the convenience of on-demand hot water. The two-car garage provides extra storage space. This is a prepaid lease to 2036 with a reasonable monthly maintenance fee of $220 and one pet is welcome. This gated community offers a clubhouse and activities as well as dock access. (id:50889)
Property Details
MLS® Number
10310319
Neigbourhood
Husula/West Bench/Sage Mesa
Community Name
Red Wing Resorts
Amenities Near By
Golf Nearby, Airport, Recreation, Shopping
Community Features
Adult Oriented, Recreational Facilities, Pets Allowed With Restrictions, Rentals Allowed, Seniors Oriented
Features
Level Lot
Parking Space Total
2
Structure
Clubhouse, Dock
View Type
Lake View, Mountain View, View (panoramic)
Building
Bathroom Total
3
Bedrooms Total
2
Amenities
Clubhouse, Recreation Centre
Appliances
Range, Refrigerator, Dishwasher, Dryer, Washer
Architectural Style
Ranch
Basement Type
Crawl Space
Constructed Date
1988
Construction Style Attachment
Detached
Cooling Type
Central Air Conditioning
Exterior Finish
Composite Siding
Flooring Type
Mixed Flooring
Heating Type
Forced Air, See Remarks
Roof Material
Asphalt Shingle
Roof Style
Unknown
Stories Total
1
Size Interior
1457 Sqft
Type
House
Utility Water
Municipal Water
Land
Access Type
Easy Access
Acreage
No
Land Amenities
Golf Nearby, Airport, Recreation, Shopping
Landscape Features
Landscaped, Level
Sewer
Municipal Sewage System
Size Total Text
Under 1 Acre
Surface Water
Lake
Zoning Type
Single Family Dwelling
Utilities
Electricity
Available
Telephone
Available
Sewer
Available

