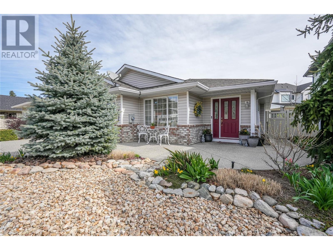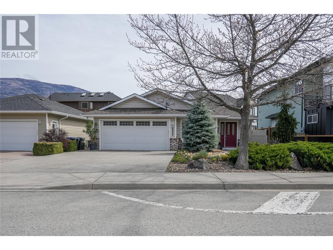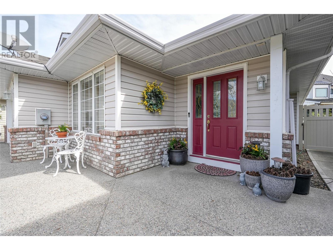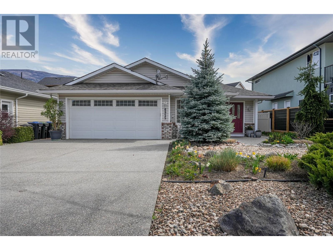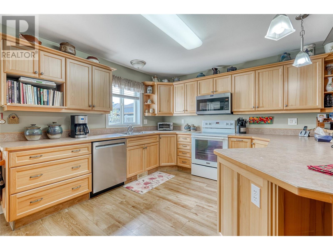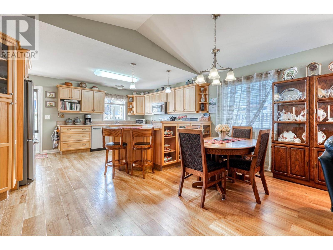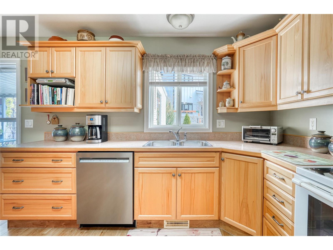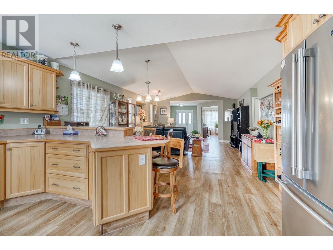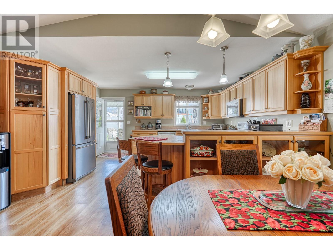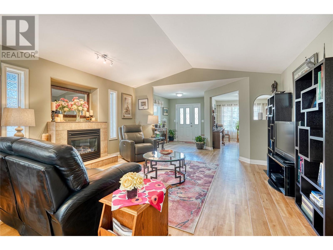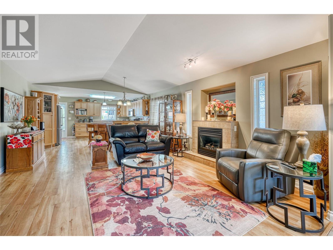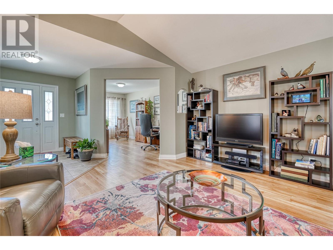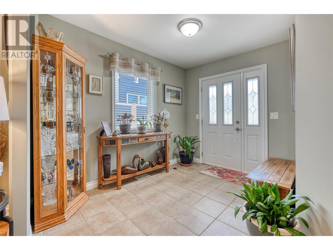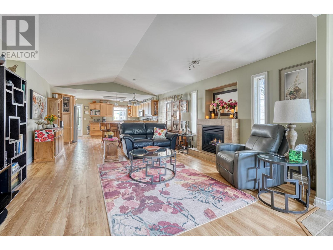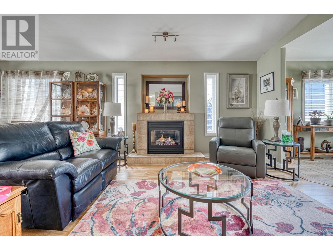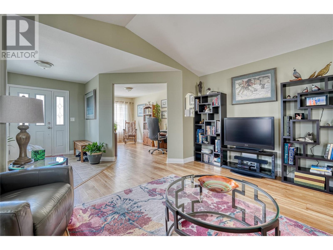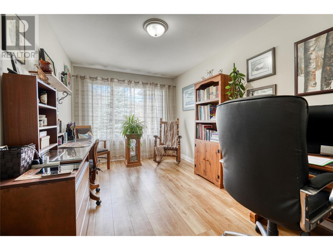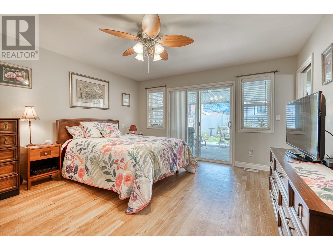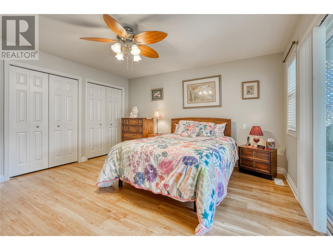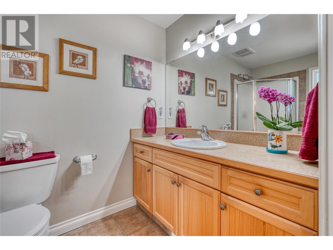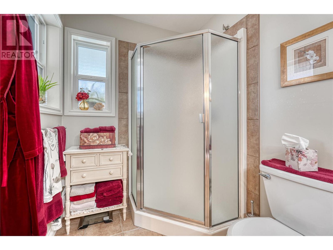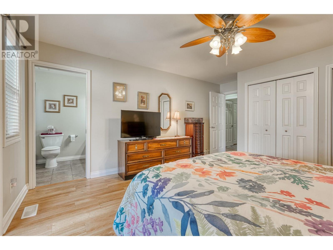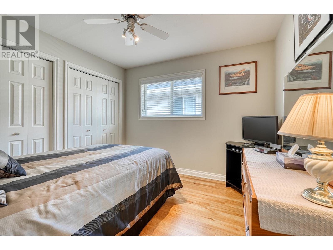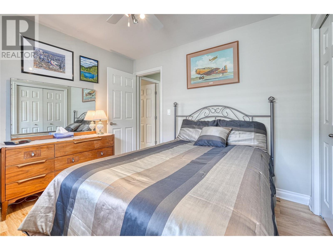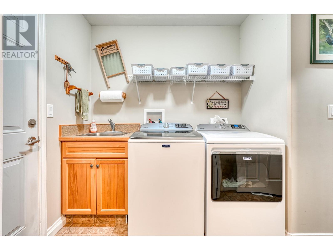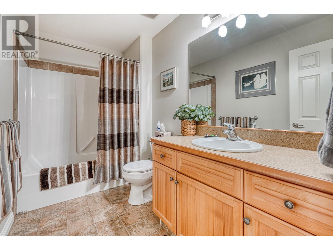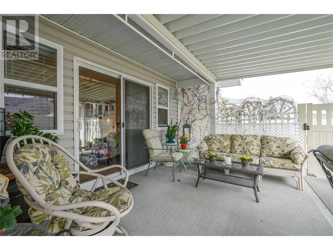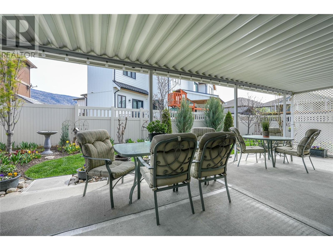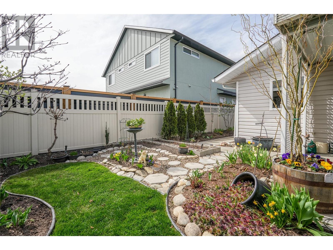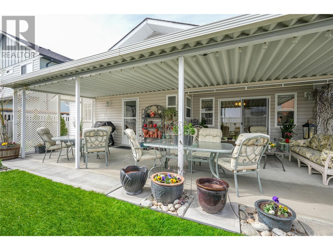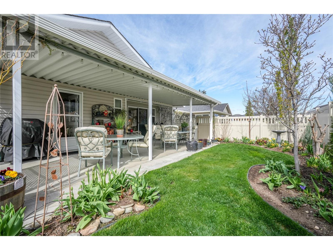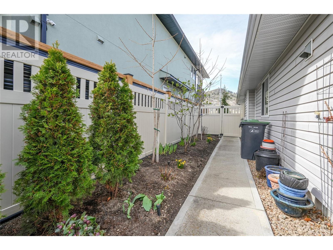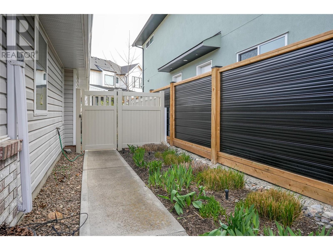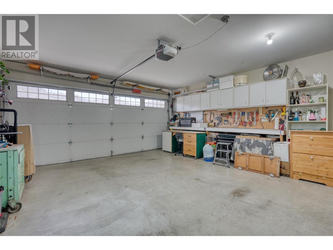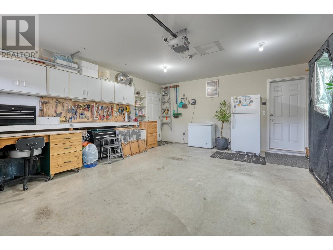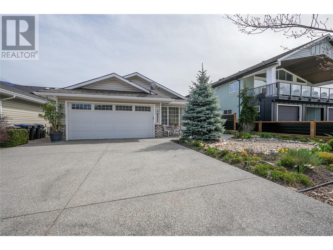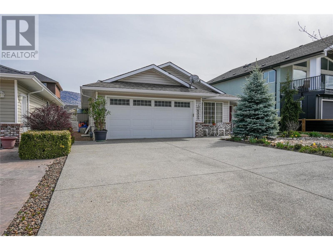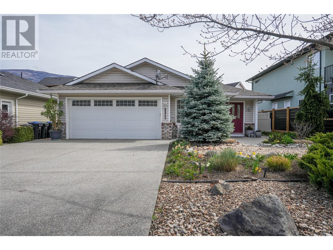$724,900
GARDENERS PARADISE describes this 2-bed, 2-bath, plus DEN bungalow, located on a quiet street near vineyards and Tuc-El-Nuit Lake. Situated on an easy to maintain 0.12 acre lot this is a must see for the EMPTY NESTERS looking to relocate to the WINE CAPITAL OF CANADA. This IMMACULATE home WITH NO STAIRS has been LOVINGLY CARED FOR and featured VAULTED CEILINGS, attached double garage, luxury vinyl floors, large open plan kitchen/living/dining space, gas fireplace, large closets, 3-piece ensuite, RV PARKING with two RV plug-in outlets in garage, and large patio doors in primary bedroom. The meticulously well-planned courtyard and patio highlights include irrigated new garden beds, shed, privacy wall, mature exotic trees and shrubs. Attention to detail is evident with everything kept up to date making this a true MOVE-IN READY home! (id:50889)
Property Details
MLS® Number
10309007
Neigbourhood
Oliver
Amenities Near By
Park
Community Features
Pets Allowed
Parking Space Total
5
View Type
Mountain View
Building
Bathroom Total
2
Bedrooms Total
2
Appliances
Range, Refrigerator, Dishwasher, Dryer, Microwave, Oven, Washer
Basement Type
Crawl Space
Constructed Date
2006
Construction Style Attachment
Detached
Cooling Type
Central Air Conditioning
Fire Protection
Controlled Entry, Smoke Detector Only
Fireplace Fuel
Gas
Fireplace Present
Yes
Fireplace Type
Unknown
Flooring Type
Laminate
Heating Type
Forced Air
Roof Material
Asphalt Shingle
Roof Style
Unknown
Stories Total
1
Size Interior
1451 Sqft
Type
House
Utility Water
Municipal Water
Land
Access Type
Easy Access
Acreage
No
Fence Type
Fence
Land Amenities
Park
Landscape Features
Underground Sprinkler
Sewer
Municipal Sewage System
Size Irregular
0.12
Size Total
0.12 Ac|under 1 Acre
Size Total Text
0.12 Ac|under 1 Acre
Zoning Type
Residential
Utilities
Cable
Available
Electricity
Available
Natural Gas
Available
Telephone
Available
Sewer
Available
Water
Available

