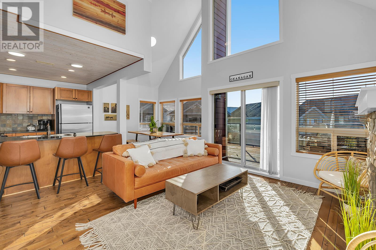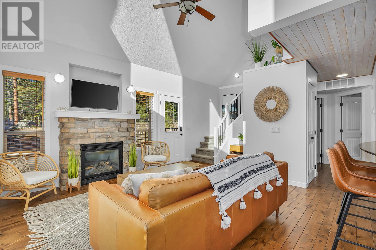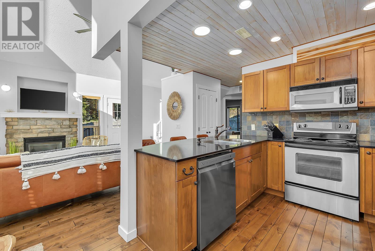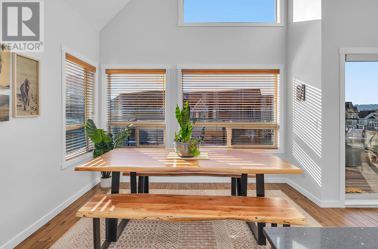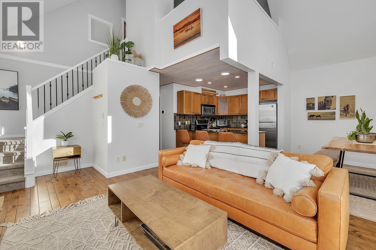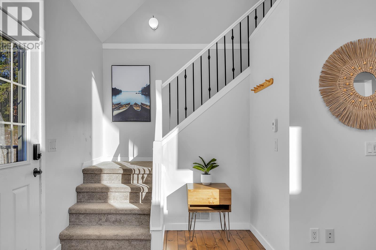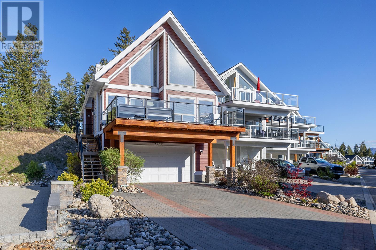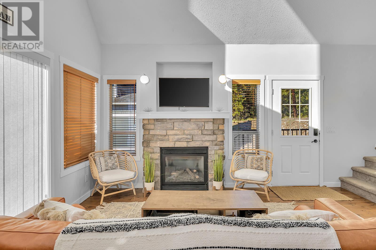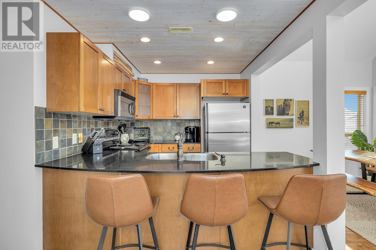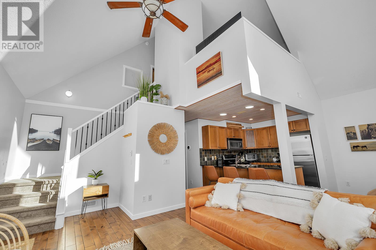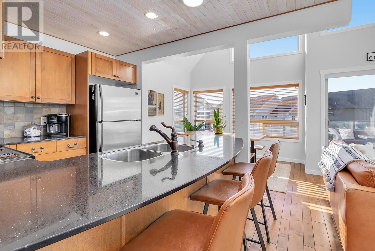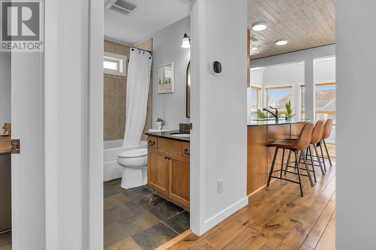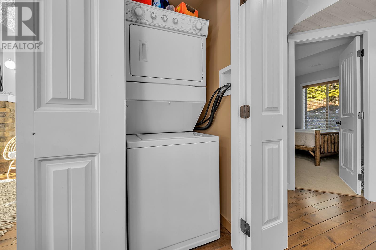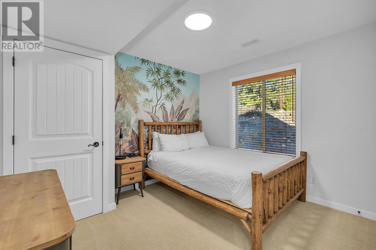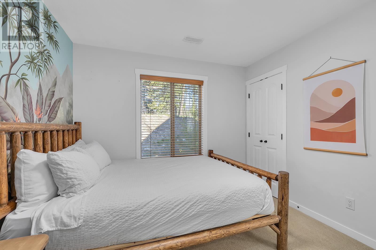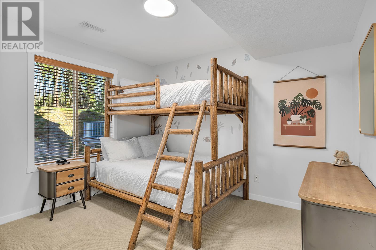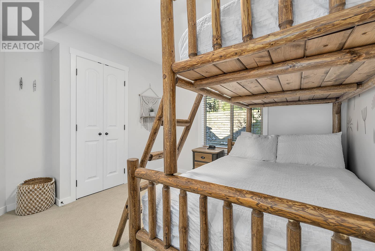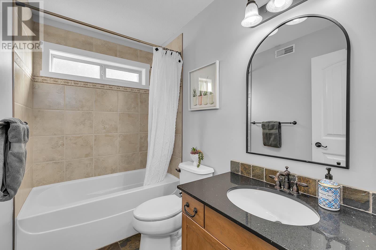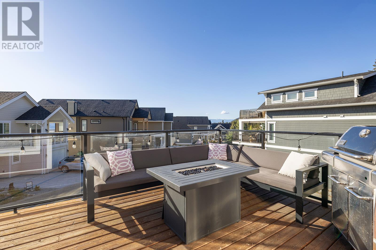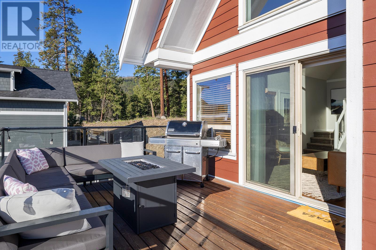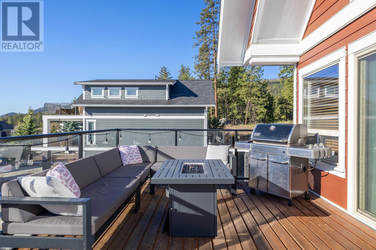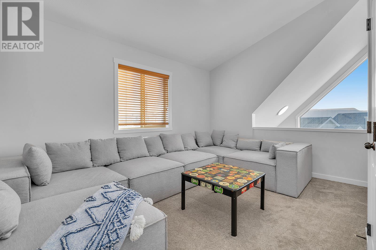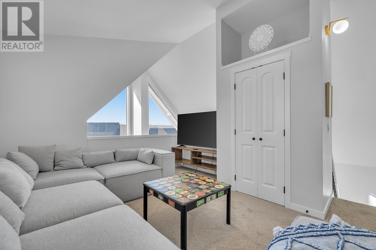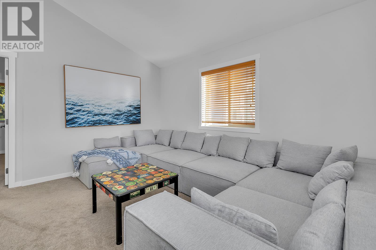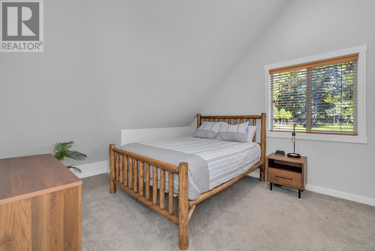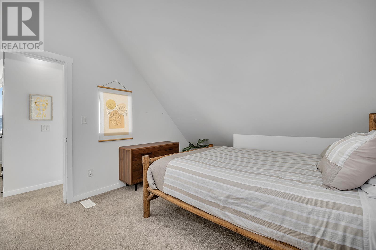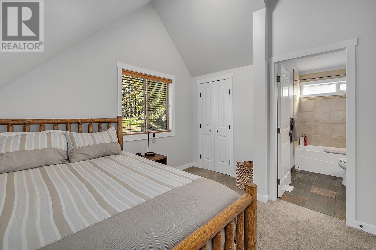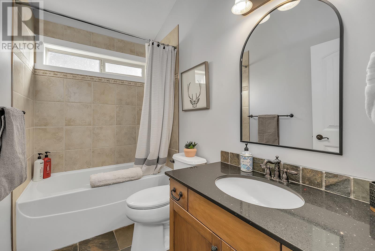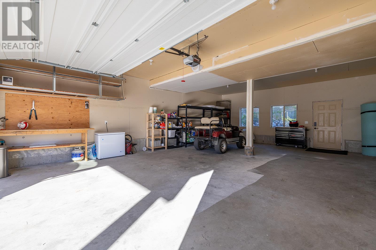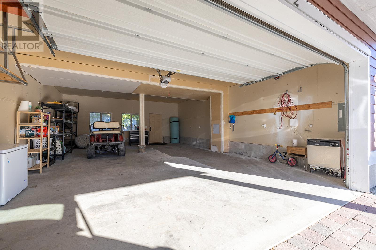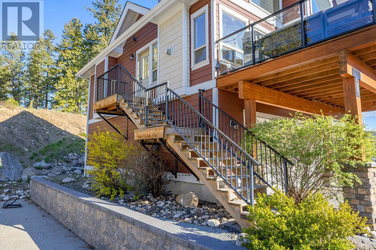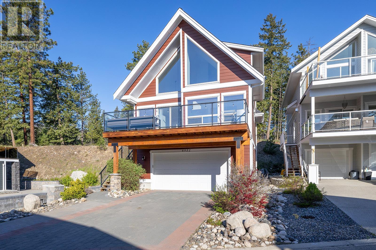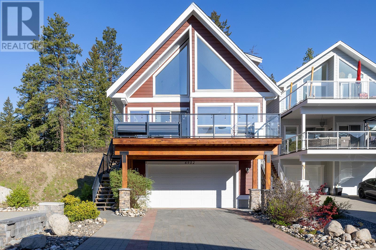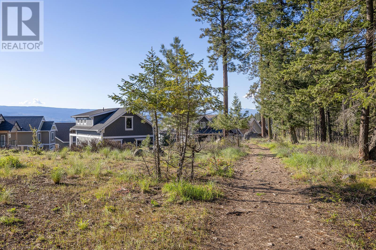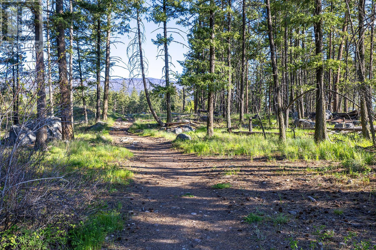$689,000Maintenance, Reserve Fund Contributions, Insurance, Ground Maintenance, Property Management, Other, See Remarks, Recreation Facilities, Sewer, Waste Removal, Water
$420.99 Monthly
Maintenance, Reserve Fund Contributions, Insurance, Ground Maintenance, Property Management, Other, See Remarks, Recreation Facilities, Sewer, Waste Removal, Water
$420.99 MonthlyWelcome to your serene lakeside escape nestled within the picturesque landscape of La Casa Resort! Perfectly suited for a slower lifestyle, creating unforgettable vacation memories, or as a savvy investment opportunity, this charming 3-bedroom, 2-bathroom cottage offers versatility and value in one delightful package. Step inside to discover a tastefully decorated interior adorned with contemporary furnishings, creating an inviting atmosphere for relaxation and enjoyment. One of its most enticing features is its prime location, backing onto a sprawling provincial park. Whether you're looking for outdoor adventures or simply seeking a peaceful retreat from the hustle and bustle of everyday life, this cottage offers something for everyone. Explore the surrounding trails, take a dip in the crystal-clear waters of the lake, or simply unwind in the comfort of your own cozy abode. La Casa offers a wide range of amenities at your fingertips, every day offers a new opportunity for adventure and relaxation. Whether you're soaking up the sun on the private beach, making a splash at the aqua park, or simply enjoying the serenity of lakeside living, this cottage ensures a truly unforgettable experience for all. Don't miss out on the opportunity to make unforgettable memories in this idyllic lakeside retreat. Your perfect getaway awaits! (id:50889)
Property Details
MLS® Number
10313415
Neigbourhood
Fintry
Community Name
La Casa
AmenitiesNearBy
Recreation
CommunityFeatures
Family Oriented, Recreational Facilities, Pets Allowed, Rentals Allowed
ParkingSpaceTotal
4
PoolType
Inground Pool, Outdoor Pool
Structure
Clubhouse, Playground, Tennis Court
Building
BathroomTotal
2
BedroomsTotal
3
Amenities
Clubhouse, Party Room, Recreation Centre, Rv Storage, Whirlpool, Racquet Courts
ArchitecturalStyle
Cabin, Cottage
ConstructedDate
2008
ConstructionStyleAttachment
Detached
CoolingType
Heat Pump
HeatingType
See Remarks
StoriesTotal
3
SizeInterior
1158 Sqft
Type
House
UtilityWater
Lake/river Water Intake
Land
AccessType
Highway Access
Acreage
No
LandAmenities
Recreation
Sewer
Municipal Sewage System, Septic Tank
SizeIrregular
0.07
SizeTotal
0.07 Ac|under 1 Acre
SizeTotalText
0.07 Ac|under 1 Acre
ZoningType
Unknown

