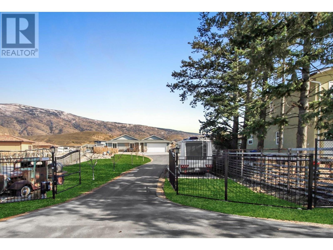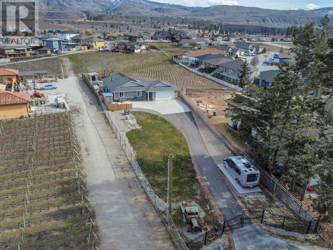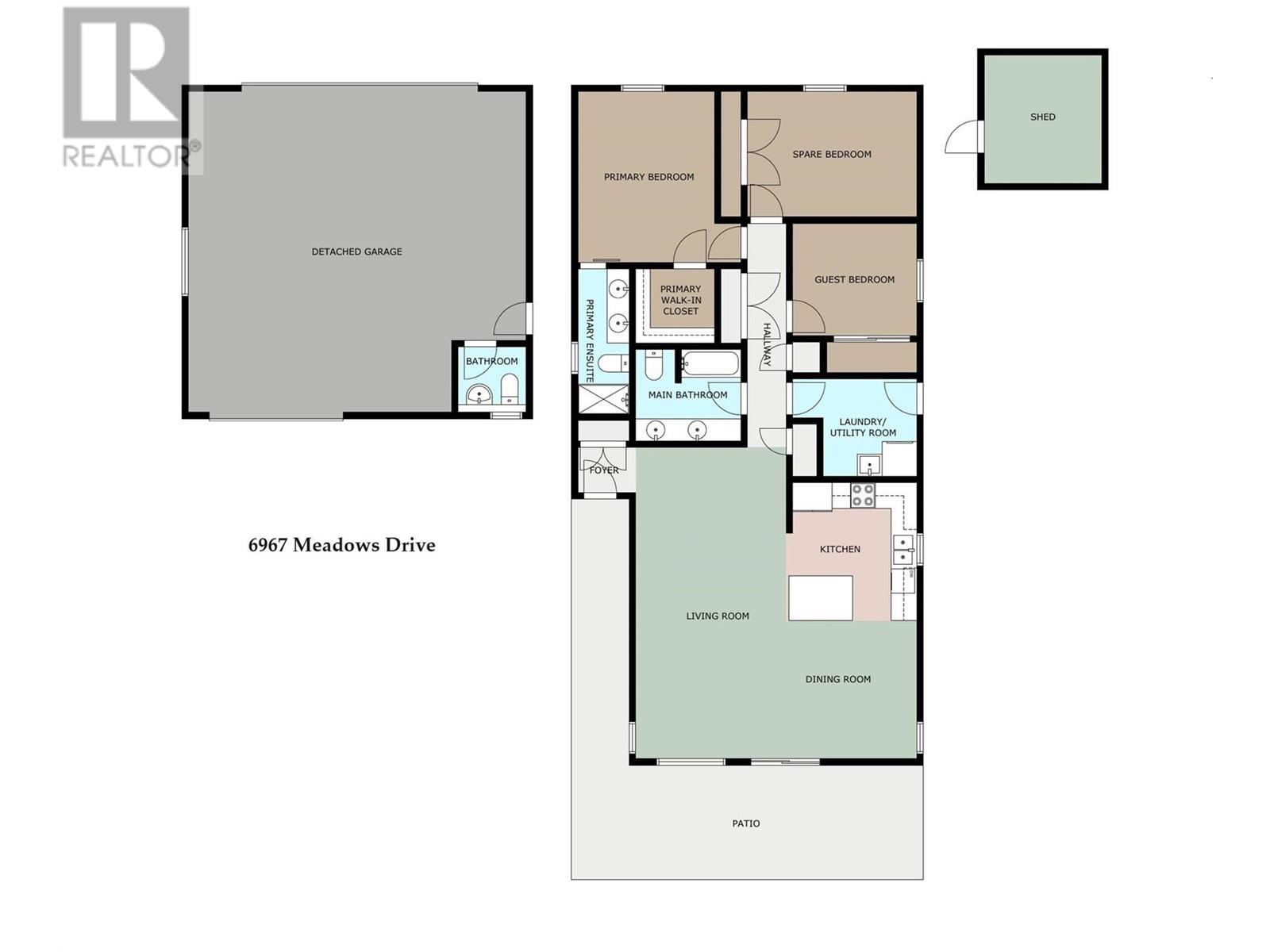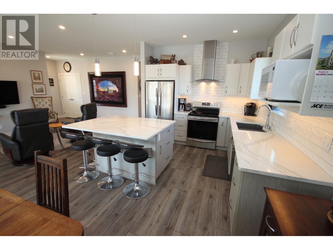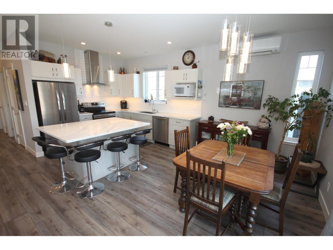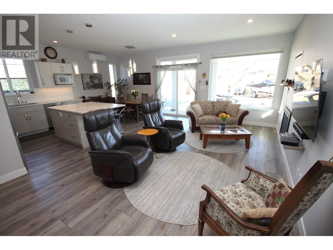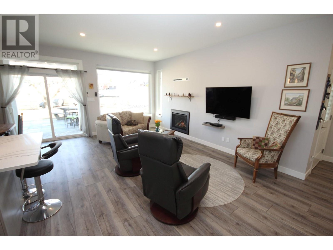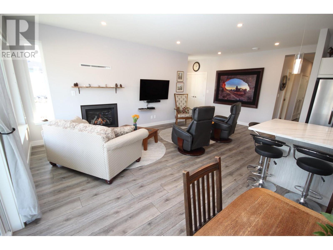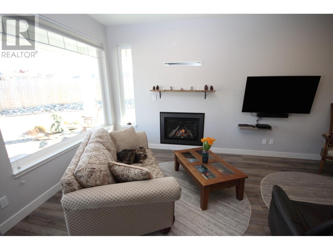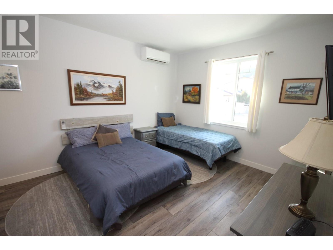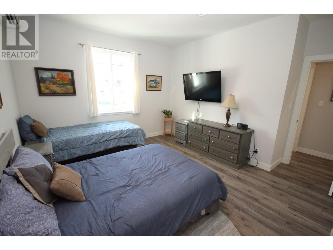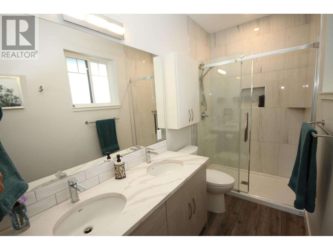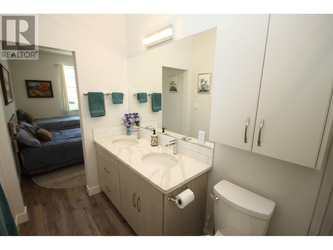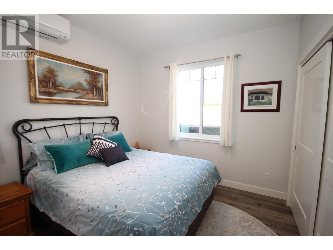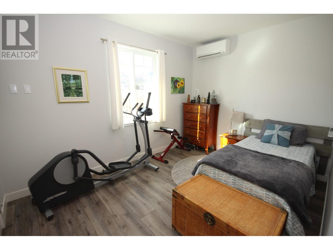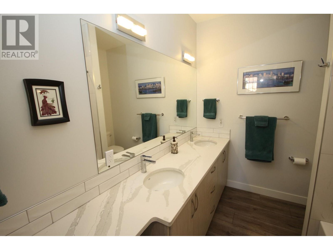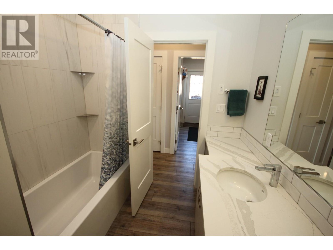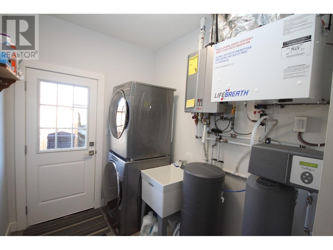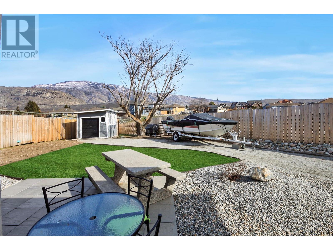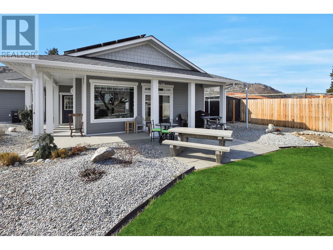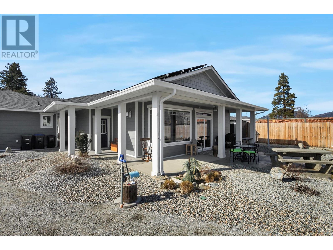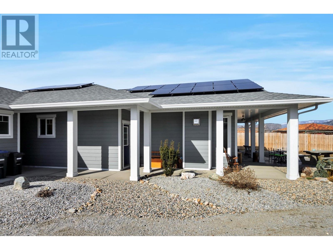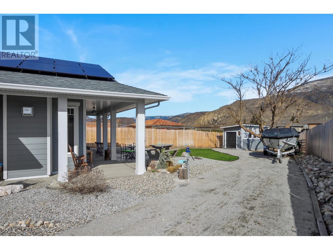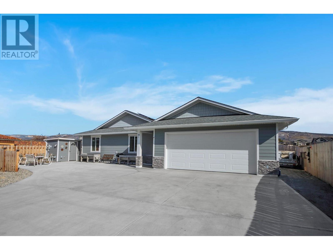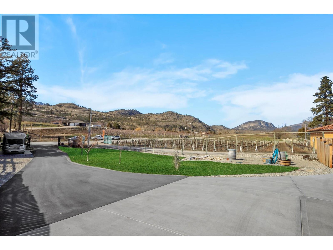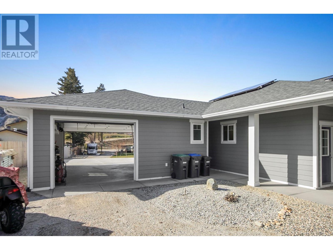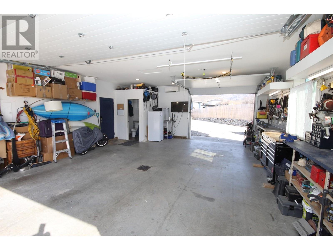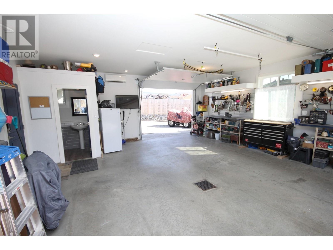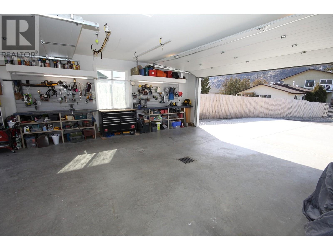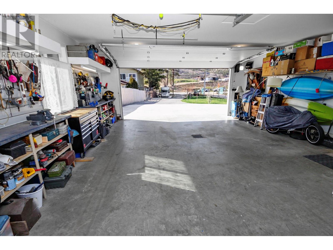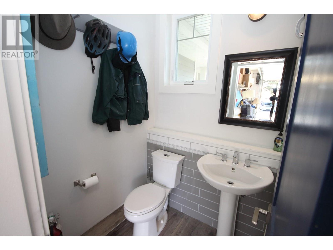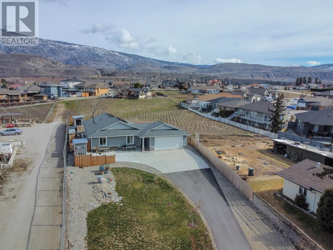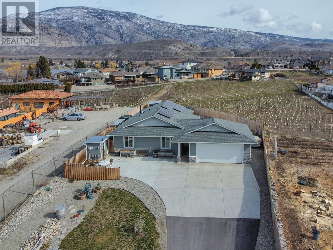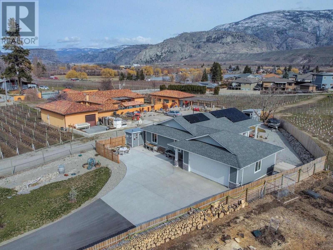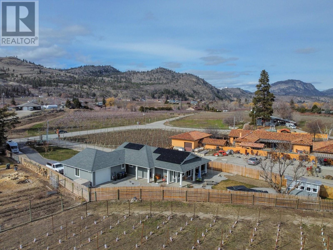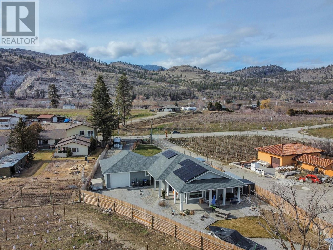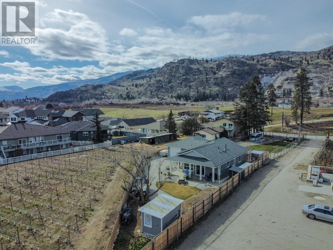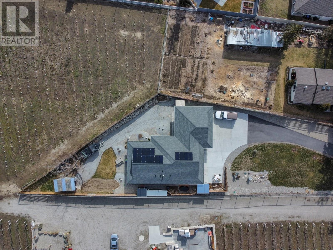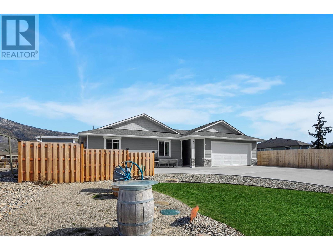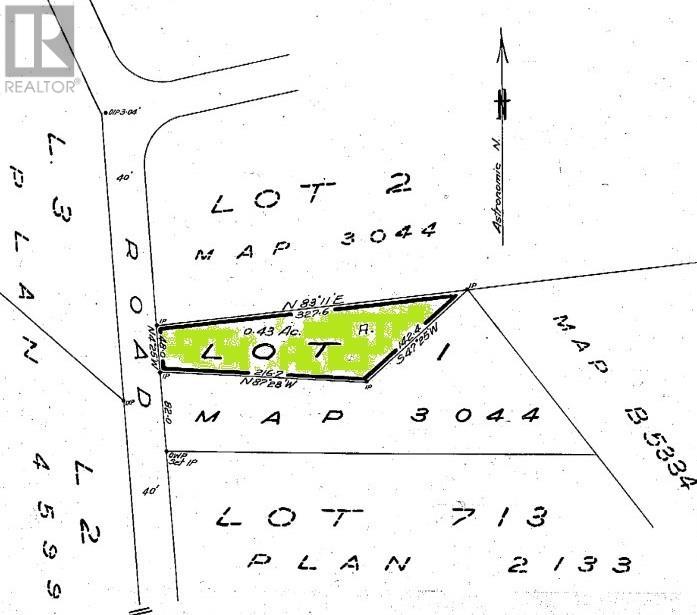$1,200,000
This exquisite custom rancher is perfectly placed on a spacious, quiet 0.43-acre lot within the beautiful Tuc El Nuit Lake area. Boasting an impressive 1,400 sf, this unique property offers a harmonious blend of comfort and modern elegance. As you step inside, you're greeted by a bright open plan that seamlessly connects the living, dining, and kitchen areas, creating an inviting atmosphere. The kitchen features a large breakfast island, quartz countertops, and stainless-steel appliances. Sliding doors off the dining area open to a beautiful backyard and large covered patio with mountain views, perfect for enjoying the outdoors. The generous primary is a true retreat with a walk-in closet, dual sinks, and a luxurious tile and glass walk-in shower. Two additional bedrooms provide ample space for family or guests. The home has 9ft ceilings, and the cozy gas fireplace adds warmth and charm. This property has excellent additions, including 16 solar panels, a hot tub, an RV pad with full hookups, an irrigation system, and storage sheds. The fully fenced yard ensures privacy and security, complemented by an electric entry gate and 5 fruit trees. A carriage house is possible thanks to the single drive-through heated garage. Located within walking distance of local attractions such as the Hike and Bike trail along the Okanagan River, Rotary Beach on Tuc El Nuit Lake, NK'Mip Golf, and proximity to schools and amenities - this home represents an unparalleled lifestyle opportunity. (id:50889)
Property Details
MLS® Number
10306602
Neigbourhood
Oliver
Amenities Near By
Golf Nearby, Recreation, Schools, Shopping
Community Features
Rural Setting
Features
Central Island
Parking Space Total
6
View Type
Mountain View
Building
Bathroom Total
3
Bedrooms Total
3
Appliances
Refrigerator, Dishwasher, Dryer, Range - Electric, Washer
Architectural Style
Ranch
Constructed Date
2022
Construction Style Attachment
Detached
Cooling Type
Central Air Conditioning, Heat Pump
Fire Protection
Controlled Entry, Smoke Detector Only
Fireplace Fuel
Gas
Fireplace Present
Yes
Fireplace Type
Unknown
Flooring Type
Vinyl
Half Bath Total
1
Heating Fuel
Electric
Heating Type
Heat Pump
Roof Material
Asphalt Shingle
Roof Style
Unknown
Stories Total
1
Size Interior
1400 Sqft
Type
House
Utility Water
Municipal Water, Well
Land
Acreage
No
Fence Type
Fence
Land Amenities
Golf Nearby, Recreation, Schools, Shopping
Landscape Features
Landscaped, Underground Sprinkler
Sewer
Septic Tank
Size Irregular
0.43
Size Total
0.43 Ac|under 1 Acre
Size Total Text
0.43 Ac|under 1 Acre
Zoning Type
Unknown

