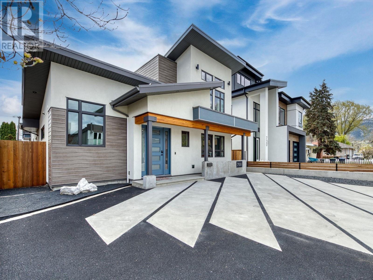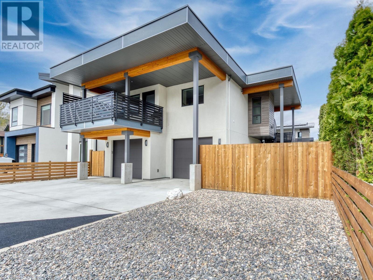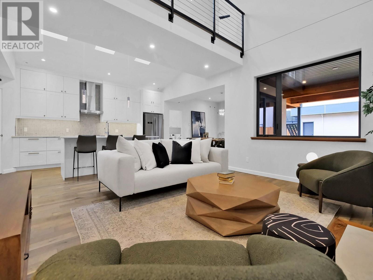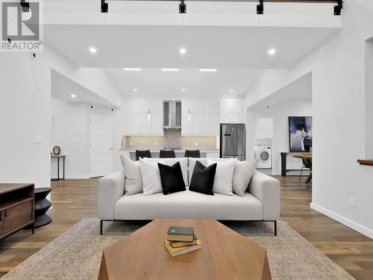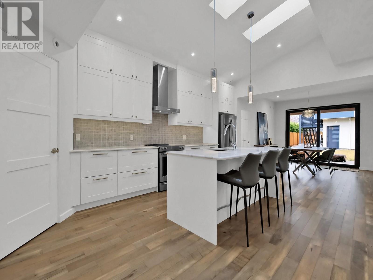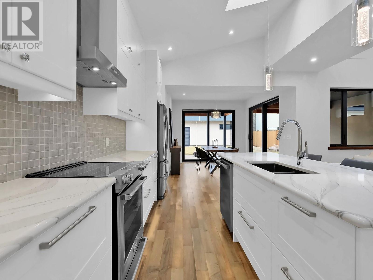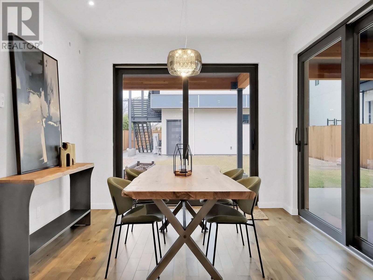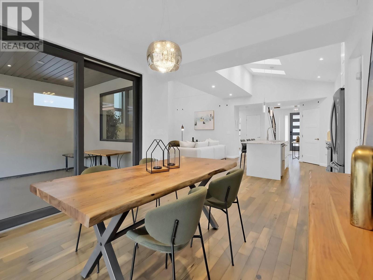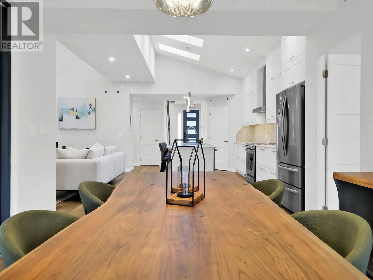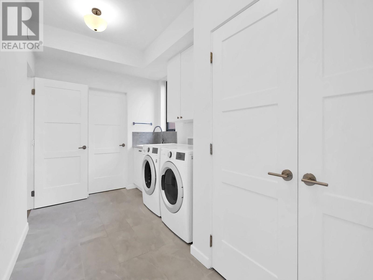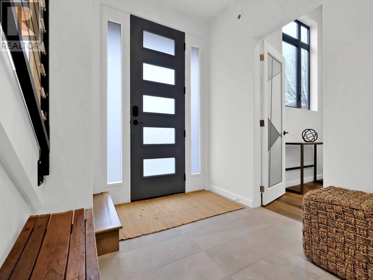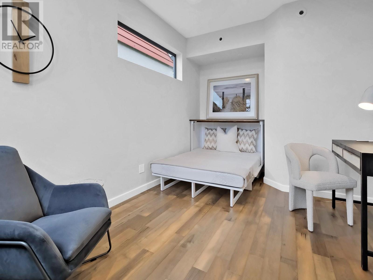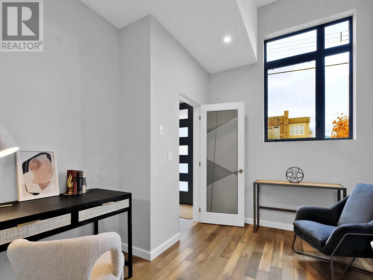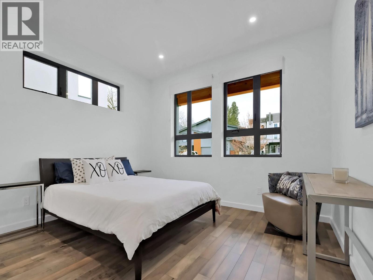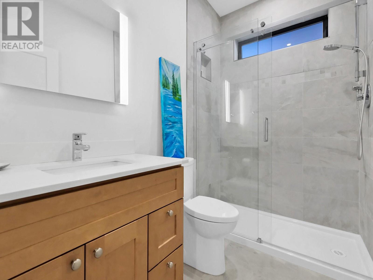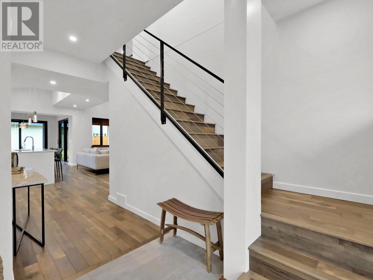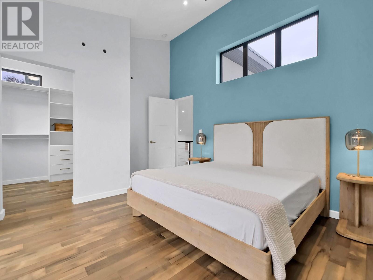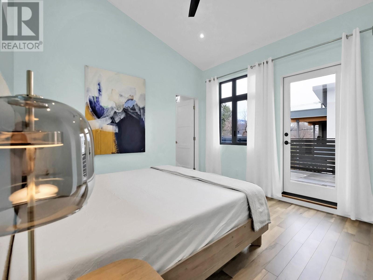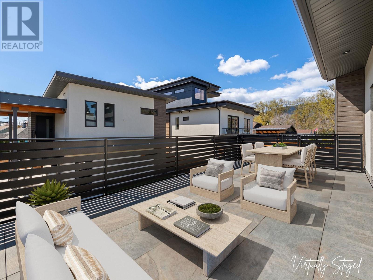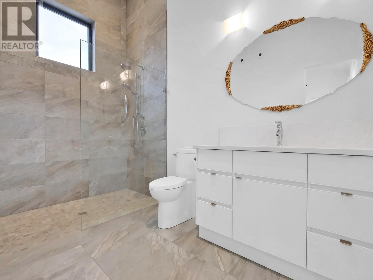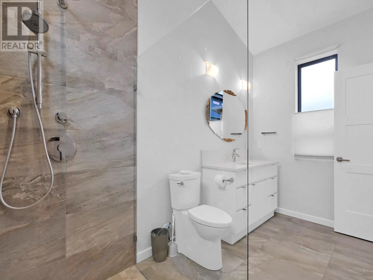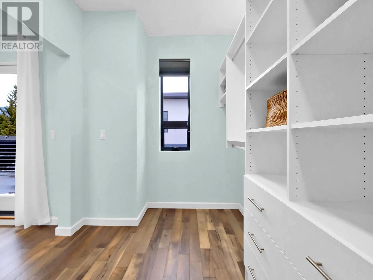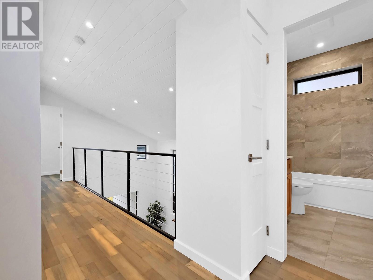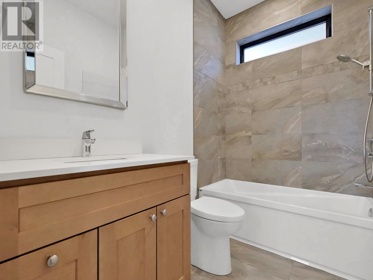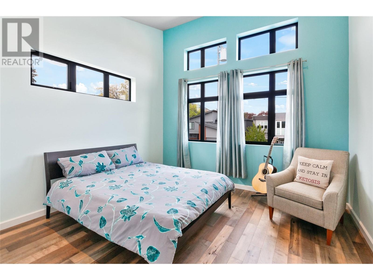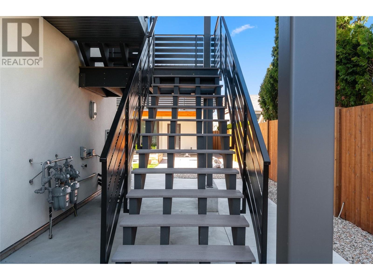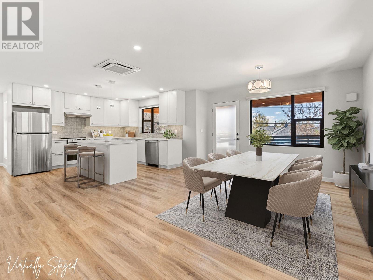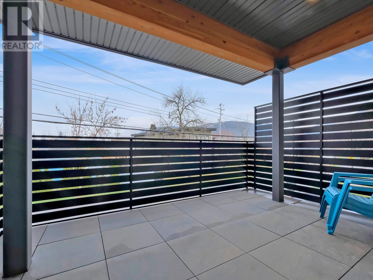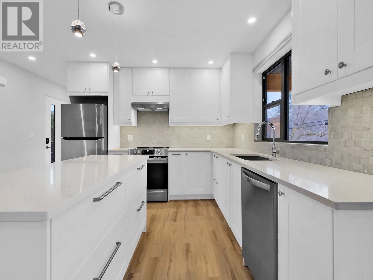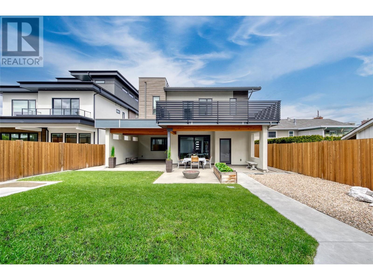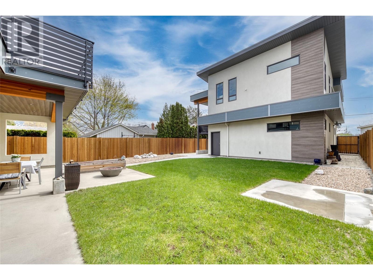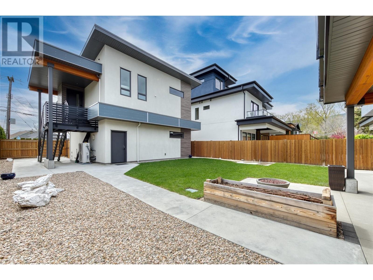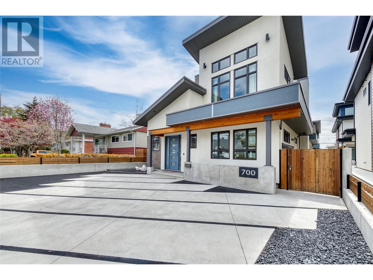$2,175,000
INCLUDES A CARRIAGE HOME & Just Steps to Okanagan Lake! This 2,400 sqft custom built home with BONUS 842 sqft Carriage Home is meticulously crafted to meet Step 3 building code standards, boasting cutting edge solar energy & a hydronic radiant in floor heating system. Given the NEW provincial Airbnb regulations, this property is an ideal investment, strategically positioned to serve vacationers while adhering to the ever evolving housing regulations. Experience contemporary luxury in this 3 bd + den / 3 bth beauty! The main floor showcases a chef's kitchen with Cambria Quartz countertops, complemented by Engineered Maple hardwood floors with hydronic in floor heat. A wood burning frpl, vaulted ceiling living area, seamlessly transition through large glass sliders to the outdoor living space. Upstairs, the primary bdrm retreat has an ensuite with a glass shower, walk in closet, & large private deck. An additional bdrm & a full bthrm complete the upper level. With a focus on sustainability, this eco-conscious residence minimizes its carbon footprint & energy usage. Noteworthy is the 842 sqft 1 bdrm carriage home, above the oversized sized double garage on the south side of the rectangle lot. The garage is equipped with wiring for an EV charger. This home was designed with top of the line features. Total sq.ft. calculations are based on the exterior dimensions of the building at each floor level & inc. all interior walls & must be verified by the buyer if deemed important. (id:61463)
Property Details
MLS® Number
10341657
Neigbourhood
Main North
AmenitiesNearBy
Golf Nearby, Park, Recreation, Schools
Features
Level Lot, Private Setting, Central Island, Two Balconies
ParkingSpaceTotal
6
ViewType
Mountain View
Building
BathroomTotal
3
BedroomsTotal
3
Appliances
Range, Refrigerator, Dishwasher, Dryer, Microwave, Washer
ConstructedDate
2019
ConstructionStyleAttachment
Detached
CoolingType
Central Air Conditioning, See Remarks
ExteriorFinish
Stucco, Composite Siding
FireProtection
Controlled Entry
FireplaceFuel
Wood
FireplacePresent
Yes
FireplaceType
Conventional
FlooringType
Hardwood, Tile
HalfBathTotal
2
HeatingType
Forced Air, Other, Radiant Heat, See Remarks
RoofMaterial
Metal,other
RoofStyle
Unknown,unknown
StoriesTotal
3
SizeInterior
3,251 Ft2
Type
House
UtilityWater
Municipal Water
Land
AccessType
Easy Access
Acreage
No
FenceType
Fence
LandAmenities
Golf Nearby, Park, Recreation, Schools
LandscapeFeatures
Landscaped, Level, Underground Sprinkler
Sewer
Municipal Sewage System
SizeFrontage
48 Ft
SizeIrregular
0.2
SizeTotal
0.2 Ac|under 1 Acre
SizeTotalText
0.2 Ac|under 1 Acre
ZoningType
Unknown

