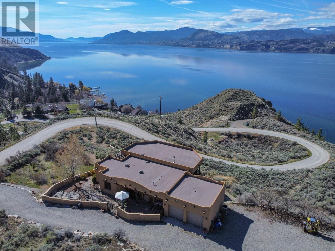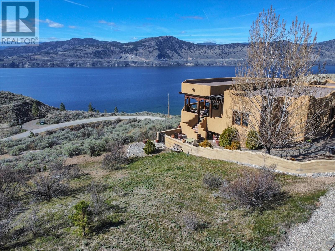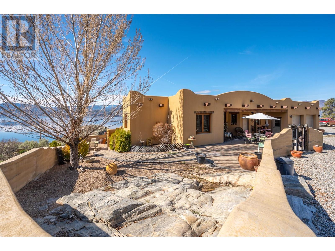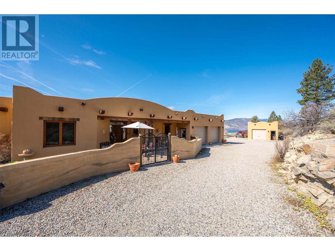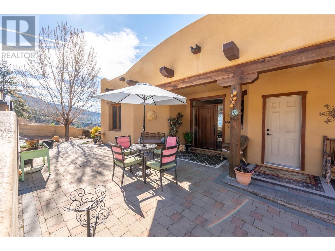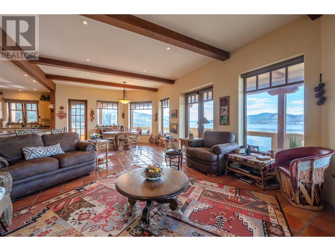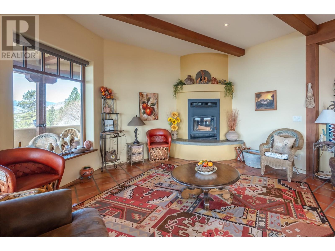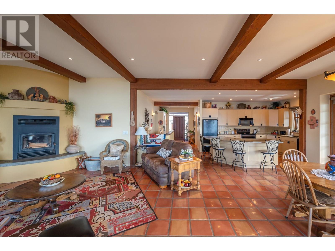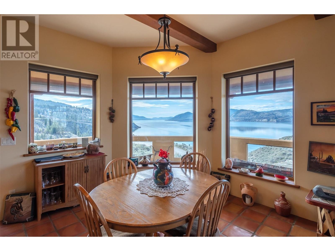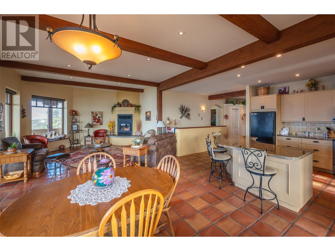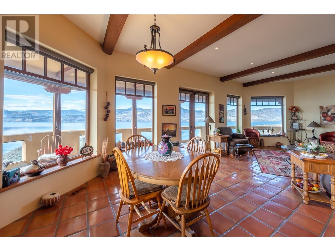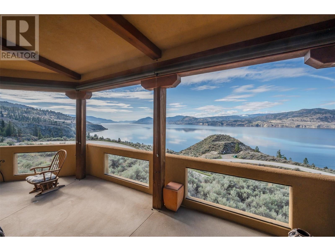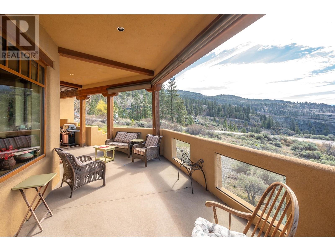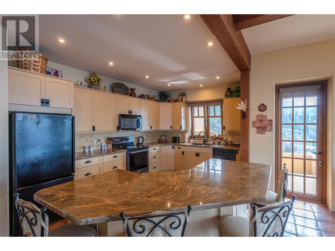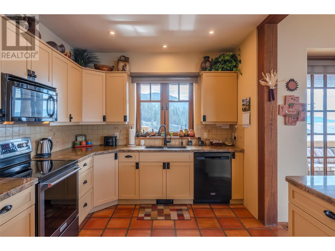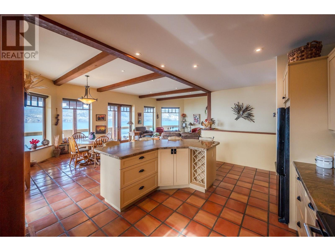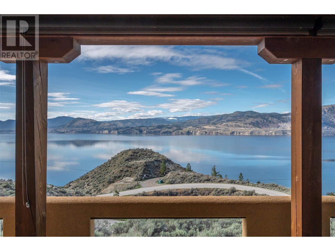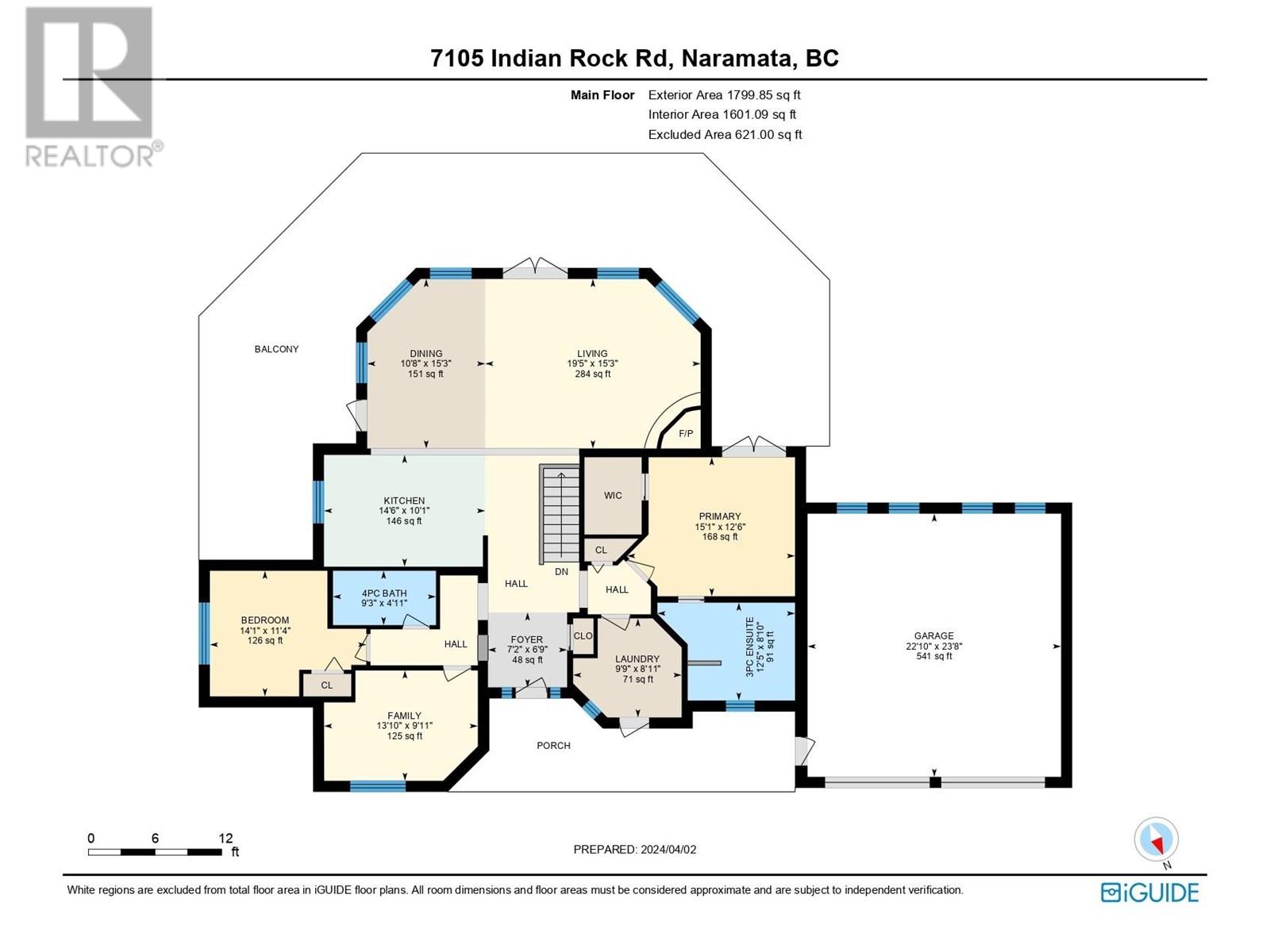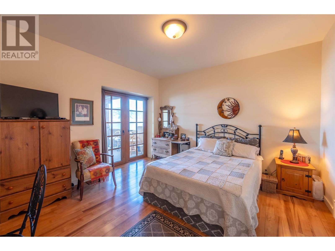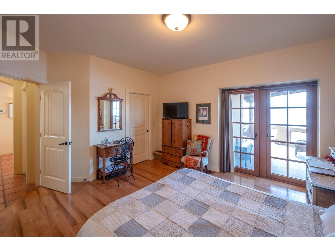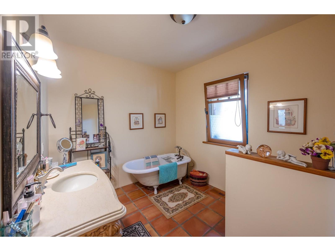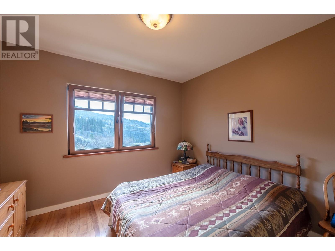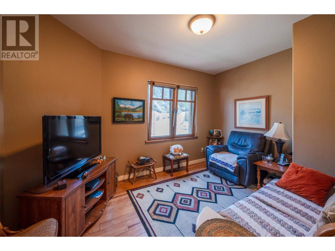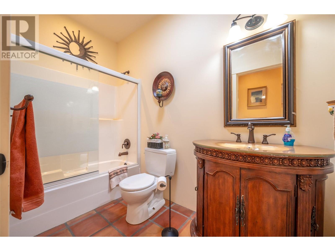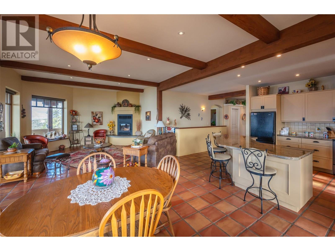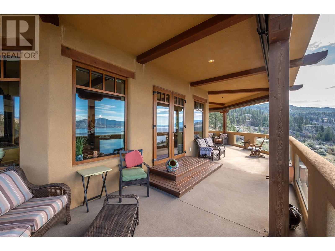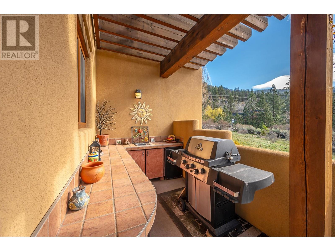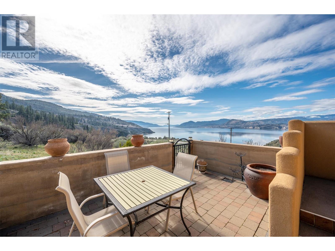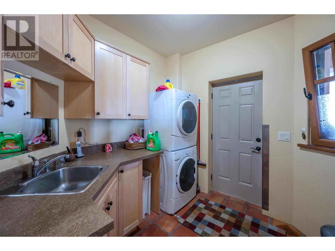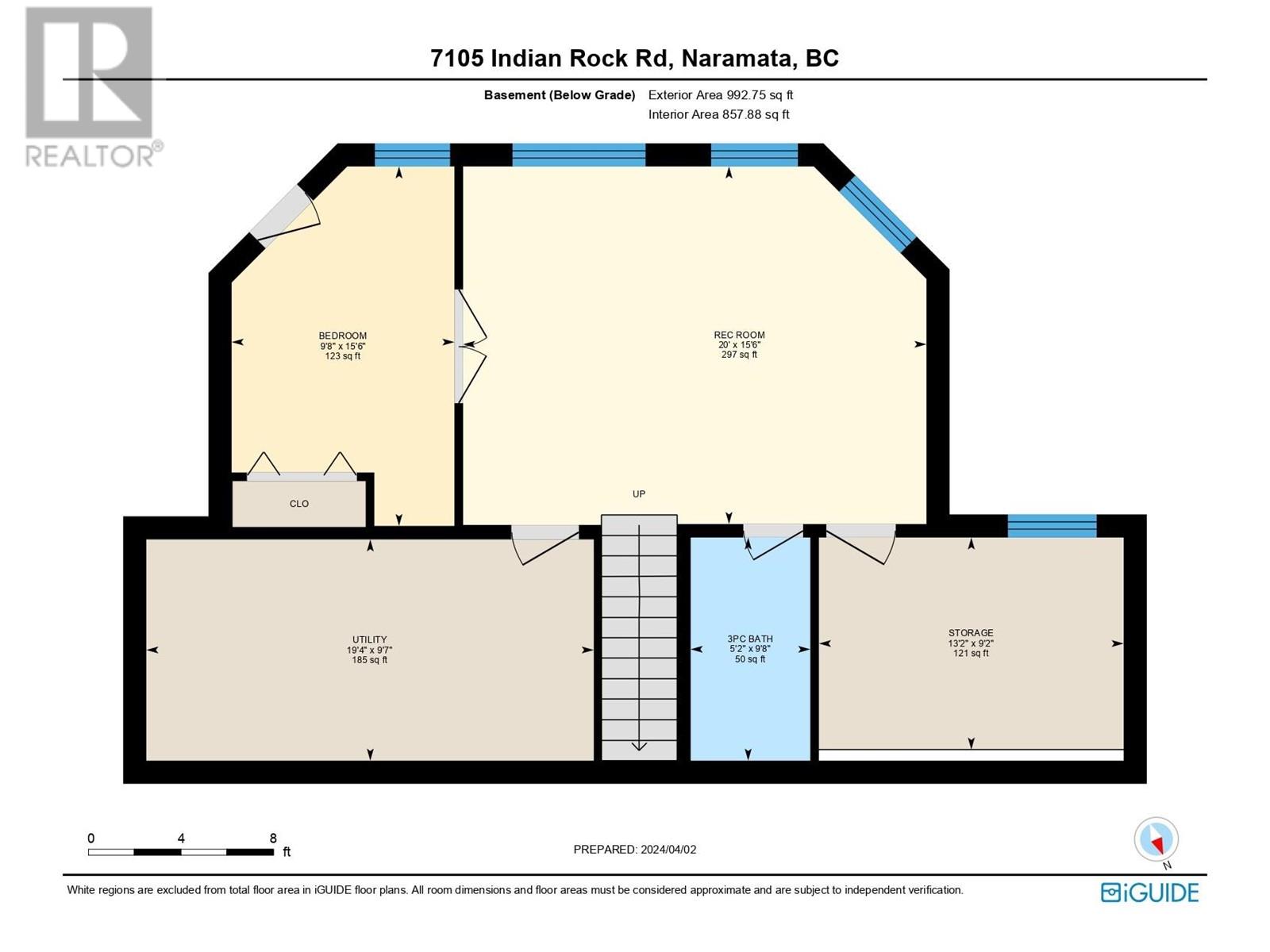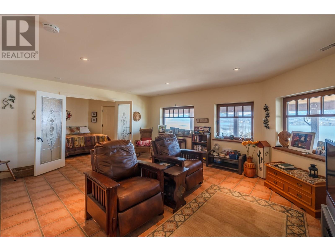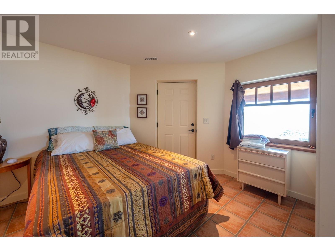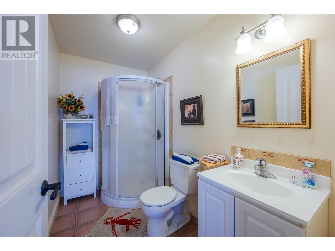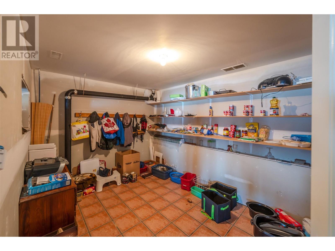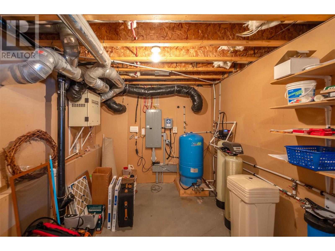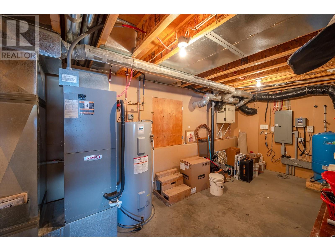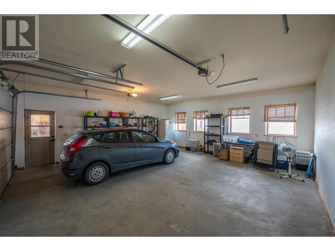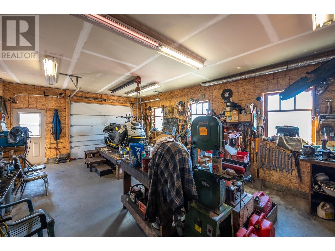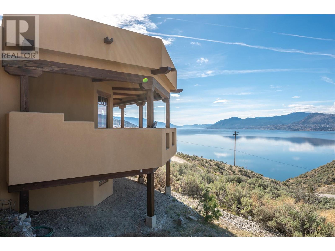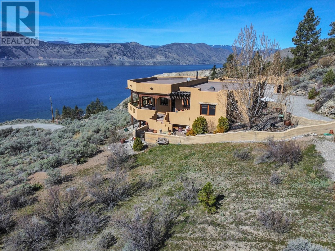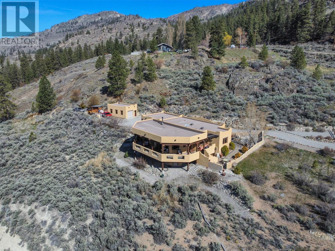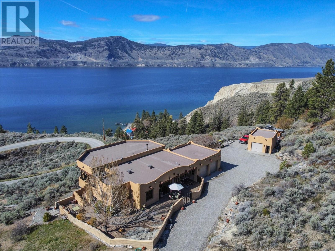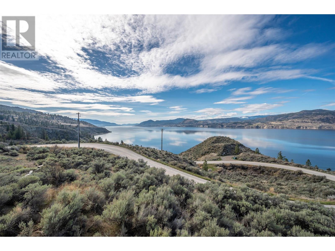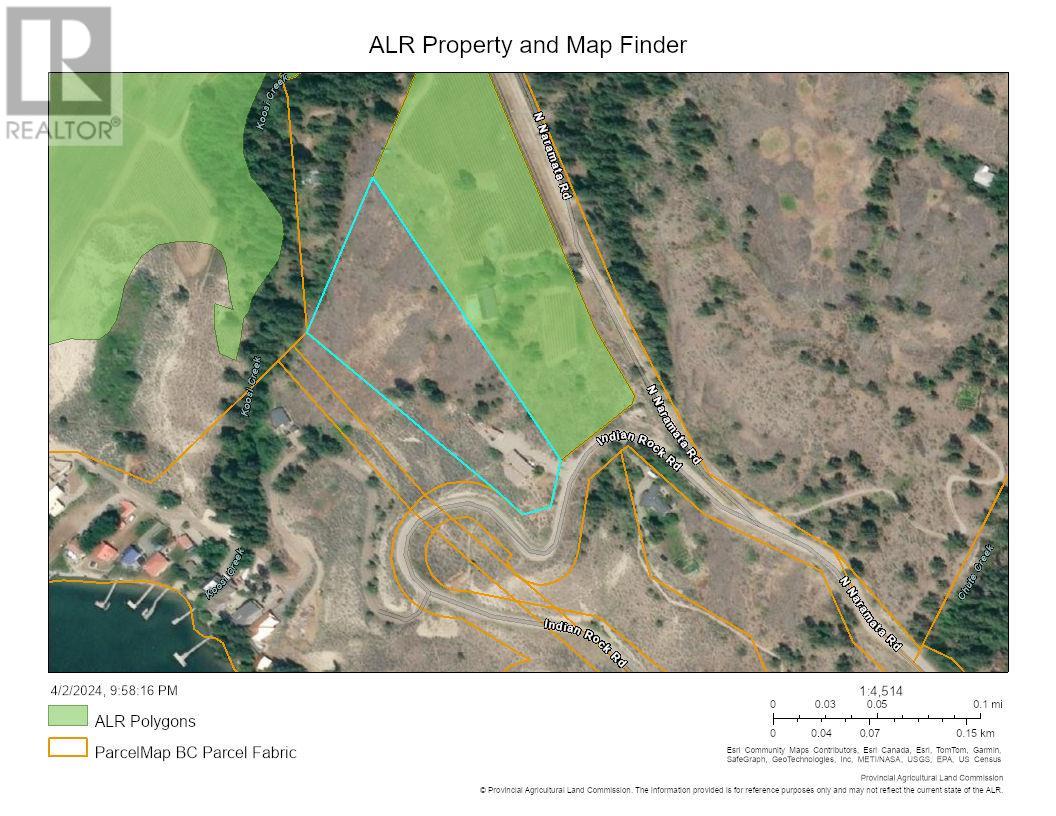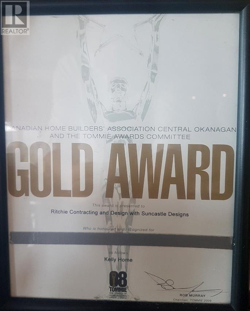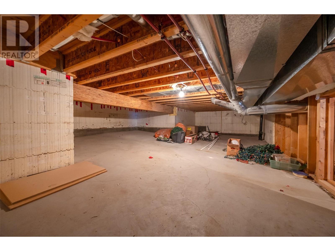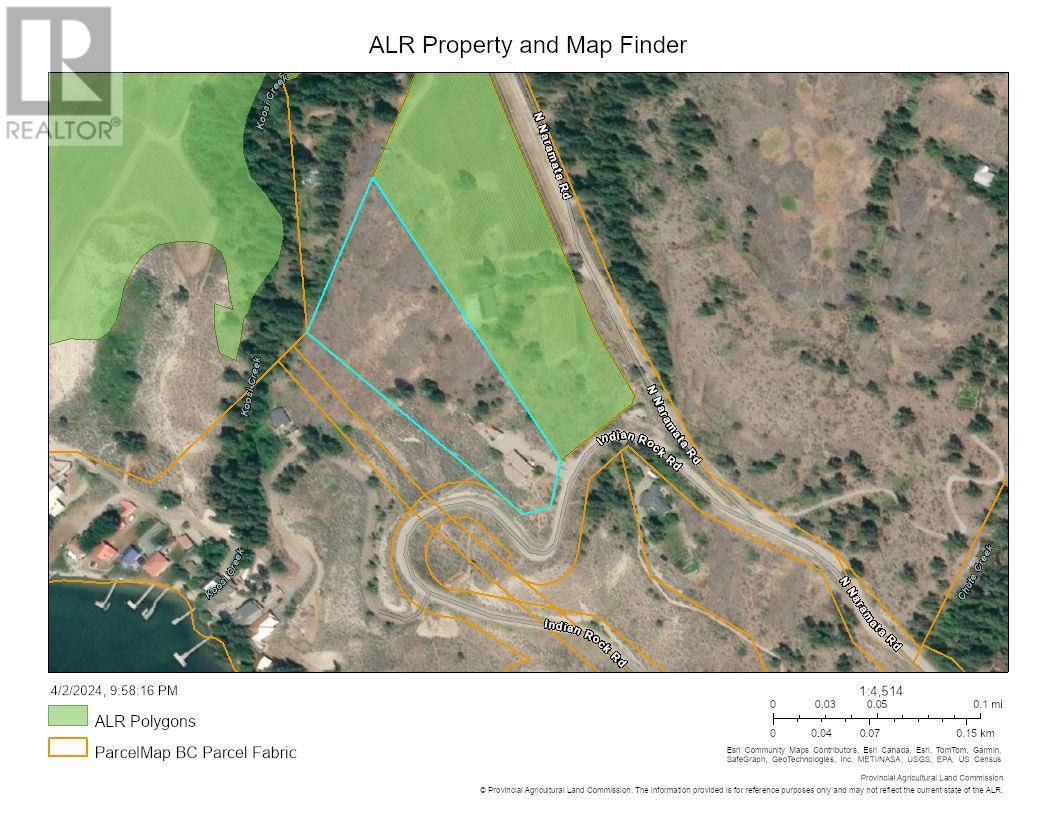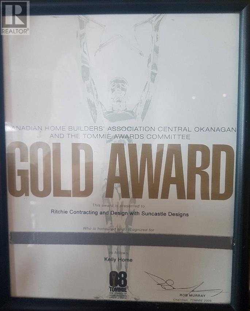$2,100,000
Welcome to 7015 Indian Rock Road. Sophistication and quality abounds in this remarkable Adobe-style estate residence on a private 4.97-acre lot. Offering mesmerizing 180-degree views of Okanagan Lake & surrounding mountains. 2,460 sq. ft. of meticulously-designed living space across two levels. This architecturally-designed custom-built home won the Canadian Home Builder’s Association Gold Award. Impressive stone & millwork, ICF walls, terra cotta & hardwood floors, tilt & turn windows all contribute to the opulence of this high-end 3-bed, 3-bath + den residence. Entertain effortlessly in the expansive living & dining areas that seamlessly connect to the terraces & outdoor covered living space. The primary bedroom is a haven with breathtaking lake views. The lower level offers ample space with a large family room, 3rd bedroom & bathroom. A separate entrance leads to a delightful outdoor patio area with breath-taking views. Completing this extraordinary property is an attached double-car garage & separate detached heated workshop. Natural elegance & privacy, yet only 15 minutes to the village of Naramata, 25 minutes to Penticton. Don't miss out on the chance to own this truly unparalleled home! (id:50889)
Property Details
MLS® Number
10308787
Neigbourhood
Naramata Rural
Amenities Near By
Park, Recreation
Community Features
Rural Setting
Features
Private Setting, Central Island
Parking Space Total
2
View Type
City View, Lake View, Mountain View, Valley View, View (panoramic)
Building
Bathroom Total
3
Bedrooms Total
3
Appliances
Range, Refrigerator, Dishwasher, Dryer, Oven - Electric, Range - Electric, Microwave, Oven, Washer & Dryer, Water Purifier, Water Softener
Architectural Style
Ranch
Constructed Date
2008
Construction Style Attachment
Detached
Cooling Type
Central Air Conditioning
Exterior Finish
Concrete Block, Other
Fire Protection
Sprinkler System-fire
Fireplace Fuel
Wood
Fireplace Present
Yes
Fireplace Type
Unknown
Flooring Type
Hardwood, Tile
Foundation Type
Concrete Block
Heating Type
Forced Air
Roof Material
Other
Roof Style
Unknown
Stories Total
2
Size Interior
2459 Sqft
Type
House
Utility Water
Well
Land
Access Type
Easy Access
Acreage
Yes
Fence Type
Not Fenced
Land Amenities
Park, Recreation
Landscape Features
Landscaped
Sewer
Septic Tank
Size Irregular
4.96
Size Total
4.96 Ac|1 - 5 Acres
Size Total Text
4.96 Ac|1 - 5 Acres
Zoning Type
Unknown
Utilities
Cable
Available
Electricity
Available
Telephone
Available

