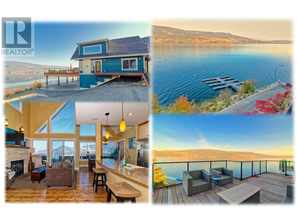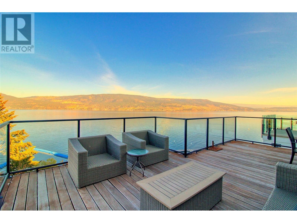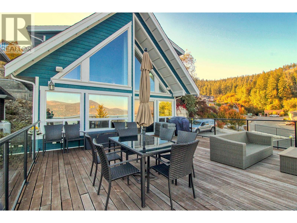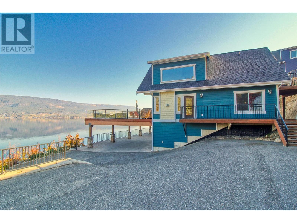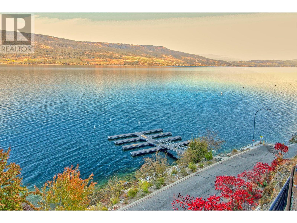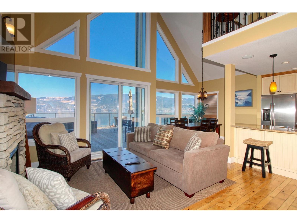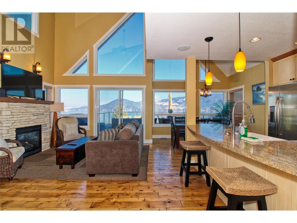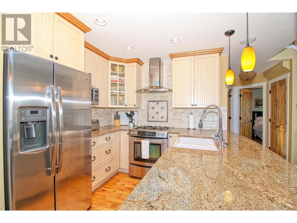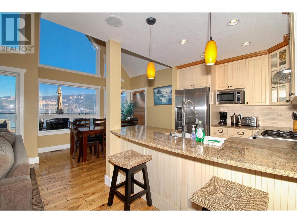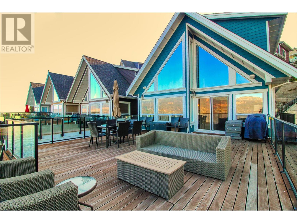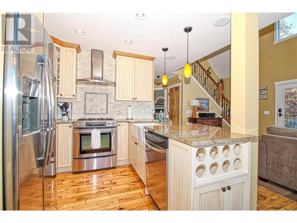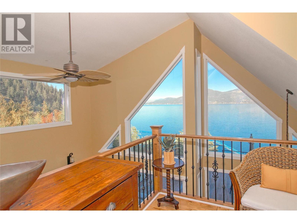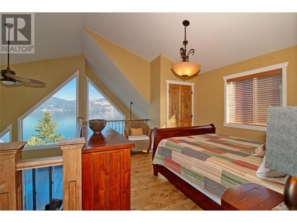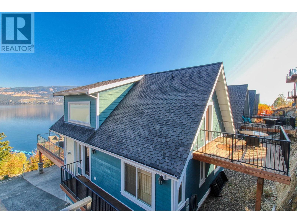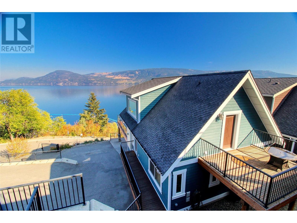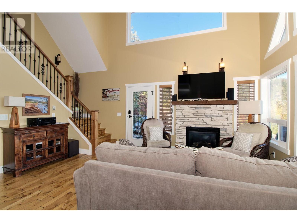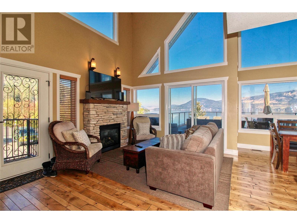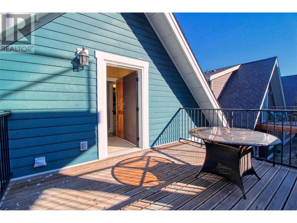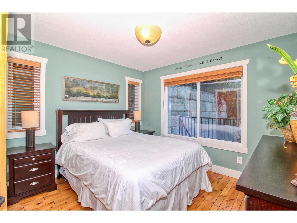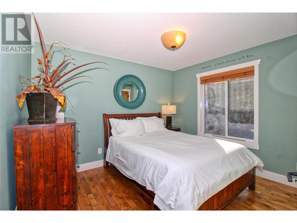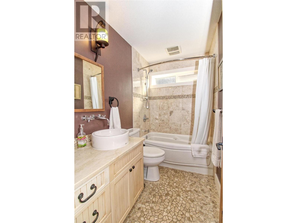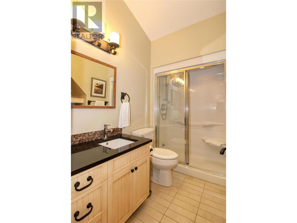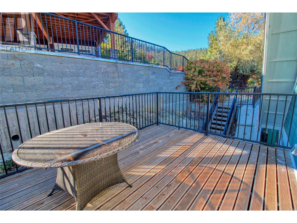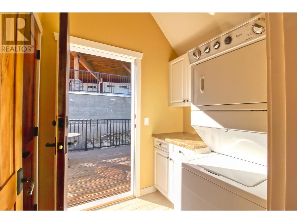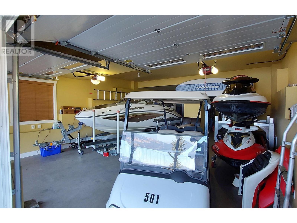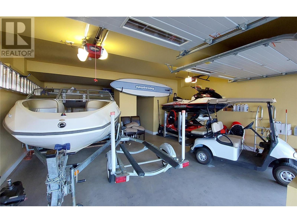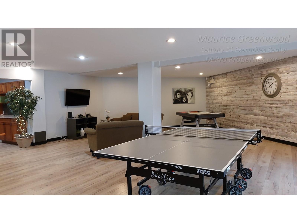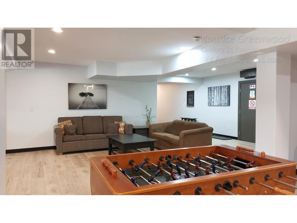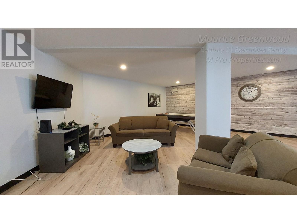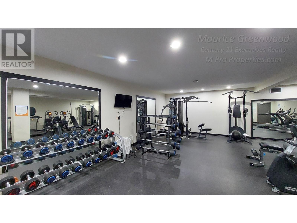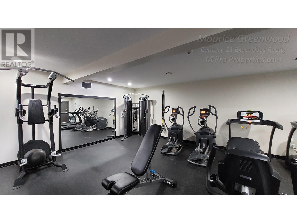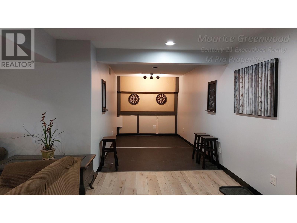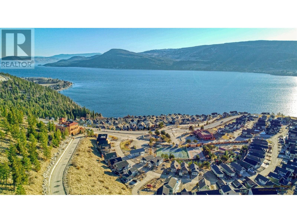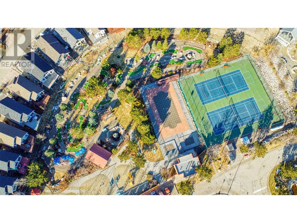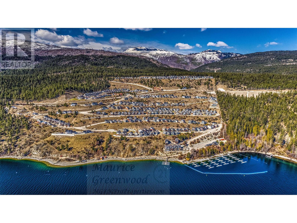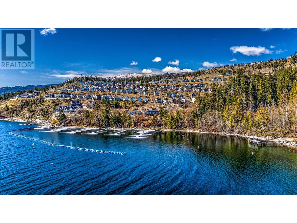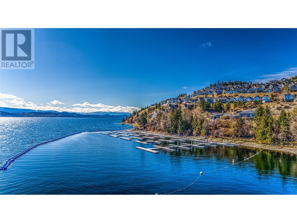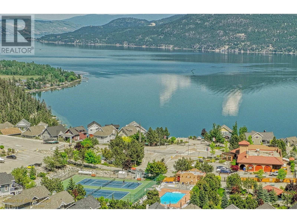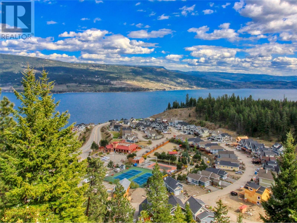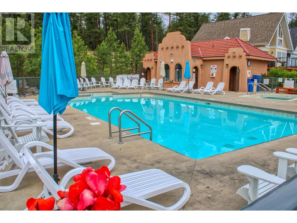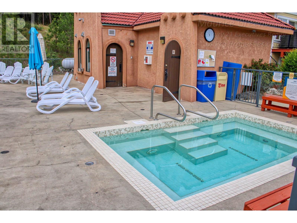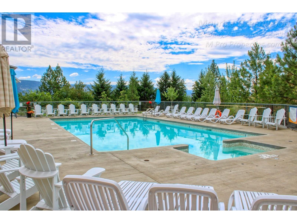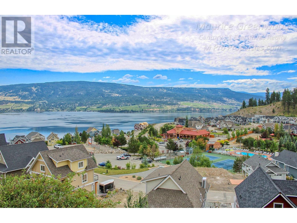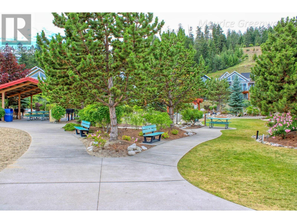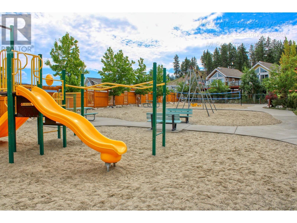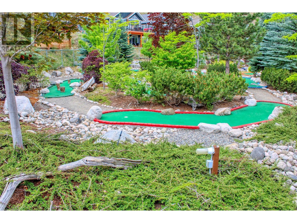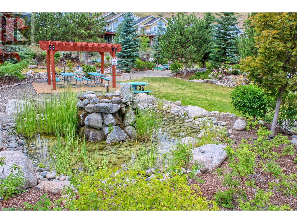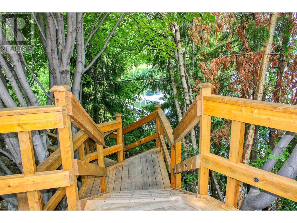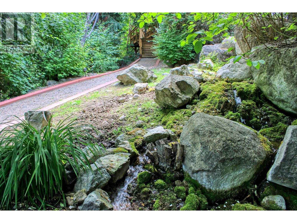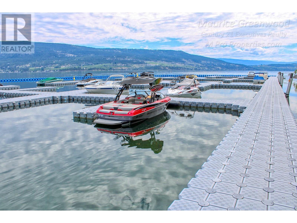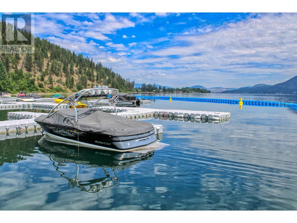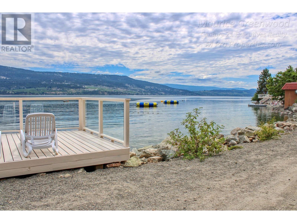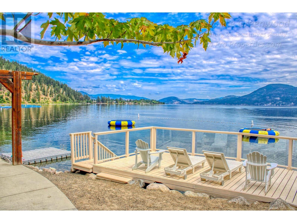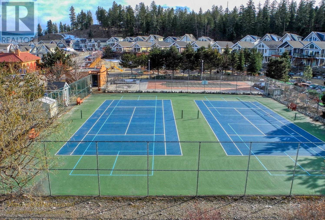$275,000Maintenance, Reserve Fund Contributions, Property Management, Recreation Facilities, Sewer, Waste Removal, Water
$105.25 Monthly
Maintenance, Reserve Fund Contributions, Property Management, Recreation Facilities, Sewer, Waste Removal, Water
$105.25 MonthlyLive the LAKEFRONT LIFE at La Casa for a fraction of the regular cost. ONE QUARTER SHARE in the most fantastic cottage available. Shared ownership & use of BOAT, DOCK, GOLF CART. MASSIVE DECK as close to the water as you can get here. La Casa has a very strong VACATION RENTAL market, (La Casa is unaffected by recent Air bnb restrictions). You have 2 weeks use in every 8 on a rotation schedule which you can STAY or RENT OUT. Your purchase is for a regular freehold title to one quarter of this property. The dock is a shared ownership between the six cottages in the 'La Casa Beach Front Properties' group. High end finishes with solid wood doors, amazing view, walk to the beach or your own dock. Rear deck from upper floor if you need to escape the sun for a while. Two bedrooms on main floor with full bath, well appointed kitchen with high end appliances, beautiful living area with gas fire, dining area overlooking the lake. (id:50889)
Property Details
MLS® Number
10305669
Neigbourhood
Fintry
AmenitiesNearBy
Recreation
CommunityFeatures
Family Oriented, Rural Setting, Pet Restrictions, Pets Allowed With Restrictions, Rentals Not Allowe
Features
Balcony, Two Balconies
ParkingSpaceTotal
3
StorageType
Storage, Locker
Structure
Dock
ViewType
Lake View, Mountain View, Valley View, View Of Water, View (panoramic)
Building
BathroomTotal
2
BedroomsTotal
3
Appliances
Refrigerator, Dishwasher, Dryer, Cooktop - Gas, Range - Gas, Microwave, Hood Fan, Washer & Dryer
ArchitecturalStyle
Contemporary, Cottage
ConstructedDate
2007
ConstructionStyleAttachment
Detached
CoolingType
Central Air Conditioning
ExteriorFinish
Composite Siding
FireplaceFuel
Gas
FireplacePresent
Yes
FireplaceType
Unknown
HeatingType
Forced Air
RoofMaterial
Asphalt Shingle
RoofStyle
Unknown
StoriesTotal
3
SizeInterior
1076 Sqft
Type
House
UtilityWater
Private Utility
Land
Acreage
No
LandAmenities
Recreation
Sewer
Municipal Sewage System
SizeIrregular
0.16
SizeTotal
0.16 Ac|under 1 Acre
SizeTotalText
0.16 Ac|under 1 Acre
ZoningType
Single Family Dwelling

