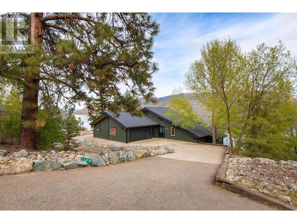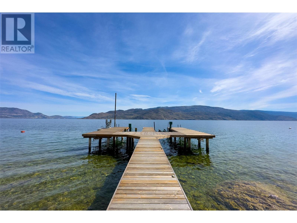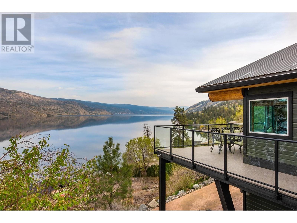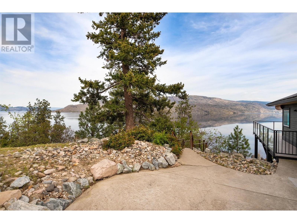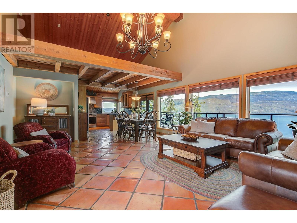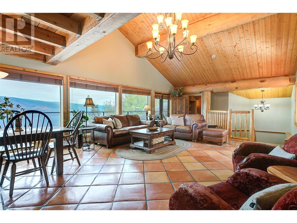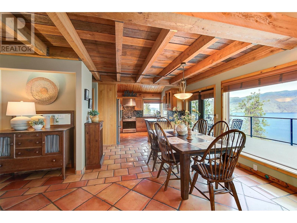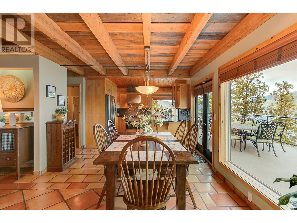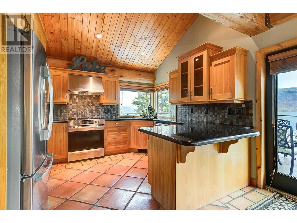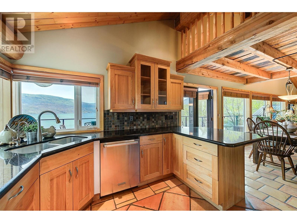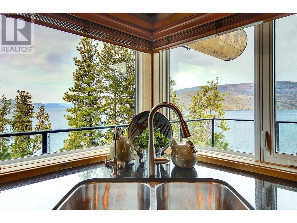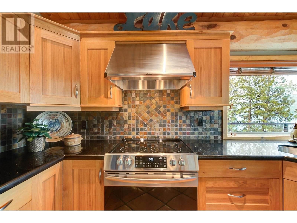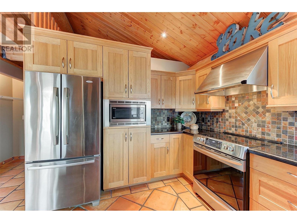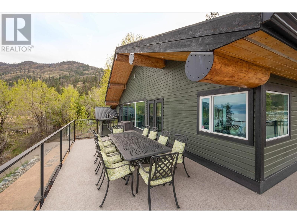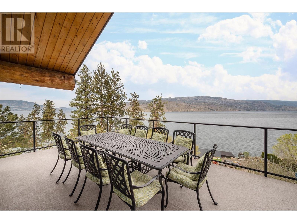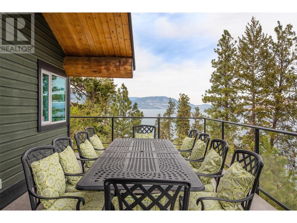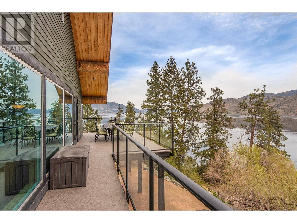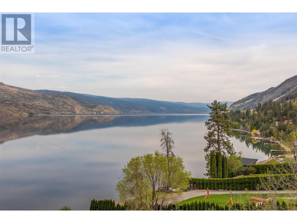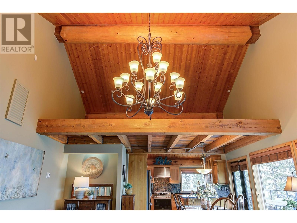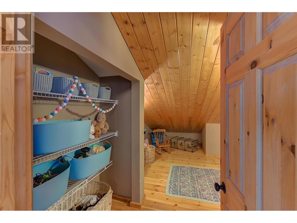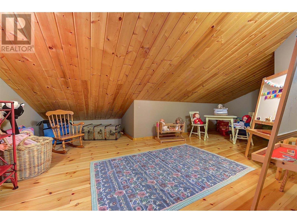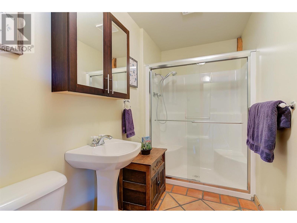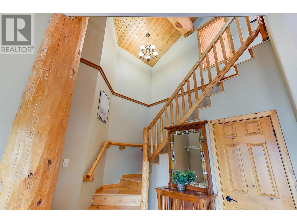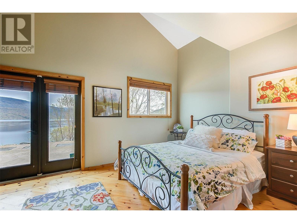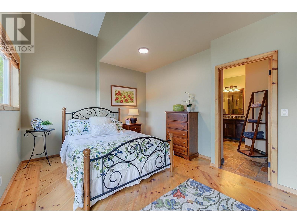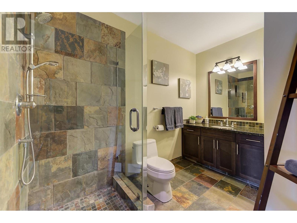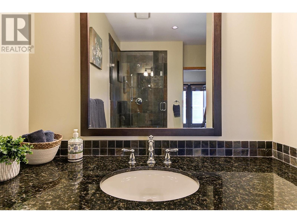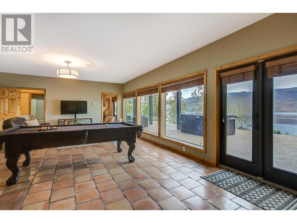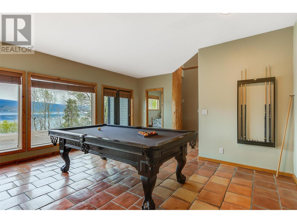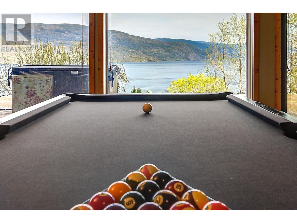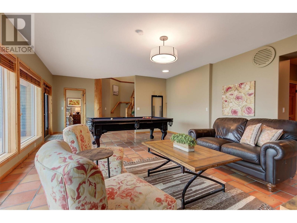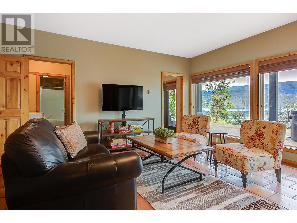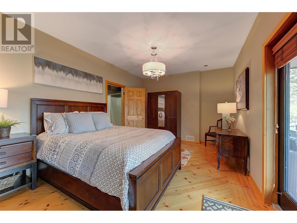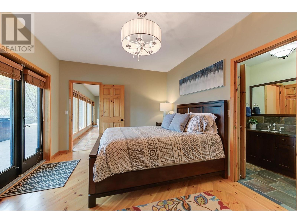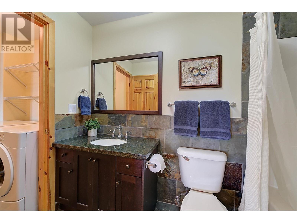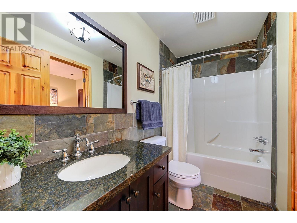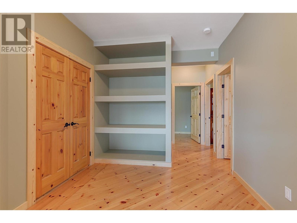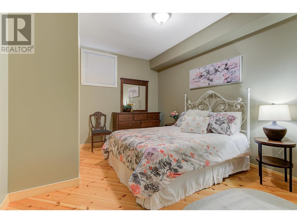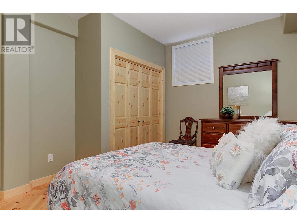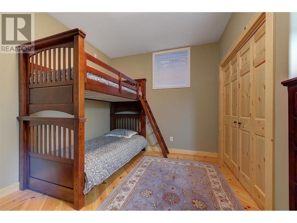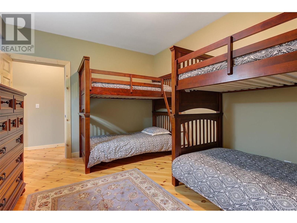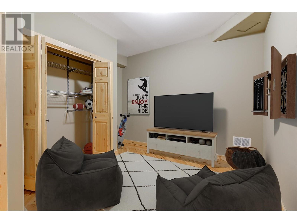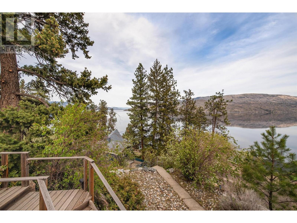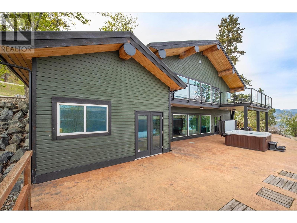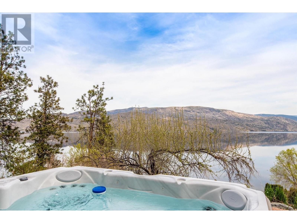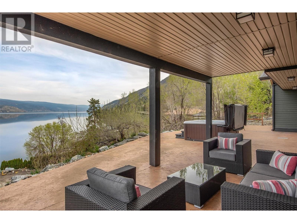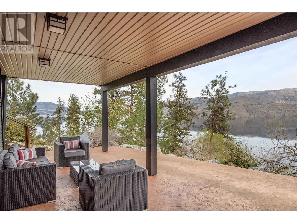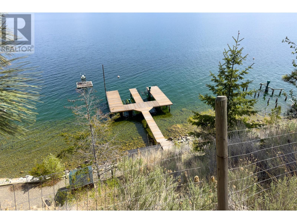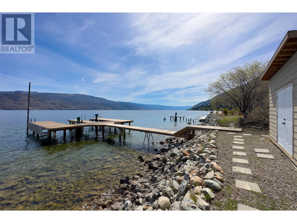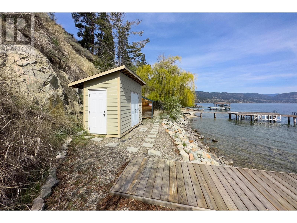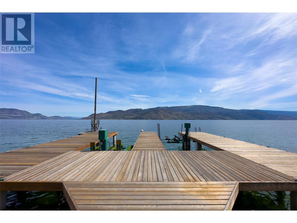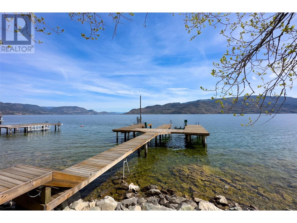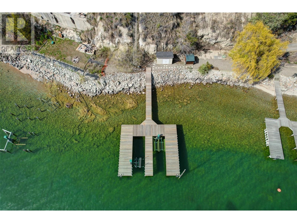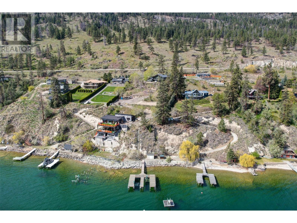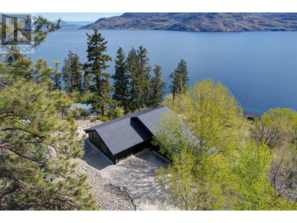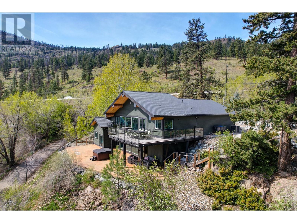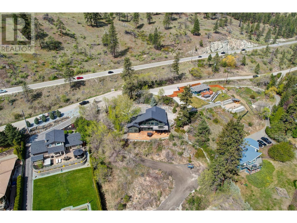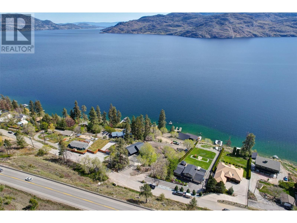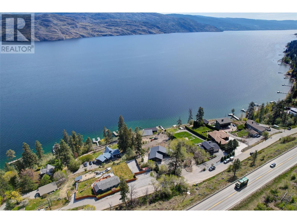$2,198,000
Welcome to your waterfront oasis in Peachland, BC - a quaint beachside community nestled on the west shores of Okanagan Lake. This gorgeous property is only 25 min by car from Kelowna and less than 4 hrs from Vancouver…putting it outside the speculation tax zone! With 80ft of shoreline, private dock equipped with a 1-ton dbl seadoo lift, a 3-ton boat lift, & tons of space for lounging, this truly is perfection! After a long day on the water, family & friends can gather in the chic walk-out rancher perched above the sparkling waters of Okanagan Lake. Featuring log beams, natural materials and panoramic lake & mountain views, this home was designed for seamless indoor/outdoor living. Opening to a spacious wrap-around deck, the wide open main level features a cozy living & dining area & a fully equipped kitchen with high quality appliances, granite surfaces & maple wood cabinets. Above the main living area is an open loft space which could become sleeping quarters or more living space! The walkout lower level is an entertainer’s dream! Spacious with wall to wall windows & radiant in-floor heat, enjoy a family room zone, pool table & multiple access points to the partially covered patio with a lake view hot tub! There are 4 bdrms on the lower level including 2 primary bedrooms, 2 guest bdrms, a den & laundry. Double oversized garage & RV parking! Numerous updates too. Picture perfect retreat offering the best of the Okanagan - a property that must not be missed! (id:50889)
Property Details
MLS® Number
10311001
Neigbourhood
Peachland
Amenities Near By
Park, Recreation, Shopping
Features
Private Setting
Parking Space Total
7
Structure
Dock
View Type
Lake View, Mountain View, Valley View, View Of Water, View (panoramic)
Building
Bathroom Total
3
Bedrooms Total
4
Appliances
Refrigerator, Dishwasher, Dryer, Cooktop - Electric, Microwave, Washer
Basement Type
Full
Constructed Date
1997
Construction Style Attachment
Detached
Cooling Type
Central Air Conditioning
Flooring Type
Hardwood, Tile
Heating Fuel
Other
Heating Type
Forced Air
Roof Material
Steel
Roof Style
Unknown
Stories Total
2
Size Interior
2731 Sqft
Type
House
Utility Water
Lake/river Water Intake
Land
Acreage
No
Land Amenities
Park, Recreation, Shopping
Landscape Features
Underground Sprinkler
Size Irregular
0.42
Size Total
0.42 Ac|under 1 Acre
Size Total Text
0.42 Ac|under 1 Acre
Surface Water
Lake
Zoning Type
Unknown
Utilities
Natural Gas
Not Available

