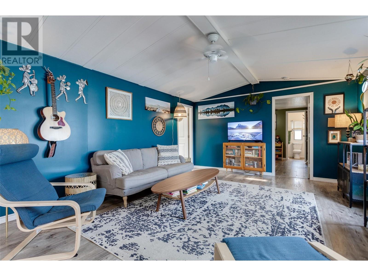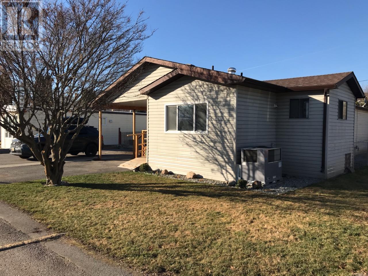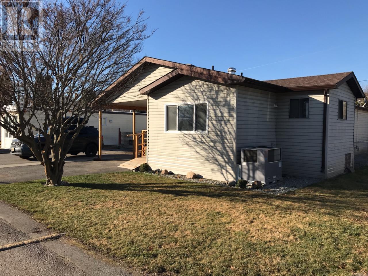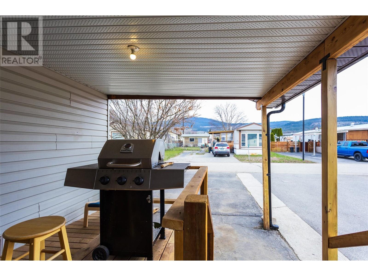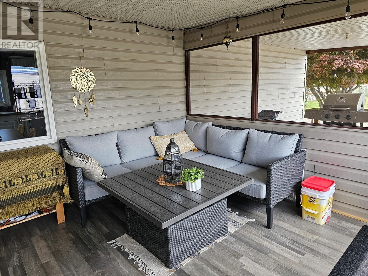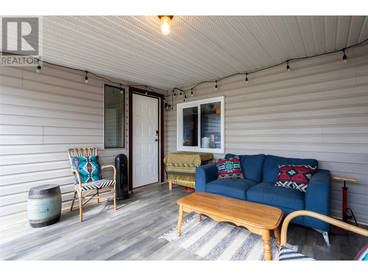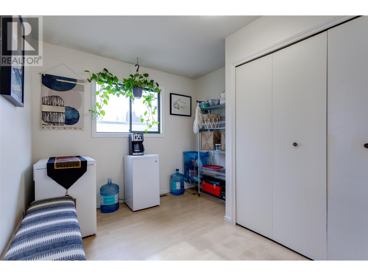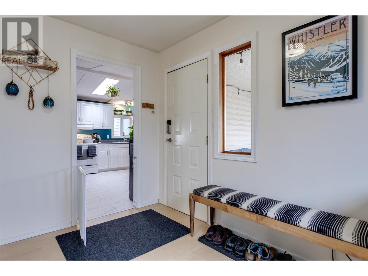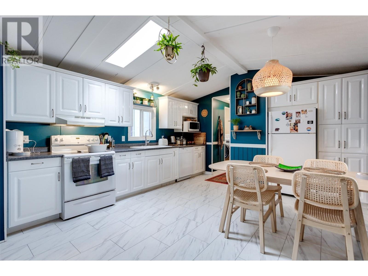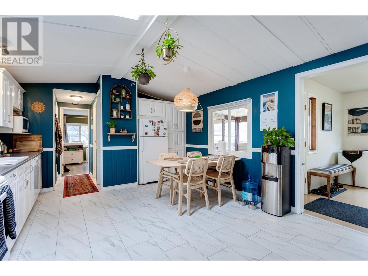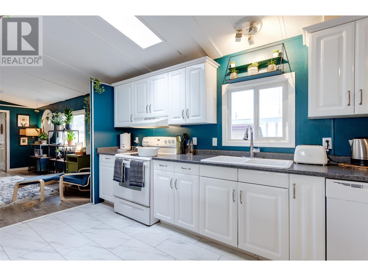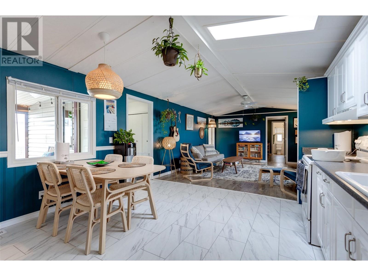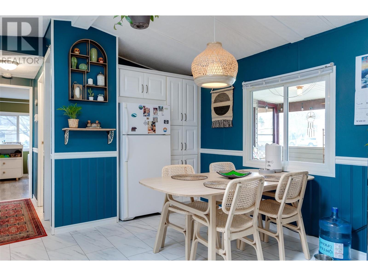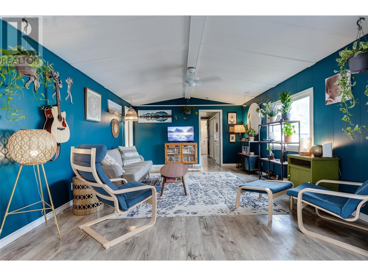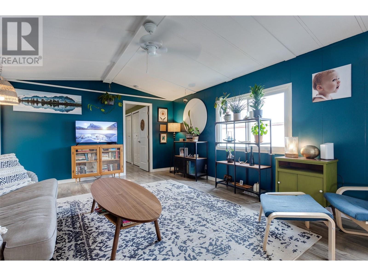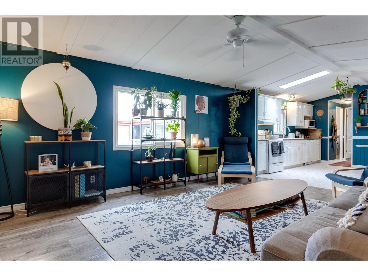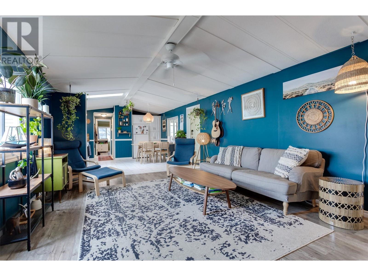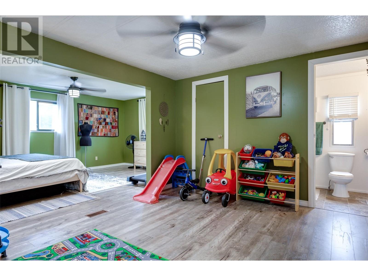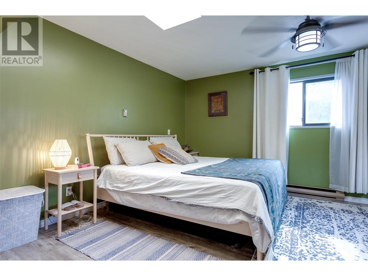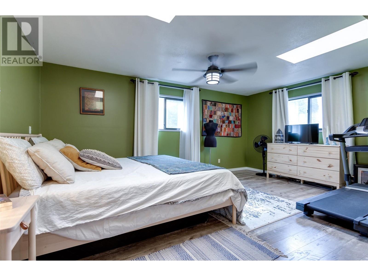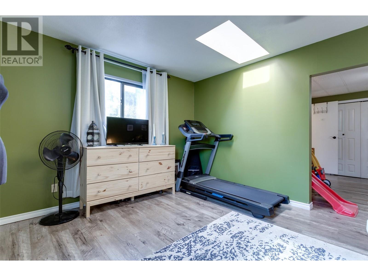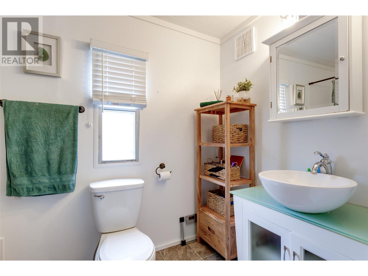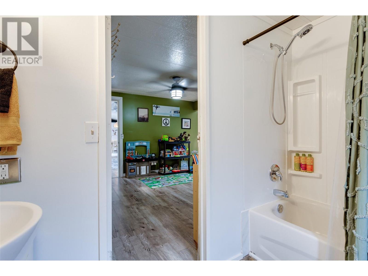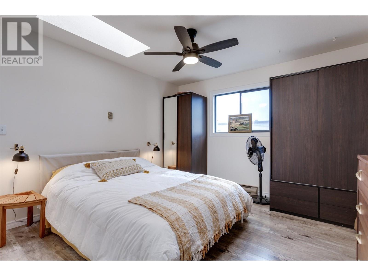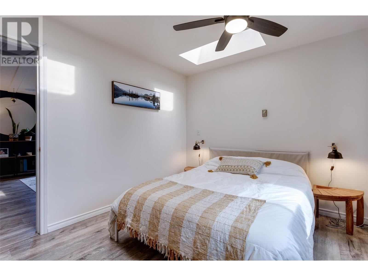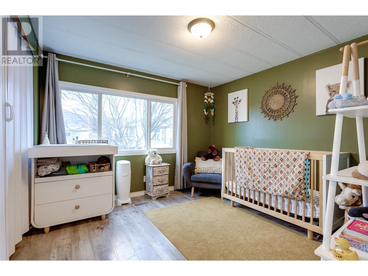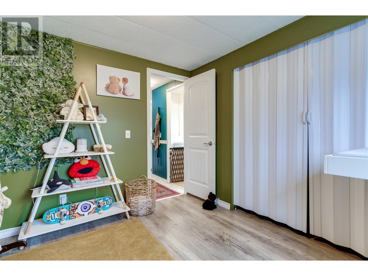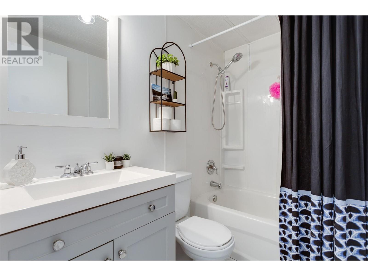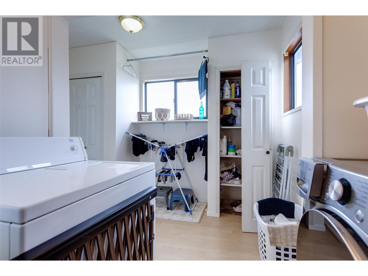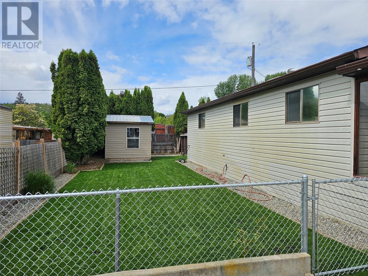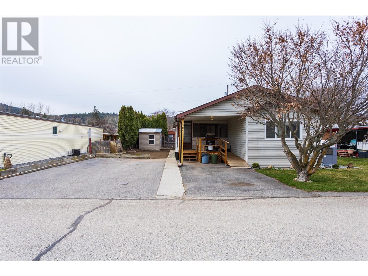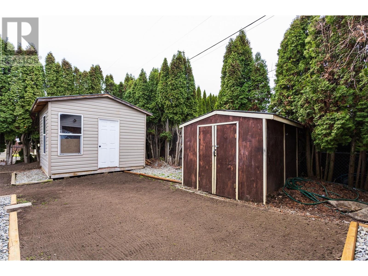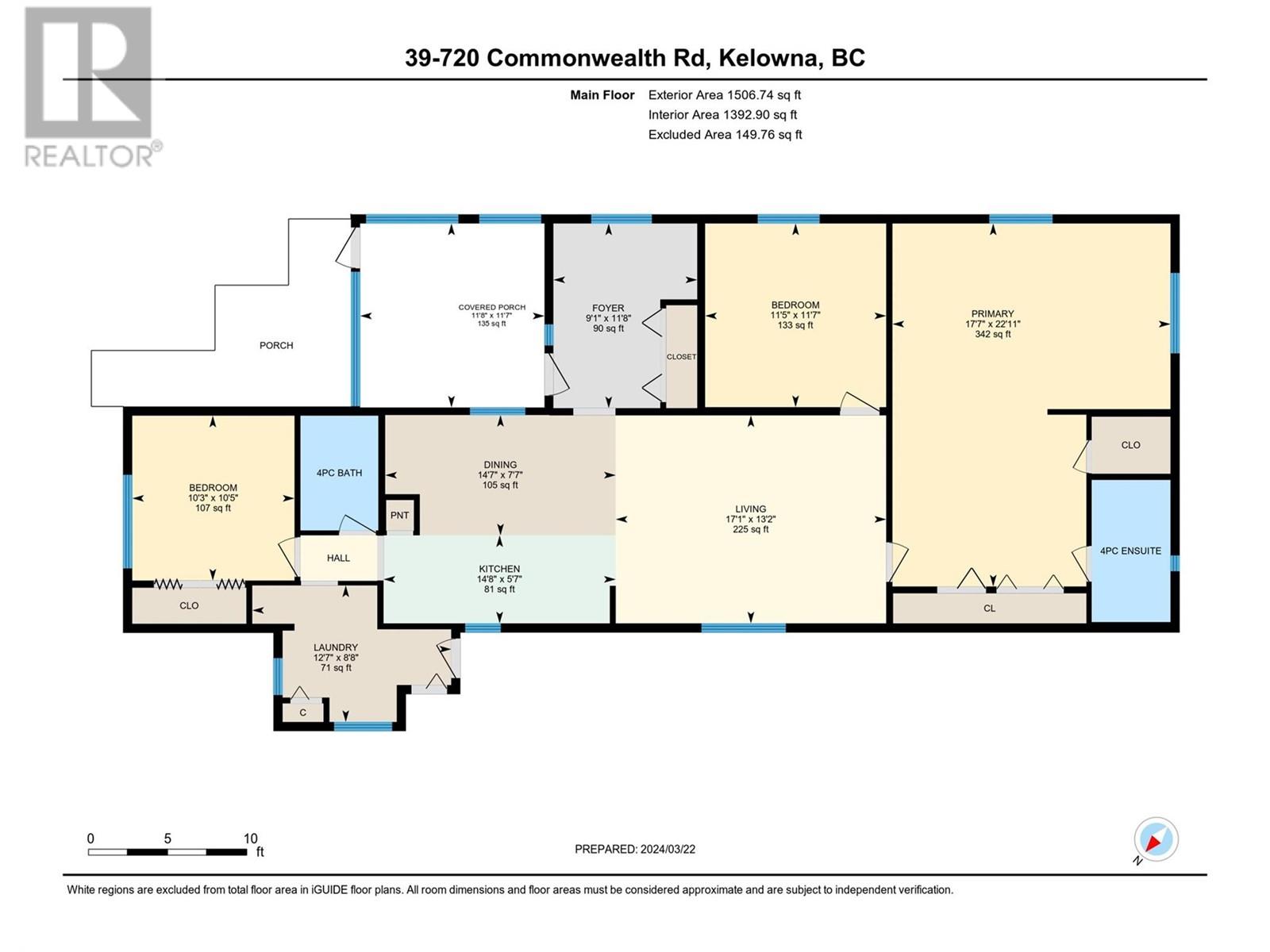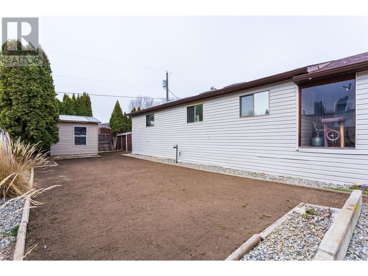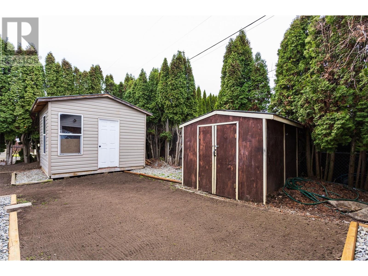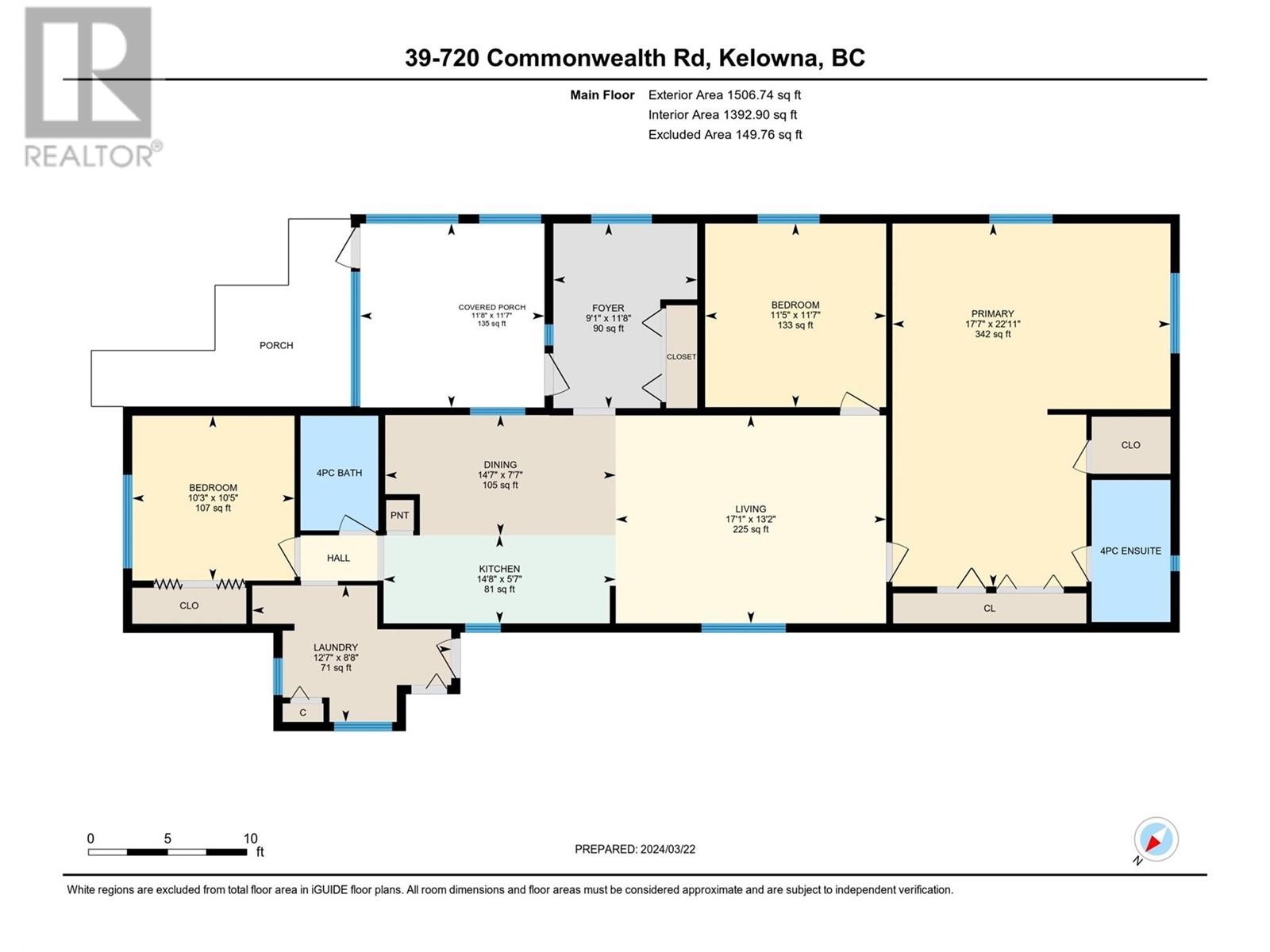$349,000Maintenance, Pad Rental
$540 Monthly
Maintenance, Pad Rental
$540 MonthlyLook no further, this well maintained home is ready for you! An open concept kitchen/dining/living room area is perfect for entertaining and family gatherings. Huge master bedroom with double closets and ensuite bathroom ready to be your own personal oasis. The two additional bedrooms are a great size and can comfortably fit queen beds. Tons of natural light make the space airy and bright. Recently updated bathrooms, flooring and cabinetry make it move in ready. New water softening and filtration system, updated plumbing, new dishwasher, washer in 2023. Comes w 3 sheds and lots of parking. Located in Family section of Meadowbrook Estates mobile home park, pets allowed with approval! All Lake Country amenities just minutes away. 5 min drive to airport and UBC. Close to downtown Kelowna yet far enough from the hustle and bustle. Steps away from the rail trail for peaceful walks and bike rides. Owner will plant new lawn for new owner. You won’t find a better option at such an affordable price! Come make it yours today! (id:50889)
Property Details
MLS® Number
10308039
Neigbourhood
Lake Country East / Oyama
Parking Space Total
5
Building
Bathroom Total
2
Bedrooms Total
3
Appliances
Refrigerator, Dishwasher, Dryer, Range - Electric, Washer
Constructed Date
1982
Cooling Type
Central Air Conditioning
Exterior Finish
Vinyl Siding
Fire Protection
Smoke Detector Only
Flooring Type
Carpeted, Laminate
Heating Fuel
Electric
Heating Type
Baseboard Heaters, Forced Air, See Remarks
Roof Material
Asphalt Shingle
Roof Style
Unknown
Stories Total
1
Size Interior
1507 Sqft
Type
Manufactured Home
Utility Water
Well
Land
Acreage
No
Landscape Features
Underground Sprinkler
Sewer
Septic Tank
Size Total Text
Under 1 Acre
Zoning Type
Unknown

