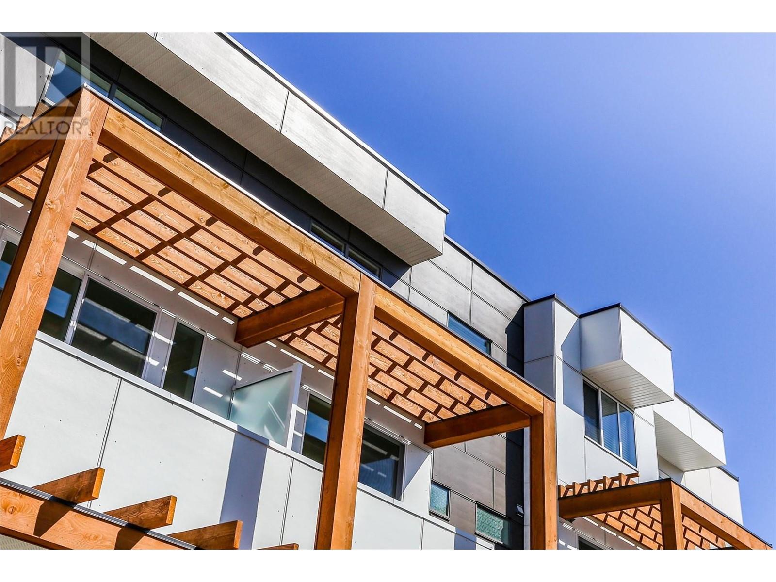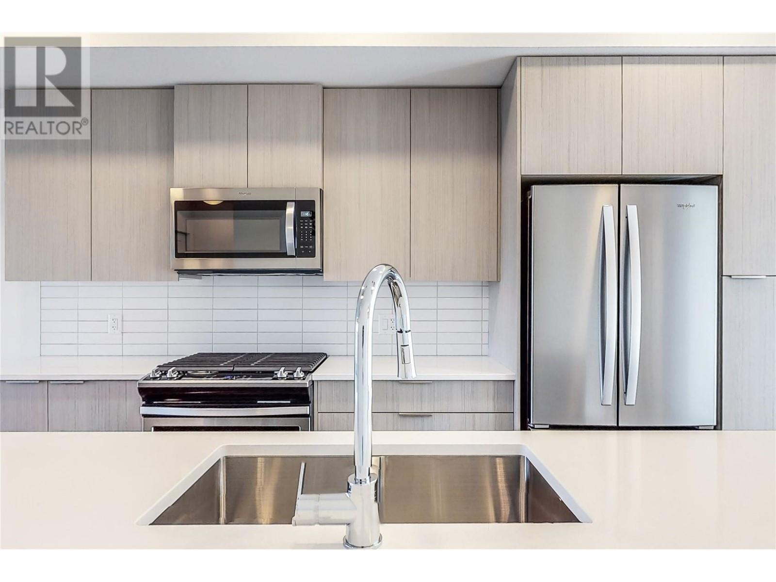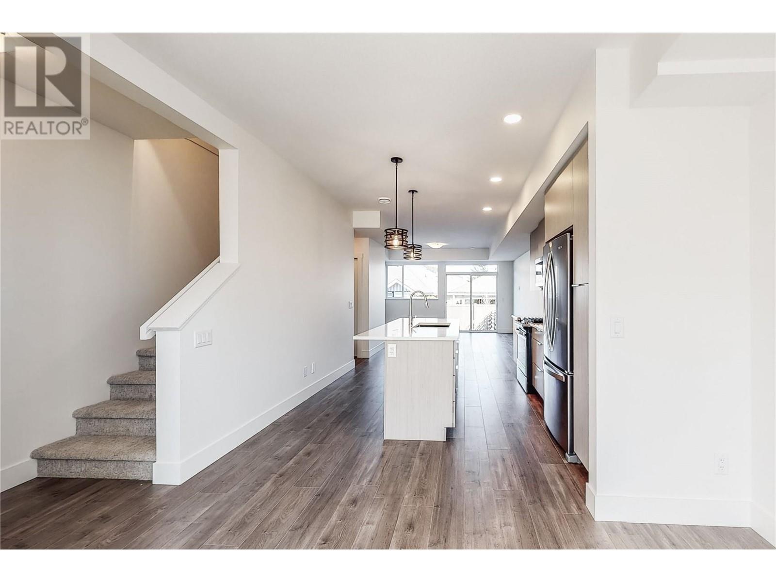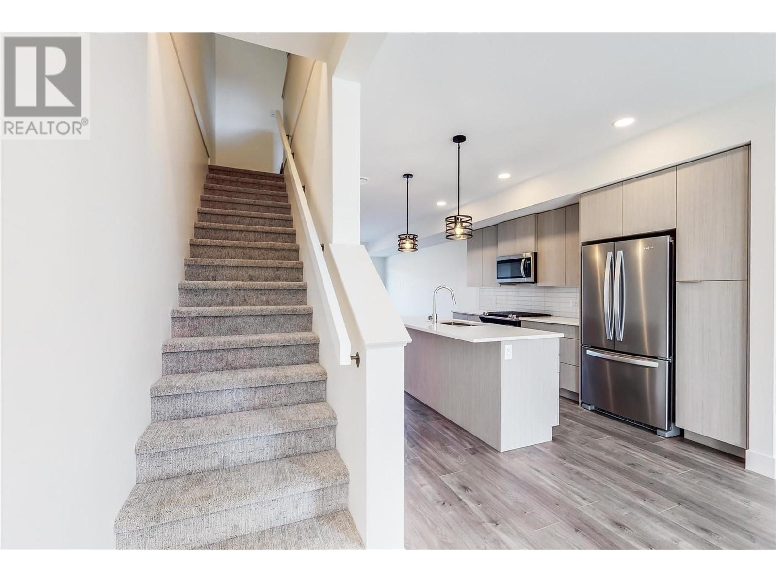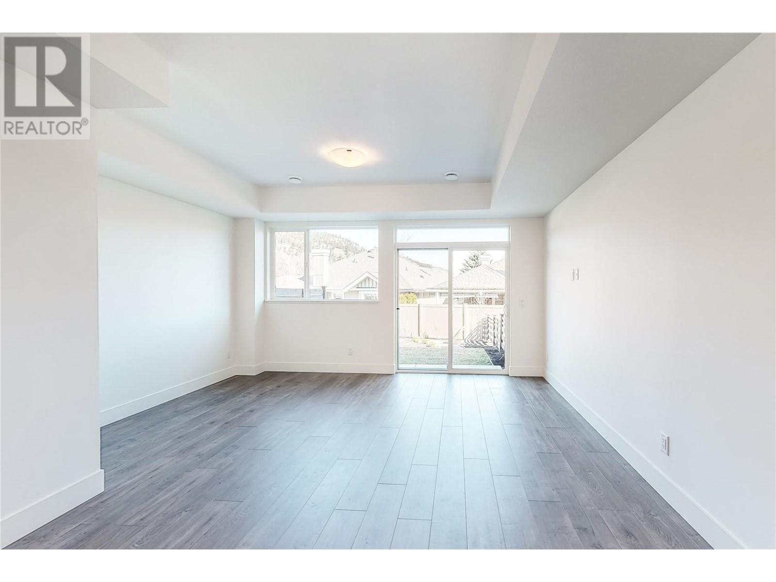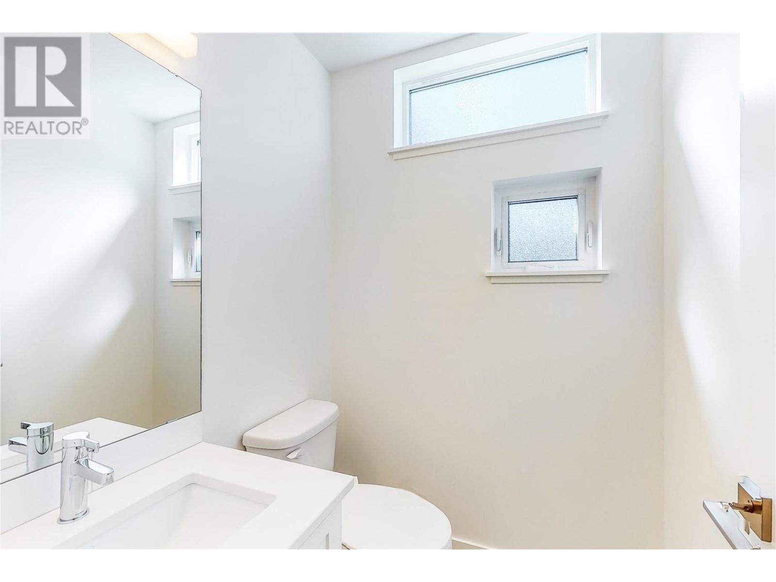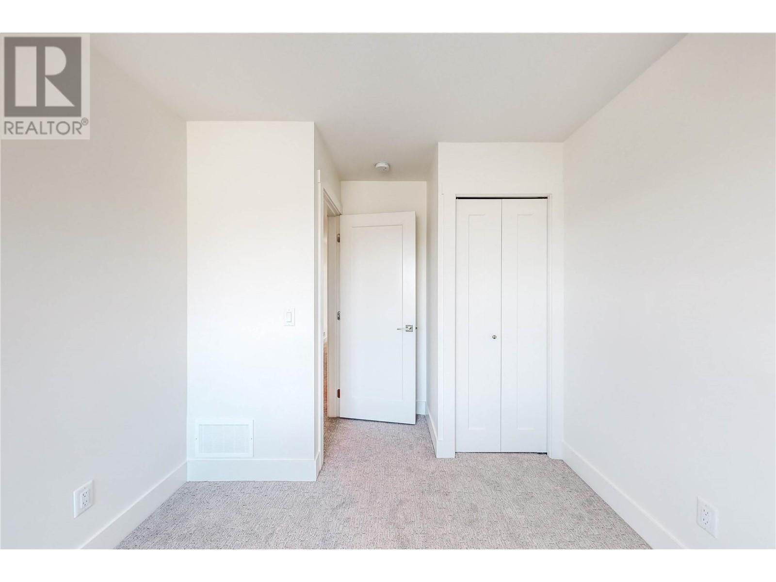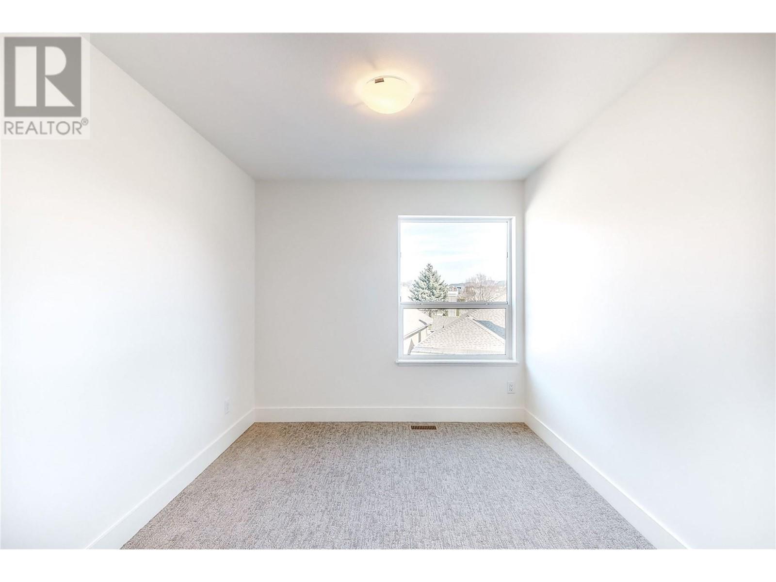$799,900Maintenance,
$237.17 Monthly
Maintenance,
$237.17 MonthlyThis is the lowest our priced home at Trellis - and you know what they say "" when its gone, its gone"". Low price does not mean this home is short on value, quite the opposite. This is one of our very popular inside units that has a first floor that is bright and open and ready for all family needs. Finishing touches include, a whirlpool appliance package, quartz countertops, ceramic tile backsplash, expansive windows, 9 foot ceilings, acoustically engineered party wall and a powder room. The second floor is where you will find the primary suit complete with a walk in closet and a beautiful ensuite. You will also find two more bedrooms, full bathroom and laundry. After a long day, continue to the third floor and relax, BBQ and entertain on your private rooftop patio with fantastic views of the valley. Located minutes from downtown Kelowna, you are just steps away from green spaces and reputable schools. Give us a call today to set up a viewing. (id:50889)
Property Details
MLS® Number
10301375
Neigbourhood
North Glenmore
Community Features
Pets Allowed
Features
Central Island
Parking Space Total
2
Building
Bathroom Total
3
Bedrooms Total
3
Appliances
Refrigerator, Dishwasher, Dryer, Range - Gas, Microwave, Washer
Constructed Date
2023
Construction Style Attachment
Attached
Cooling Type
Central Air Conditioning
Flooring Type
Carpeted, Laminate, Vinyl
Half Bath Total
1
Heating Type
Forced Air, See Remarks
Roof Material
Asphalt Shingle
Roof Style
Unknown
Stories Total
3
Size Interior
1591 Sqft
Type
Row / Townhouse
Utility Water
Irrigation District
Land
Acreage
No
Sewer
Municipal Sewage System
Size Total Text
Under 1 Acre
Zoning Type
Unknown

