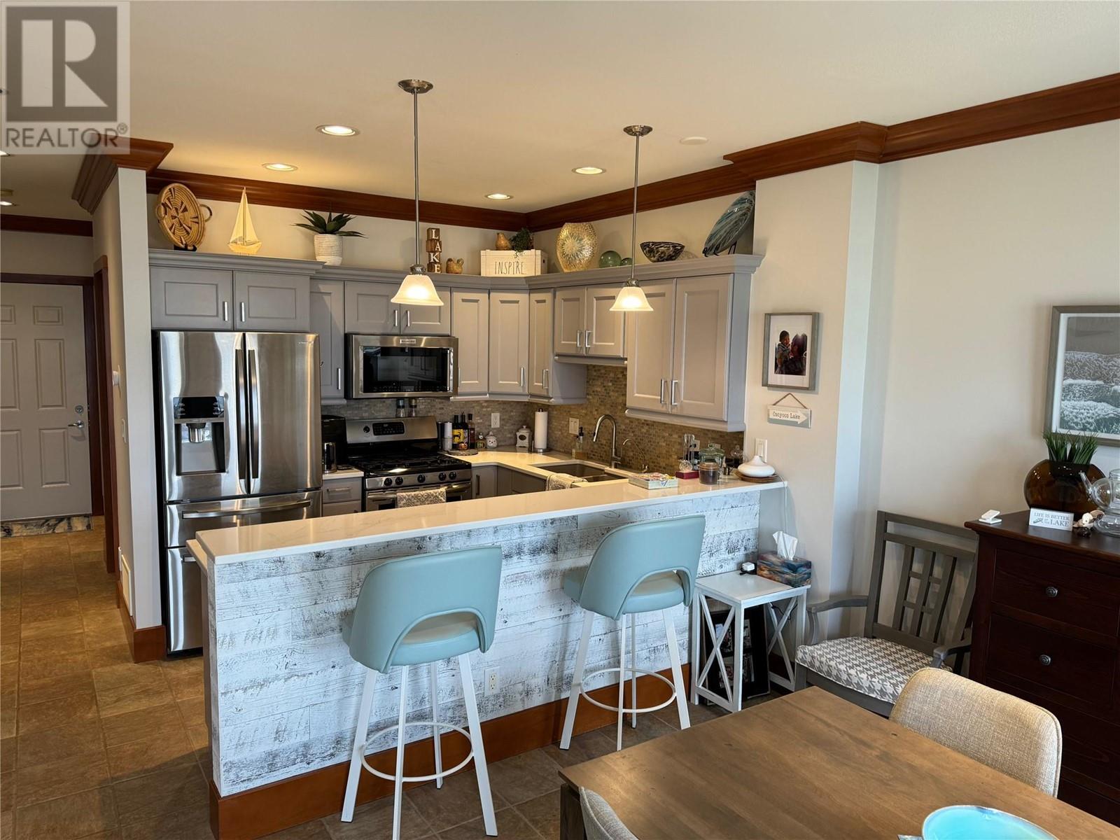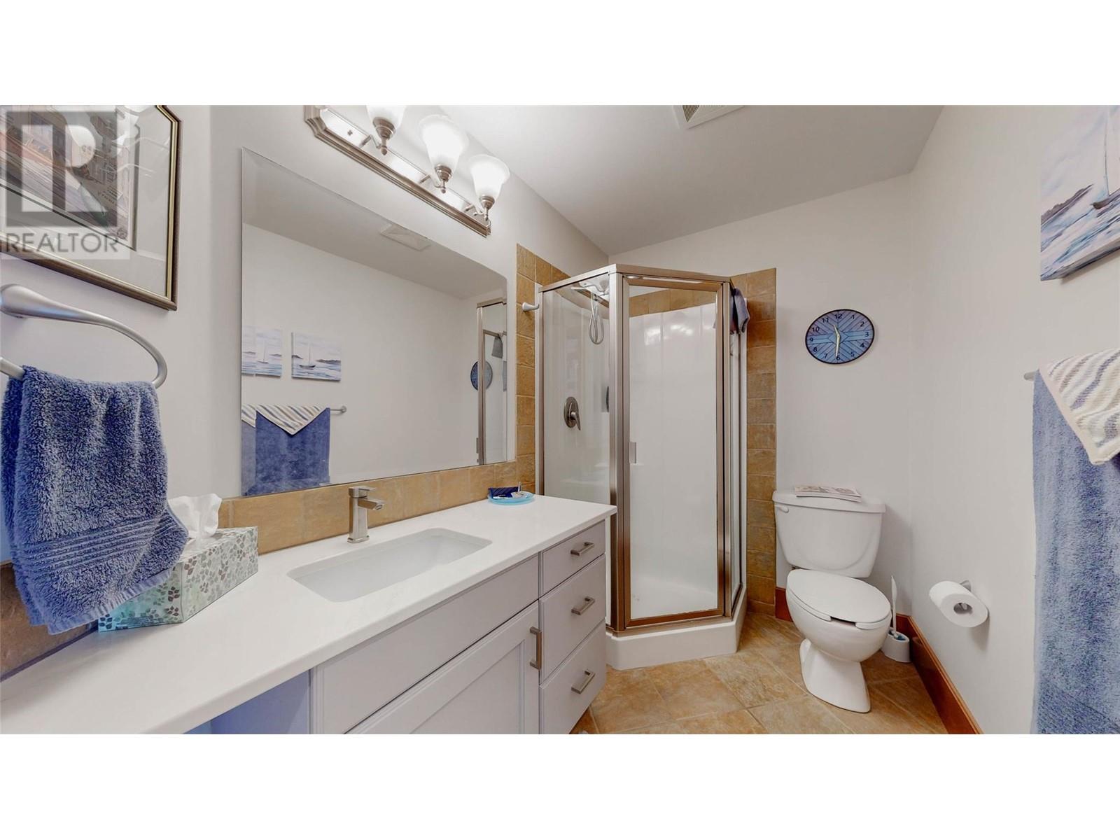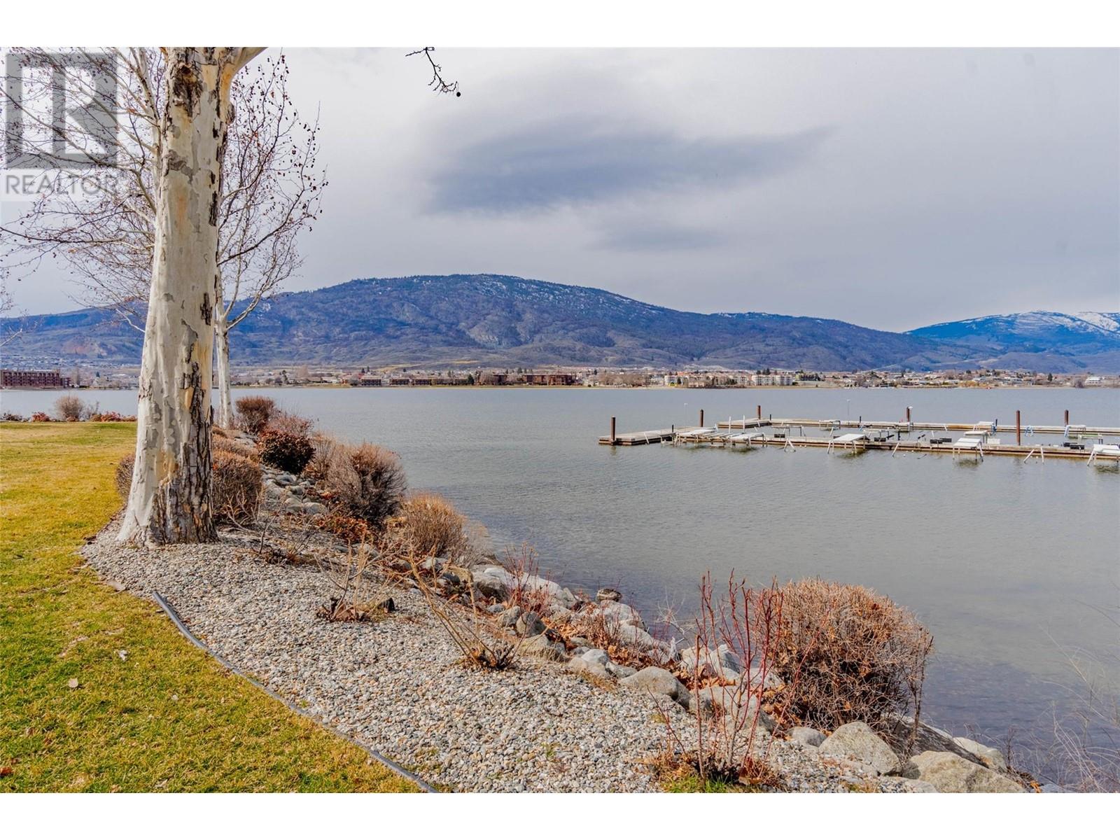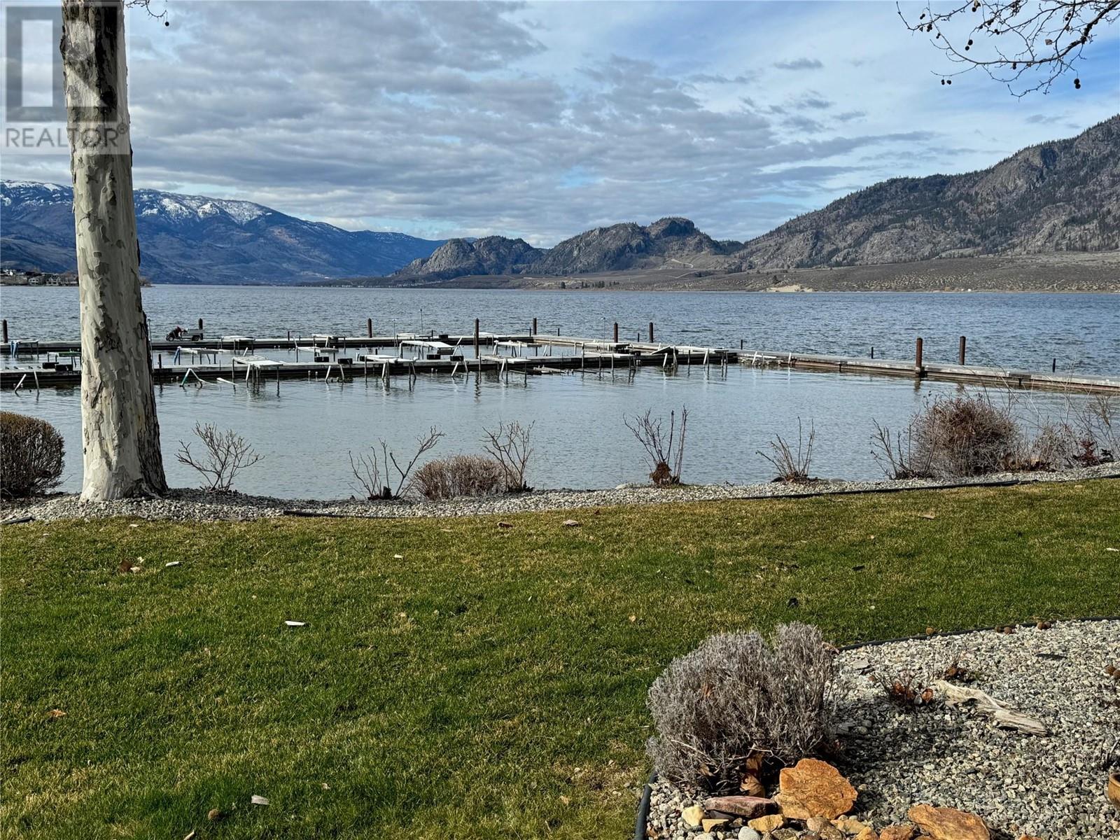$1,575,000Maintenance, Insurance, Ground Maintenance, Property Management, Other, See Remarks, Recreation Facilities
$534.14 Monthly
Maintenance, Insurance, Ground Maintenance, Property Management, Other, See Remarks, Recreation Facilities
$534.14 MonthlyRARE LAKEFRONT UNIT with STUNNING VIEWS of Osoyoos Lake in beautiful Sole Vita, one of the few luxury townhome complexes in sunny Osoyoos. Nicely updated, 3-bedroom / 3-bathroom 2-level townhome featuring an updated kitchen with quartz countertops and stainless-steel appliances, spacious living room and dining room with large windows and double doors opening to a gorgeous patio facing the lake. Double garage with extra parking. The complex amenities include 2 swimming pools, 2 hot tubs, a children's splash area in the pool area, a grass volleyball court, a community room with a sitting room, a full kitchen, a washroom, an exercise room and a vast patio looking out to the Lake, a sandy beach area, and so much more—boat slip available, sold separately. (id:50889)
Property Details
MLS® Number
10306990
Neigbourhood
Osoyoos
Community Name
Sole Vita
CommunityFeatures
Pets Not Allowed
ParkingSpaceTotal
4
PoolType
Inground Pool, Outdoor Pool
Building
BathroomTotal
3
BedroomsTotal
3
Appliances
Refrigerator, Dishwasher, Dryer, Oven - Gas, Range - Gas, Microwave, Washer, Washer/dryer Stack-up, Water Purifier, Water Softener
ConstructedDate
2005
ConstructionStyleAttachment
Attached
CoolingType
Central Air Conditioning
FireProtection
Controlled Entry, Smoke Detector Only
FireplaceFuel
Gas
FireplacePresent
Yes
FireplaceType
Unknown
HeatingType
Forced Air
StoriesTotal
2
SizeInterior
1516 Sqft
Type
Row / Townhouse
UtilityWater
Municipal Water
Land
Acreage
No
Sewer
Municipal Sewage System
SizeTotalText
Under 1 Acre
SurfaceWater
Lake
ZoningType
Unknown
































