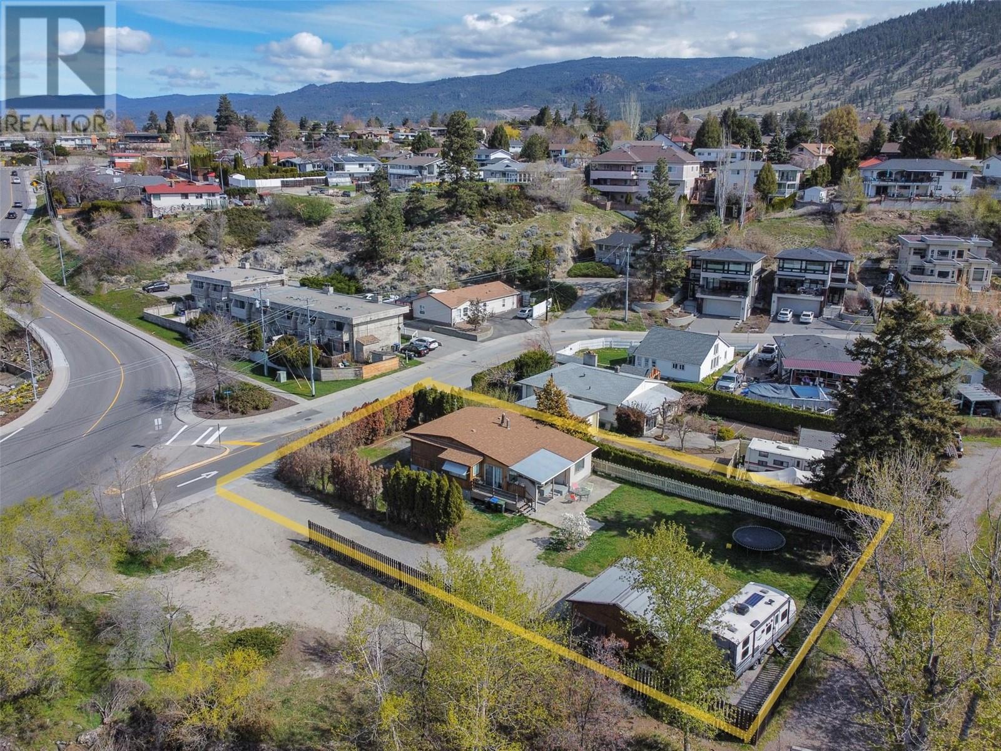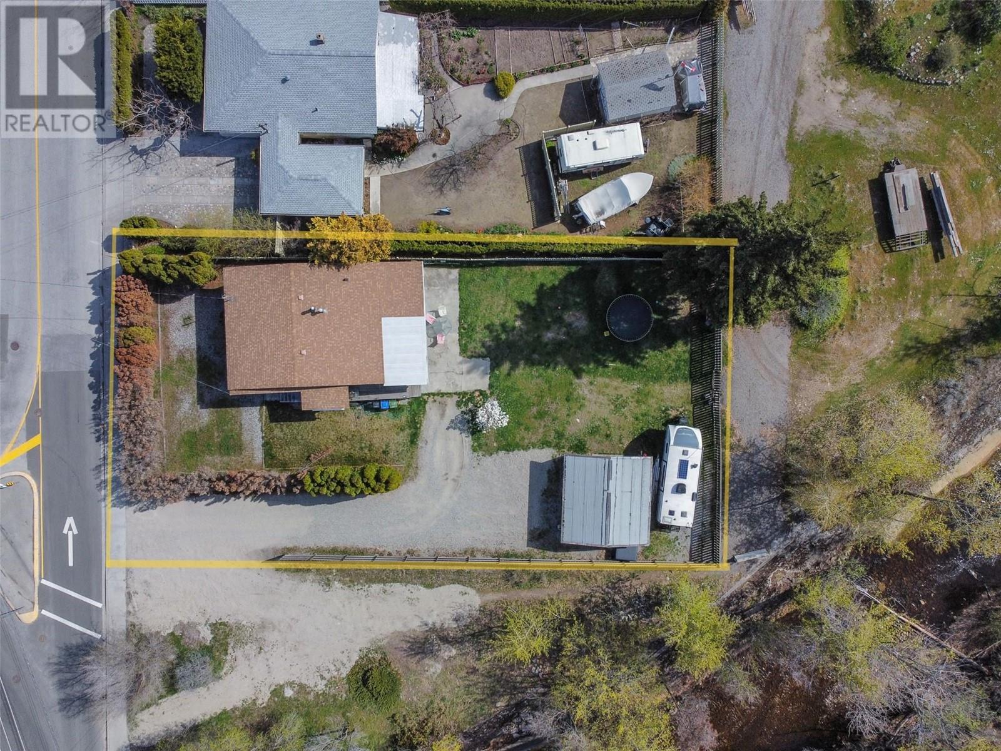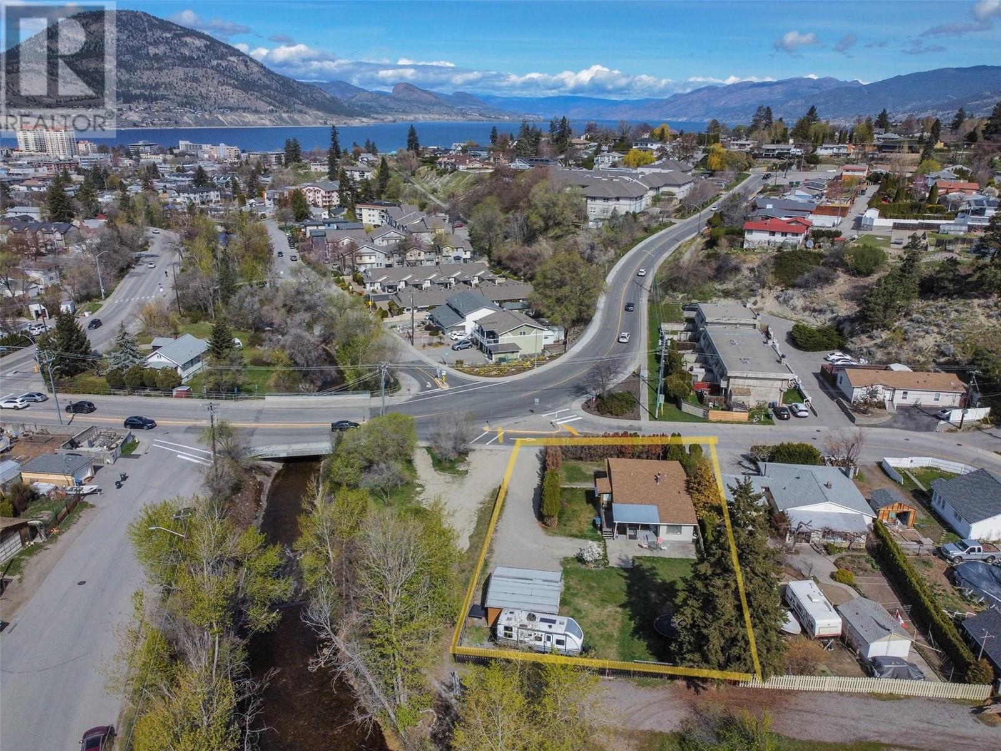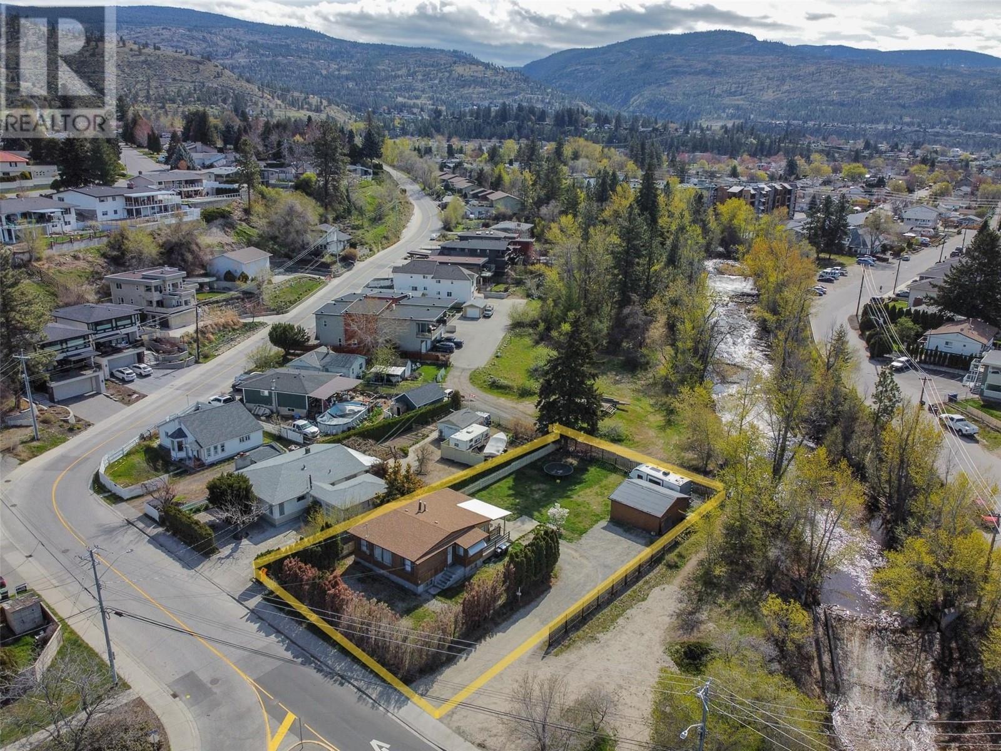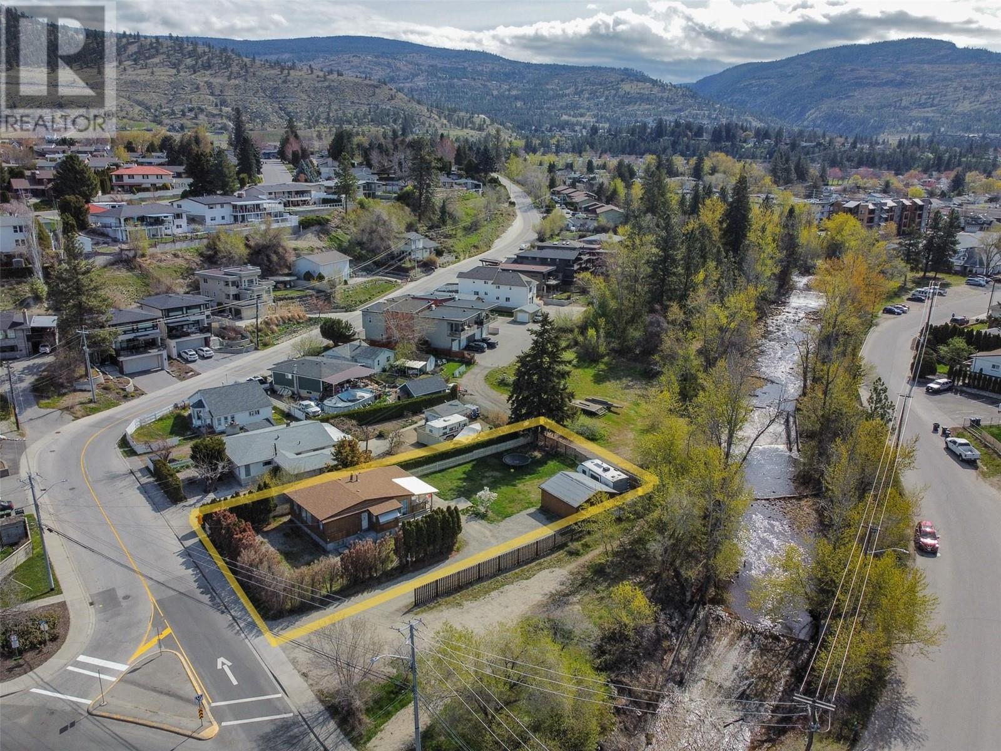$775,000
730 Eckhardt Avenue presents an excellent opportunity for a multi-family development project in a highly sought-after, unique location beside Penticton Creek and city-owned greenspace. The property is ideally situated within a short walking distance from downtown Penticton. The lot size is just over a quarter-acre, and it aligns with the Penticton Official Community Plan, currently supporting up to 4 sizable units. With an Official Community Plan Amendment, which has been supported on other recent projects, the potential expands to accommodate higher density. The upcoming government legislation, effective in June, will streamline infill development processes, offering a significant advantage in time and costs. Included on the property is a tidy 1450 sq ft rancher home currently under lease, along with a detached shop. This offering is focused on its development potential, and viewings of the home are available on weekends only, requiring a 48-hour notice. (id:50889)
Property Details
MLS® Number
10310354
Neigbourhood
Main North
AmenitiesNearBy
Recreation, Schools, Shopping
CommunityFeatures
Pets Allowed With Restrictions
Features
Level Lot
ParkingSpaceTotal
2
Building
BathroomTotal
1
BedroomsTotal
2
Appliances
Range, Refrigerator, Dryer
ArchitecturalStyle
Ranch
ConstructedDate
1960
ConstructionStyleAttachment
Detached
ExteriorFinish
Wood
FireplaceFuel
Gas
FireplacePresent
Yes
FireplaceType
Unknown
HeatingType
Forced Air, See Remarks
RoofMaterial
Asphalt Shingle
RoofStyle
Unknown
StoriesTotal
1
SizeInterior
1450 Sqft
Type
House
UtilityWater
Municipal Water
Land
Acreage
No
LandAmenities
Recreation, Schools, Shopping
LandscapeFeatures
Level
Sewer
Municipal Sewage System
SizeIrregular
0.26
SizeTotal
0.26 Ac|under 1 Acre
SizeTotalText
0.26 Ac|under 1 Acre
ZoningType
Residential

