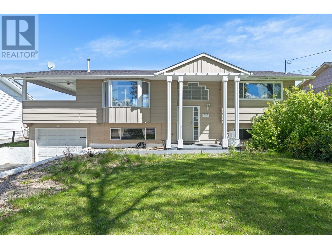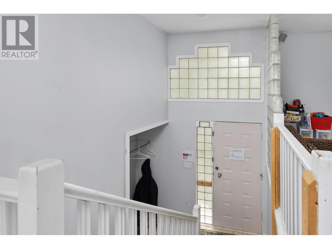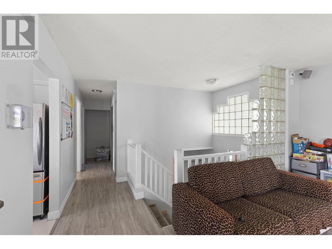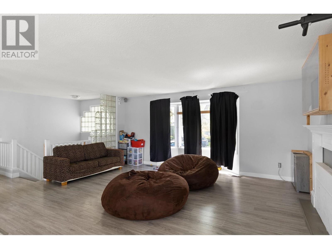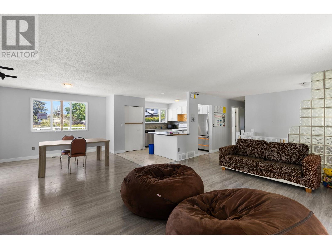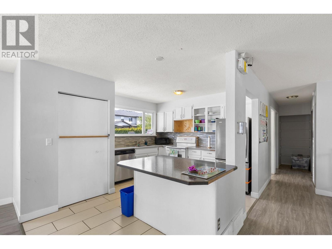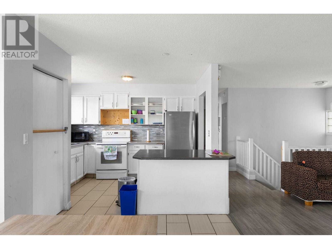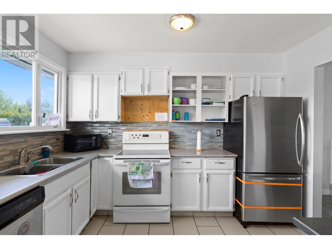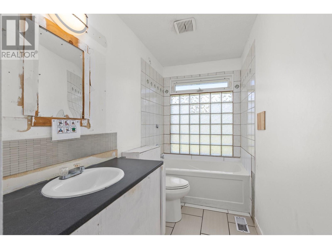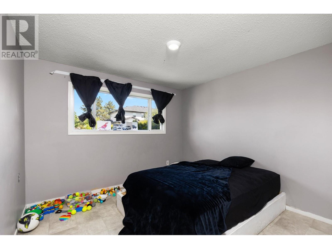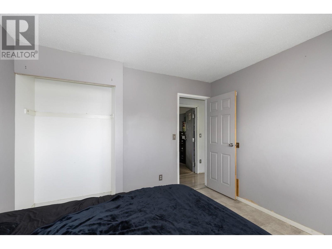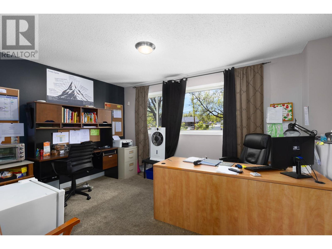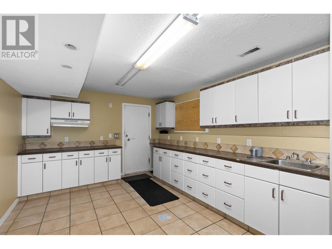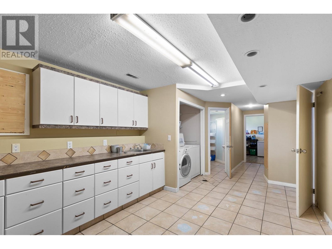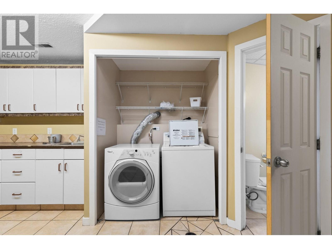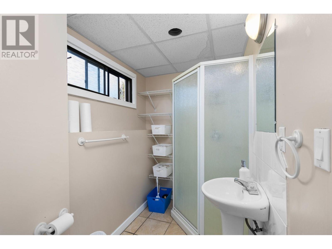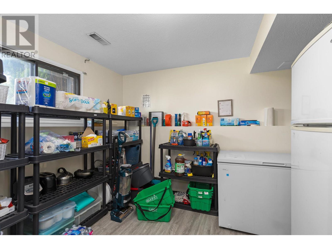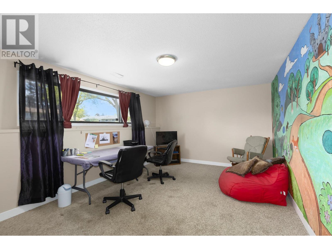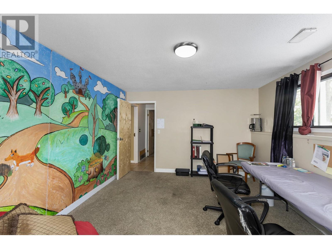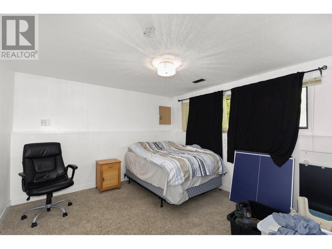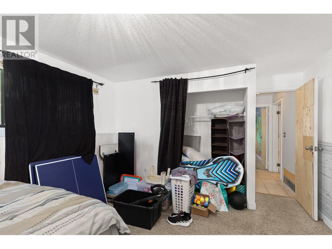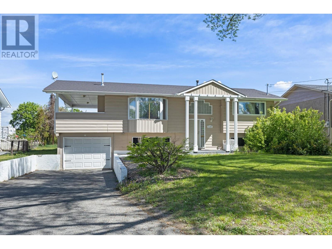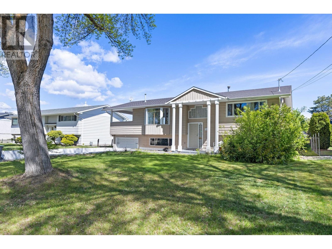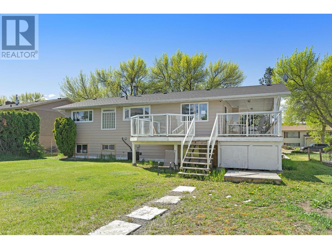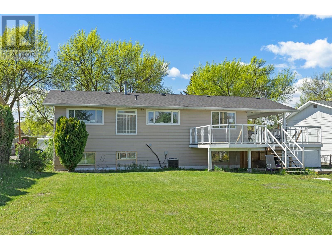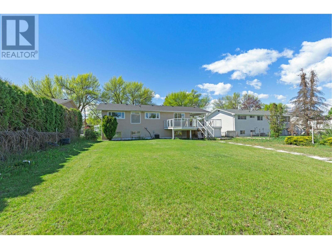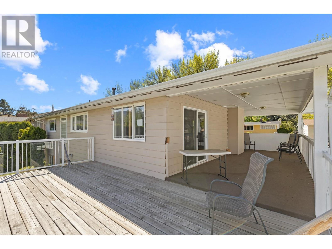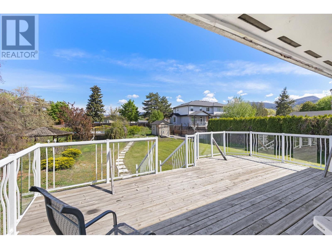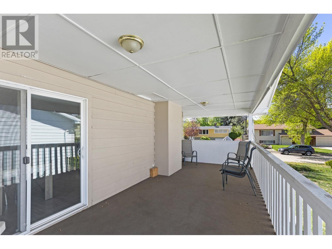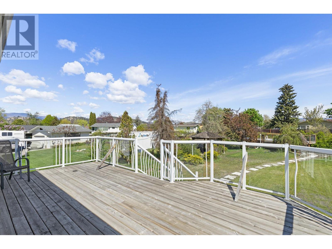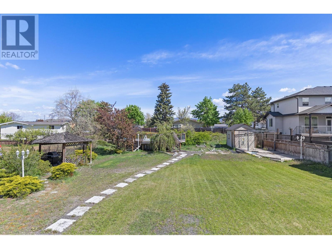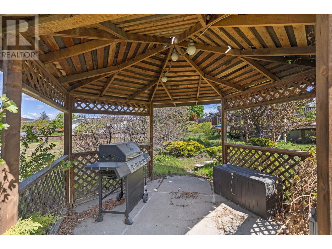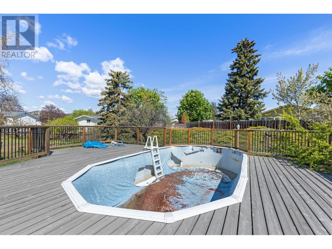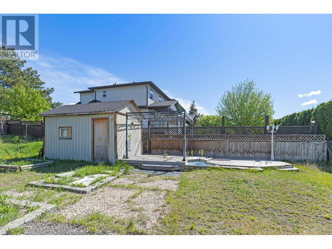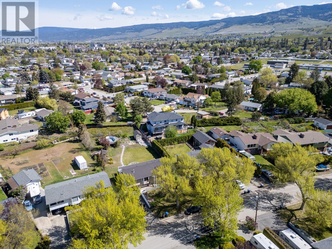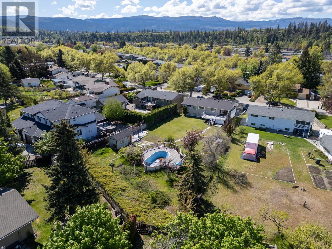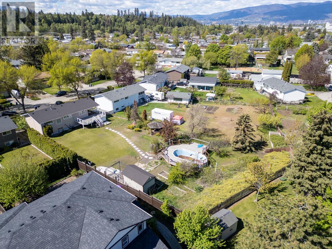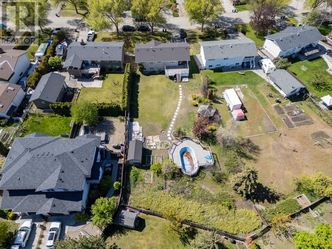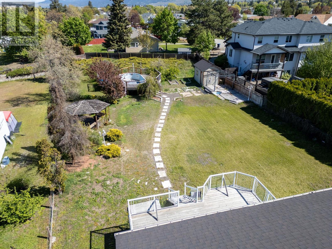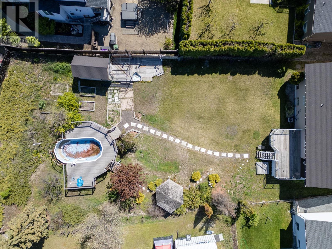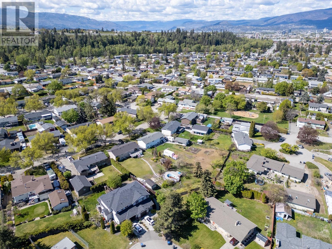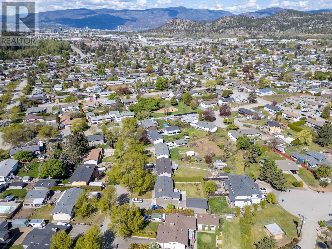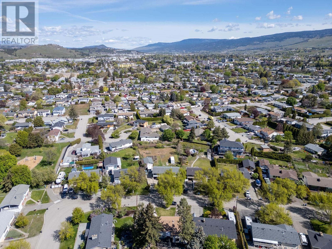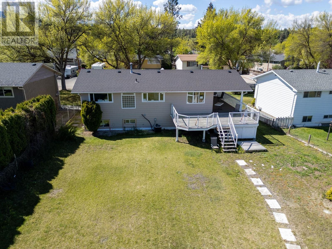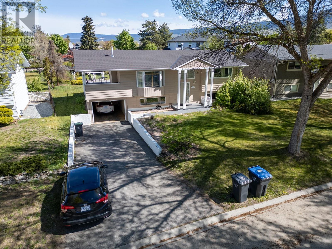$899,900
Welcome to 735 Mitchell Rd, Kelowna, BC – where opportunity meets desirability! This 4-bedroom, 2-bathroom family home rests on a 0.38-acre MF1 lot (zoned for up to 6 townhouse units), featuring recent upgrades such as a newer roof, AC, and hot water tank. Step outside onto the entertaining deck and overlook the expansive, lush grassed backyard, perfect for hosting gatherings or simply unwinding in the serene outdoors. Nestled in a quiet, family-oriented neighbourhood on a large, beautiful, tree-lined street, this property embodies tranquility and charm. Conveniently located near Quigley Elementary School, Costco, Superstore, and the scenic Mission Creek Greenway, 735 Mitchell Rd promises an irresistible blend of comfort and potential. Whether you're a seasoned investor seeking lucrative returns or a discerning homeowner in pursuit of the perfect abode, don't hesitate – schedule a viewing today and immerse yourself in the allure of this remarkable property! (id:50889)
Property Details
MLS® Number
10311592
Neigbourhood
Rutland South
Amenities Near By
Schools
Community Features
Pets Allowed, Rentals Allowed
Features
Level Lot
Parking Space Total
4
Pool Type
Above Ground Pool, Outdoor Pool, Pool
View Type
Mountain View, View (panoramic)
Building
Bathroom Total
2
Bedrooms Total
4
Appliances
Refrigerator, Dishwasher, Dryer, Range - Electric, Microwave, Washer
Basement Type
Full
Constructed Date
1976
Construction Style Attachment
Detached
Cooling Type
Central Air Conditioning
Exterior Finish
Aluminum
Fireplace Fuel
Gas
Fireplace Present
Yes
Fireplace Type
Unknown
Flooring Type
Carpeted, Ceramic Tile, Laminate, Linoleum
Heating Type
Forced Air, See Remarks
Roof Material
Asphalt Shingle
Roof Style
Unknown
Stories Total
2
Size Interior
1953 Sqft
Type
House
Utility Water
Municipal Water, Private Utility
Land
Access Type
Easy Access
Acreage
No
Fence Type
Fence
Land Amenities
Schools
Landscape Features
Landscaped, Level
Sewer
Municipal Sewage System
Size Frontage
65 Ft
Size Irregular
0.38
Size Total
0.38 Ac|under 1 Acre
Size Total Text
0.38 Ac|under 1 Acre
Zoning Type
Unknown
Utilities
Cable
Available
Electricity
Available
Natural Gas
Available
Telephone
Available
Sewer
Available
Water
Available

