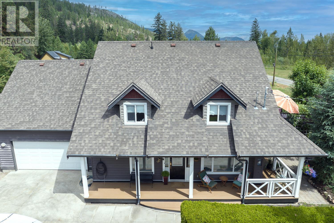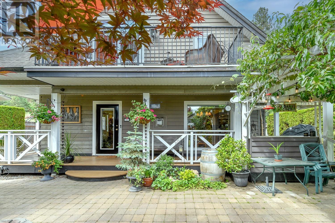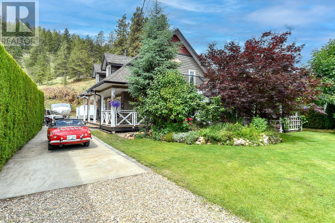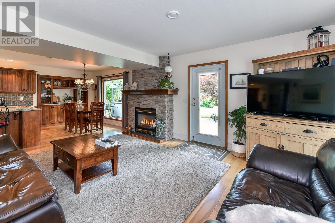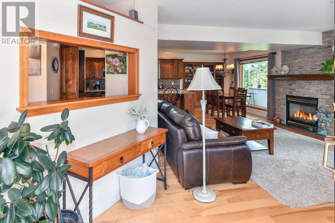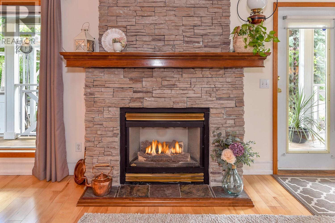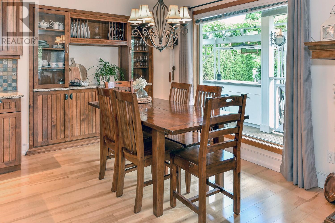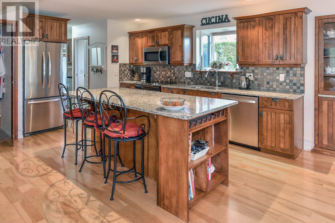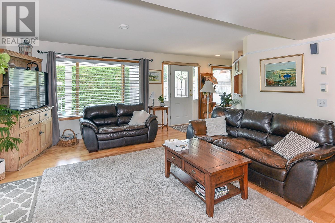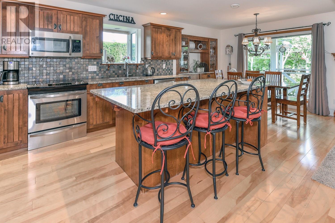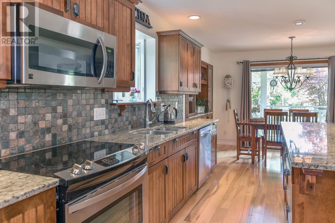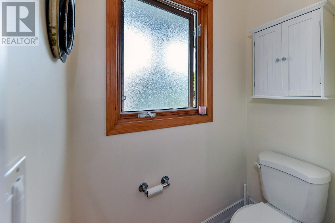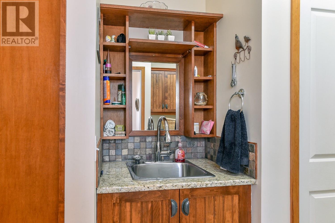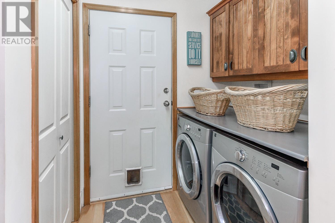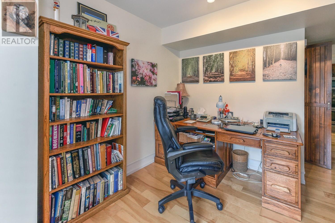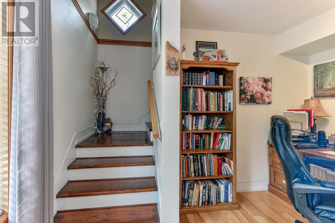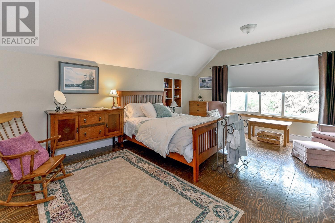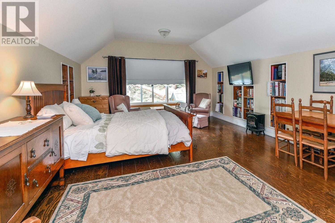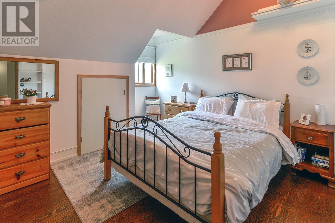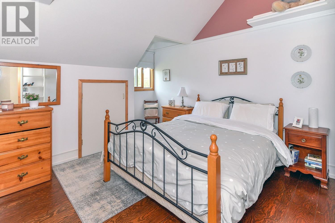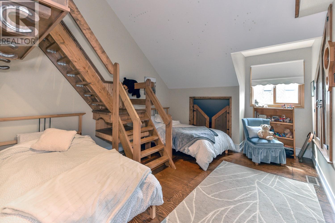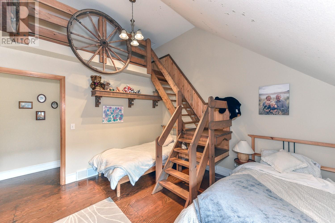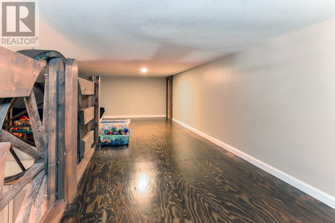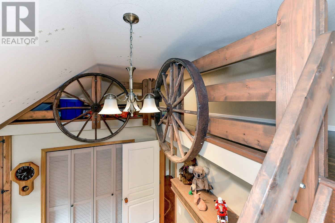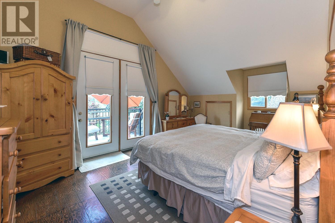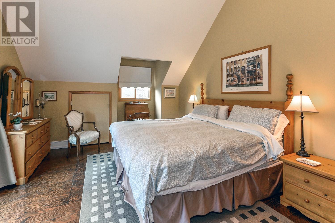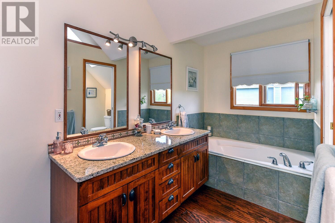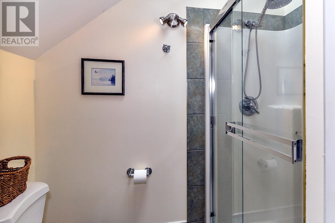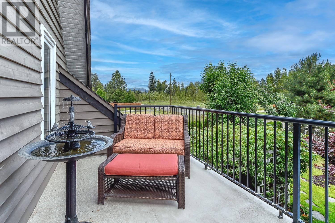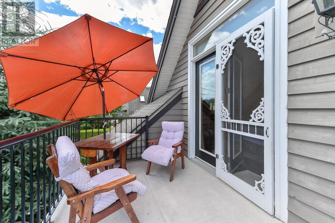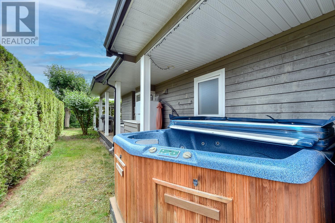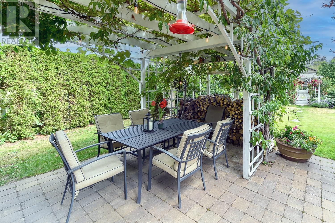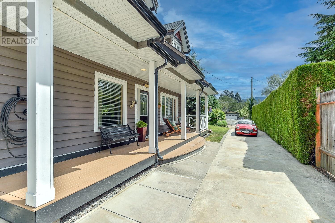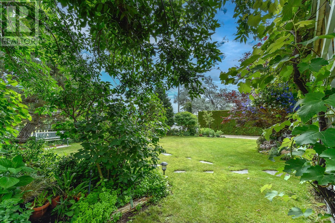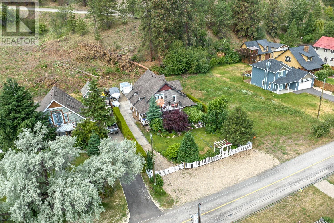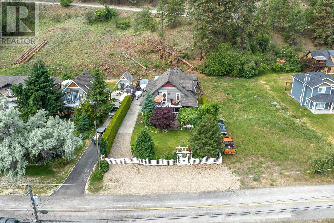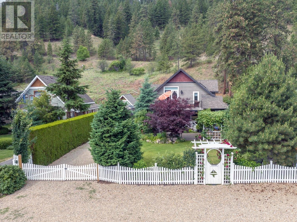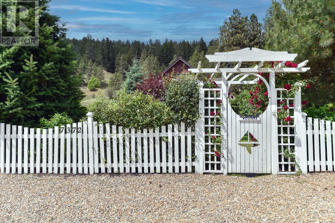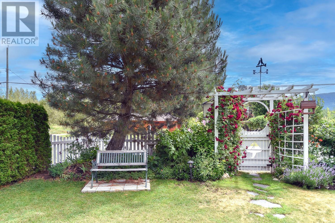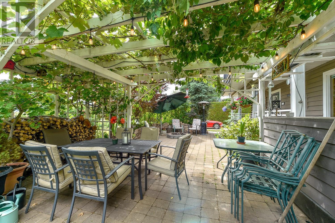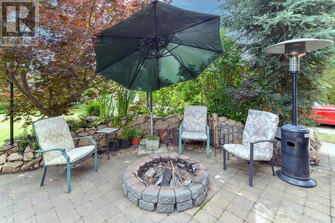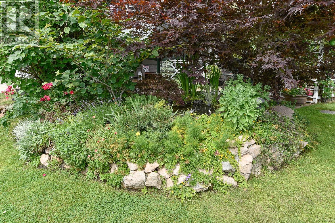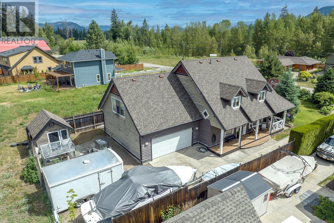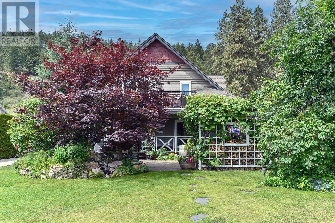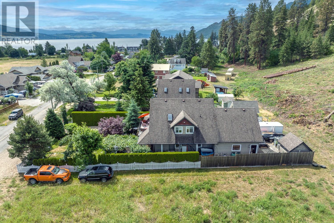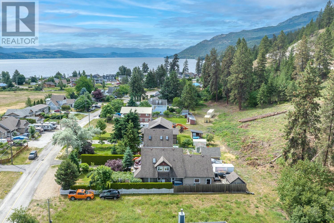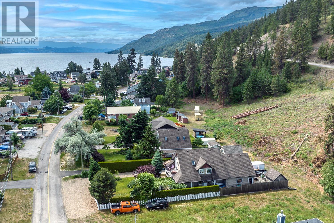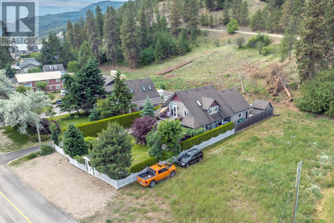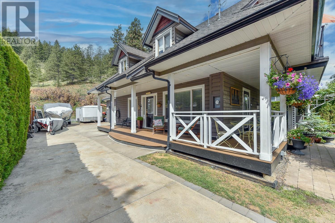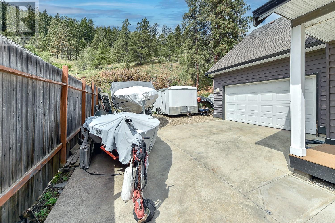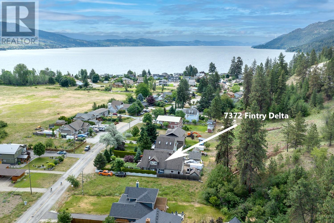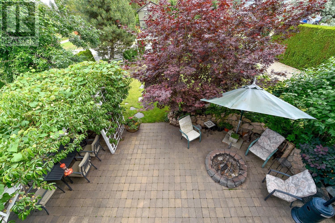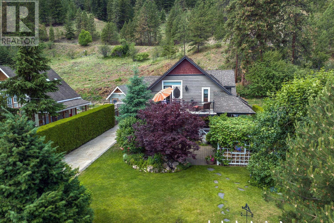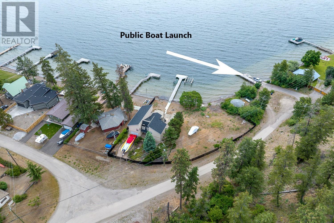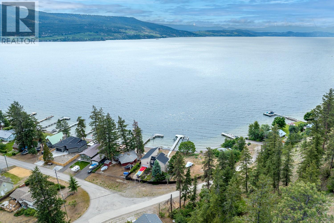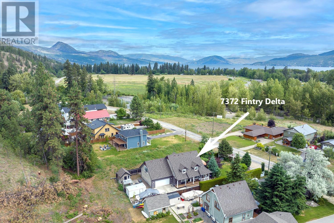$865,000
Discover the allure of lakeside living at an accessible price point with this charming Cape Cod style home nestled along Fintry Delta Road, adjacent to the picturesque Fintry Provincial Park. Situated a mere 5-minute drive from the conveniences, and strategically positioned between Vernon and Kelowna on the scenic west side of Okanagan Lake, this home offers both tranquility and proximity to amenities. Step inside to discover the warmth of heated wood floors and the cozy ambiance of a gas fireplace. An upgraded kitchen boasts granite countertops and a convenient pantry, alongside an inviting office/den, laundry area, powder room, and direct access to the garage. Ascend to the upper level where custom inlay flooring sets the stage for a restful retreat. The primary bedroom awaits with thoughtfully designed access to a full bath. Two additional bedrooms, connected by a charming loft area, provide ample space for family or guests, while a versatile fourth bedroom or flex room awaits your personal touch. Outside, discover a sanctuary amidst English cottage gardens, where a spacious paver patio adorned with an inviting arbor and trellis invites dining and relaxation by the fire. Ample parking for vehicles and recreational gear, including a double garage, ensures convenience, while a fenced yard with underground irrigation and a soothing hot tub promises blissful evenings under the stars. Book your viewing today and envision yourself living amidst this idyllic setting. (id:50889)
Property Details
MLS® Number
10306112
Neigbourhood
Fintry
AmenitiesNearBy
Park, Recreation
CommunityFeatures
Pets Allowed
Features
Level Lot, Central Island, Balcony
ParkingSpaceTotal
6
ViewType
Lake View, Mountain View, View (panoramic)
WaterFrontType
Other
Building
BathroomTotal
2
BedroomsTotal
4
Appliances
Refrigerator, Dishwasher, Dryer, Range - Electric, Microwave, See Remarks, Washer
ConstructedDate
1998
ConstructionStyleAttachment
Detached
ExteriorFinish
Concrete
FireProtection
Security System, Smoke Detector Only
FireplacePresent
Yes
FireplaceType
Insert
FlooringType
Ceramic Tile, Hardwood, Other, Wood
HalfBathTotal
1
HeatingType
Forced Air, Hot Water, See Remarks
RoofMaterial
Asphalt Shingle
RoofStyle
Unknown
StoriesTotal
2
SizeInterior
2144 Sqft
Type
House
UtilityWater
Private Utility
Land
Acreage
No
FenceType
Fence
LandAmenities
Park, Recreation
LandscapeFeatures
Landscaped, Level, Underground Sprinkler
Sewer
Septic Tank
SizeFrontage
64 Ft
SizeIrregular
0.21
SizeTotal
0.21 Ac|under 1 Acre
SizeTotalText
0.21 Ac|under 1 Acre
ZoningType
Unknown
Utilities
Cable
Available

