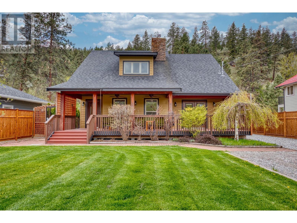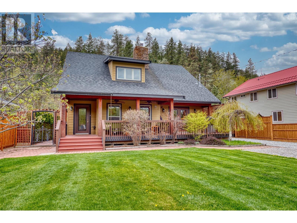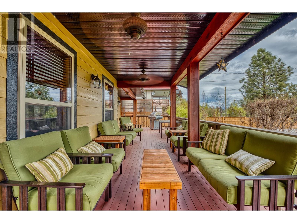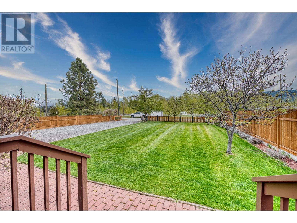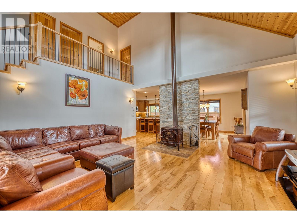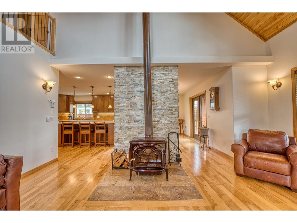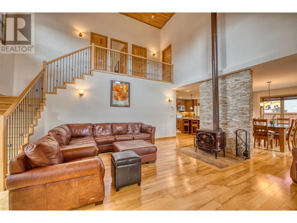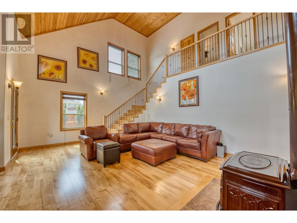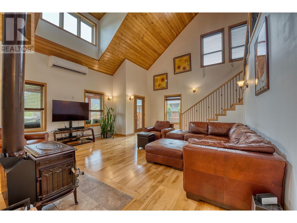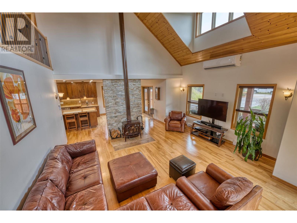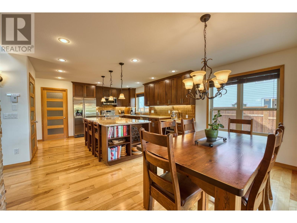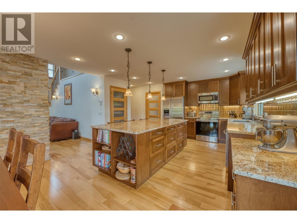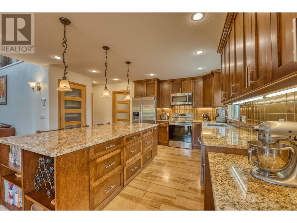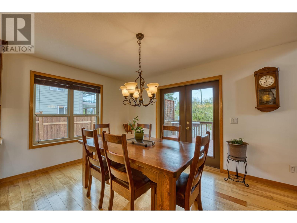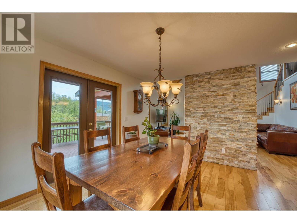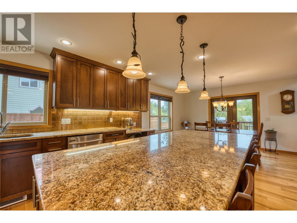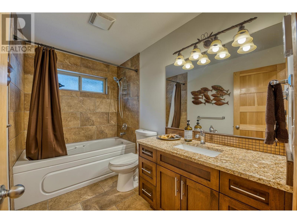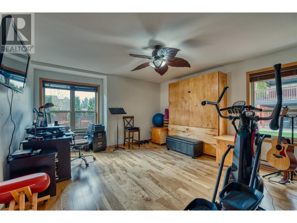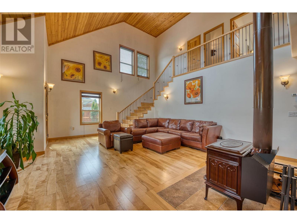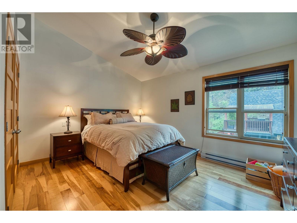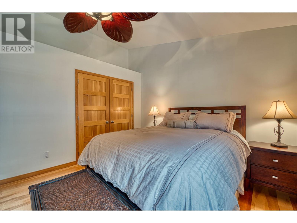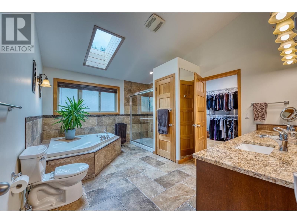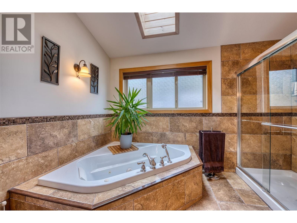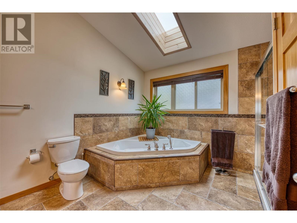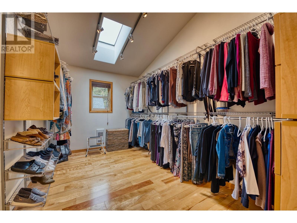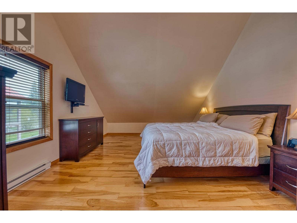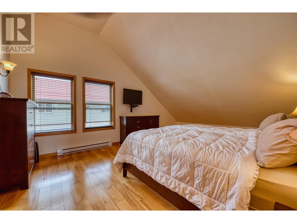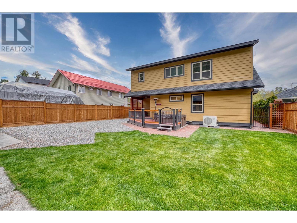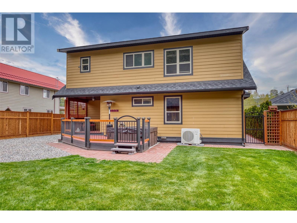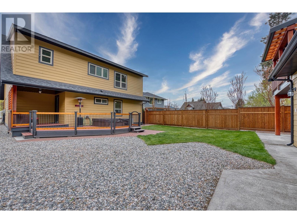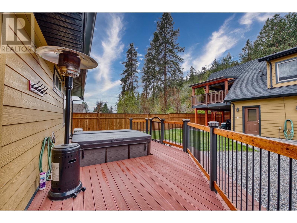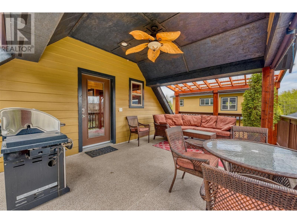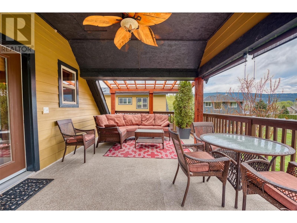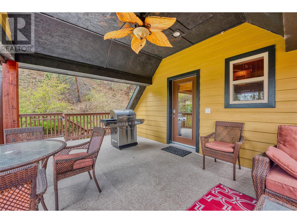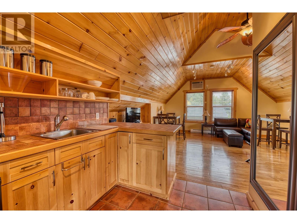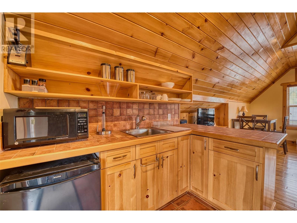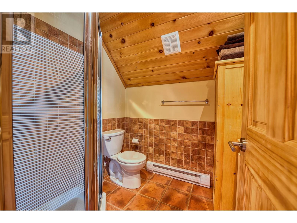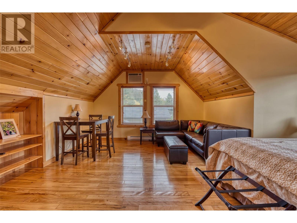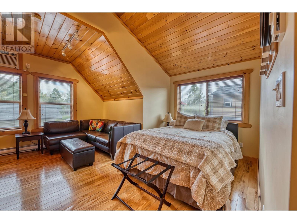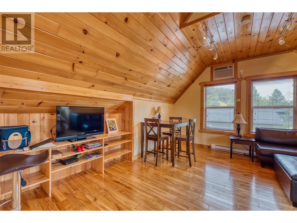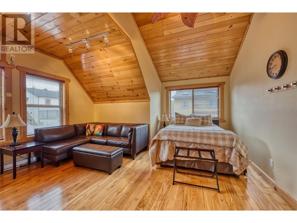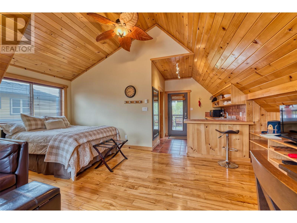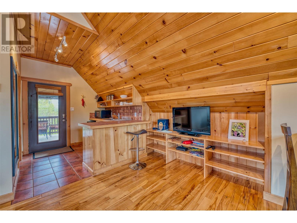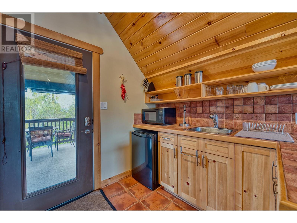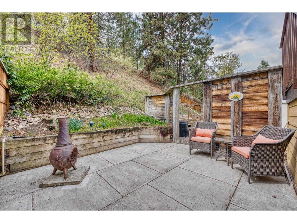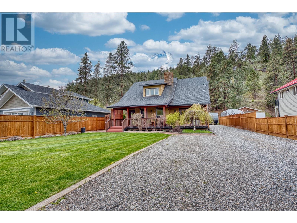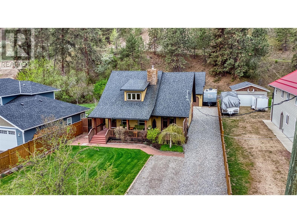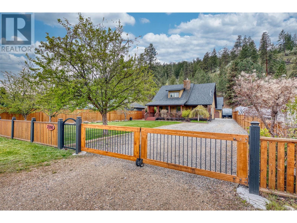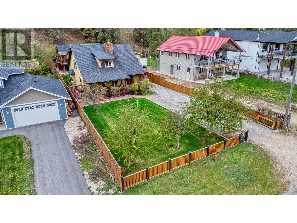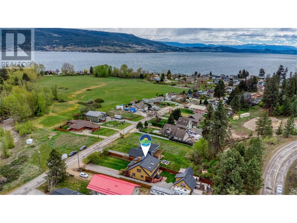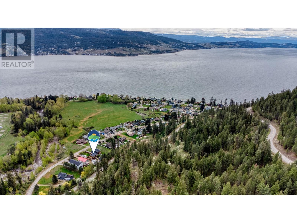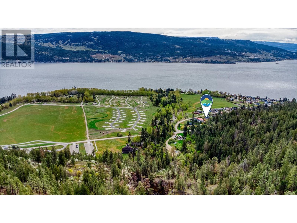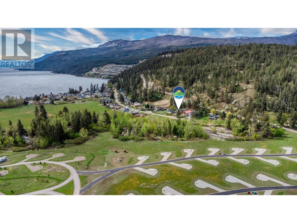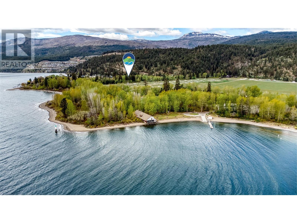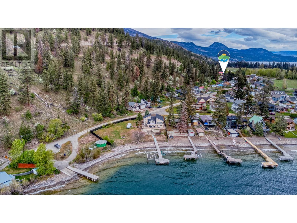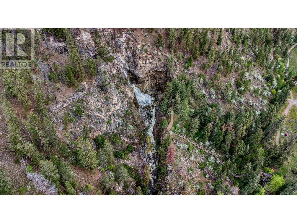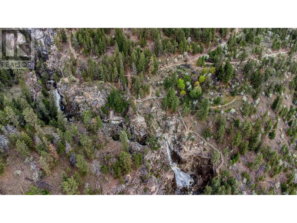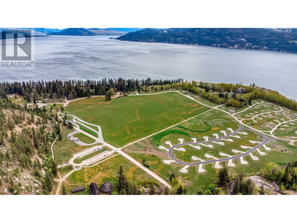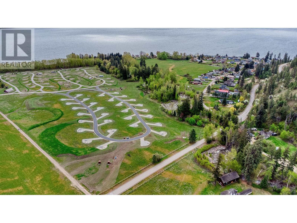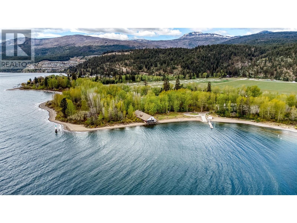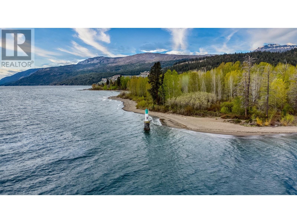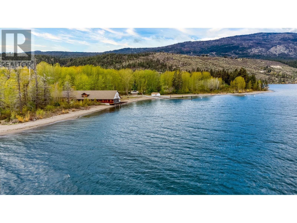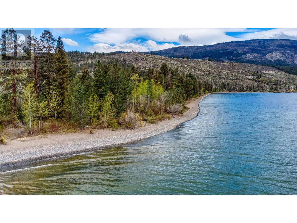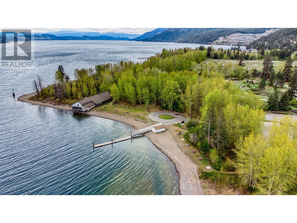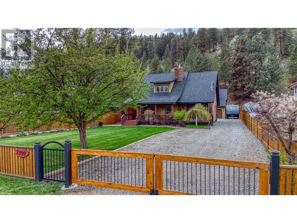$999,900
Experience the epitome of comfort and elegance in this stunning home, where every detail is designed to enhance your lifestyle. Step inside the front door to discover expansive, light-filled rooms with soaring ceilings and a free-standing Norwegian wood stove. The kitchen is a culinary haven, boasting an oversized island perfect for entertaining. Additional features include: Maple hardwood flooring and doors throughout, vaulted ceilings, ample closets and storage, a luxurious jetted tub in the upstairs bathroom, and real wood blinds. This gorgeous home features three bedrooms and three bathrooms, with the added flexibility of a main floor bedroom equipped with a convenient Murphy bed, transforming the space into a functional office or den. Step outside for full relaxation in the backyard oasis, complete with a deluxe 450 sq ft studio featuring a spacious covered deck overlooking the garage and workshop below. This space is multi-functional or can be utilized as an income-generating AirBnB. Don't miss the hot tub on the back deck! Situated adjacent to Fintry Provincial Park, with access to waterfalls, hiking trails, beaches, playgrounds, and boat launches right at your doorstep. Enjoy the best of both worlds with a mere 30-minute drive to Kelowna or Vernon, where you'll find shopping, golfing, restaurants, and amenities. Live the lifestyle you've always dreamed of in this remarkable home nestled amidst nature's beauty. (id:50889)
Property Details
MLS® Number
10310050
Neigbourhood
Fintry
Amenities Near By
Park, Recreation
Community Features
Rural Setting, Pets Allowed
Features
Level Lot, Central Island, One Balcony
Parking Space Total
8
View Type
Mountain View
Building
Bathroom Total
3
Bedrooms Total
3
Appliances
Refrigerator, Dishwasher, Dryer, Range - Electric, Microwave, Washer
Basement Type
Crawl Space
Constructed Date
2009
Construction Style Attachment
Detached
Cooling Type
Heat Pump
Exterior Finish
Composite Siding
Fire Protection
Smoke Detector Only
Fireplace Present
Yes
Fireplace Type
Free Standing Metal
Flooring Type
Ceramic Tile, Hardwood
Heating Fuel
Electric
Heating Type
Baseboard Heaters, Heat Pump, See Remarks
Roof Material
Asphalt Shingle
Roof Style
Unknown
Stories Total
2
Size Interior
2309 Sqft
Type
House
Utility Water
Community Water User's Utility
Land
Access Type
Easy Access
Acreage
No
Fence Type
Fence
Land Amenities
Park, Recreation
Landscape Features
Landscaped, Level
Sewer
Septic Tank
Size Frontage
65 Ft
Size Irregular
0.26
Size Total
0.26 Ac|under 1 Acre
Size Total Text
0.26 Ac|under 1 Acre
Surface Water
Creek Or Stream
Zoning Type
Unknown
Utilities
Cable
Available

