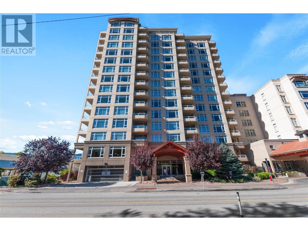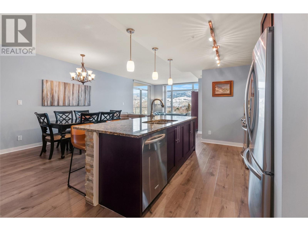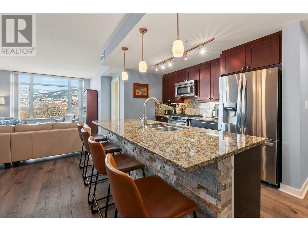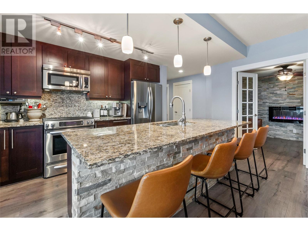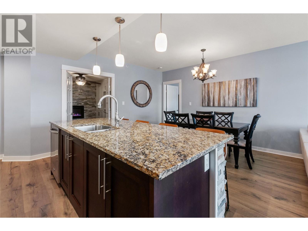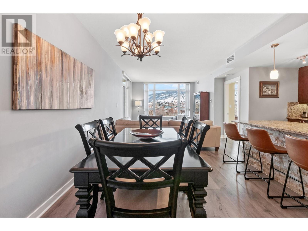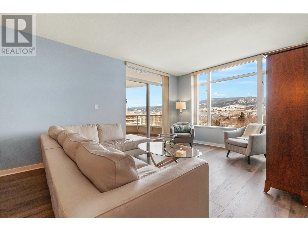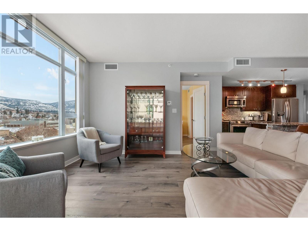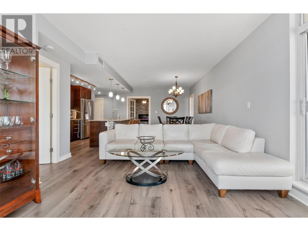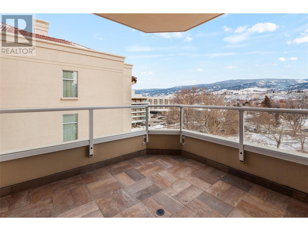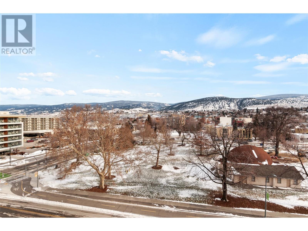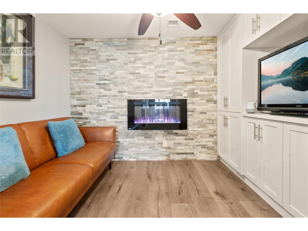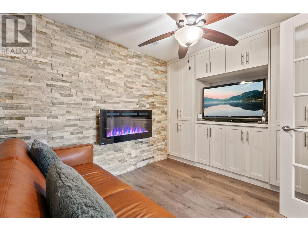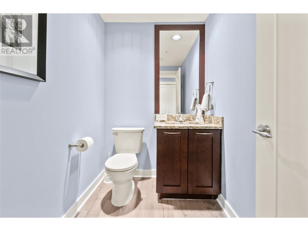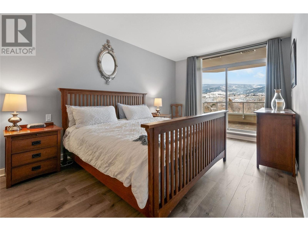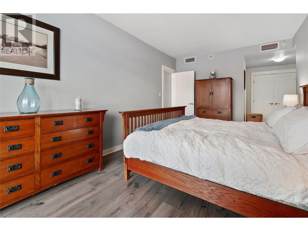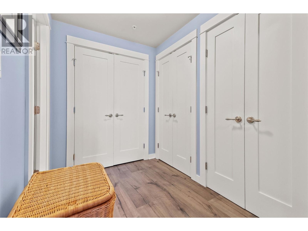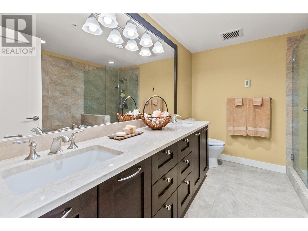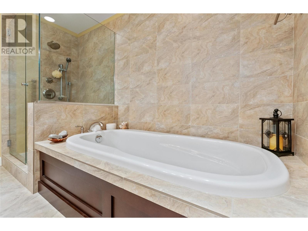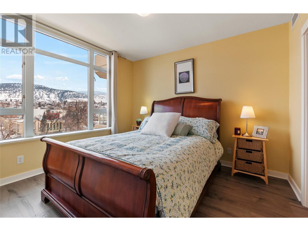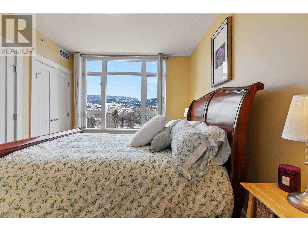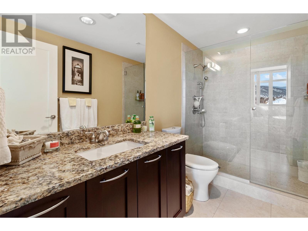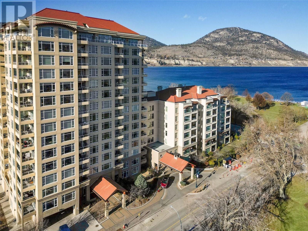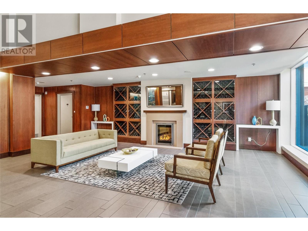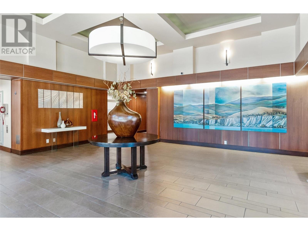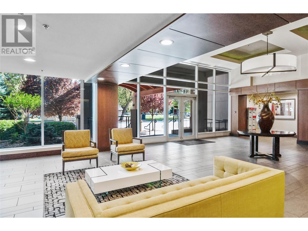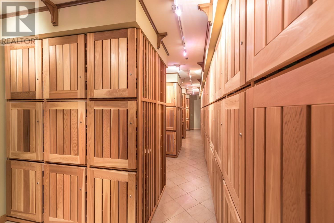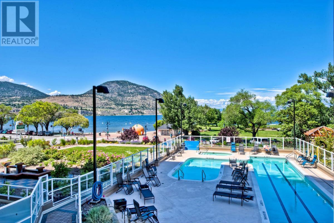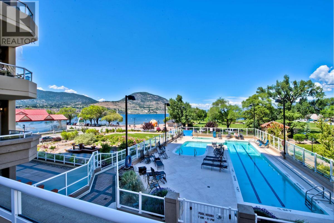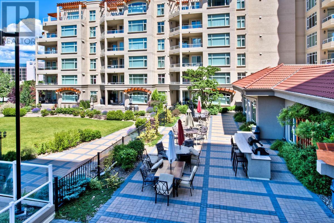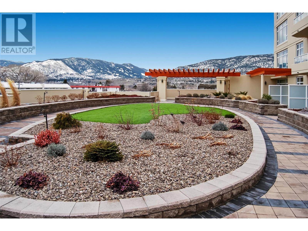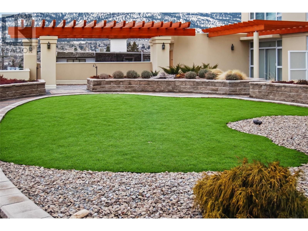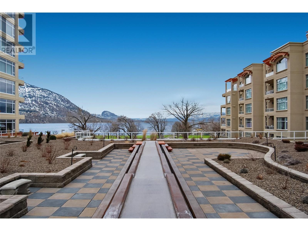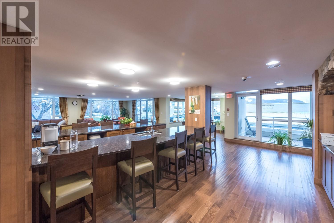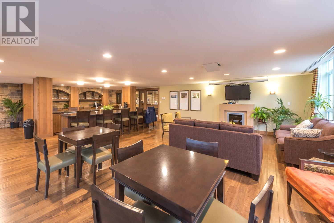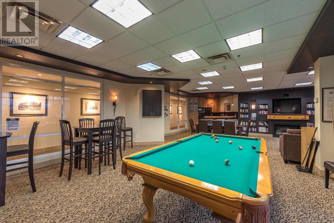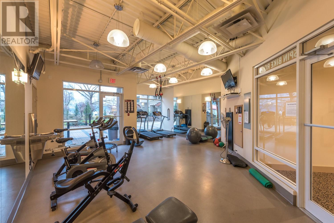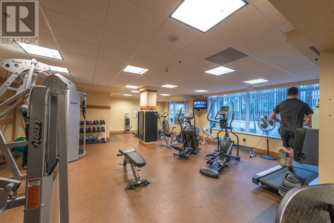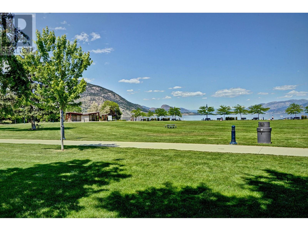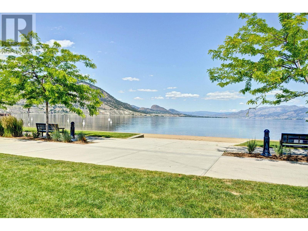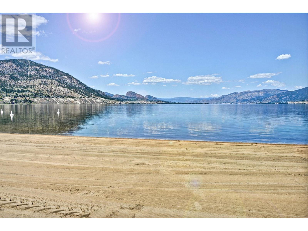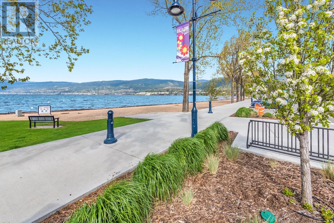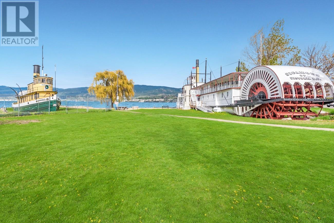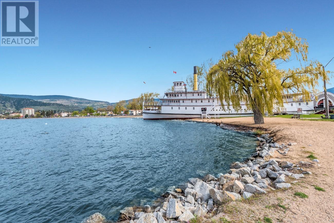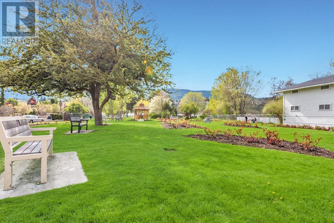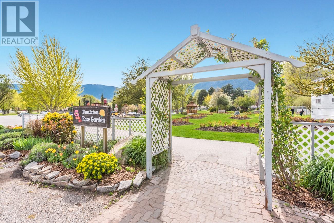$750,000Maintenance, Reserve Fund Contributions, Insurance, Ground Maintenance, Property Management, Other, See Remarks, Recreation Facilities
$564.72 Monthly
Maintenance, Reserve Fund Contributions, Insurance, Ground Maintenance, Property Management, Other, See Remarks, Recreation Facilities
$564.72 MonthlyThis bright, east-facing 2 bedroom + den, 2.5 bathroom, 1368sqft gem sits directly across from one of the most beautiful beaches and lakes in the Okanagan. The bright and open floor plan features a well-appointed designer kitchen with granite counter tops, eating bar and stainless-steel appliances. The den has beautiful millwork, tons of storage, and a cozy fireplace. A unique feature of this unit is that both bedrooms have granite and tile ensuites and the primary bathroom has a separate shower, tub and double sinks. The primary bedroom also features loads of closet space and access to the balcony, which includes a gas BBQ hook-up. This unit features one parking stall, a storage locker and a wine locker. Lakeshore Towers is the only condo complex in Penticton that offers an outdoor pool & hot tub, a sauna, two fitness rooms, three amenity rooms, a putting green, secure bike storage, guest suites, and an exceptional outdoor common area with BBQs and seating within landscaped grounds & gardens. This condo is in the heart of the city, steps from the lake and a short stroll to the marina, shopping, incredible restaurants, wineries, and breweries. The strata allows 2 pets, including dogs, and rentals are allowed with 3 months minimum term. (id:50889)
Property Details
MLS® Number
10303215
Neigbourhood
Main North
Community Name
Lakeshore Towers
CommunityFeatures
Recreational Facilities, Pets Allowed, Pet Restrictions, Pets Allowed With Restrictions, Rentals All
Features
Balcony, One Balcony
ParkingSpaceTotal
1
PoolType
Inground Pool, Outdoor Pool, Pool
StorageType
Storage, Locker
Structure
Clubhouse
Building
BathroomTotal
3
BedroomsTotal
2
Amenities
Clubhouse, Party Room, Recreation Centre, Sauna, Whirlpool, Storage - Locker
Appliances
Range, Refrigerator, Dishwasher, Dryer, Oven - Electric, Cooktop - Gas, Microwave, See Remarks, Washer, Washer & Dryer, Washer/dryer Stack-up
ConstructedDate
2008
CoolingType
Central Air Conditioning
ExteriorFinish
Stucco
FireProtection
Sprinkler System-fire, Controlled Entry, Security System, Smoke Detector Only
HalfBathTotal
1
HeatingType
Forced Air, See Remarks
RoofMaterial
Steel
RoofStyle
Unknown
StoriesTotal
1
SizeInterior
1368 Sqft
Type
Apartment
UtilityWater
Municipal Water
Land
Acreage
No
Sewer
Municipal Sewage System
SizeTotalText
Under 1 Acre
ZoningType
Unknown

