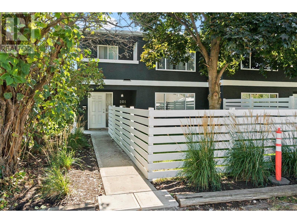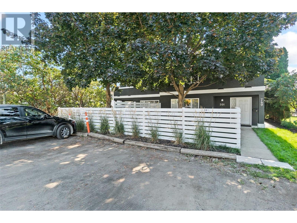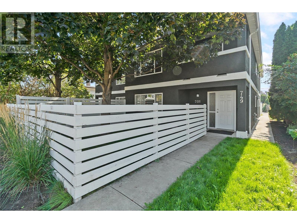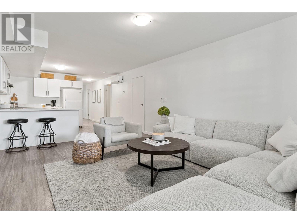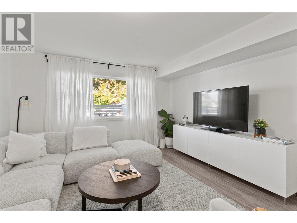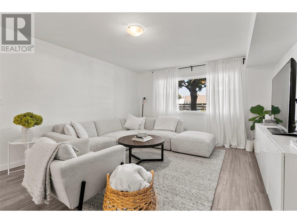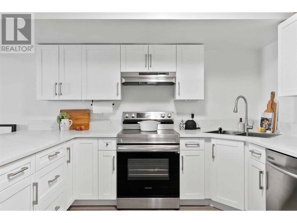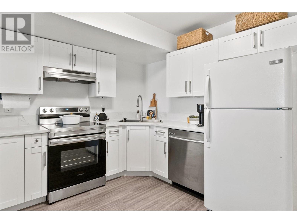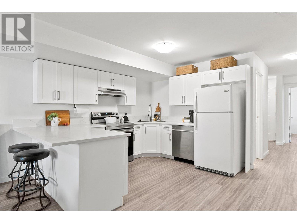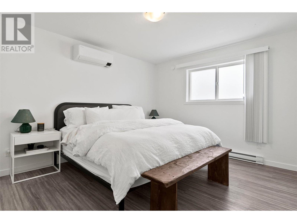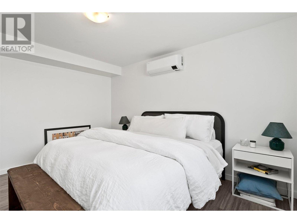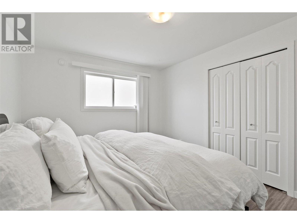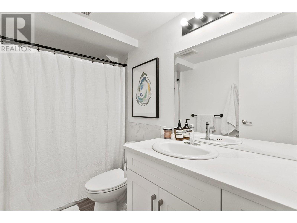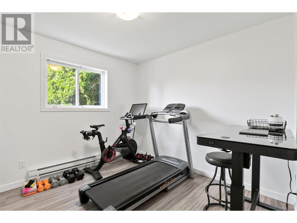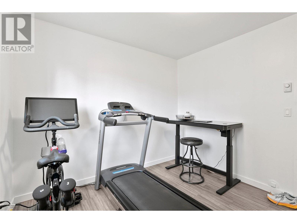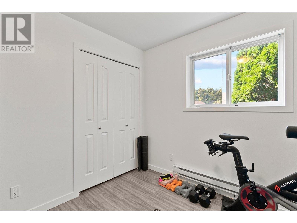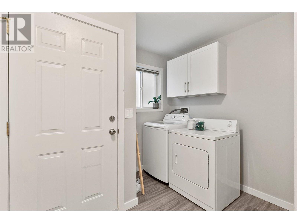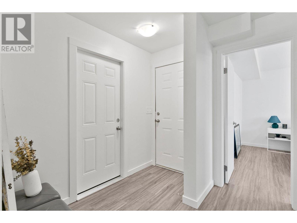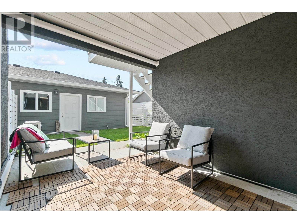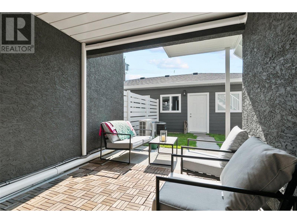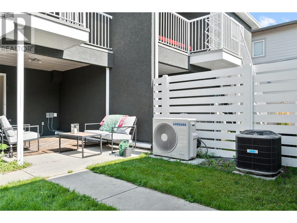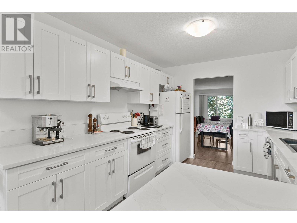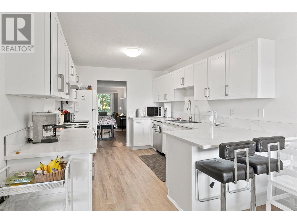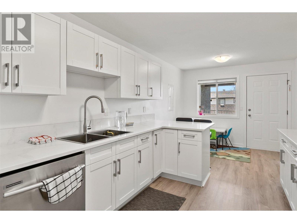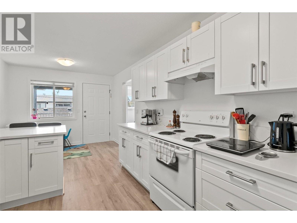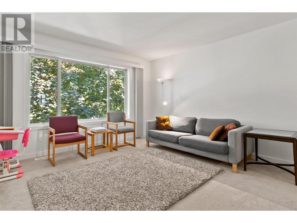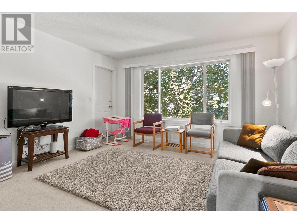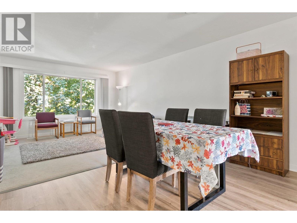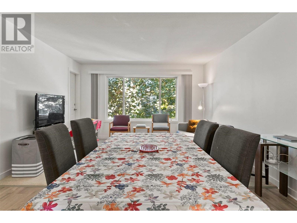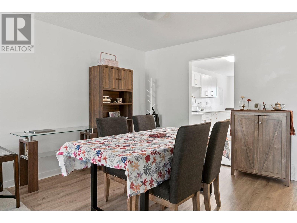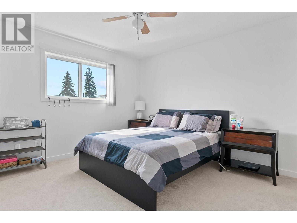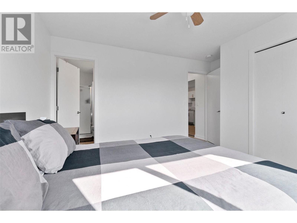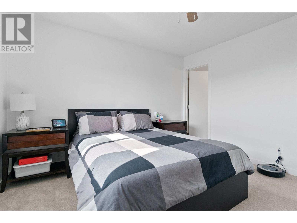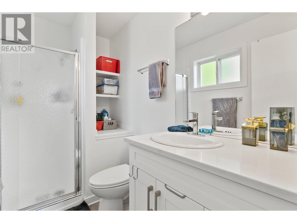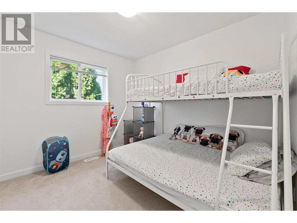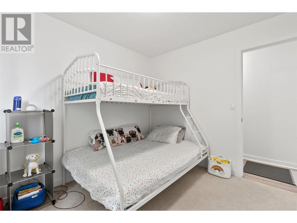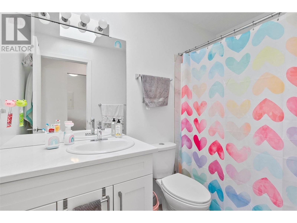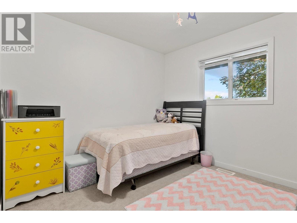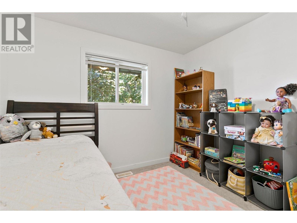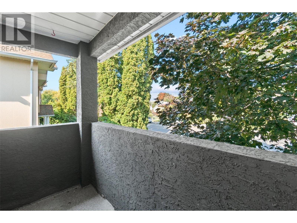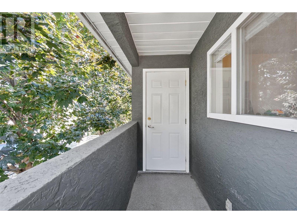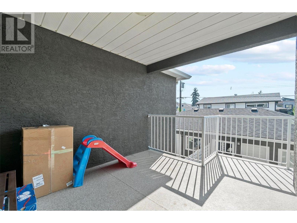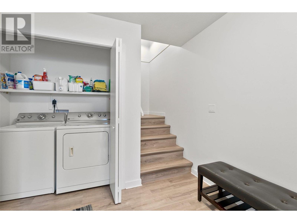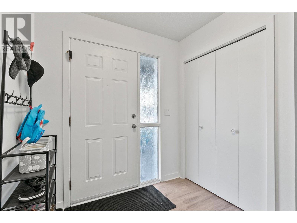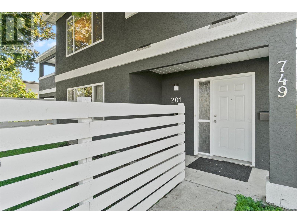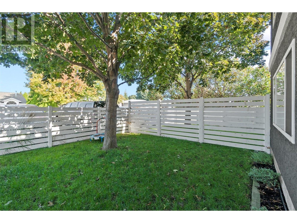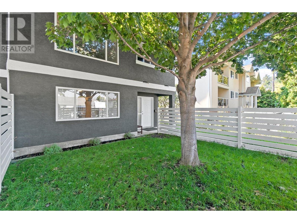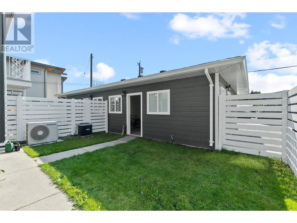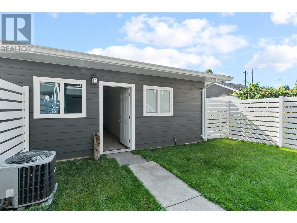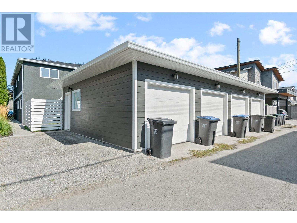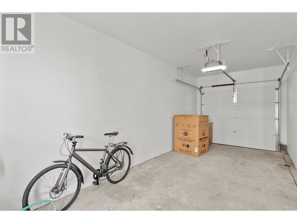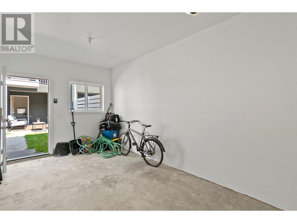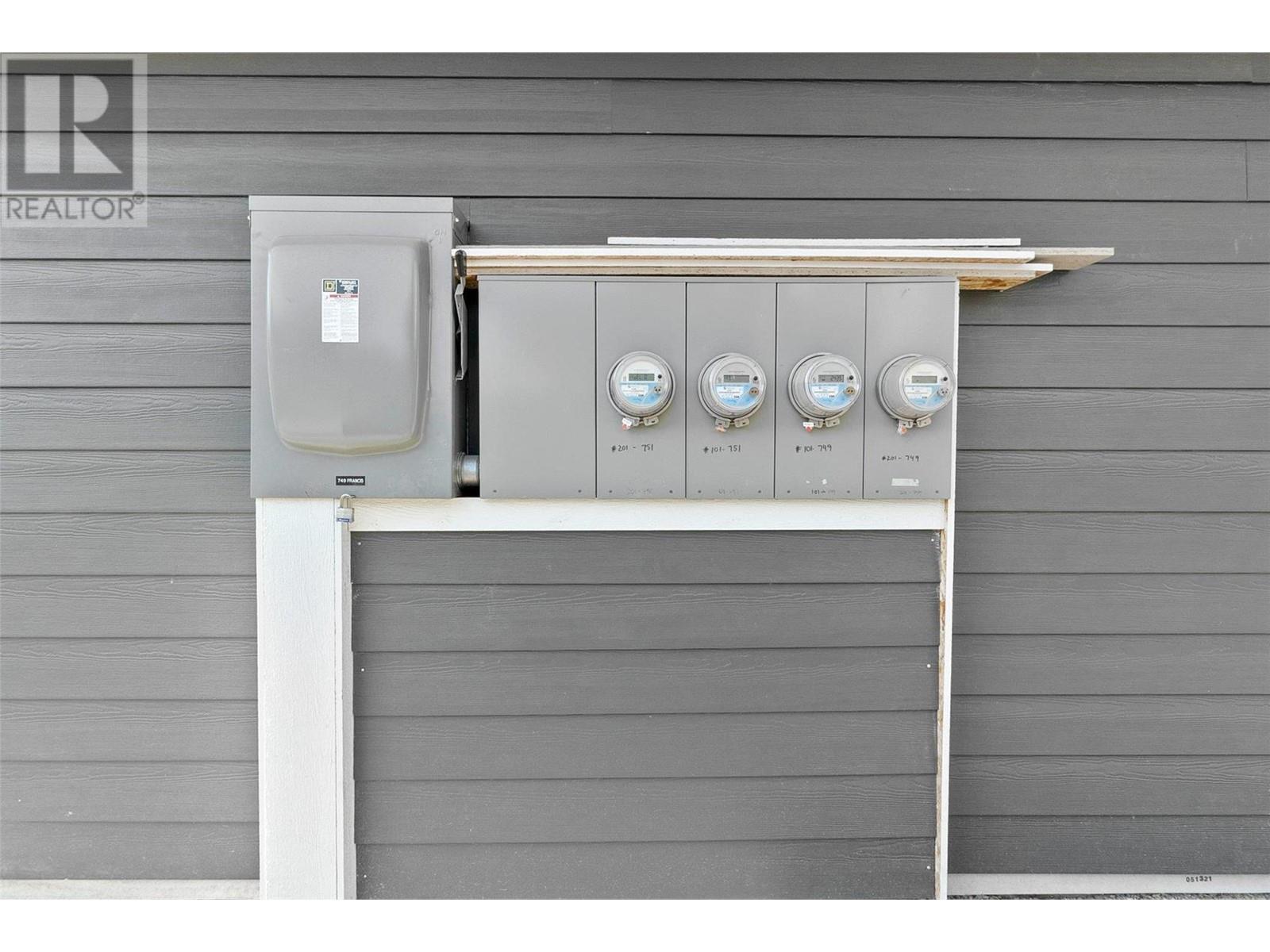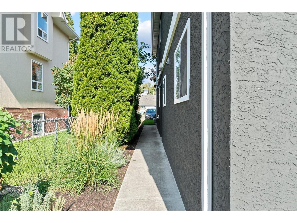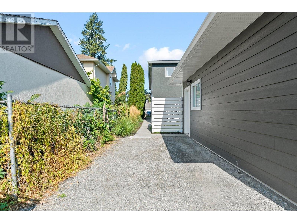$2,295,000
This is a rare LEGAL 4-plex. Investors should take note of this one. Two three bedroom two bathroom top floor units and two 2 bed ground floor units. This one is done right - no short cuts here. As a landlord this is as good as it gets. $10,000 monthly income. Taxes and insurance are the only owners expenses. All suites are separate entrance, have their own garage ( the upper suites each get a bonus uncovered parking spot - and there is lots of street parking) each have their own laundry, hot water tanks, heating and cooling. All units have been updated with new flooring, new kitchens including quartz counter tops, new bathrooms, new decks, exterior paint and trim, interior paint on walls and trim, railings, plumbing, wiring and the list goes on. Lower units are baseboard heat and two ductless heat/cool units and the upper units are gas forced air heat with A/C. The tenants are all super clean, happy and wanting to stay. Each unit has a private yard, a single garage space that accesses of the rear alley and of course this is all located close to the beach, schools and shopping. It is a prime rental location that practically manages itself. You should get in to see this one! (id:50889)
Property Details
MLS® Number
10303277
Neigbourhood
Kelowna South
AmenitiesNearBy
Airport
CommunityFeatures
Family Oriented, Pets Allowed
Features
Level Lot
ParkingSpaceTotal
6
Building
BathroomTotal
6
BedroomsTotal
10
Appliances
Refrigerator, Dishwasher, Dryer, Range - Electric, Washer
ConstructedDate
1994
CoolingType
Central Air Conditioning, See Remarks
ExteriorFinish
Stucco
FireProtection
Smoke Detector Only
FlooringType
Carpeted, Ceramic Tile, Vinyl
HeatingFuel
Electric
HeatingType
Forced Air, Other, See Remarks
RoofMaterial
Asphalt Shingle
RoofStyle
Unknown
StoriesTotal
2
SizeInterior
4474 Sqft
Type
Fourplex
UtilityWater
Municipal Water
Land
AccessType
Easy Access
Acreage
No
FenceType
Fence
LandAmenities
Airport
LandscapeFeatures
Level, Underground Sprinkler
Sewer
Municipal Sewage System
SizeFrontage
65 Ft
SizeIrregular
0.19
SizeTotal
0.19 Ac|under 1 Acre
SizeTotalText
0.19 Ac|under 1 Acre
ZoningType
Unknown

