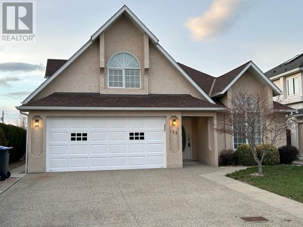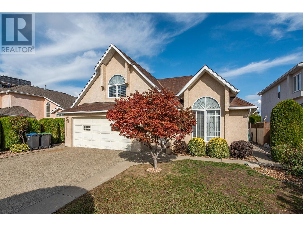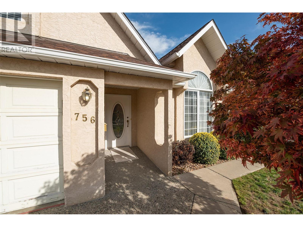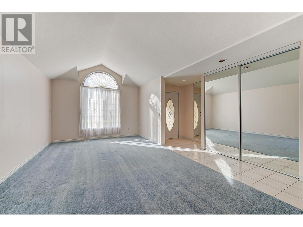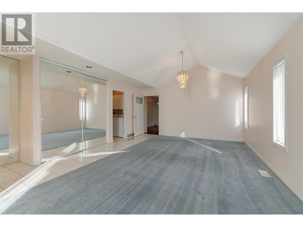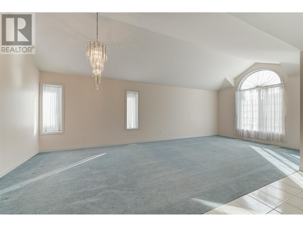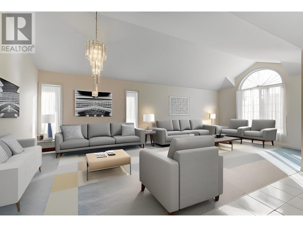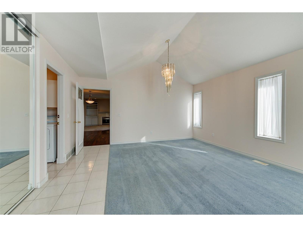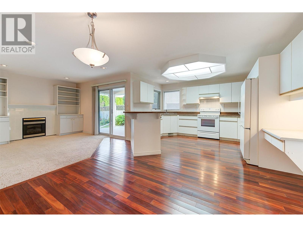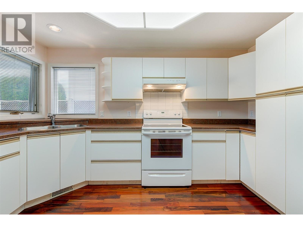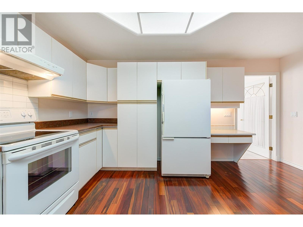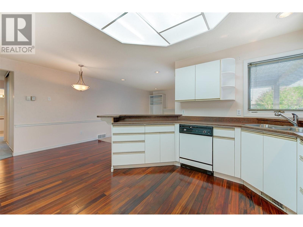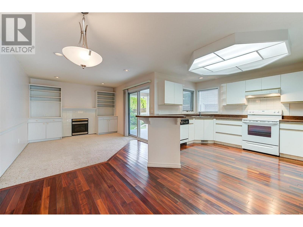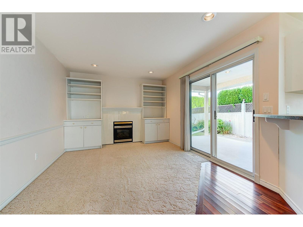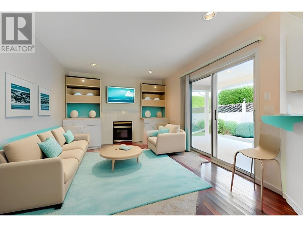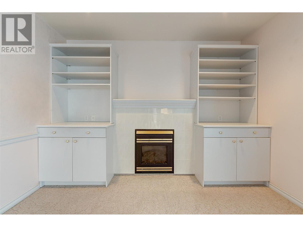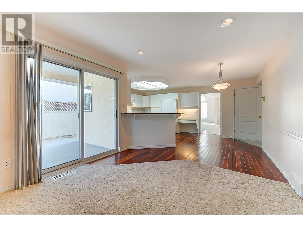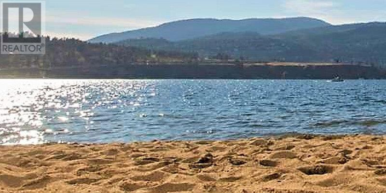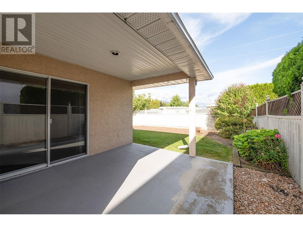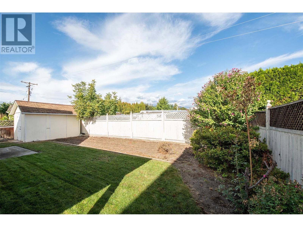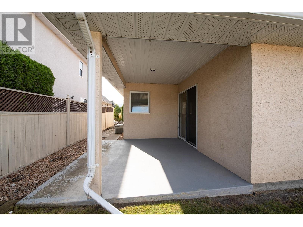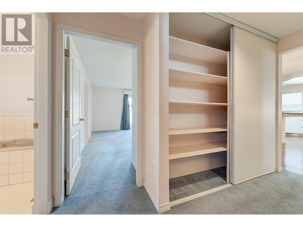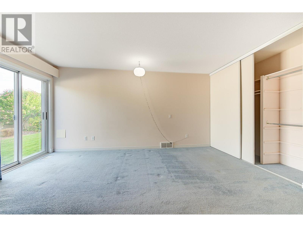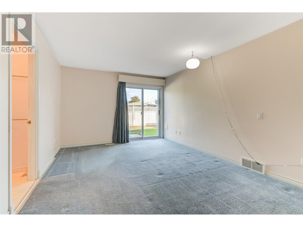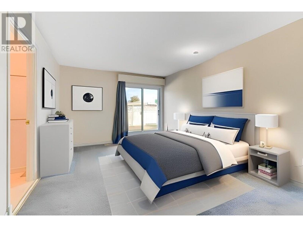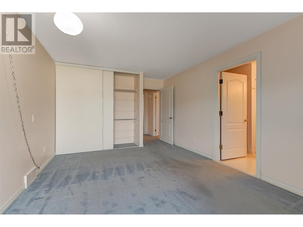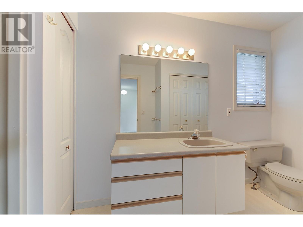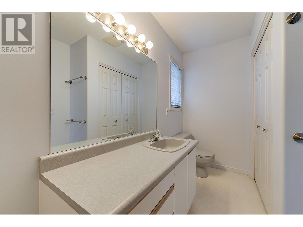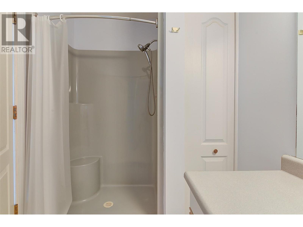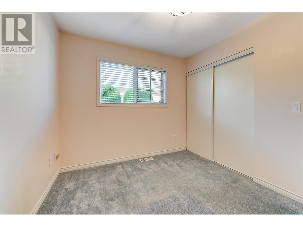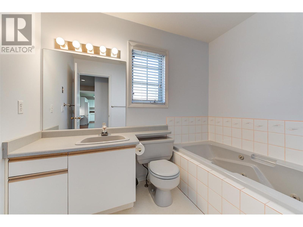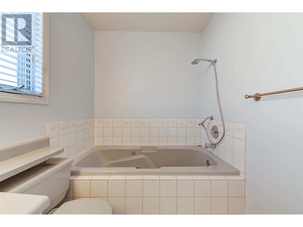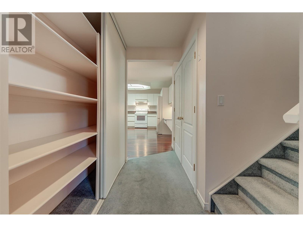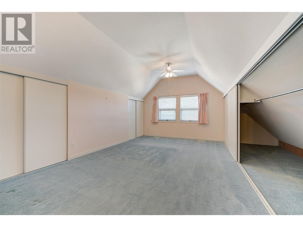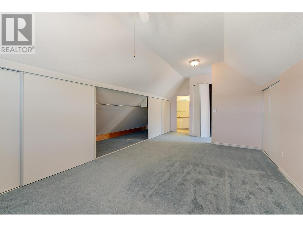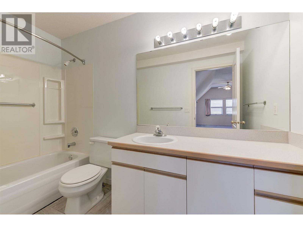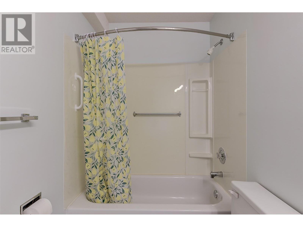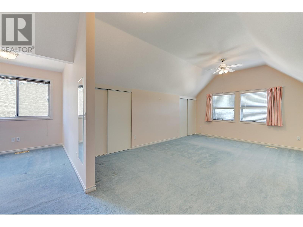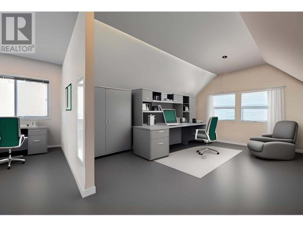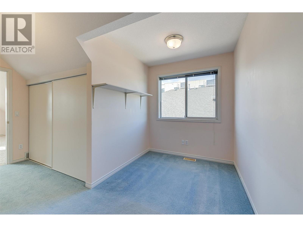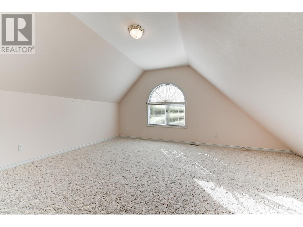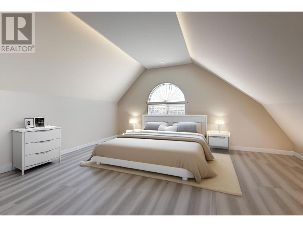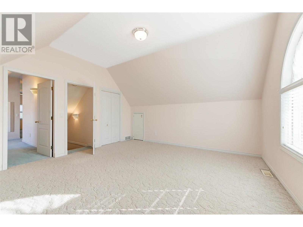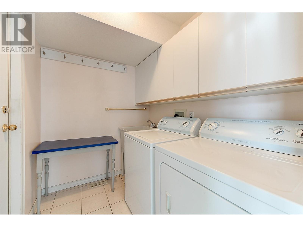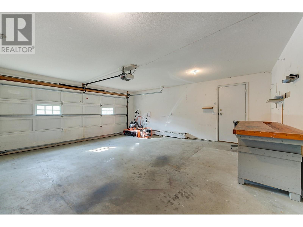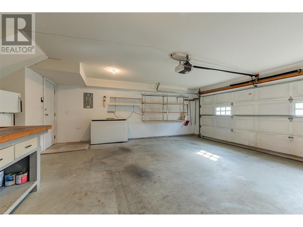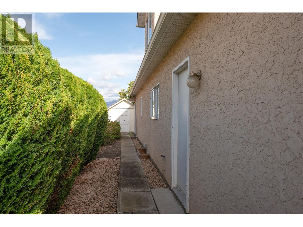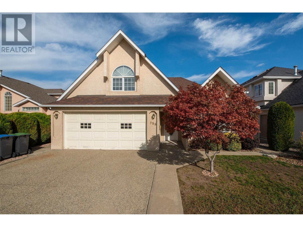$1,040,000
**Immediate Possession Available!** Discover convenience and comfort in Lower Mission's Mission Springs neighborhood. This 2295 sq ft home features 4 beds, 3 baths, and 330 sq ft of storage. Enjoy beach strolls just a 5-minute walk away, alongside shopping, dining, golf, and sandy shores. The main level includes a bright living room, dining area, well-appointed kitchen, and a gas fireplace in the family room. Step outside to a covered patio and fenced backyard with a shed. Retreat to the primary bedroom with direct patio access and a private en-suite. An additional bedroom, main floor bath, laundry room, and double car garage complete this level. Upstairs, find two versatile bedrooms or flex spaces, a full bathroom, and ample storage options. The flexible floor plan is ideal for shared ownership, a Bed and Breakfast (B&B), or an in-law suite, including a semi-self-contained space—a perfect setup for multi-generational living or rental income. With suite potential, this residence offers extra living space or rental income—a great revenue property opportunity. Its outstanding walk score enhances its appeal, ensuring easy access to all amenities. Ideal for families with elderly parents or those needing separate spaces, this home truly offers versatility and comfort in one of Kelowna's most desirable neighborhoods. Discover the perfect blend of functionality and lifestyle in this exceptional property. (id:50889)
Property Details
MLS® Number
10308199
Neigbourhood
Lower Mission
CommunityFeatures
Pets Allowed
Features
Irregular Lot Size, Jacuzzi Bath-tub
ParkingSpaceTotal
4
WaterFrontType
Other
Building
BathroomTotal
3
BedroomsTotal
4
Appliances
Refrigerator, Dishwasher, Dryer, Range - Electric, Washer
BasementType
Crawl Space
ConstructedDate
1991
ConstructionStyleAttachment
Detached
CoolingType
Central Air Conditioning
ExteriorFinish
Stucco
FireProtection
Smoke Detector Only
FireplaceFuel
Gas
FireplacePresent
Yes
FireplaceType
Unknown
FlooringType
Carpeted, Ceramic Tile, Hardwood
HeatingType
Forced Air, See Remarks
RoofMaterial
Asphalt Shingle
RoofStyle
Unknown
StoriesTotal
2
SizeInterior
2295 Sqft
Type
House
UtilityWater
Municipal Water
Land
Acreage
No
FenceType
Fence
LandscapeFeatures
Underground Sprinkler
Sewer
Municipal Sewage System
SizeFrontage
52 Ft
SizeIrregular
0.13
SizeTotal
0.13 Ac|under 1 Acre
SizeTotalText
0.13 Ac|under 1 Acre
ZoningType
Unknown

