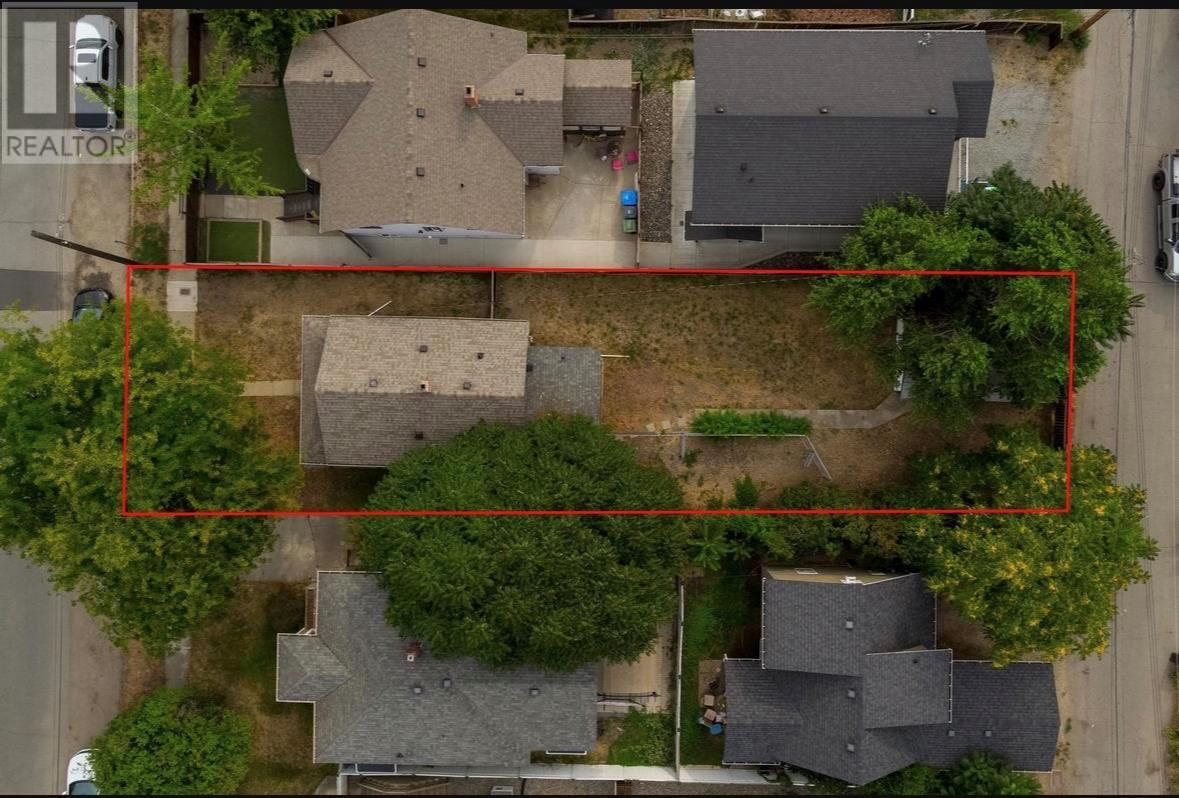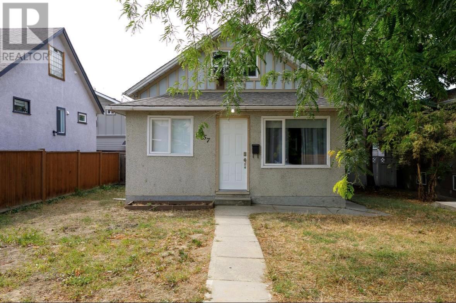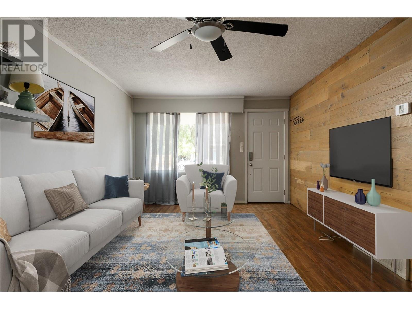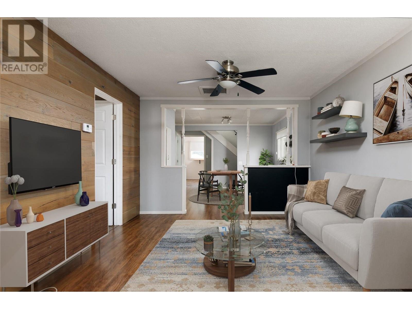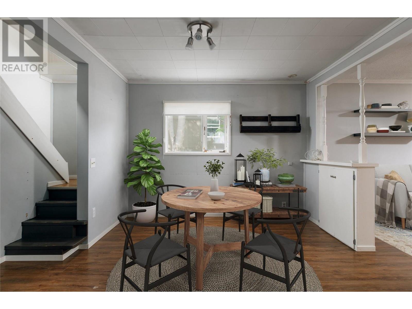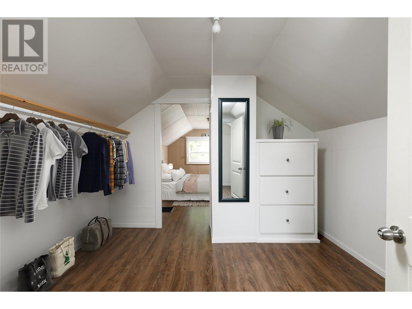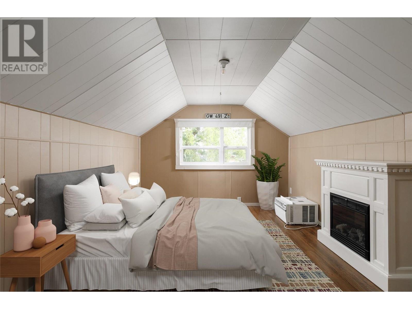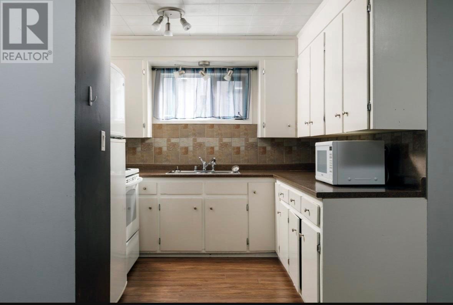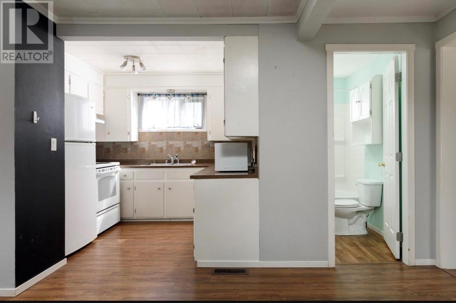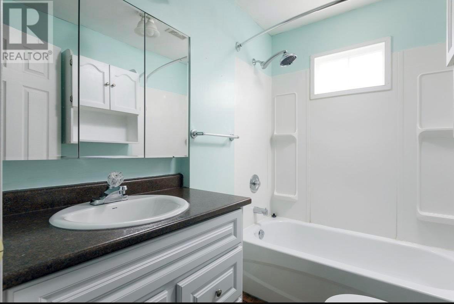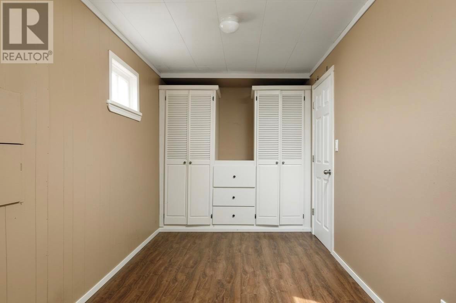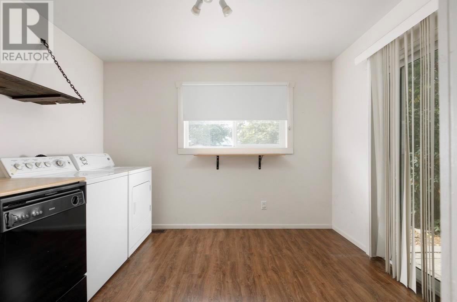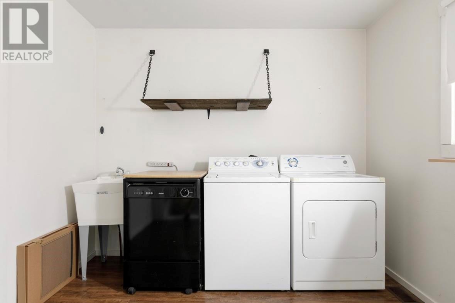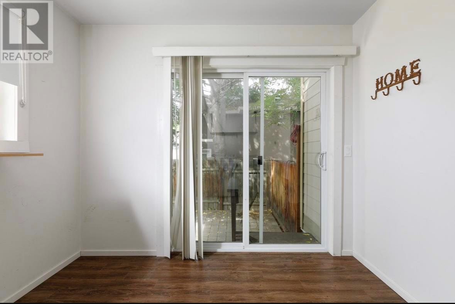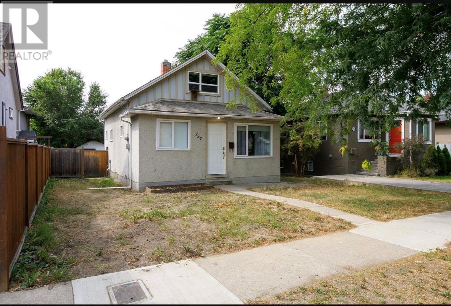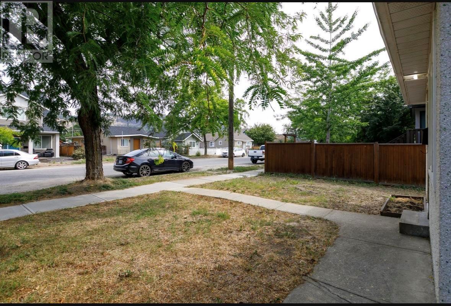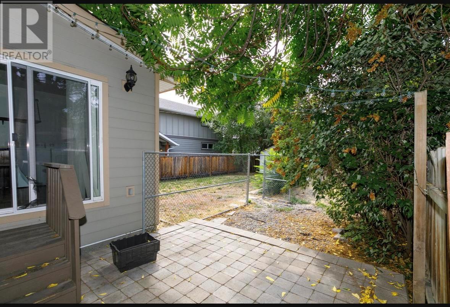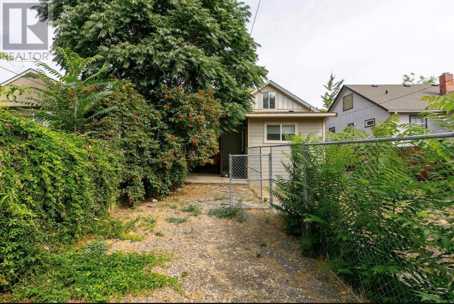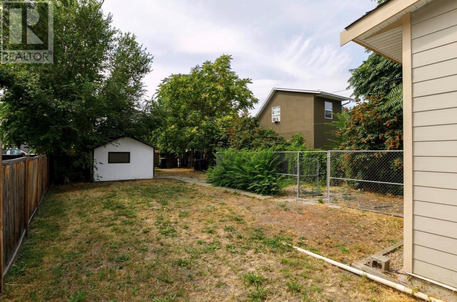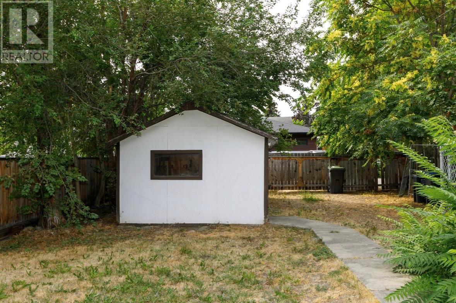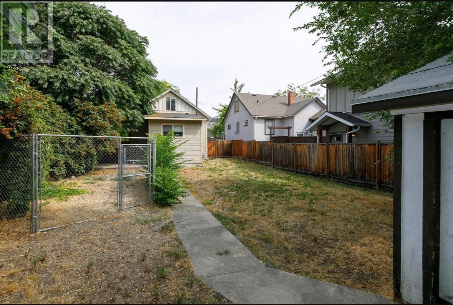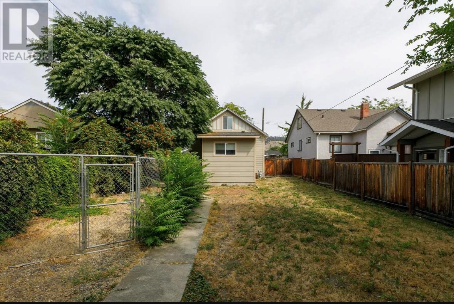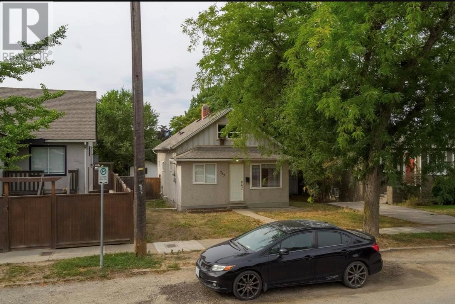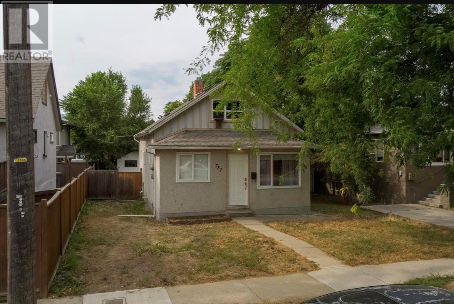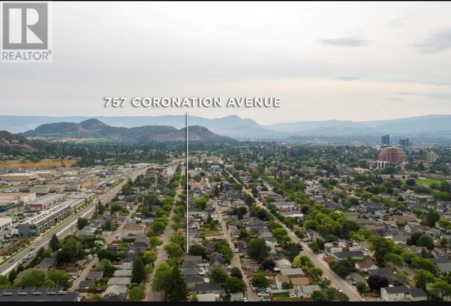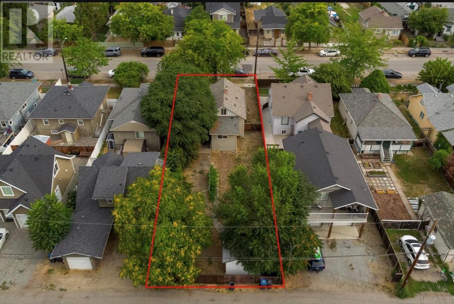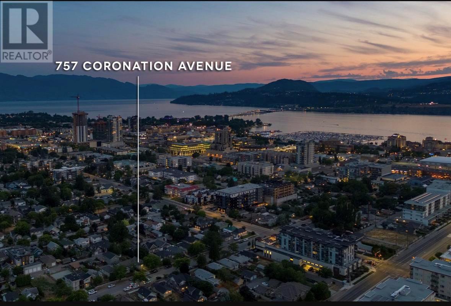$748,000
INVESTOR ALERT! Developement Oppurtunity! Amazing location and future investment ! This two bedroom, one bathroom updated home is full of character and charm. On the upper level is the primary bedroom and generous sized walk through closet with built in drawers. On the main floor you will find the second bedroom complete with built in storage, as well as a spacious living room and dining area. The large seperate laundry room which could be a sunroom or even a space for an office, has sliding doors which takes you out to the cozy patio where you are surounded by mature trees offering privacy and solitude. The yard is fully fenced and there is even a dog run for your furry friends. Out back you will find lane access and a detached shop. This home is in the perfect location for downtown living, being walking distance to beaches, breweries, hiking and biking trails and all the fun downtown Kelowna has to offer. Located close to schools, coffee shops and more this property is MF1 zoned and is waiting for your ideas to develop right away or to invest in your future. Book your showing today ! (id:50889)
Property Details
MLS® Number
10306998
Neigbourhood
Kelowna North
AmenitiesNearBy
Park, Recreation, Schools, Shopping
Features
Level Lot
ParkingSpaceTotal
1
ViewType
Mountain View
Building
BathroomTotal
1
BedroomsTotal
2
Appliances
Refrigerator, Dishwasher, Dryer, Range - Electric, Washer
ConstructedDate
1947
ConstructionStyleAttachment
Detached
CoolingType
Window Air Conditioner
ExteriorFinish
Stucco, Composite Siding
FireplaceFuel
Unknown
FireplacePresent
Yes
FireplaceType
Decorative
FlooringType
Laminate
HeatingType
See Remarks
RoofMaterial
Asphalt Shingle
RoofStyle
Unknown
StoriesTotal
2
SizeInterior
1012 Sqft
Type
House
UtilityWater
Municipal Water
Land
AccessType
Easy Access
Acreage
No
FenceType
Fence
LandAmenities
Park, Recreation, Schools, Shopping
LandscapeFeatures
Level
Sewer
Municipal Sewage System
SizeFrontage
40 Ft
SizeIrregular
0.13
SizeTotal
0.13 Ac|under 1 Acre
SizeTotalText
0.13 Ac|under 1 Acre
ZoningType
Unknown

