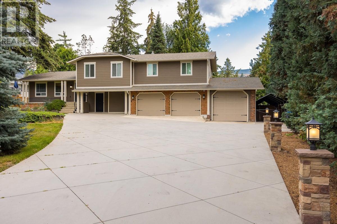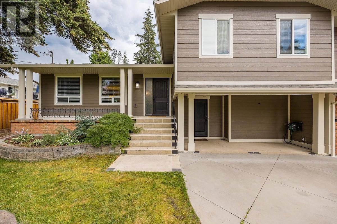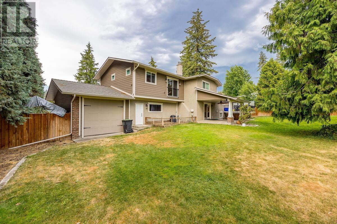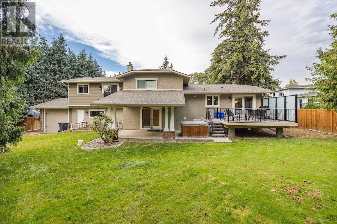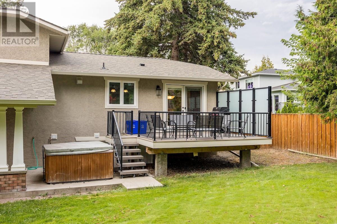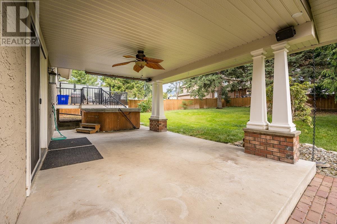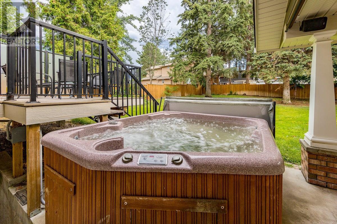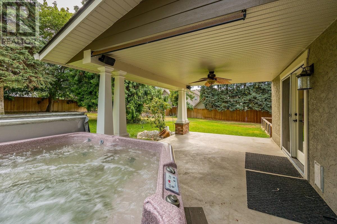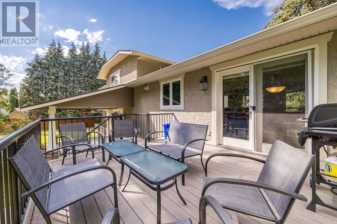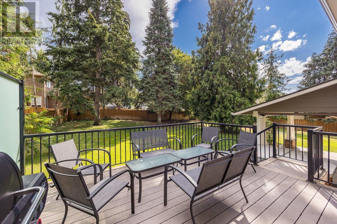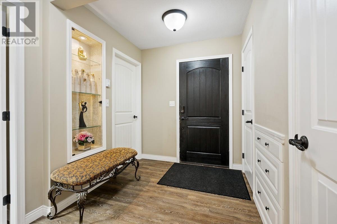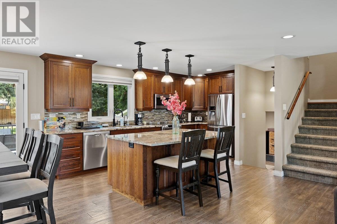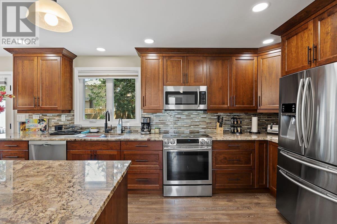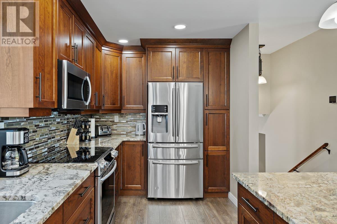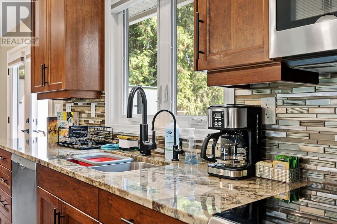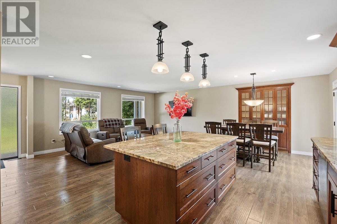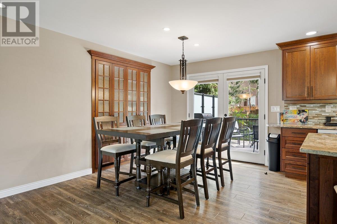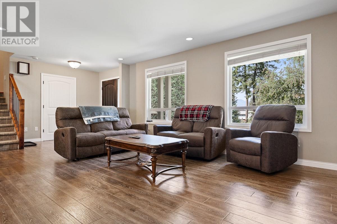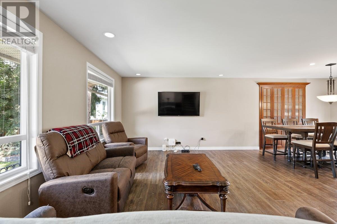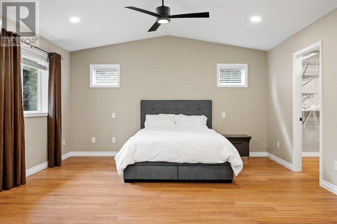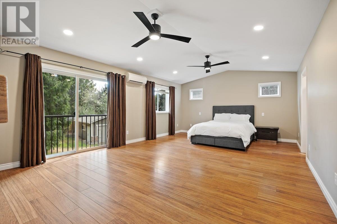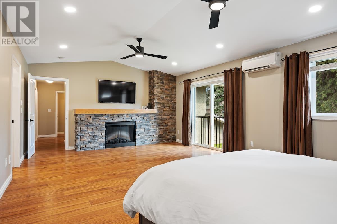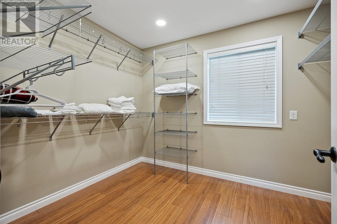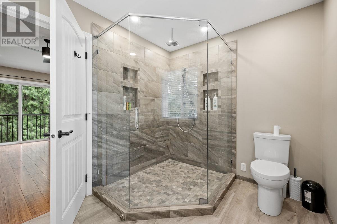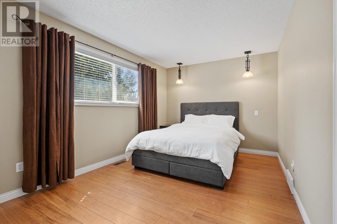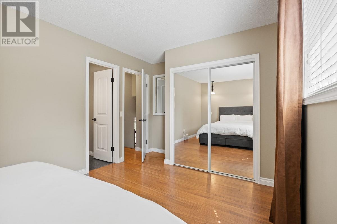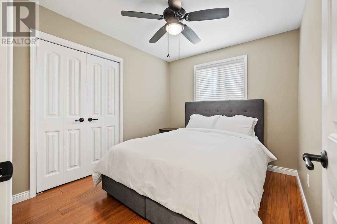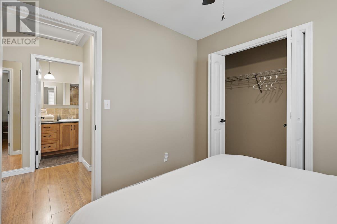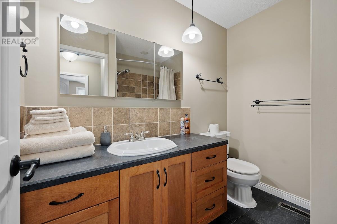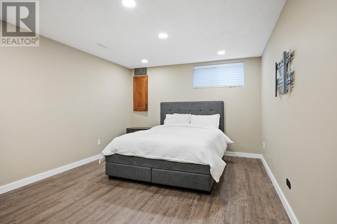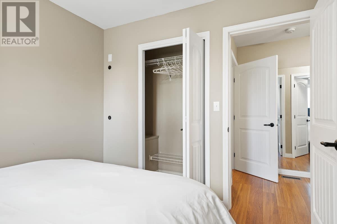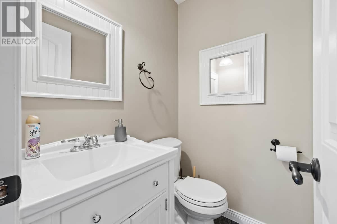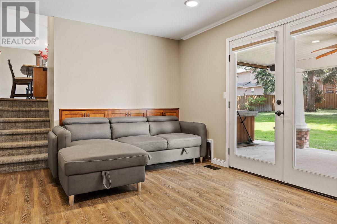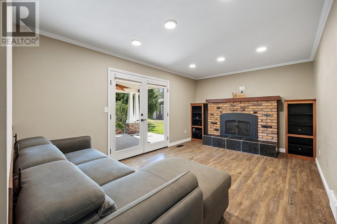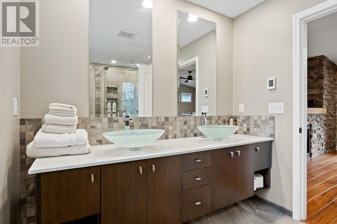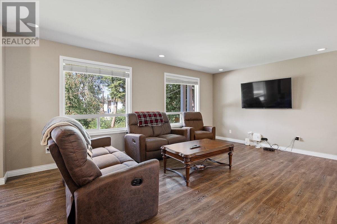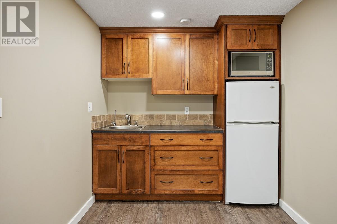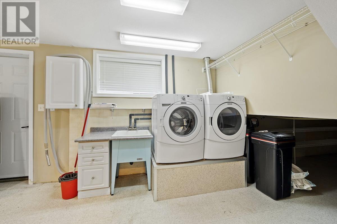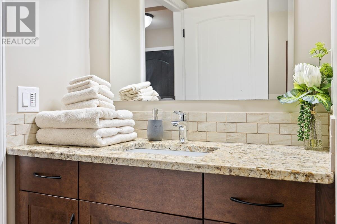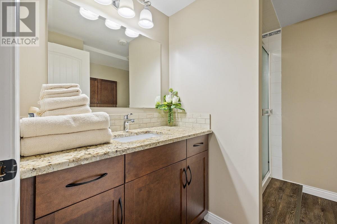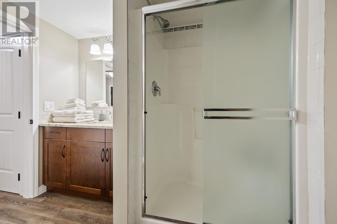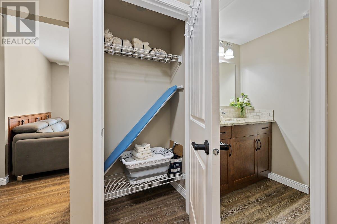$1,698,888
Incredible opportunity own a private estate includes .5 acres of impeccable landscaping that includes updated driveway and an oversized, heated 3 car garage with a 10' drive-through bay and shop. The detached garage located in the backyard includes 220 power outlets on .5 park-like acres! A fully fenced backyard and offers enough space for a pool and/or carriage house, in the sought-after area of Lower Mission. One of the most desirable areas in Kelowna and it's steps away from parks, hiking trails, and recreation. Welcomed to the bright, open concept living areas and the kitchen is perfect for entertaining with ample counter space, real wood custom cabinets, and a large island with seating overlooking the living area. The upper level includes 4 bedrooms & 2.5 bathrooms. The uniqueness of this level offers a great BNB potential set up for this Lower Mission family home as two of the bedrooms boast their own ensuite. An additional spacious master bedroom added to the home in 2017 and offers a modern ensuite. The lower level boasts an extra space for a family room/media room/office, with a full bathroom, and large laundry room, a cold storage and access to the covered patio. The basement offers many options a large flex space with a wet bar perfect for a media room or in-law suite! This is perfect home for extended family as it offers several living areas and extra space. The new zoning offering few different development options, adding more units to the property as well. (id:50889)
Property Details
MLS® Number
10309194
Neigbourhood
Lower Mission
AmenitiesNearBy
Airport, Park, Recreation, Schools, Shopping, Ski Area
CommunityFeatures
Family Oriented
Features
Level Lot, Private Setting
ParkingSpaceTotal
4
Building
BathroomTotal
4
BedroomsTotal
4
Appliances
Refrigerator, Dishwasher, Dryer, Range - Electric, Washer
ArchitecturalStyle
Split Level Entry
ConstructedDate
1972
ConstructionStyleAttachment
Detached
ConstructionStyleSplitLevel
Other
CoolingType
Central Air Conditioning
ExteriorFinish
Composite Siding
FireplaceFuel
Electric,gas
FireplacePresent
Yes
FireplaceType
Unknown,unknown
FlooringType
Ceramic Tile, Hardwood, Laminate, Vinyl
HalfBathTotal
1
HeatingType
Forced Air, See Remarks
RoofMaterial
Asphalt Shingle
RoofStyle
Unknown
StoriesTotal
2
SizeInterior
2802 Sqft
Type
House
UtilityWater
Municipal Water
Land
AccessType
Easy Access
Acreage
No
LandAmenities
Airport, Park, Recreation, Schools, Shopping, Ski Area
LandscapeFeatures
Landscaped, Level
Sewer
Municipal Sewage System
SizeFrontage
106 Ft
SizeIrregular
0.5
SizeTotal
0.5 Ac|under 1 Acre
SizeTotalText
0.5 Ac|under 1 Acre
ZoningType
Unknown

