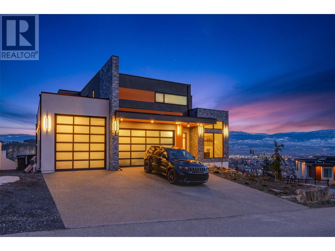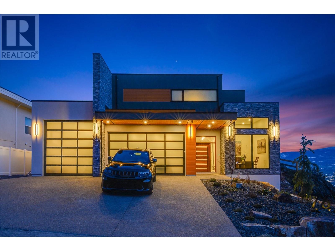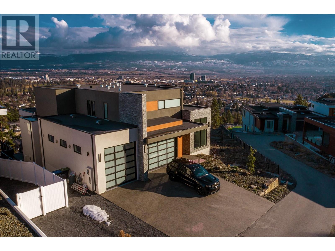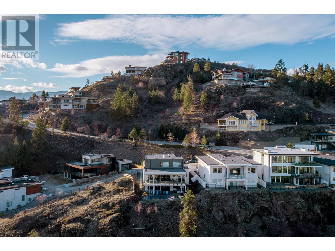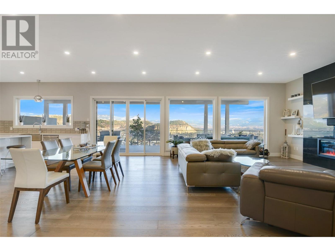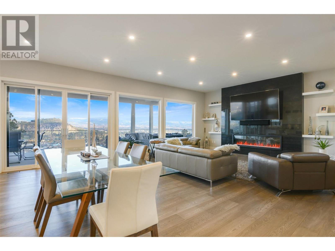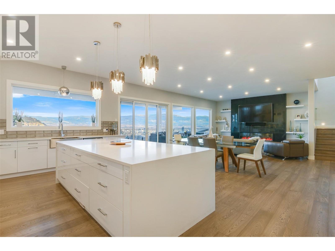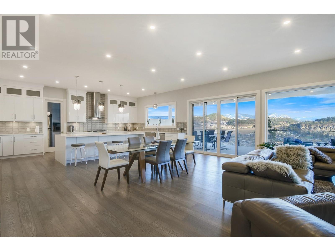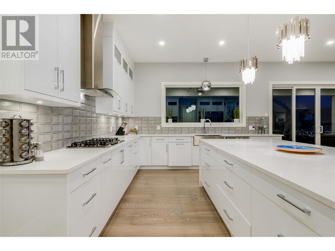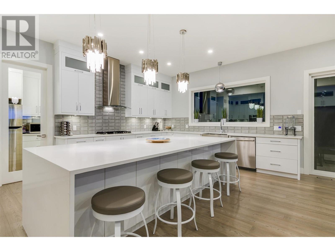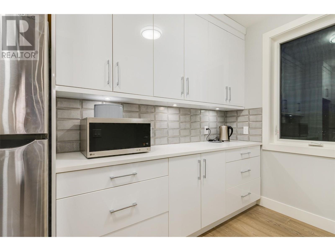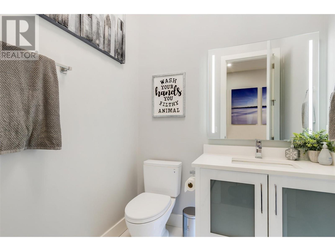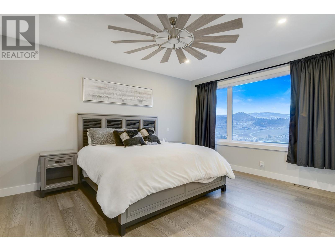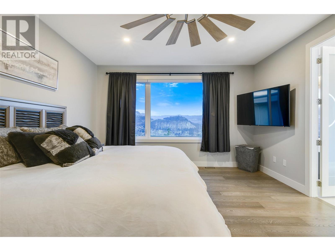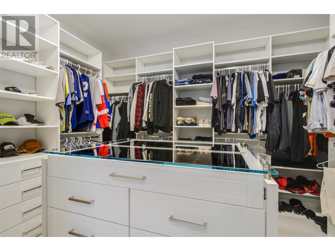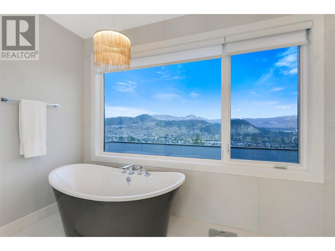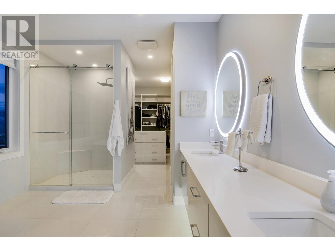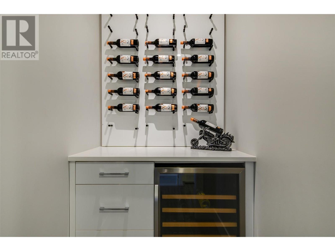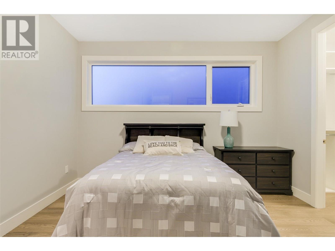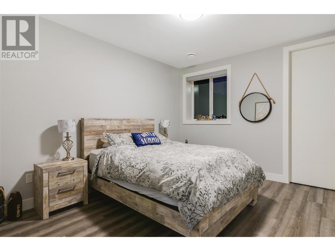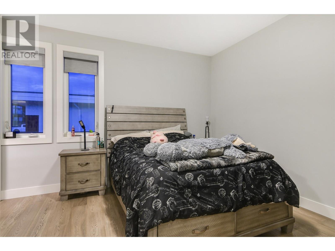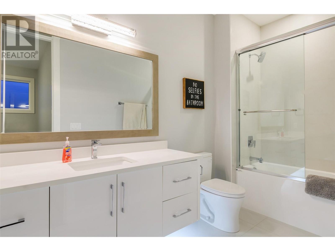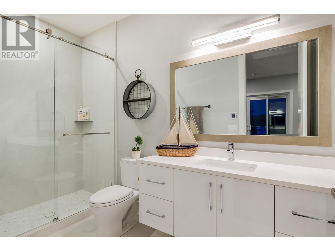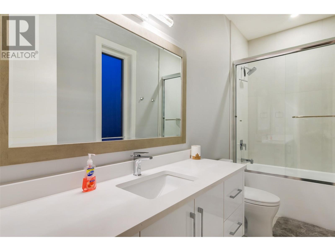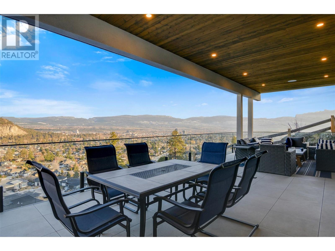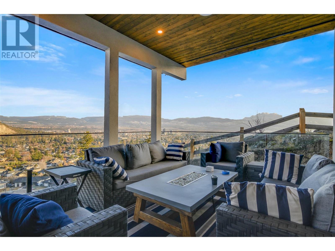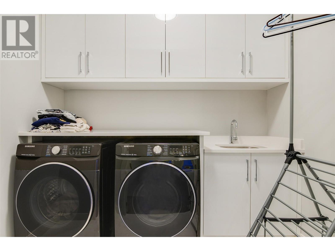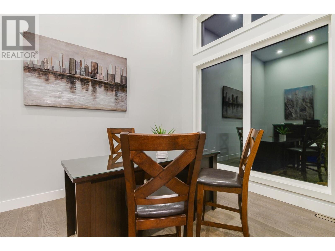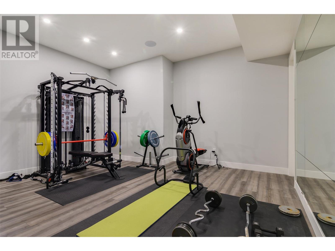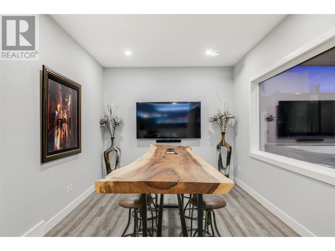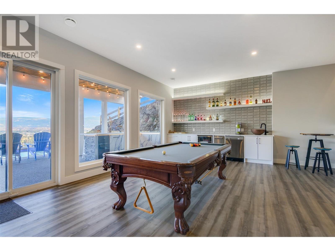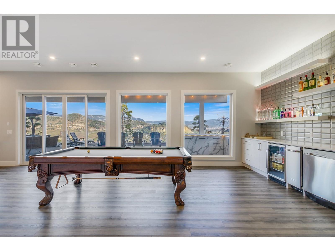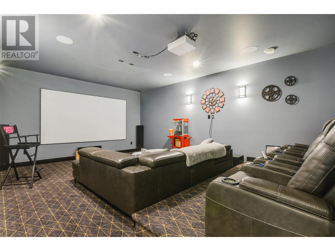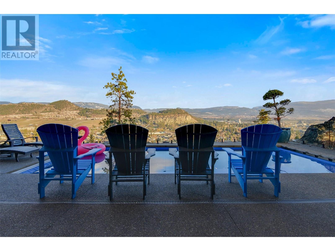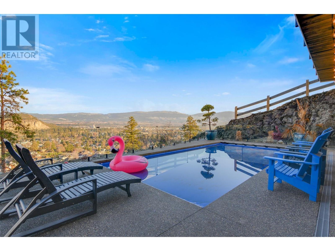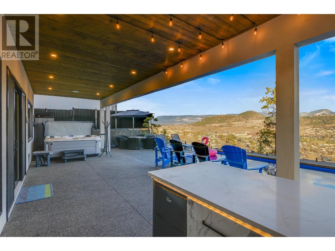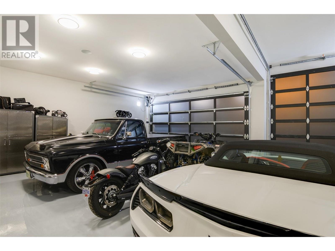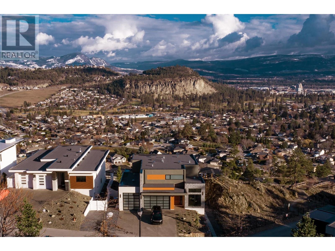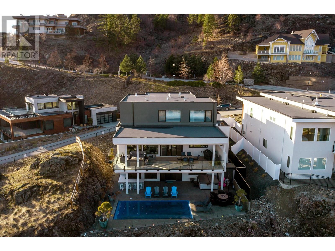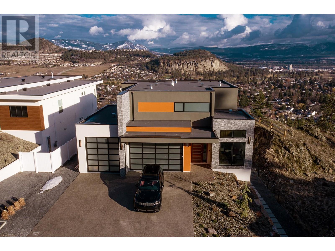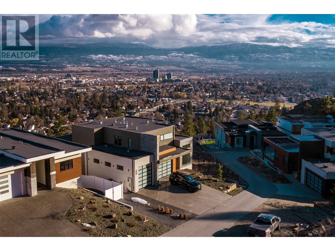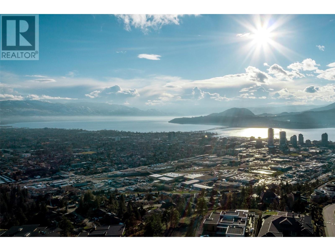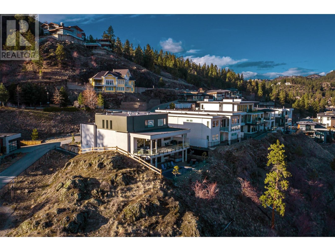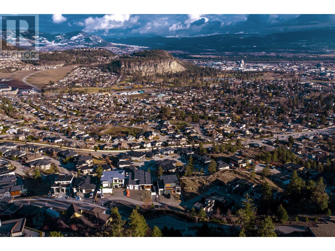$2,724,000
Behold this exclusive entertainers paradise with panoramic views nestled in the Highpointe Terrace neighbourhood in central Glenmore. Modern contemporary design found in this quality constructed three level custom home amplify the open-concept layout with plenty of natural light. This home has it all - 4 beds, 5 baths, 3 balcony areas with ample outdoor living space, theatre room, gym area, pool table and wet bar, lower level walk-out doors to your in-ground salt water pool, hot tub, outdoor kitchen and much more! Recently added parking area provides you with 8 outdoor parking spaces in addition to the 4 garage parking spaces which can be used to store your vehicle collection, toys, or even a boat with the oversized section. Okanagan living at its best is found here in your next home, come and have a look today! (id:50889)
Property Details
MLS® Number
10309120
Neigbourhood
Glenmore
AmenitiesNearBy
Recreation, Schools
CommunityFeatures
Pets Allowed, Rentals Allowed
Features
Private Setting, Central Island, Balcony, Three Balconies
ParkingSpaceTotal
12
PoolType
Inground Pool
ViewType
City View, Mountain View
Building
BathroomTotal
5
BedroomsTotal
4
Appliances
Refrigerator, Dishwasher, Dryer, Freezer, Oven - Gas, Microwave, Hood Fan, Washer
ArchitecturalStyle
Contemporary
BasementType
Full
ConstructedDate
2020
ConstructionStyleAttachment
Detached
CoolingType
Central Air Conditioning
ExteriorFinish
Stone, Stucco, Wood
FireProtection
Security System, Smoke Detector Only
FireplaceFuel
Electric
FireplacePresent
Yes
FireplaceType
Unknown
FlooringType
Carpeted, Ceramic Tile, Hardwood
HalfBathTotal
1
HeatingFuel
Electric
HeatingType
Forced Air, See Remarks
RoofMaterial
Other
RoofStyle
Unknown
StoriesTotal
3
SizeInterior
4993 Sqft
Type
House
UtilityWater
Municipal Water
Land
Acreage
No
FenceType
Fence
LandAmenities
Recreation, Schools
Sewer
Municipal Sewage System
SizeFrontage
65 Ft
SizeIrregular
0.33
SizeTotal
0.33 Ac|under 1 Acre
SizeTotalText
0.33 Ac|under 1 Acre
ZoningType
Residential
Utilities
Cable
Available
Electricity
Available
Natural Gas
Available
Telephone
Available
Sewer
Available
Water
Available

