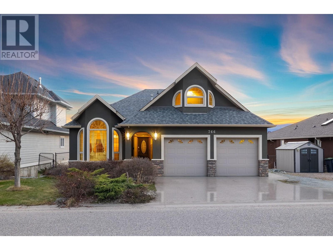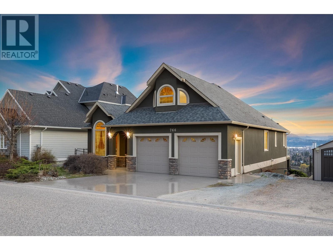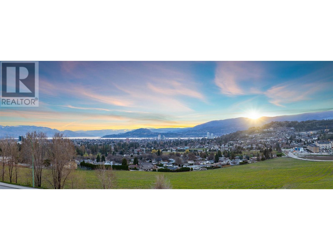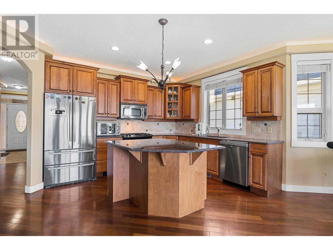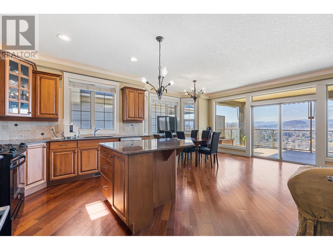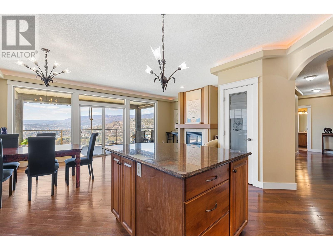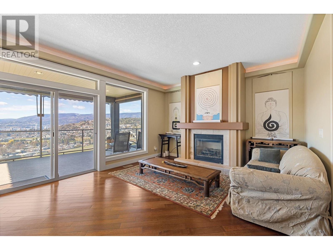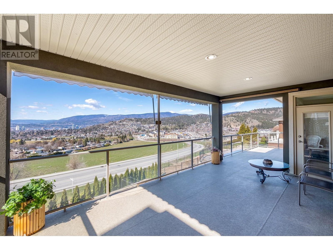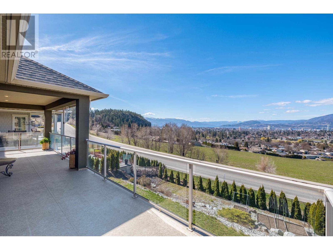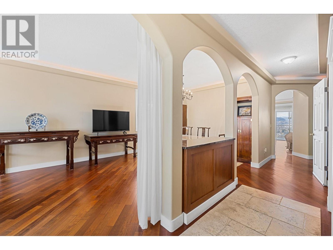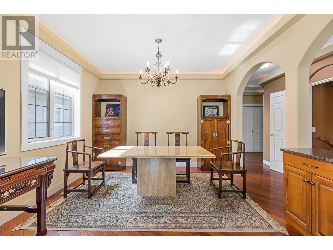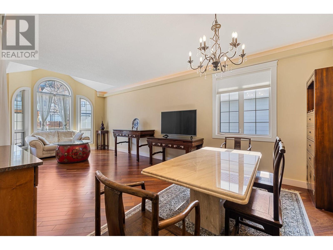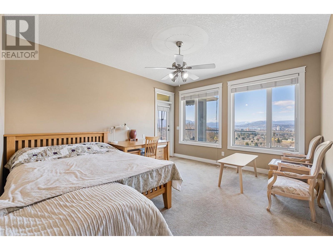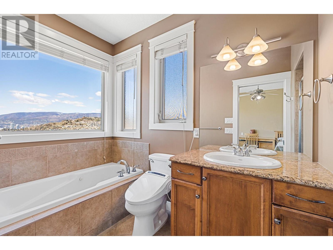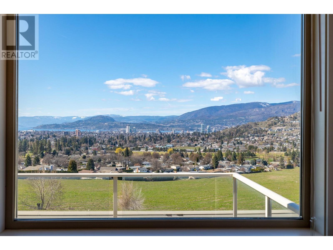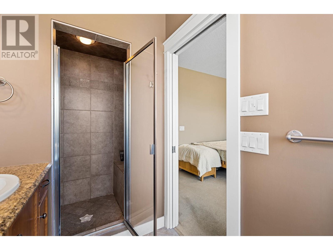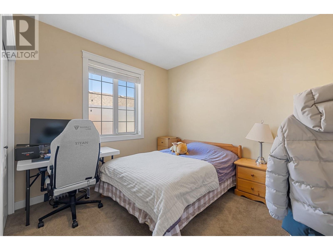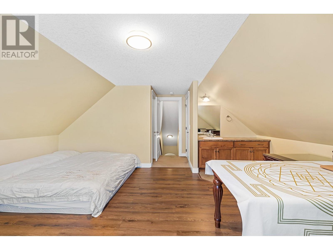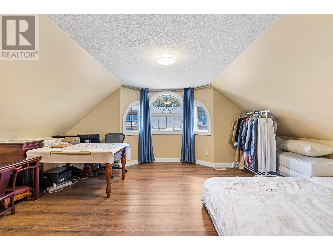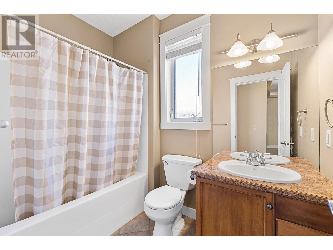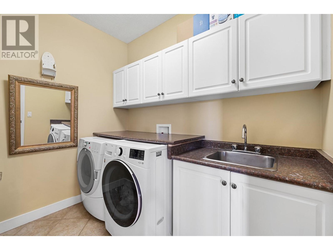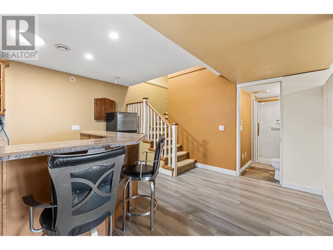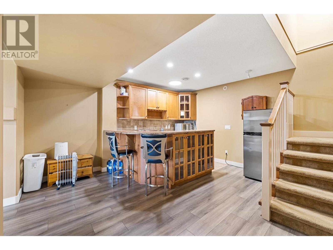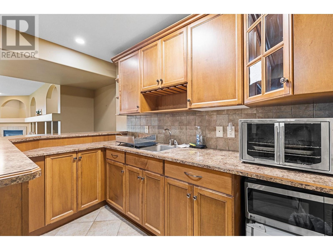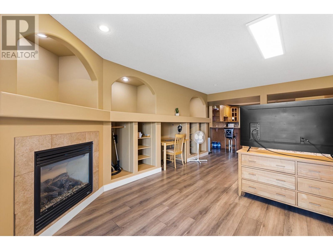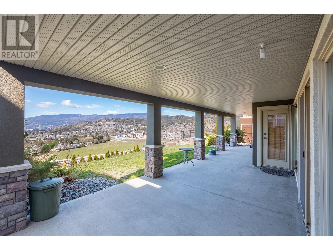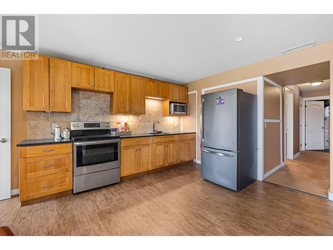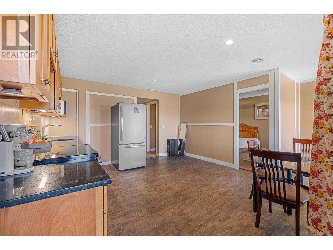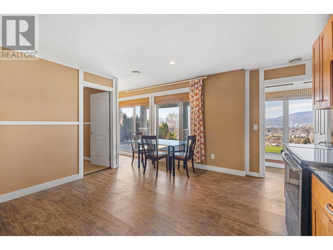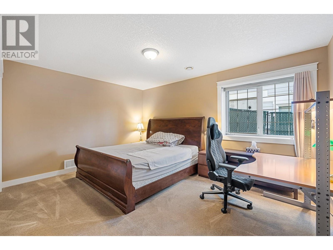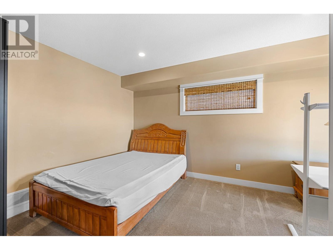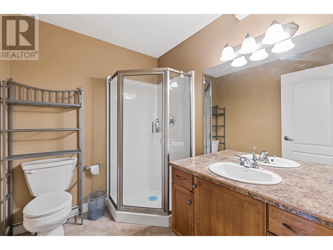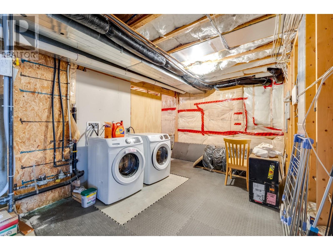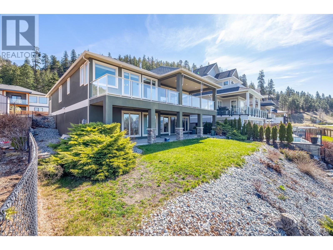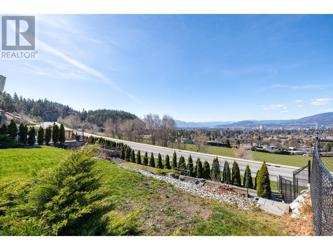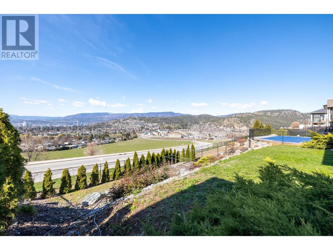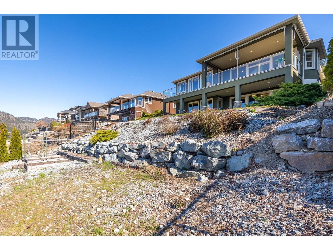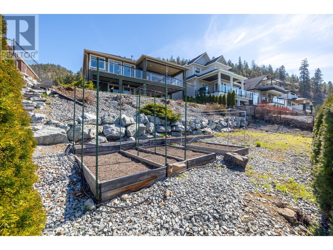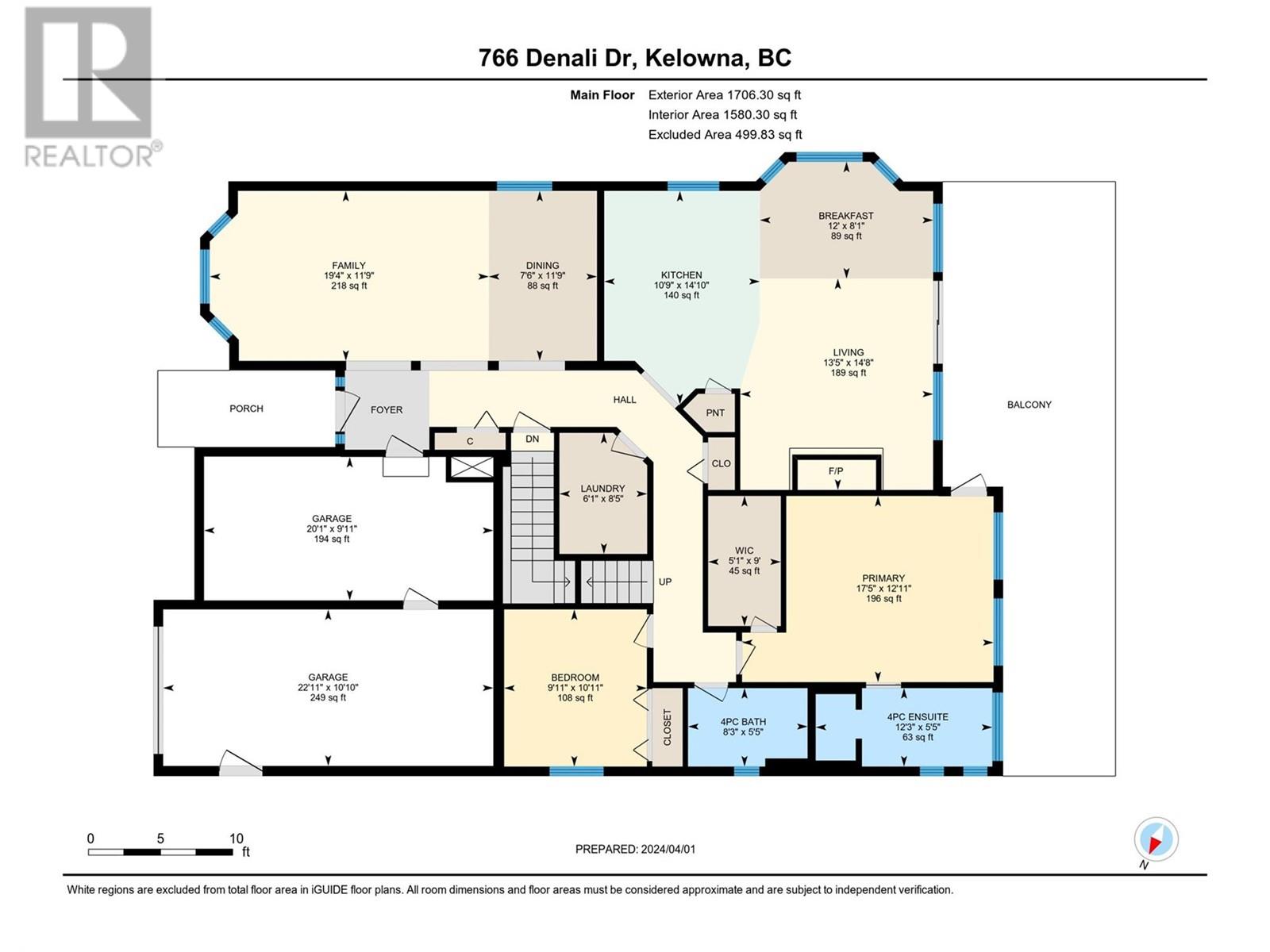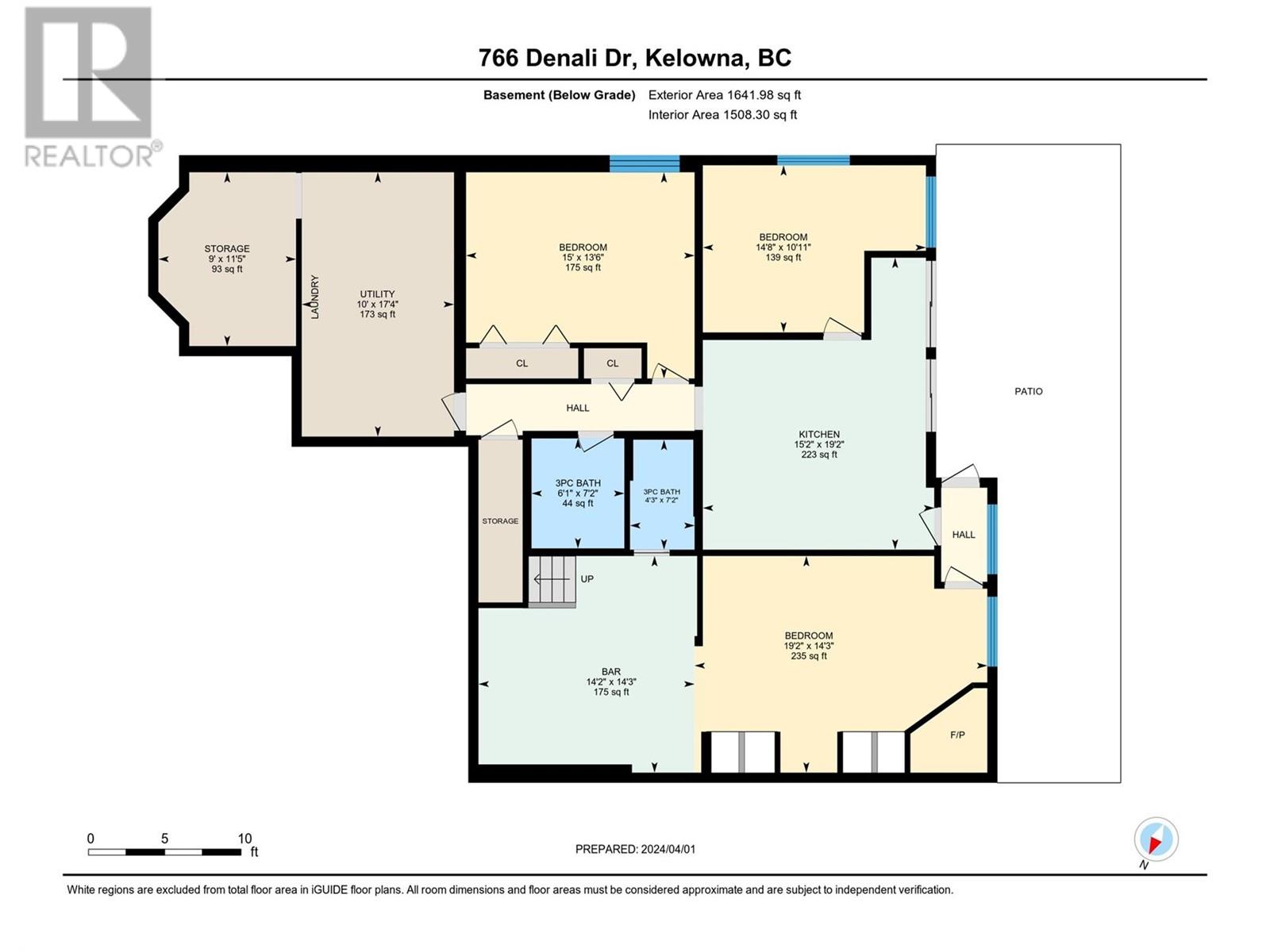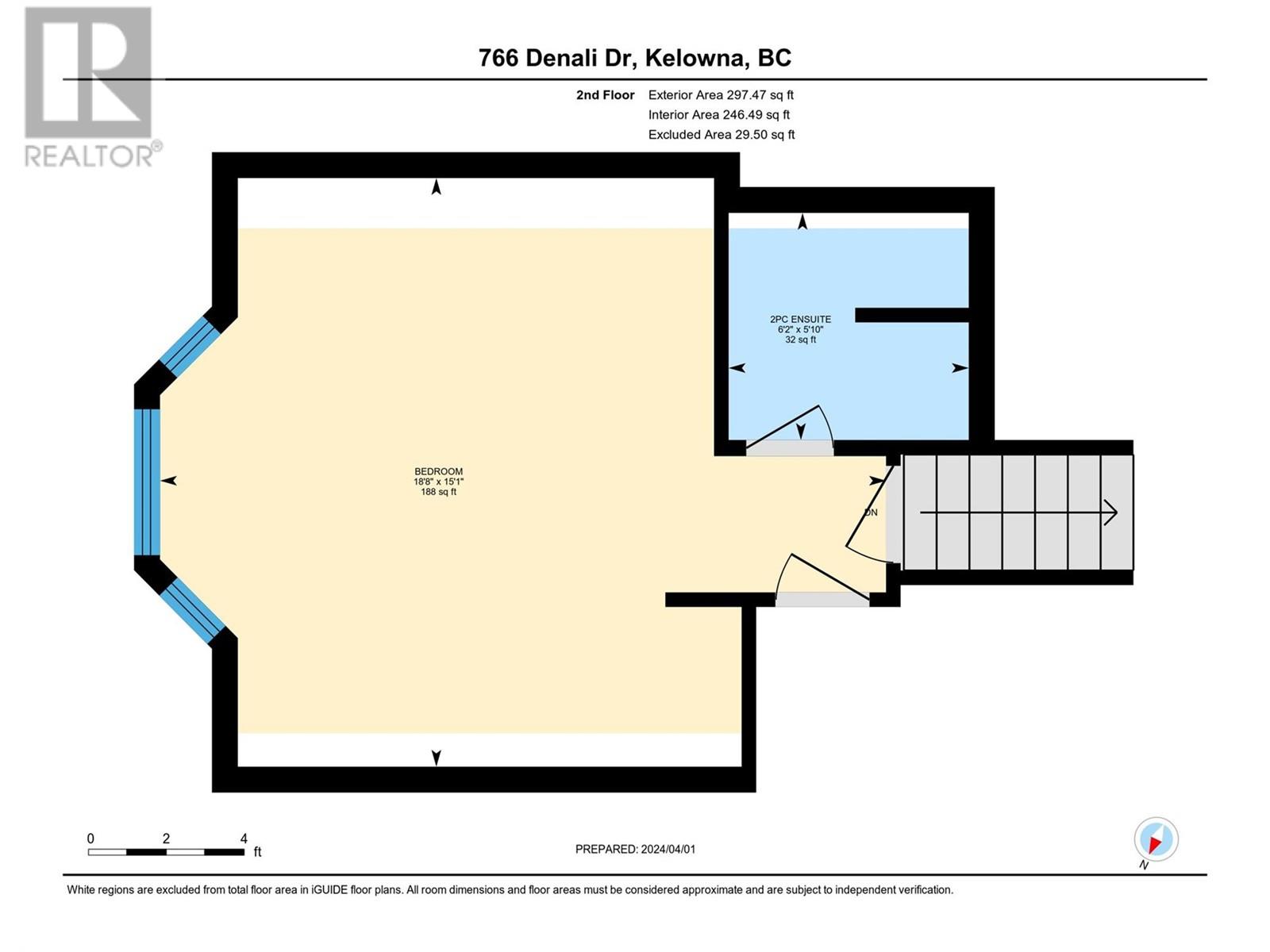$1,438,000
Welcome to your dream family home in Dilworth Mountain! This stunning property boasts 5 bedrooms and 5 bathrooms, providing ample space for comfortable living. Additionally, it features a 2 bedroom in-law suite. As you step inside, you'll be greeted by valance lighting that adds a touch of elegance and ambiance throughout the home. The open-concept kitchen and living space create a seamless flow, ideal for gatherings and entertaining. From this area, you'll also enjoy breathtaking views of the city skyline and Okanagan Lake. On the main floor you can also find the primary bedroom with full ensuite, walk-in closet and access to the deck, a second bedroom, laundry and a spacious family room with a formal dining space. The lower level of the home is dedicated to entertainment, featuring a wet bar and easy access to the backyard. The fully fenced backyard offers plenty of room and has space for a pool and garden enthusiasts. You will also find the large 2 bedroom suite on this level, with private laundry and storage space. The top floor features a loft bedroom with it's own bathroom and closet space. This home also has HVAC UV which sanitizes the air and reduces odors, all of which improves the quality of your indoor air. Don't miss the opportunity to make this your forever home! (id:50889)
Open House
This property has open houses!
1:00 pm
Ends at:3:00 pm
Property Details
MLS® Number
10308609
Neigbourhood
Dilworth Mountain
AmenitiesNearBy
Golf Nearby, Public Transit, Airport, Park, Recreation, Schools, Shopping
CommunityFeatures
Family Oriented
Features
Central Island
ParkingSpaceTotal
5
ViewType
Unknown, City View, Lake View, Mountain View, Valley View, View (panoramic)
Building
BathroomTotal
5
BedroomsTotal
5
Appliances
Refrigerator, Dishwasher, Dryer, Range - Gas, Microwave, Washer
ArchitecturalStyle
Ranch
BasementType
Full
ConstructedDate
2004
ConstructionStyleAttachment
Detached
CoolingType
Central Air Conditioning
ExteriorFinish
Stone, Stucco
FireProtection
Smoke Detector Only
FlooringType
Carpeted, Hardwood, Laminate
HeatingType
See Remarks
RoofMaterial
Asphalt Shingle
RoofStyle
Unknown
StoriesTotal
3
SizeInterior
3586 Sqft
Type
House
UtilityWater
Municipal Water
Land
Acreage
No
FenceType
Fence
LandAmenities
Golf Nearby, Public Transit, Airport, Park, Recreation, Schools, Shopping
Sewer
Municipal Sewage System
SizeFrontage
56 Ft
SizeIrregular
0.17
SizeTotal
0.17 Ac|under 1 Acre
SizeTotalText
0.17 Ac|under 1 Acre
ZoningType
Unknown

