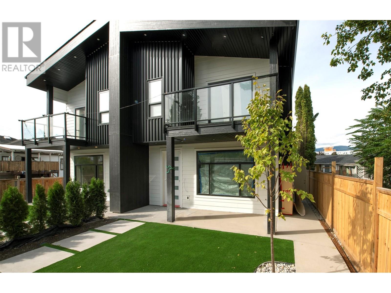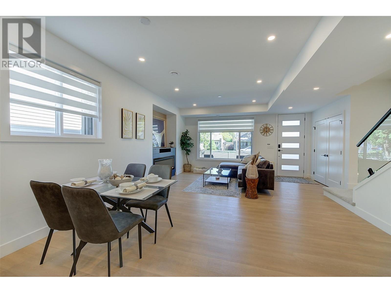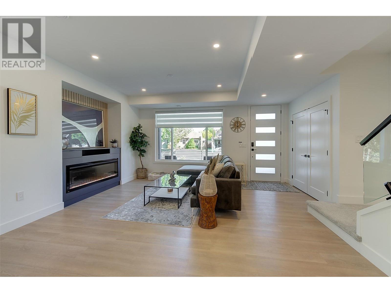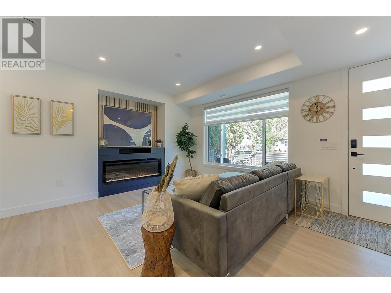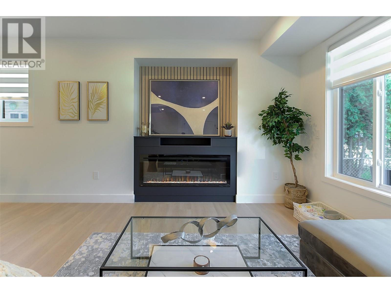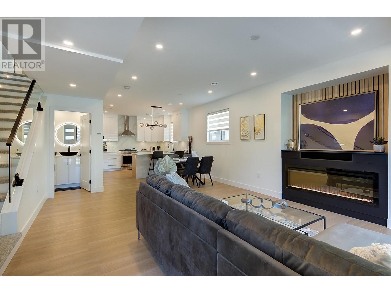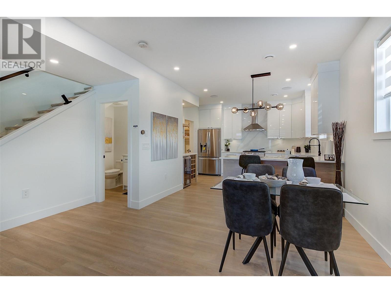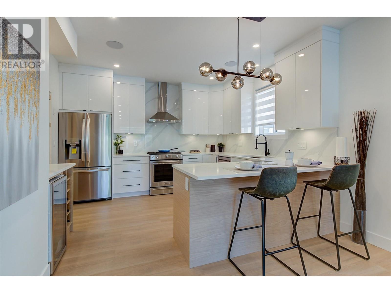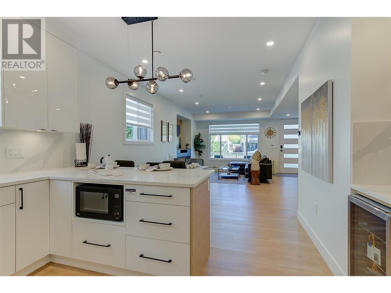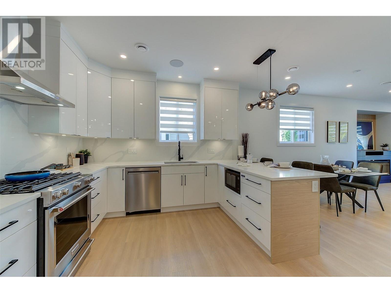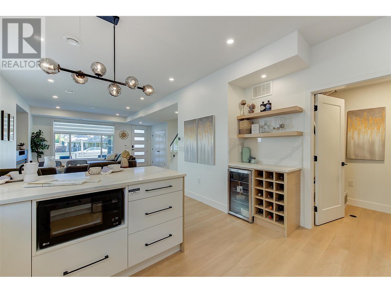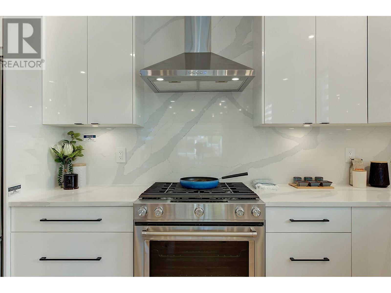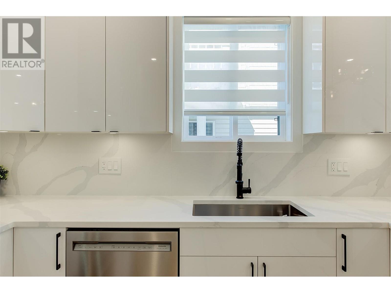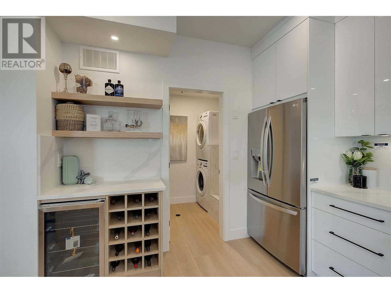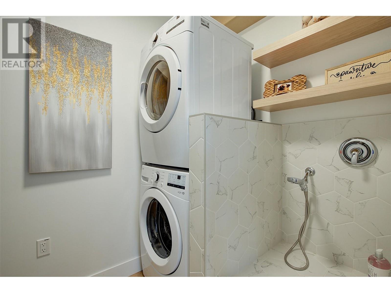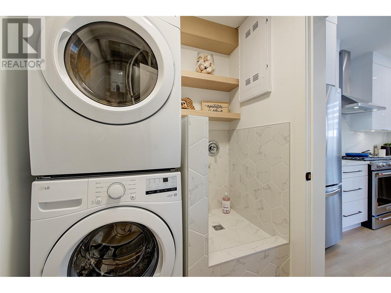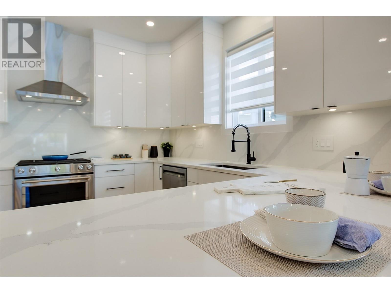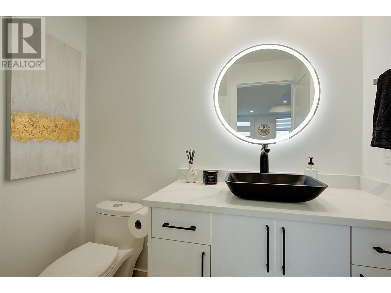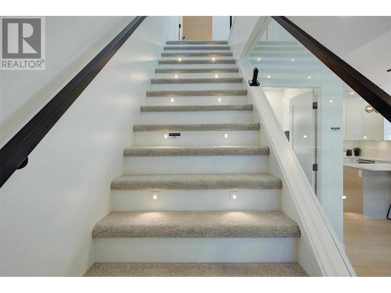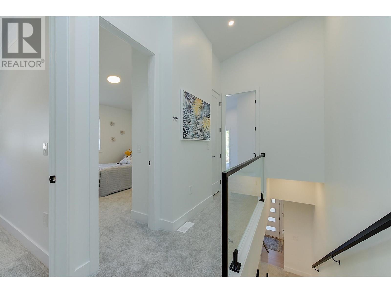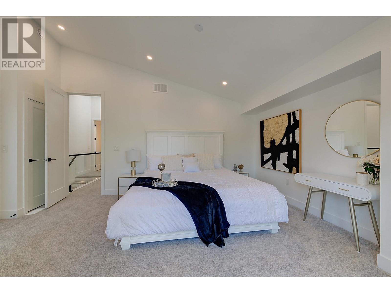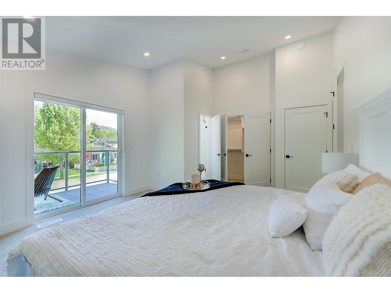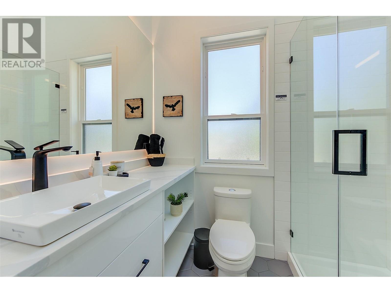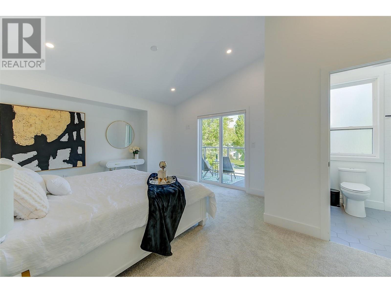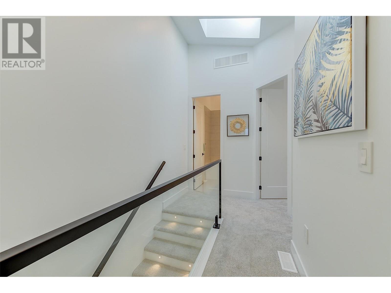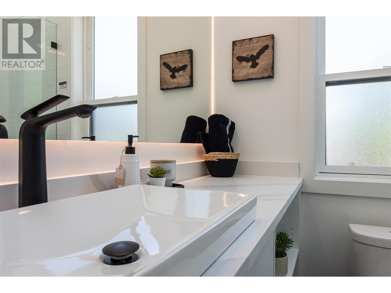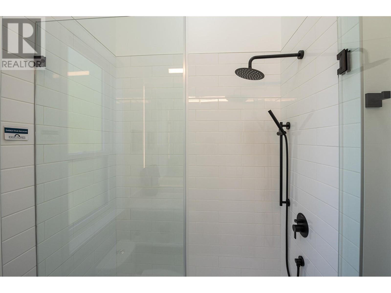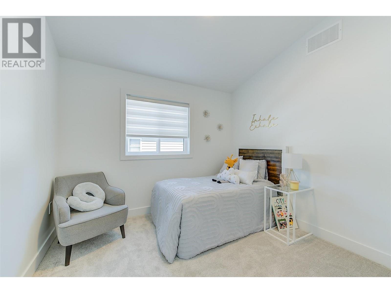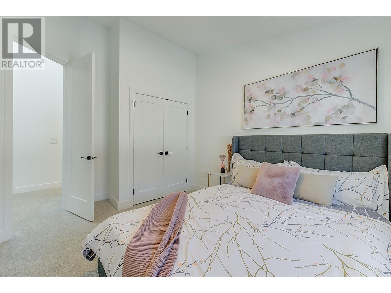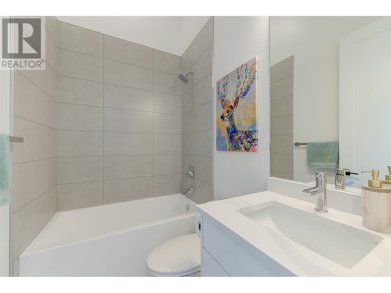$799,900
WELCOME TO 787 LAWSON! Another beautiful build brought to you by SNG & RAVA Homes with BUILT TO SUIT options available. Come check out this sleek modern design located just steps to the downtown Core, Casino, restaurants and Okanagan Lake. As you step into this quality built 3-bedroom, 3 bathroom home you will be greeted with a large and bright open floor plan. This first floor offers large windows, fireplace, living room beautiful kitchen, guest bathroom and laundry/pantry. The kitchen offers SS appliance, solid slab quartz back splash with matching counters, large to ceiling quality wood cabinets with soft close drawers, all sitting on 100% high quality waterproof flooring. Upstairs features 2 spare bedrooms, full guest bathroom, large master suite with a 3-piece ensuite. Other great features include, vaulted ceilings throughout the upper floor, Central air, HRV (Heat Recovery System), single car garage w/ storage, electric car charger roughed in, gas range, bright sky lights, second floor balconies, custom blinds throughout, security cameras and glass railings on main level. HURRY AND YOU CAN FULLY CUSTOMIZE YOU VERY OWN UNIT. Hurry and call you Realtor now! (id:50889)
Open House
This property has open houses!
12:00 pm
Ends at:3:00 pm
OPEN HOUSE LOCATED AT #3-852 MARTIN AVE
12:00 pm
Ends at:3:00 pm
OPEN HOUSE LOCATED AT #3-852 MARTIN AVE
12:00 pm
Ends at:3:00 pm
OPEN HOUSE LOCATED AT #3-852 MARTIN AVE
12:00 pm
Ends at:3:00 pm
OPEN HOUSE LOCATED AT #3-852 MARTIN AVE
Property Details
MLS® Number
10311775
Neigbourhood
Kelowna North
Community Features
Pets Allowed
Parking Space Total
1
Building
Bathroom Total
3
Bedrooms Total
3
Constructed Date
2025
Construction Style Attachment
Attached
Cooling Type
Central Air Conditioning
Half Bath Total
1
Heating Type
Forced Air
Stories Total
2
Size Interior
1316 Sqft
Type
Row / Townhouse
Utility Water
Municipal Water
Land
Acreage
No
Sewer
Municipal Sewage System
Size Total Text
Under 1 Acre
Zoning Type
Unknown

