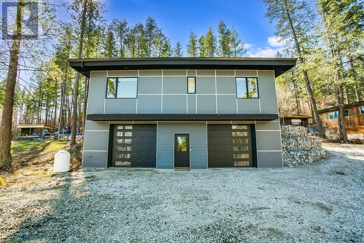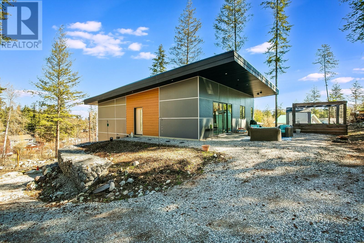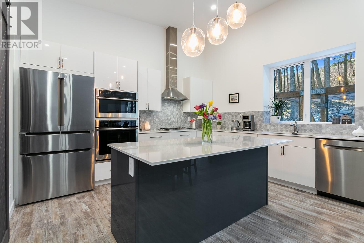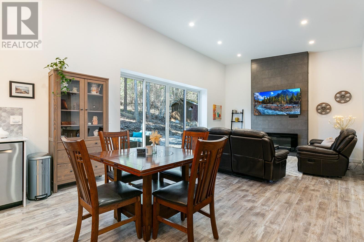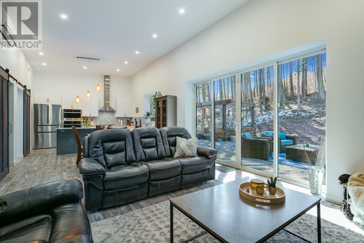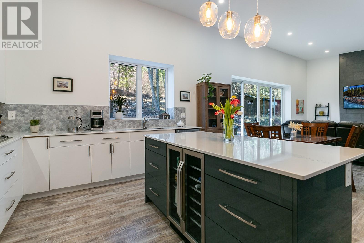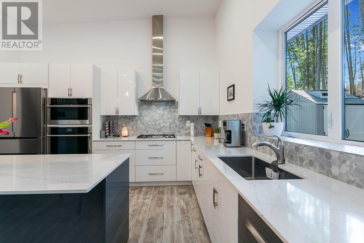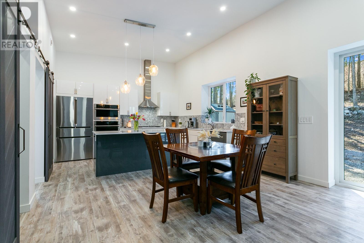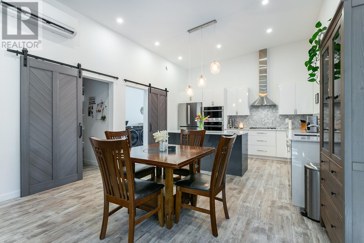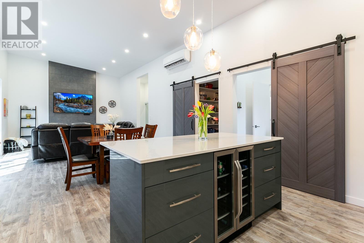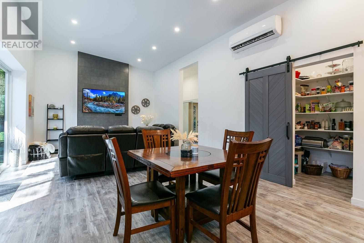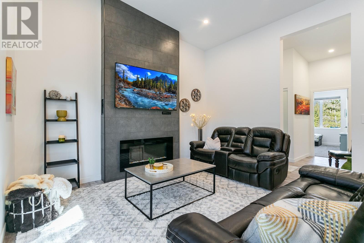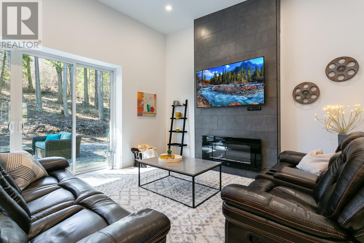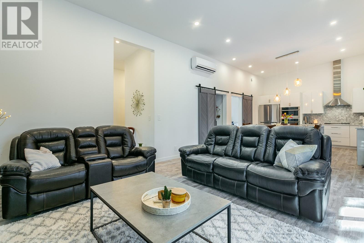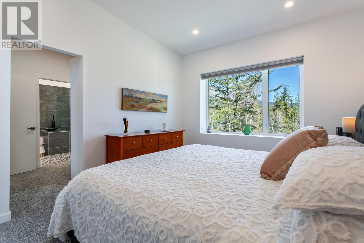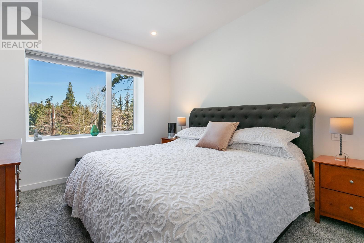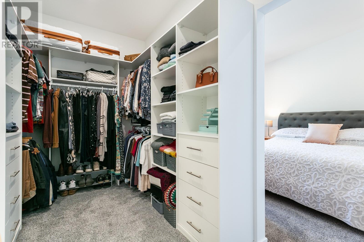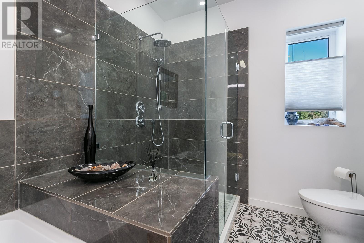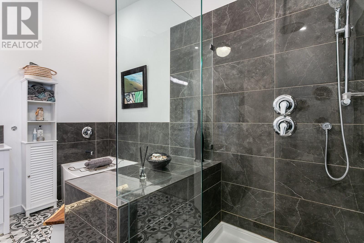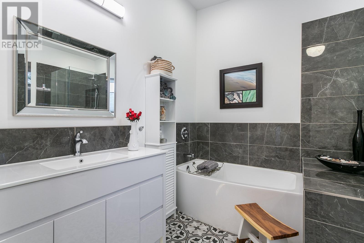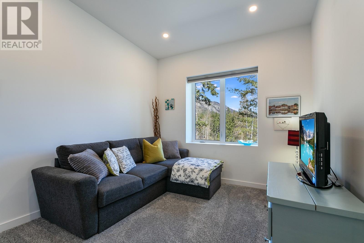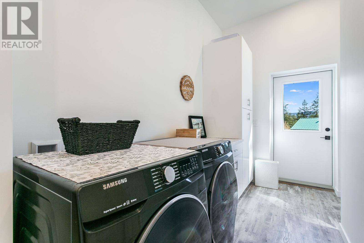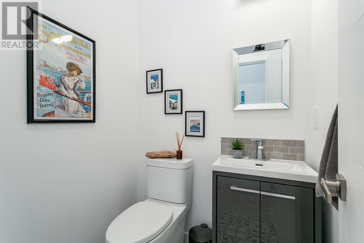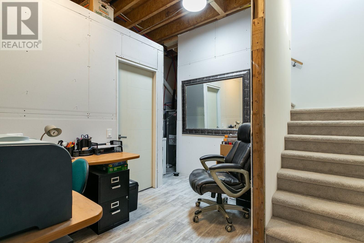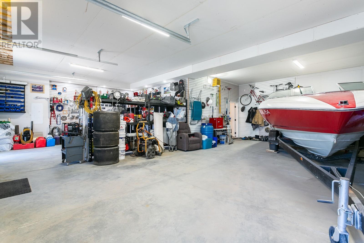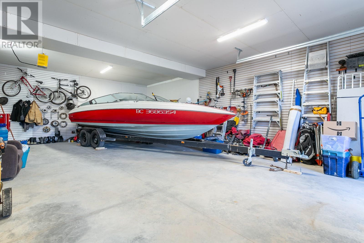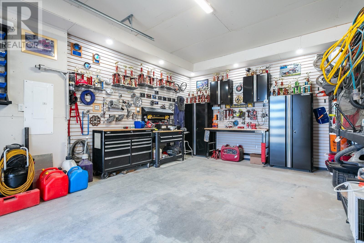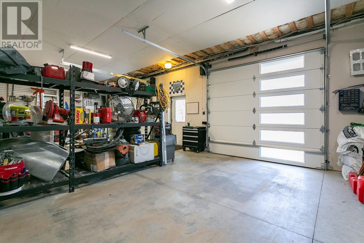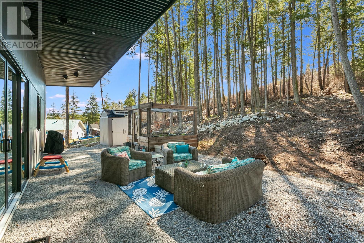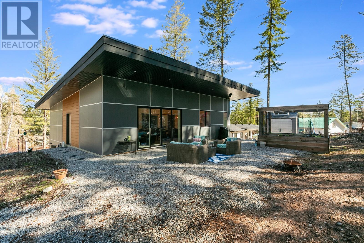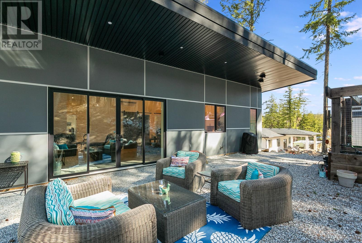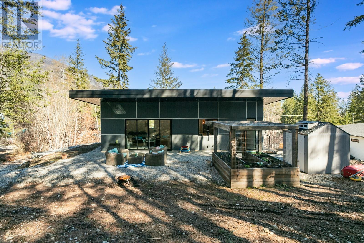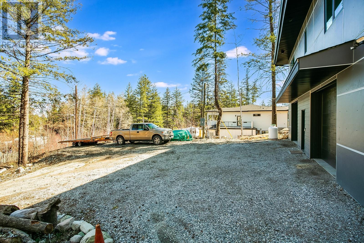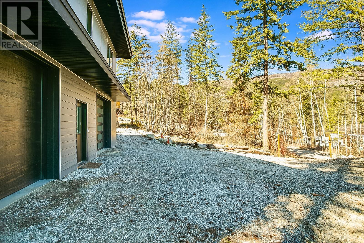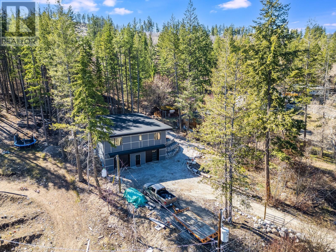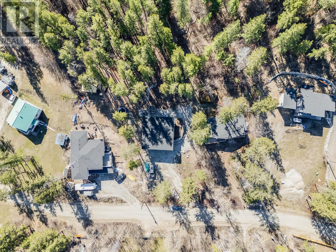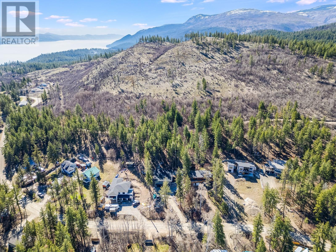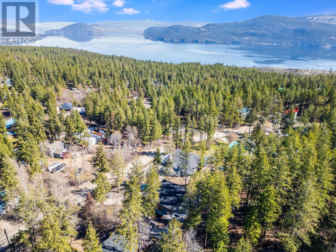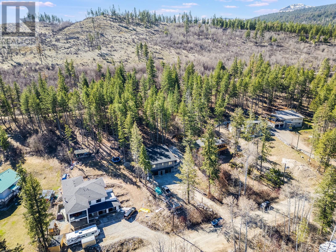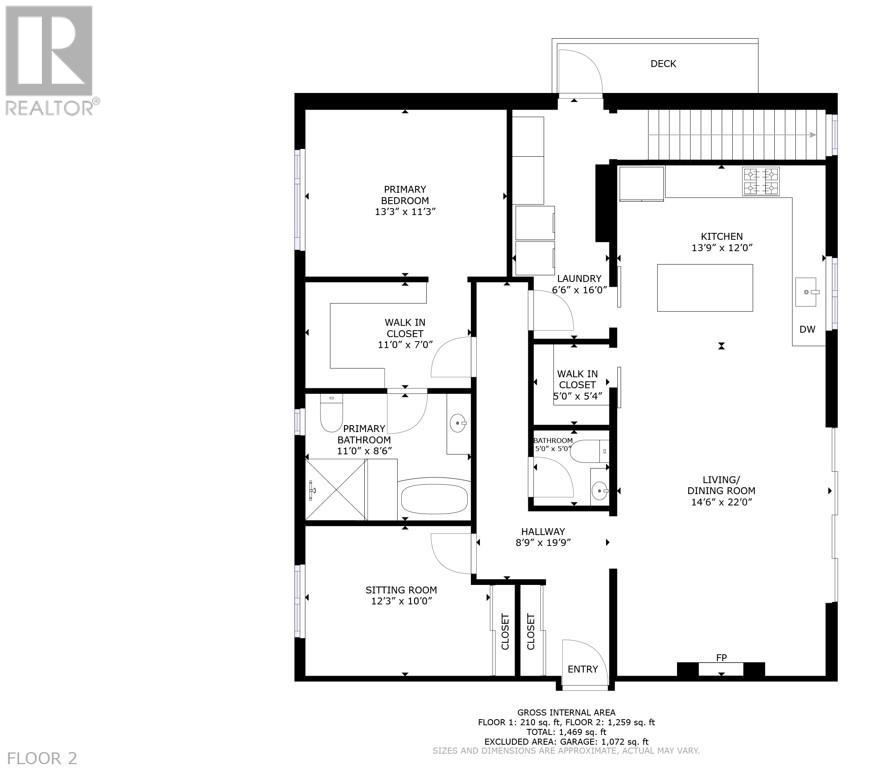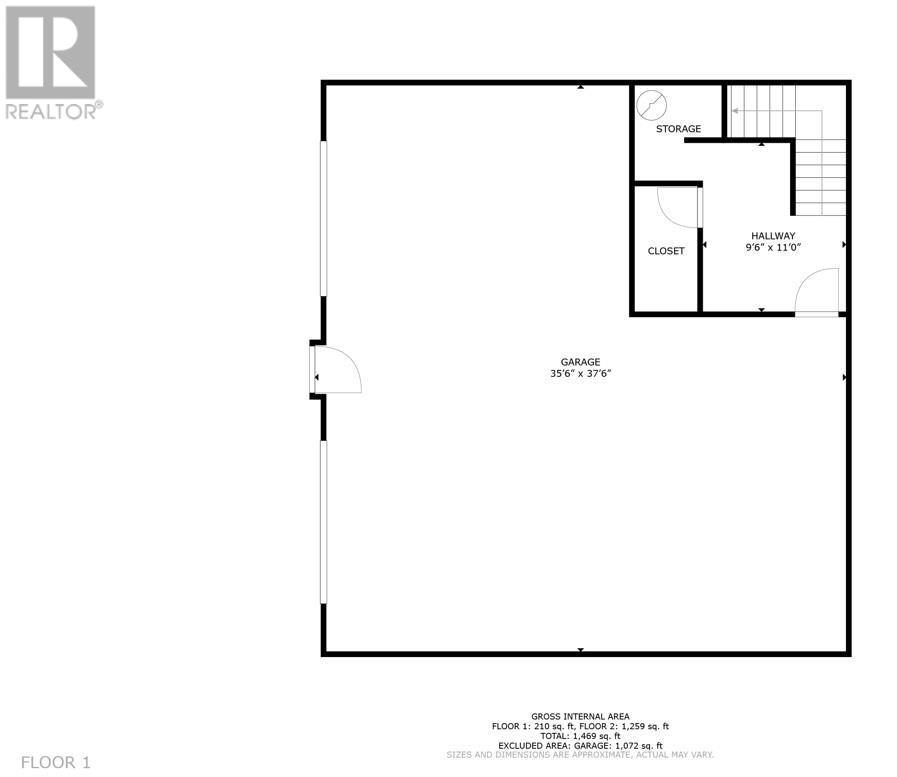$750,000
Step into the embodiment of modern country living at 7874 Alpine Road, where sophistication meets serenity in a nearly new 1,500 sq ft haven. This home, perfect for early retirees, vacationers, and work-from-home professionals, offers an unparalleled blend of luxury and tranquility. With 2 bedrooms, 2 baths, and nestled on a generous .41-acre lot backing onto crown land, privacy and space are yours. The home boasts a huge oversized garage, ready to house your vehicles and hobbies alike. Top-of-the-line finishes, a luxury appliance package, ICF construction, and triple-glazed windows ensure your comfort and peace of mind, complete with a home warranty. Located in the quiet, private neighborhood of Fintry and just a stone's throw from the beach, this property is a rare gem. Enjoy the luxury of modern living without the hefty price tag, and relax on your back patio, soaking in the tranquility of your surroundings. (id:50889)
Property Details
MLS® Number
10306071
Neigbourhood
Fintry
AmenitiesNearBy
Recreation
CommunityFeatures
Rural Setting, Pets Allowed, Rentals Allowed
Features
Central Island
ParkingSpaceTotal
8
StorageType
Storage Shed
ViewType
Mountain View
WaterFrontType
Other
Building
BathroomTotal
2
BedroomsTotal
2
Appliances
Refrigerator, Dishwasher, Dryer, Oven - Electric, Microwave, Hood Fan, Washer
ConstructedDate
2021
ConstructionStyleAttachment
Detached
CoolingType
Heat Pump
ExteriorFinish
Composite Siding
FireplaceFuel
Electric
FireplacePresent
Yes
FireplaceType
Unknown
FlooringType
Carpeted, Tile, Vinyl
FoundationType
Concrete Block
HalfBathTotal
1
HeatingType
Heat Pump
RoofMaterial
Other
RoofStyle
Unknown
StoriesTotal
1
SizeInterior
1469 Sqft
Type
House
UtilityWater
Municipal Water
Land
AccessType
Easy Access
Acreage
No
LandAmenities
Recreation
Sewer
Septic Tank
SizeFrontage
87 Ft
SizeIrregular
0.41
SizeTotal
0.41 Ac|under 1 Acre
SizeTotalText
0.41 Ac|under 1 Acre
ZoningType
Unknown
Utilities
Cable
Available
Electricity
Available
Natural Gas
Not Available
Telephone
Available
Water
At Lot Line

