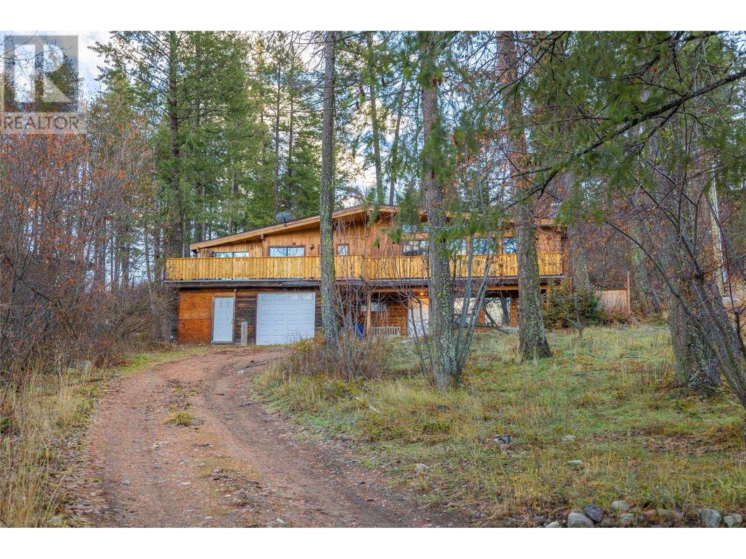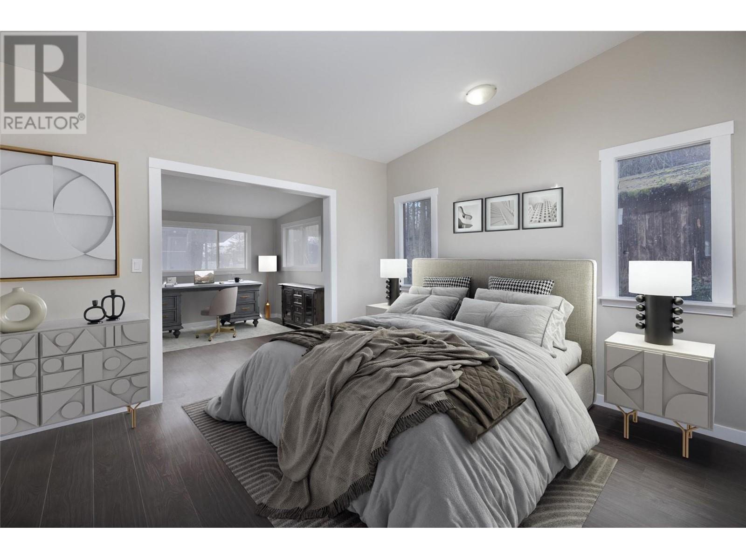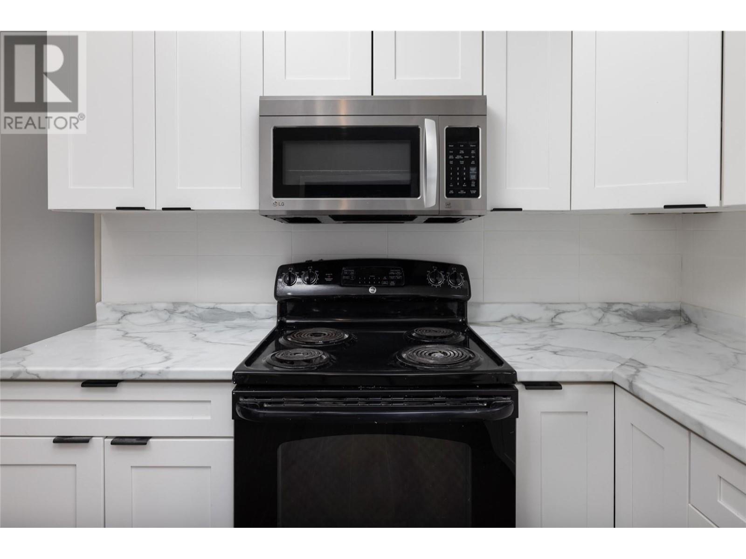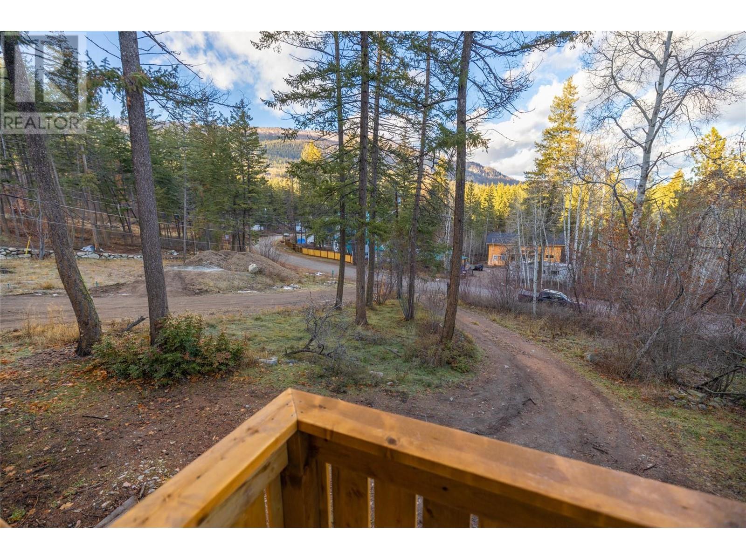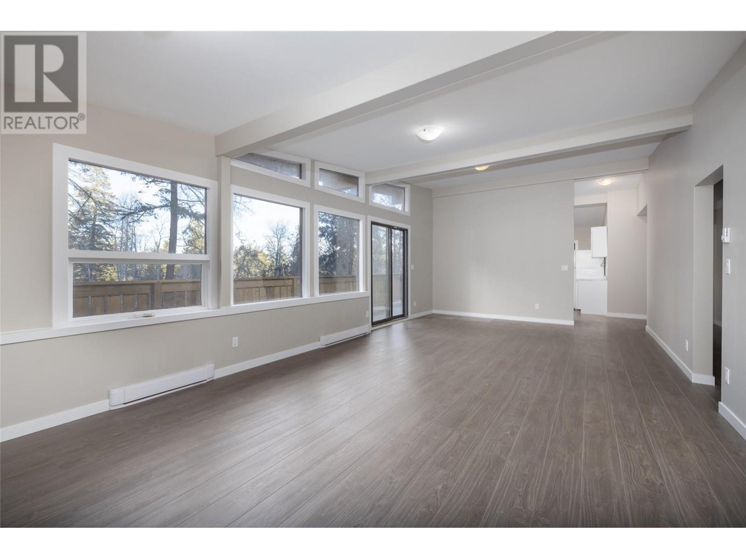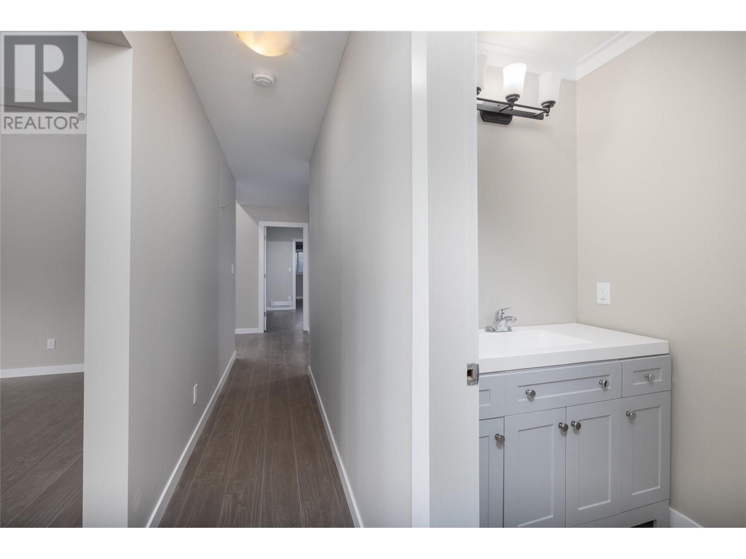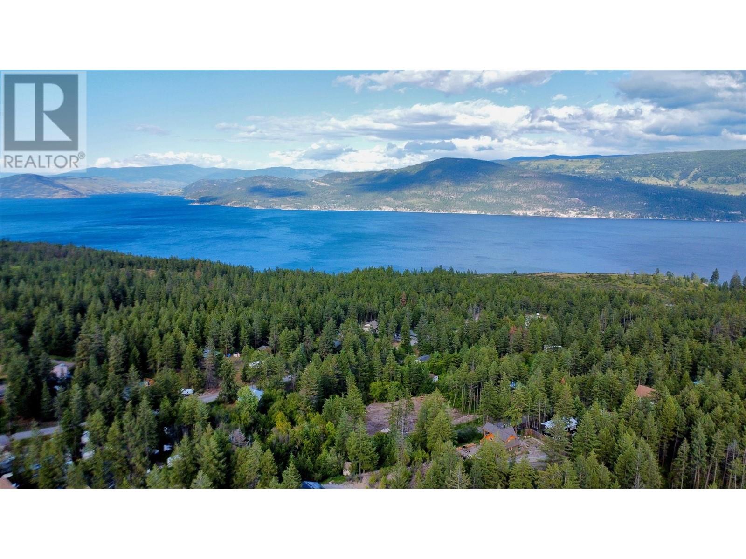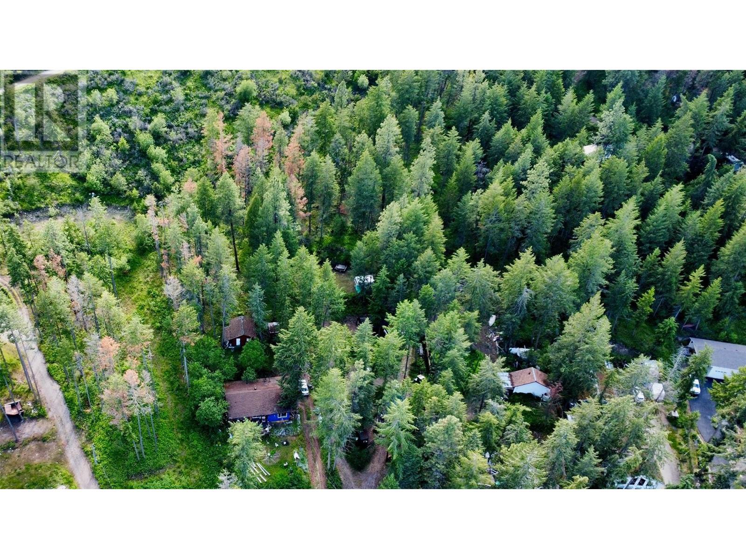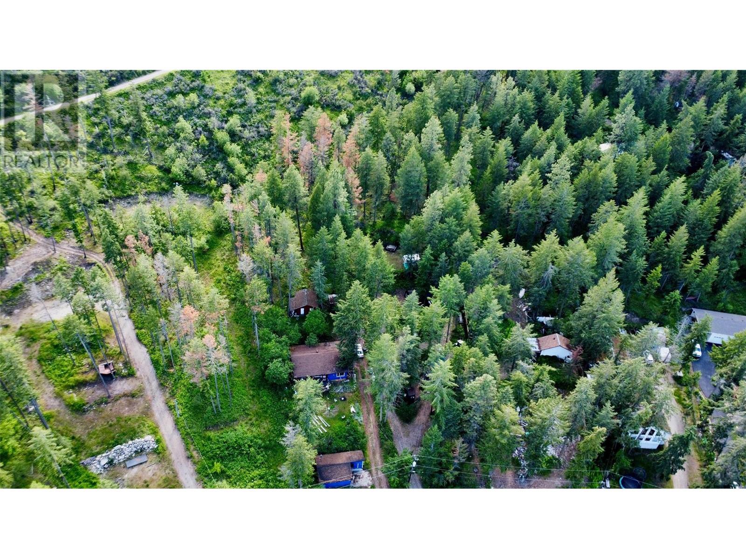$599,000
PRICED MORE THAN $100,000 UNDER ASSESSED VALUE! Experience rustic charm in this cedar home privately nestled in Fintry. Boasting 4 bedrooms and 3 bathrooms, the residence offers a comfortable and spacious living environment for families or those seeking a serene retreat. The fully finished walkout basement adds versatility to the layout, providing additional living space or potential for an in-law suite. Car enthusiasts and hobbyists will appreciate the convenience of the two-car garage, equipped with a 125 amp sub-panel complementing the main house's robust 200 amp service. This setup makes it ideal for a home-based business or workshop, catering to a variety of entrepreneurial endeavors. The expansive .41-acre lot surrounding the property invites residents to relish in the beauty of nature, offering ample space for outdoor activities, gardening, or simply enjoying the tranquility of the surroundings. This home seamlessly blends modern convenience with rustic allure. The distinctive cedar exterior enhances the property's character, creating a warm and inviting atmosphere. Whether you're drawn to the idea of a private family haven or envisioning a business venture from the comfort of your own property, this Fintry gem provides a unique opportunity to live amidst nature while enjoying the practicality of a well-designed home. Don't miss out on the chance to make this enchanting retreat your own. (id:50889)
Property Details
MLS® Number
10307322
Neigbourhood
Fintry
Features
Private Setting, Treed
ParkingSpaceTotal
8
ViewType
Mountain View
Building
BathroomTotal
3
BedroomsTotal
5
BasementType
Full
ConstructedDate
1981
ConstructionStyleAttachment
Detached
ExteriorFinish
Concrete
HeatingFuel
Electric
HeatingType
Baseboard Heaters
RoofMaterial
Tar & Gravel
RoofStyle
Unknown
StoriesTotal
2
SizeInterior
3836 Sqft
Type
House
UtilityWater
Municipal Water
Land
Acreage
No
Sewer
Septic Tank
SizeIrregular
0.41
SizeTotal
0.41 Ac|under 1 Acre
SizeTotalText
0.41 Ac|under 1 Acre
ZoningType
Unknown

